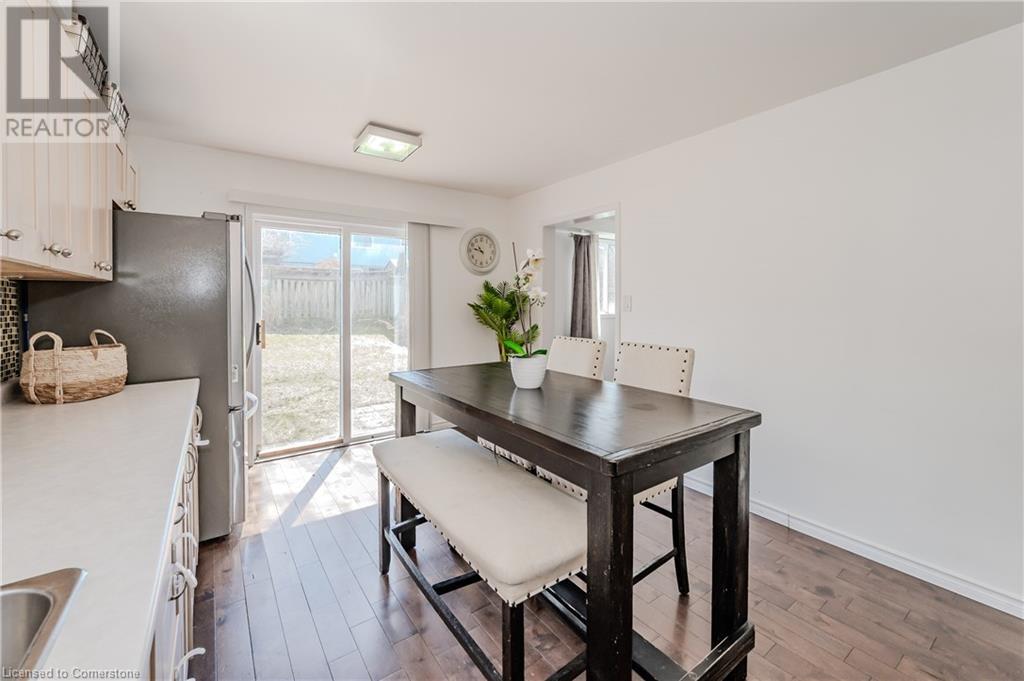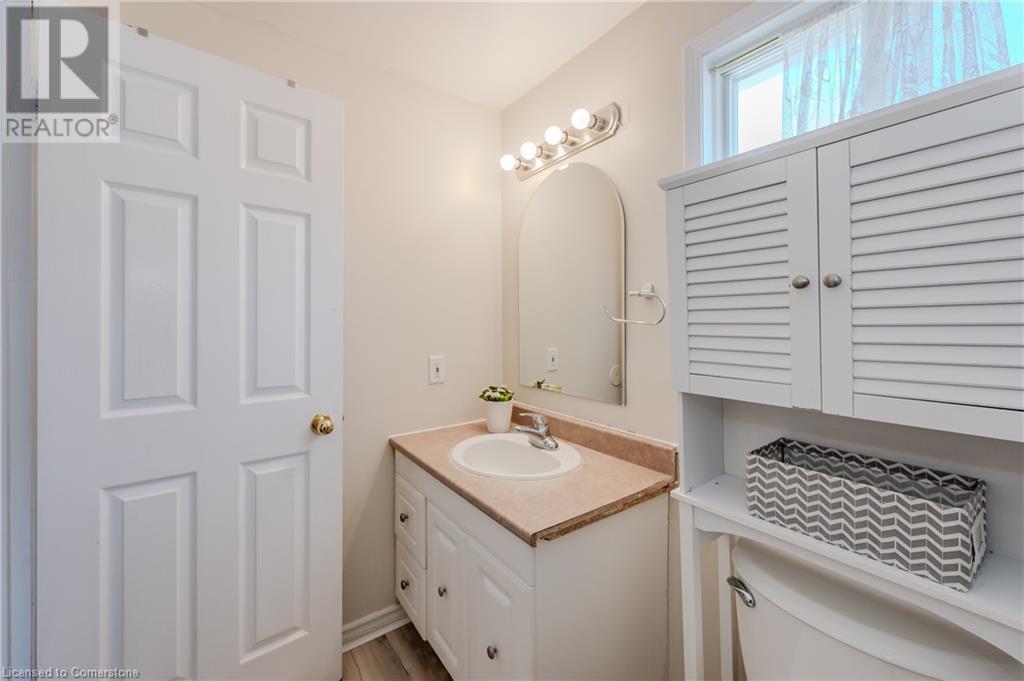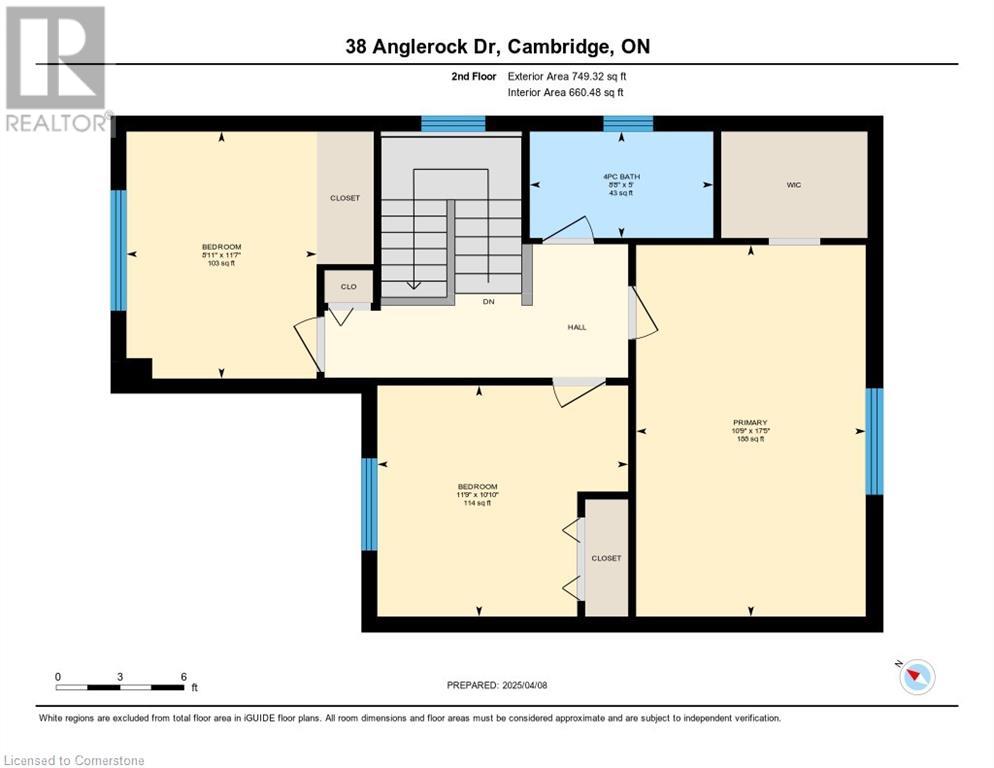38 Anglerock Drive Cambridge, Ontario N1T 1L8
$649,900
Welcome Home to 38 Anglerock Drive. Nestled in the heart of North Galt, this bright and airy home offers the perfect blend of comfort and convenience. Just a 7-minute drive to Hwy 401 and within walking distance to public transit, fantastic schools, parks, and the library - the location checks all the boxes. Step inside to a spacious main floor, ideal for hosting family gatherings or entertaining friends. The kitchen is equipped with well-maintained stainless steel appliances and opens onto a sliding door that leads to a generous, fully fenced backyard perfect for summer BBQs, gardening, or simply relaxing outdoors. Upstairs, the large primary bedroom features a terrific walk-in closet, complemented by two additional well-sized bedrooms. The finished basement adds even more versatile living space, complete with a bonus room and a spacious utility area for laundry and extra storage. Enjoy taking walks in a safe, family-friendly neighbourhood where you're conveniently close to everything you need. (id:40058)
Open House
This property has open houses!
2:00 am
Ends at:4:00 pm
Property Details
| MLS® Number | 40700042 |
| Property Type | Single Family |
| Amenities Near By | Hospital, Playground, Public Transit, Schools, Shopping |
| Community Features | Community Centre |
| Equipment Type | None |
| Parking Space Total | 2 |
| Rental Equipment Type | None |
Building
| Bathroom Total | 2 |
| Bedrooms Above Ground | 3 |
| Bedrooms Total | 3 |
| Appliances | Dishwasher, Dryer, Refrigerator, Stove, Washer |
| Architectural Style | 2 Level |
| Basement Development | Partially Finished |
| Basement Type | Full (partially Finished) |
| Construction Style Attachment | Semi-detached |
| Cooling Type | Central Air Conditioning |
| Exterior Finish | Brick, Vinyl Siding |
| Fireplace Fuel | Wood |
| Fireplace Present | Yes |
| Fireplace Total | 1 |
| Fireplace Type | Other - See Remarks |
| Half Bath Total | 1 |
| Heating Type | Forced Air |
| Stories Total | 2 |
| Size Interior | 1,891 Ft2 |
| Type | House |
| Utility Water | Municipal Water |
Parking
| Attached Garage |
Land
| Access Type | Highway Nearby |
| Acreage | No |
| Land Amenities | Hospital, Playground, Public Transit, Schools, Shopping |
| Sewer | Municipal Sewage System |
| Size Frontage | 30 Ft |
| Size Total Text | Under 1/2 Acre |
| Zoning Description | Rs1 |
Rooms
| Level | Type | Length | Width | Dimensions |
|---|---|---|---|---|
| Second Level | 4pc Bathroom | 5'0'' x 8'8'' | ||
| Second Level | Bedroom | 10'10'' x 11'9'' | ||
| Second Level | Bedroom | 11'7'' x 8'11'' | ||
| Second Level | Primary Bedroom | 17'5'' x 10'9'' | ||
| Basement | Laundry Room | 11'0'' x 11'3'' | ||
| Basement | Den | 10'9'' x 15'1'' | ||
| Basement | Recreation Room | 17'11'' x 22'3'' | ||
| Main Level | 2pc Bathroom | 6'6'' x 5'5'' | ||
| Main Level | Kitchen | 11'3'' x 15'5'' | ||
| Main Level | Dining Room | 10'8'' x 6'10'' | ||
| Main Level | Living Room | 11'2'' x 15'9'' |
https://www.realtor.ca/real-estate/28147346/38-anglerock-drive-cambridge
Contact Us
Contact us for more information


































