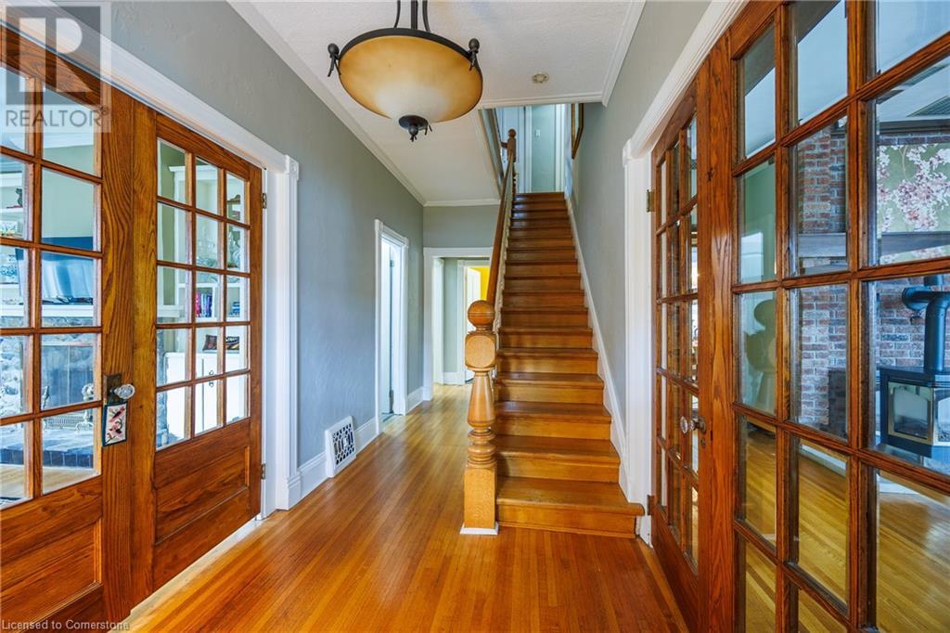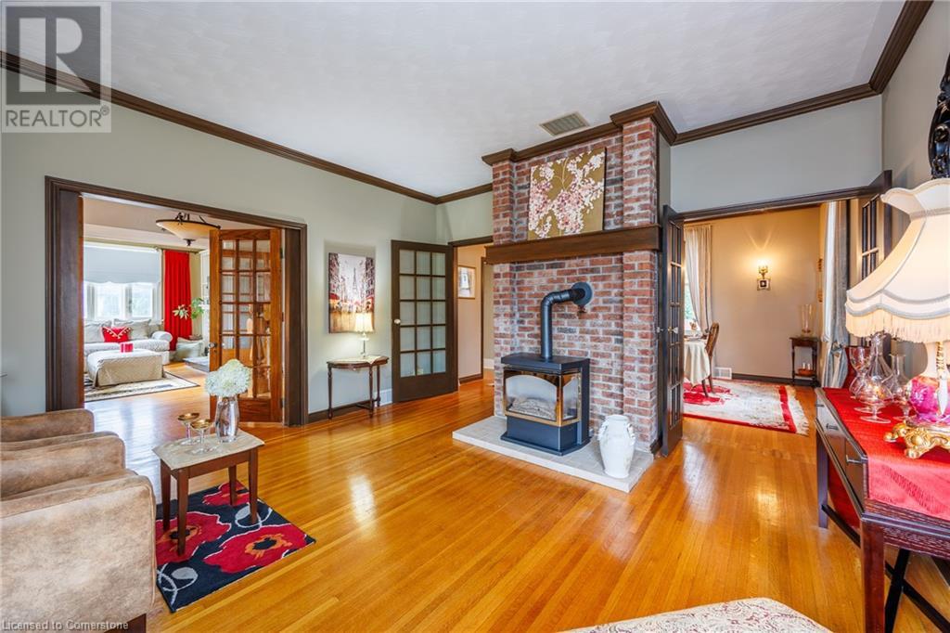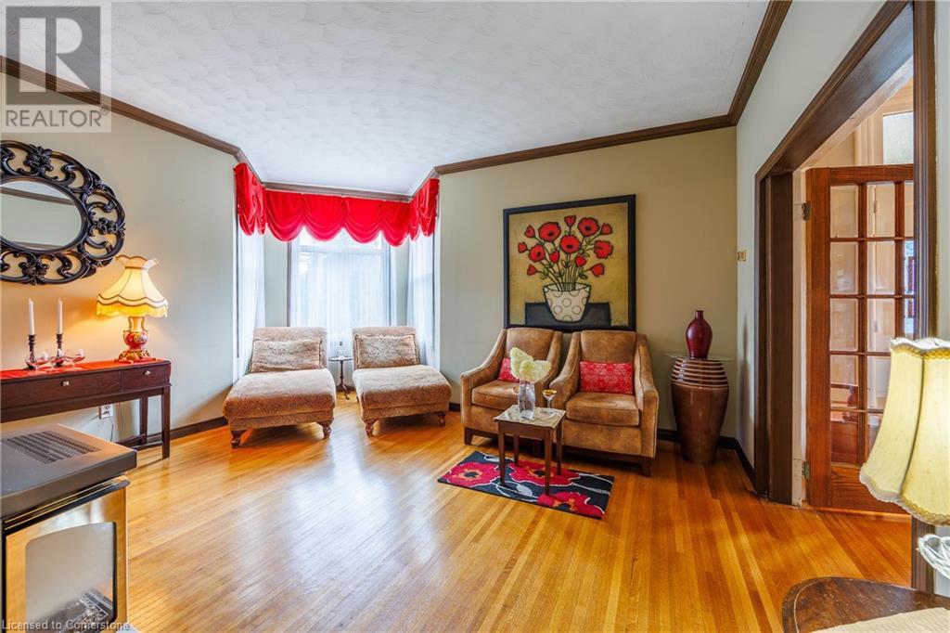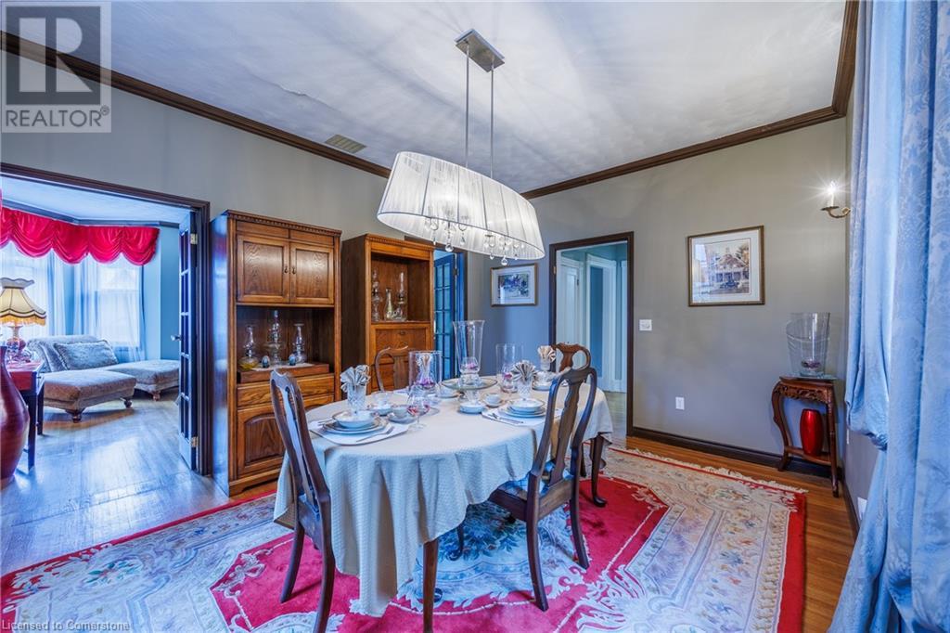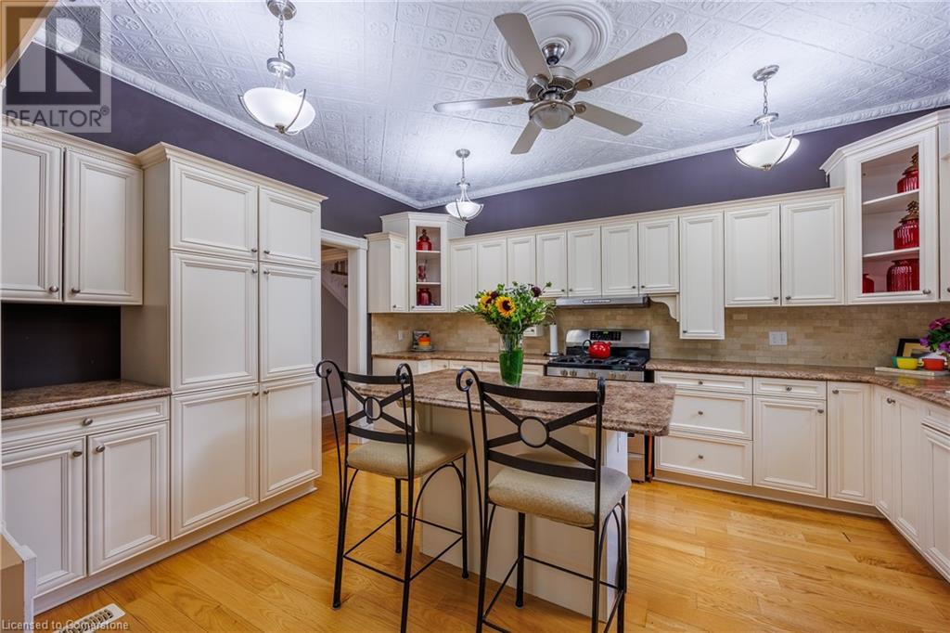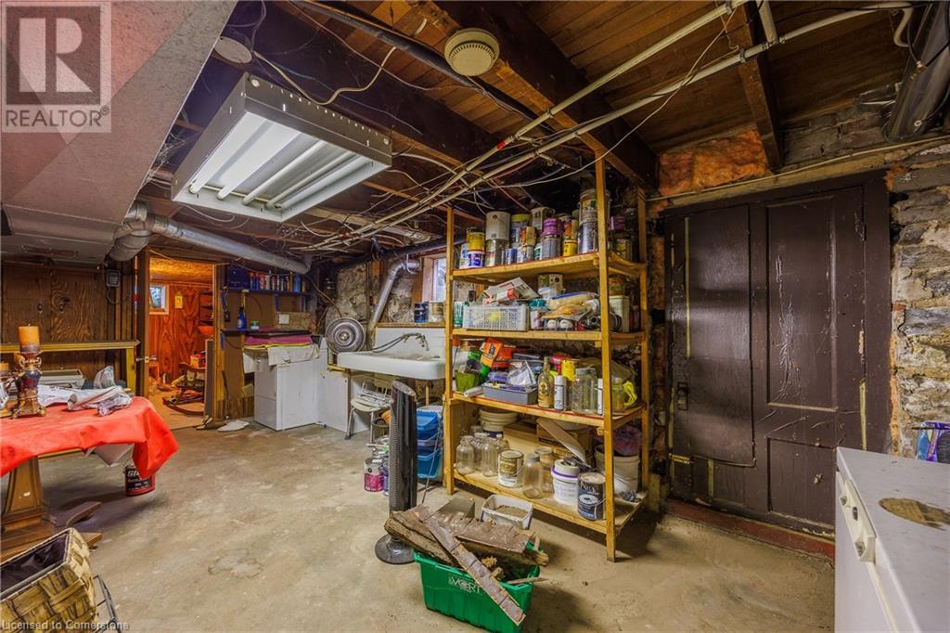172 Norfolk Street Simcoe, Ontario N3Y 2W4
$855,000
The possibilities are Endless with this Beautiful Home which is zoned both Residential and Commercial. This century home has so much of its original charm; Square brick Turret, Original Floors, High Baseboards, Stairs and Newel Post, Tin Ceiling in the Kitchen and hidden back stairway (it just requires a new opening). The updates bring it up to modern standards; in the Kitchen there are newer Cabinets with Gas Stove and Island. The Sunroom has been insulated and Gas Fireplace added, 2pc bath on the main floor, a Laundry room has been added to the bedroom level, Primary bedroom has an ensuite and walk in closet. The main floor consists of a Sunroom, Kitchen, 2pc bath, Formal Dining Room, Living Room and Sitting Room. The 2nd Floor Bedroom level has 3 Bedrooms 2 Bathrooms and Laundry room, The Attic houses built-ins and is just waiting for your designer touches. The Basement has a good ceiling height with built-in shelves. Then there is a 3 car garage which also has attic space. The backyard is so pretty and private. This home is Zoned as CRB allowing you to change the property to: Art Gallery, Bed & Breakfast, Clinic or doctors' office, Offices, Photography Studio and Shop, Retirement home or Long-Term care facility, Duplex or Triplex... and so many more options. Endless Possibilities... What would you create on this one of a kind property? (id:40058)
Property Details
| MLS® Number | 40669488 |
| Property Type | Single Family |
| Amenities Near By | Golf Nearby, Hospital, Park, Place Of Worship, Shopping |
| Community Features | Community Centre |
| Equipment Type | Water Heater |
| Features | Paved Driveway |
| Parking Space Total | 7 |
| Rental Equipment Type | Water Heater |
Building
| Bathroom Total | 3 |
| Bedrooms Above Ground | 3 |
| Bedrooms Total | 3 |
| Appliances | Dishwasher, Dryer, Microwave, Refrigerator, Washer, Gas Stove(s), Window Coverings |
| Architectural Style | 2 Level |
| Basement Development | Partially Finished |
| Basement Type | Full (partially Finished) |
| Constructed Date | 1912 |
| Construction Style Attachment | Detached |
| Cooling Type | Central Air Conditioning |
| Exterior Finish | Brick |
| Fireplace Present | Yes |
| Fireplace Total | 3 |
| Foundation Type | Stone |
| Half Bath Total | 1 |
| Heating Fuel | Natural Gas |
| Heating Type | Forced Air |
| Stories Total | 2 |
| Size Interior | 3,033 Ft2 |
| Type | House |
| Utility Water | Municipal Water |
Parking
| Detached Garage |
Land
| Acreage | No |
| Land Amenities | Golf Nearby, Hospital, Park, Place Of Worship, Shopping |
| Sewer | Municipal Sewage System |
| Size Frontage | 61 Ft |
| Size Irregular | 0.26 |
| Size Total | 0.26 Ac|under 1/2 Acre |
| Size Total Text | 0.26 Ac|under 1/2 Acre |
| Zoning Description | Crb |
Rooms
| Level | Type | Length | Width | Dimensions |
|---|---|---|---|---|
| Second Level | 4pc Bathroom | 6'5'' x 14'5'' | ||
| Second Level | Primary Bedroom | 14'6'' x 13'4'' | ||
| Second Level | Bedroom | 14'10'' x 11'2'' | ||
| Second Level | 3pc Bathroom | 7'9'' x 9'3'' | ||
| Second Level | Laundry Room | 7'2'' x 4'0'' | ||
| Second Level | Bedroom | 14'10'' x 11'7'' | ||
| Third Level | Attic | 14'6'' x 30'4'' | ||
| Third Level | Attic | 22'3'' x 25'2'' | ||
| Basement | Storage | 35'10'' x 26'8'' | ||
| Basement | Utility Room | 22'2'' x 16'1'' | ||
| Main Level | Sitting Room | 14'11'' x 13'2'' | ||
| Main Level | Living Room | 14'6'' x 15'4'' | ||
| Main Level | Dining Room | 14'6'' x 12'4'' | ||
| Main Level | 2pc Bathroom | 7'0'' x 5'5'' | ||
| Main Level | Kitchen | 14'11'' x 11'11'' | ||
| Main Level | Sunroom | 16'10'' x 11'9'' |
https://www.realtor.ca/real-estate/27584945/172-norfolk-street-simcoe
Contact Us
Contact us for more information

