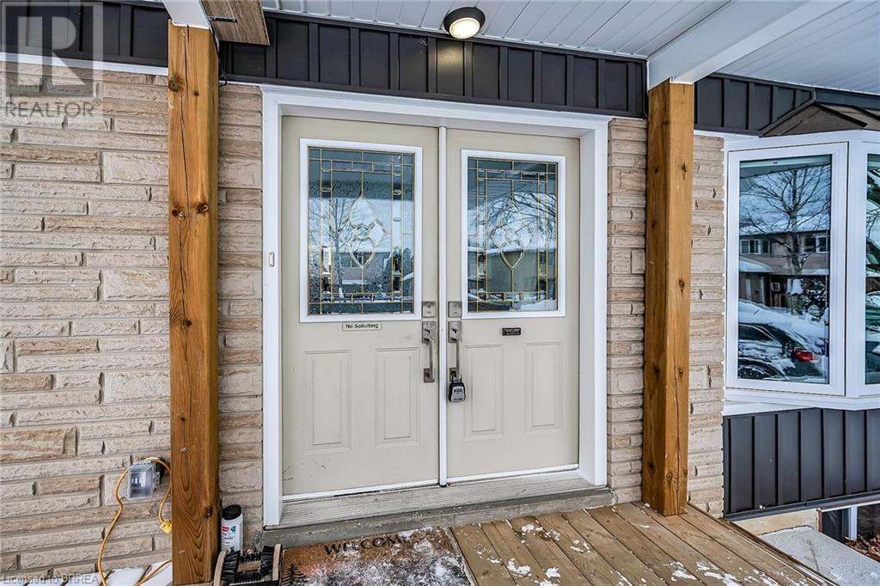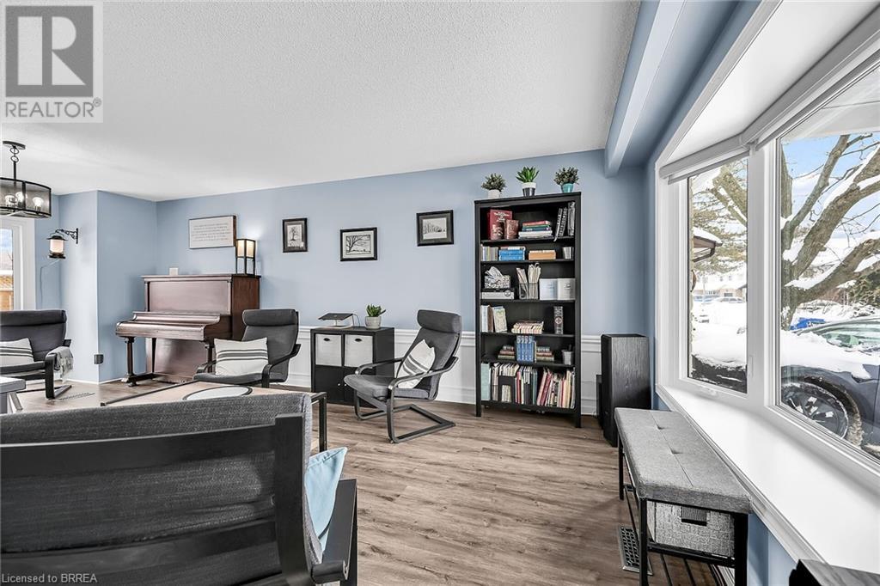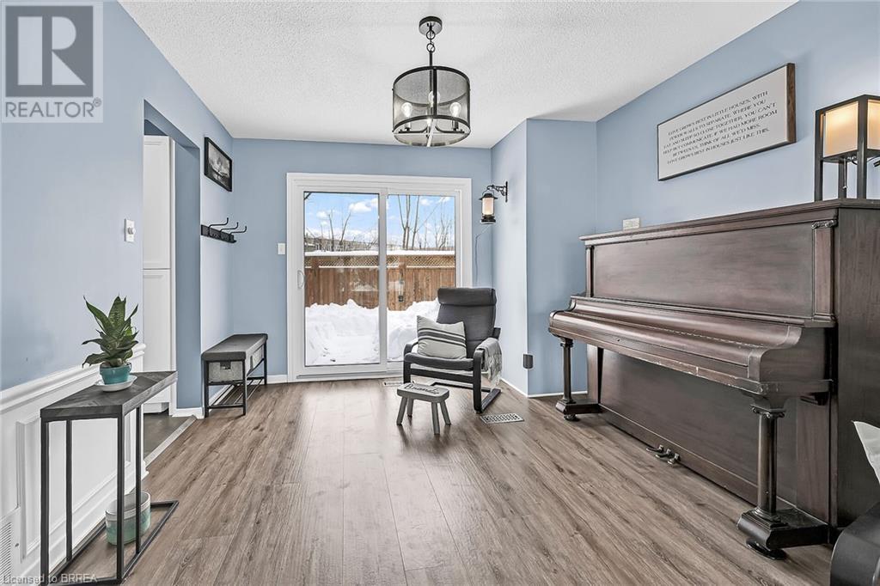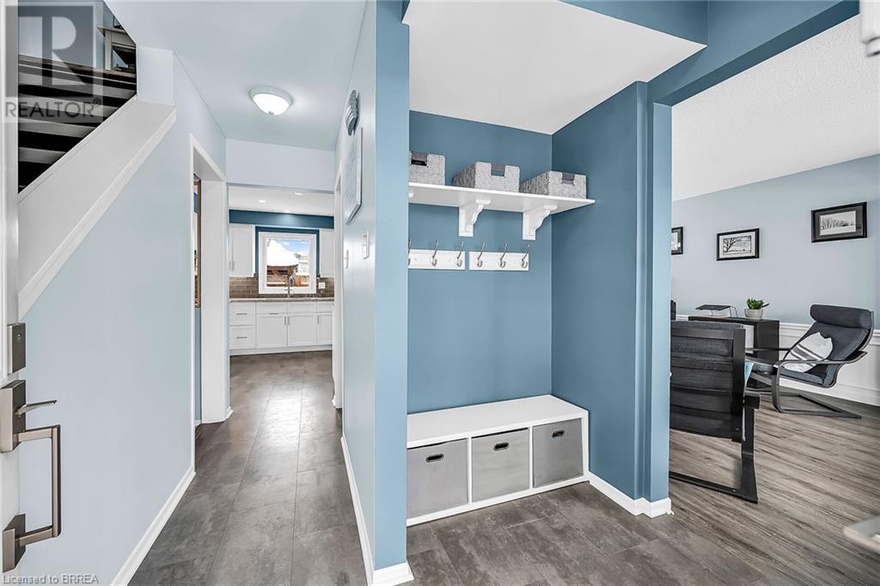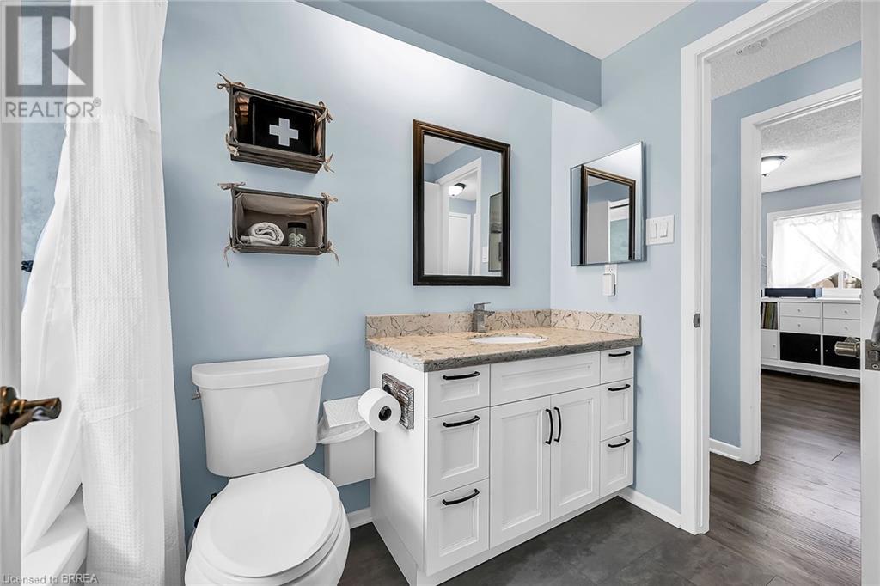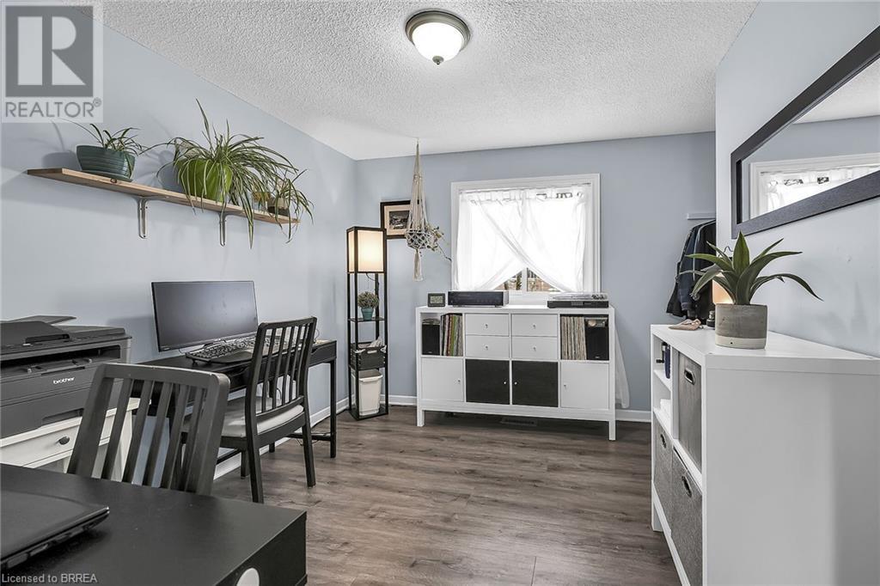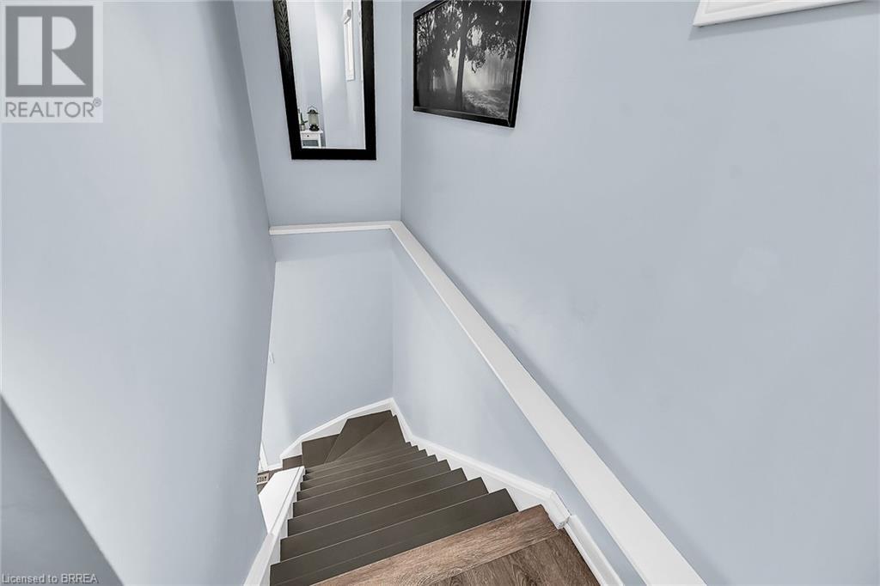16 Hillsdale Court Dundas, Ontario L9H 6K2
$799,900
Beautiful 3-Bedroom, 2-Bathroom Home! Nestled in a peaceful, family-friendly neighborhood, this meticulously maintained home offers a perfect blend of comfort and convenience. Just moments from shopping, parks, and the hospital, this property is ideally located. Step inside to discover a home beautifully decorated with soothing, tranquil colors that create a relaxing atmosphere throughout. The well laid out main floor includes an inviting living area with sliding door that steps out into the backyard for outdoor play and entertaining. The backyard is an outdoor oasis, complete with a charming gazebo, firepit, and a gas line hook-up for your BBQ, creating the perfect setting for entertaining or enjoying peaceful evenings. Custom kitchen with fantastic drawer options for tons of storage and rough in for the dishwasher. Gorgeous granite throughout keeping with the soothing décor theme. The finished basement features a cozy gas fireplace—ideal for snuggling up on winter evenings and enjoying your favorite shows. Workshop area with custom built in shelving for tons of storage and organization. Second floor is host to three bedrooms and a full four piece bath keeping the theme of stunning granite and soothing style. Durable laminate flooring throughout and no slip stair treads. This home is a stand out showcase with intentional thought to every square inch! Immaculate, spotless, perfect! Don't miss out on this truly beautiful home. This mint-condition home is move-in ready and waiting for you to make it yours. (id:40058)
Property Details
| MLS® Number | 40699583 |
| Property Type | Single Family |
| Amenities Near By | Airport, Park, Place Of Worship, Public Transit, Schools, Shopping |
| Community Features | Quiet Area |
| Equipment Type | Water Heater |
| Features | Automatic Garage Door Opener |
| Parking Space Total | 2 |
| Rental Equipment Type | Water Heater |
| Structure | Shed |
Building
| Bathroom Total | 2 |
| Bedrooms Above Ground | 3 |
| Bedrooms Total | 3 |
| Appliances | Dryer, Refrigerator, Stove, Washer, Hood Fan, Window Coverings |
| Architectural Style | 2 Level |
| Basement Development | Finished |
| Basement Type | Full (finished) |
| Construction Style Attachment | Detached |
| Cooling Type | Central Air Conditioning |
| Exterior Finish | Brick, Vinyl Siding |
| Foundation Type | Block |
| Half Bath Total | 1 |
| Heating Fuel | Natural Gas |
| Heating Type | Forced Air |
| Stories Total | 2 |
| Size Interior | 1,150 Ft2 |
| Type | House |
| Utility Water | Municipal Water |
Parking
| Attached Garage |
Land
| Acreage | No |
| Land Amenities | Airport, Park, Place Of Worship, Public Transit, Schools, Shopping |
| Sewer | Municipal Sewage System |
| Size Depth | 62 Ft |
| Size Frontage | 42 Ft |
| Size Total Text | Under 1/2 Acre |
| Zoning Description | R |
Rooms
| Level | Type | Length | Width | Dimensions |
|---|---|---|---|---|
| Second Level | 4pc Bathroom | Measurements not available | ||
| Second Level | Bedroom | 9'9'' x 13'2'' | ||
| Second Level | Bedroom | 13'3'' x 11'4'' | ||
| Second Level | Bedroom | 9'2'' x 10'6'' | ||
| Basement | Family Room | 21'7'' x 10'11'' | ||
| Basement | Storage | 11'0'' x 14'0'' | ||
| Main Level | Foyer | 11'0'' x 6'0'' | ||
| Main Level | Living Room/dining Room | 22'8'' x 11'0'' | ||
| Main Level | 2pc Bathroom | Measurements not available | ||
| Main Level | Kitchen | 11'2'' x 11'9'' |
https://www.realtor.ca/real-estate/27926242/16-hillsdale-court-dundas
Contact Us
Contact us for more information





