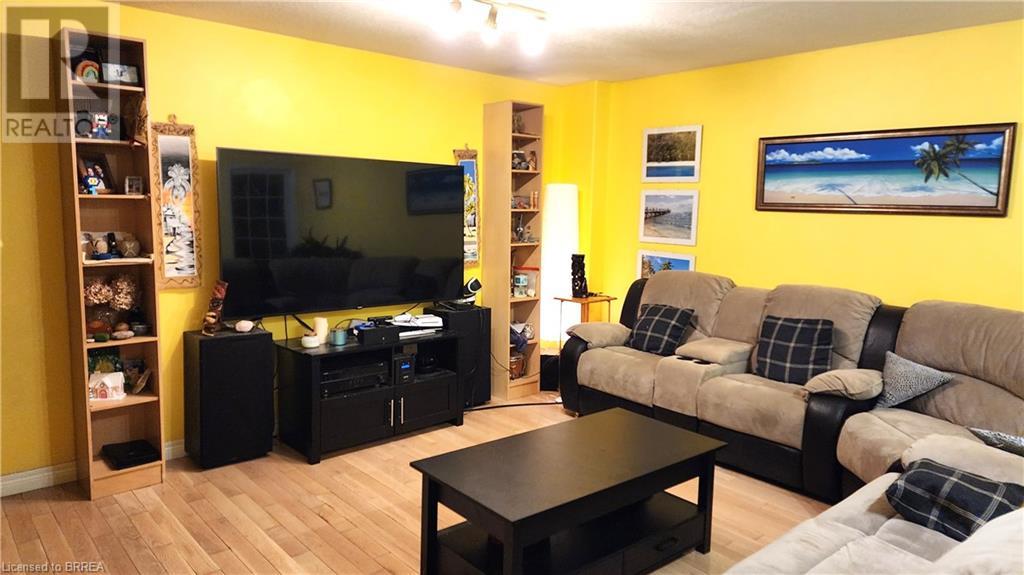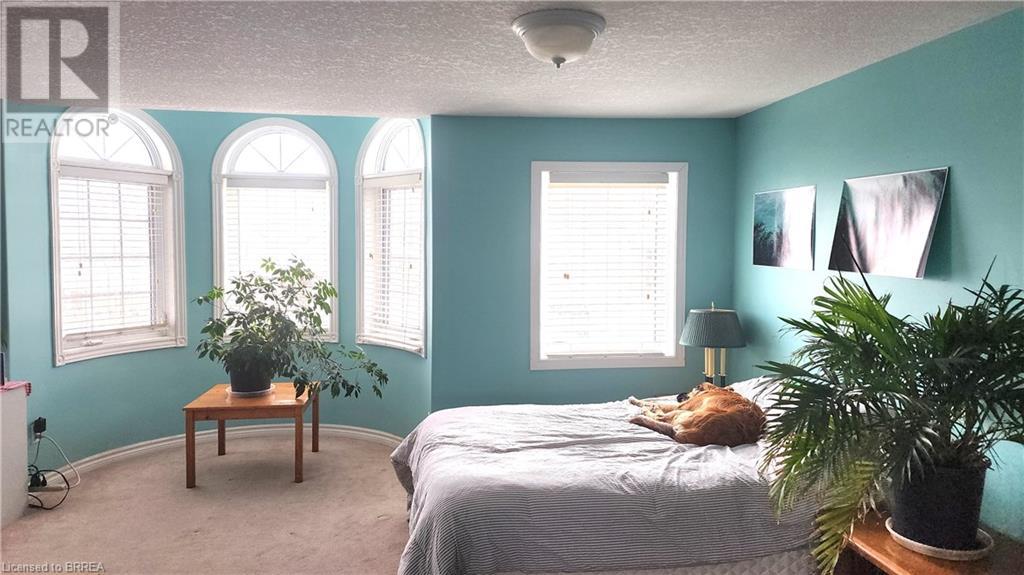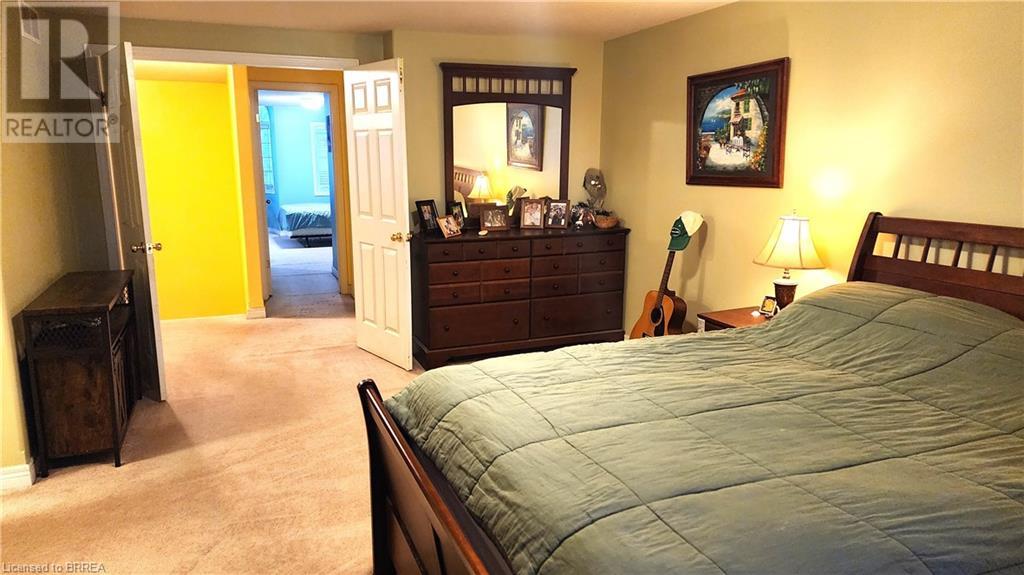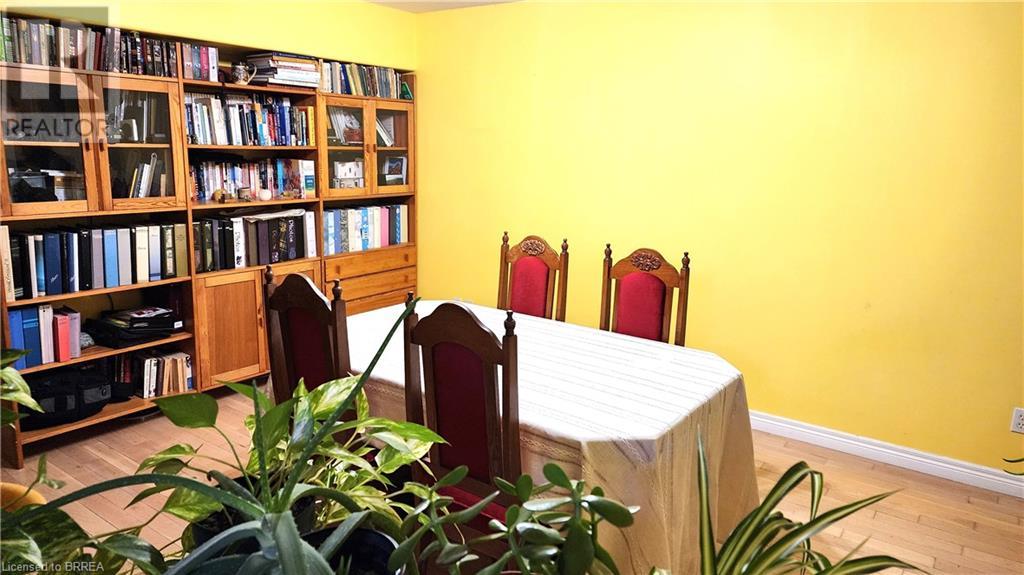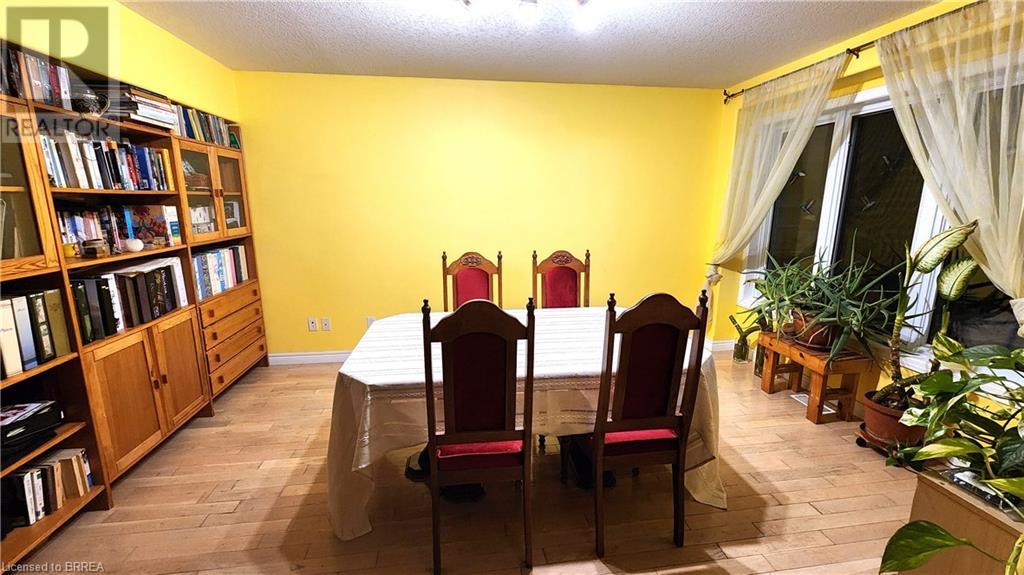11 Apple Ridge Drive Kitchener, Ontario N2P 2S2
$929,900
Just move into this spacious home in the sought-after Doon South area of Kitchener! This 4-bedroom, 3-bathroom residence is filled with upgrades throughout. The main level features beautiful granite and hardwood floors. You'll love the large and bright eat-in kitchen, which is equipped with plenty of oak cabinets and granite countertops. The warm ambiance of the main level is enhanced by a cozy three-sided fireplace. Conveniently located close to all major amenities, this home is perfect for families. The finished basement boasts a huge rec room, complete with a projection home theater and built-in surround sound. Additionally, the fourth bedroom in the lower level makes this home ideal for a growing family. (id:40058)
Property Details
| MLS® Number | 40699624 |
| Property Type | Single Family |
| Amenities Near By | Airport, Golf Nearby, Hospital, Park, Place Of Worship, Playground, Public Transit, Schools, Shopping, Ski Area |
| Community Features | Quiet Area, Community Centre, School Bus |
| Equipment Type | Water Heater |
| Features | Conservation/green Belt, Industrial Mall/subdivision |
| Parking Space Total | 4 |
| Rental Equipment Type | Water Heater |
Building
| Bathroom Total | 3 |
| Bedrooms Above Ground | 3 |
| Bedrooms Below Ground | 1 |
| Bedrooms Total | 4 |
| Appliances | Dryer, Refrigerator, Stove, Washer |
| Architectural Style | 2 Level |
| Basement Development | Finished |
| Basement Type | Full (finished) |
| Constructed Date | 2003 |
| Construction Style Attachment | Detached |
| Cooling Type | Central Air Conditioning |
| Exterior Finish | Aluminum Siding, Brick, Stone |
| Foundation Type | Poured Concrete |
| Half Bath Total | 1 |
| Heating Fuel | Natural Gas |
| Heating Type | Forced Air |
| Stories Total | 2 |
| Size Interior | 2,275 Ft2 |
| Type | House |
| Utility Water | Municipal Water |
Parking
| Attached Garage |
Land
| Access Type | Highway Access, Highway Nearby, Rail Access |
| Acreage | No |
| Land Amenities | Airport, Golf Nearby, Hospital, Park, Place Of Worship, Playground, Public Transit, Schools, Shopping, Ski Area |
| Landscape Features | Landscaped |
| Sewer | Municipal Sewage System |
| Size Depth | 116 Ft |
| Size Frontage | 40 Ft |
| Size Total | 0|under 1/2 Acre |
| Size Total Text | 0|under 1/2 Acre |
| Zoning Description | Res-4 |
Rooms
| Level | Type | Length | Width | Dimensions |
|---|---|---|---|---|
| Second Level | Full Bathroom | Measurements not available | ||
| Second Level | Bedroom | 10'0'' x 12'0'' | ||
| Second Level | Bedroom | 19'9'' x 11'0'' | ||
| Second Level | 4pc Bathroom | Measurements not available | ||
| Second Level | Primary Bedroom | 11'10'' x 17'0'' | ||
| Basement | Recreation Room | 21'7'' x 12'0'' | ||
| Basement | Bedroom | 21'7'' x 8'0'' | ||
| Main Level | 2pc Bathroom | Measurements not available | ||
| Main Level | Laundry Room | Measurements not available | ||
| Main Level | Living Room/dining Room | 14'0'' x 19'7'' | ||
| Main Level | Dining Room | 11'5'' x 15'9'' | ||
| Main Level | Kitchen | 14'7'' x 10'10'' |
https://www.realtor.ca/real-estate/27927477/11-apple-ridge-drive-kitchener
Contact Us
Contact us for more information




