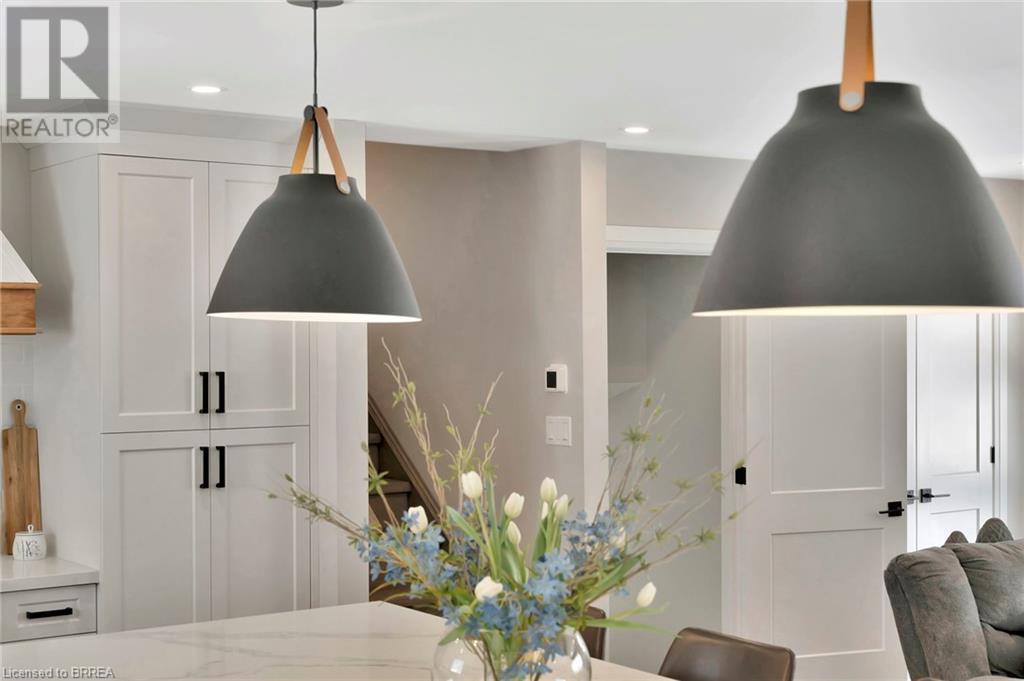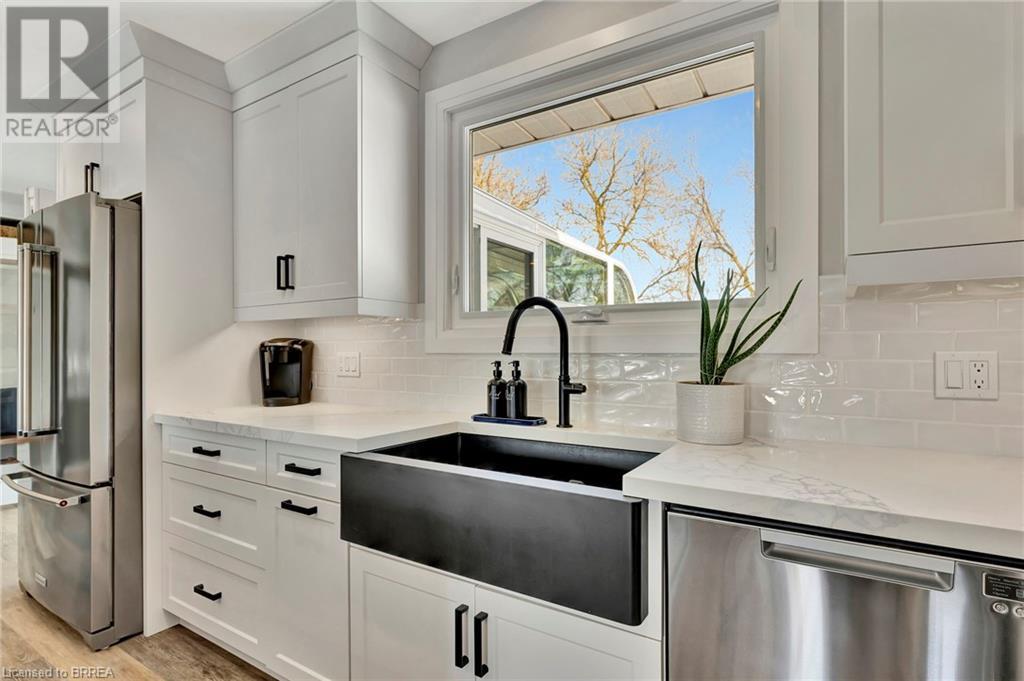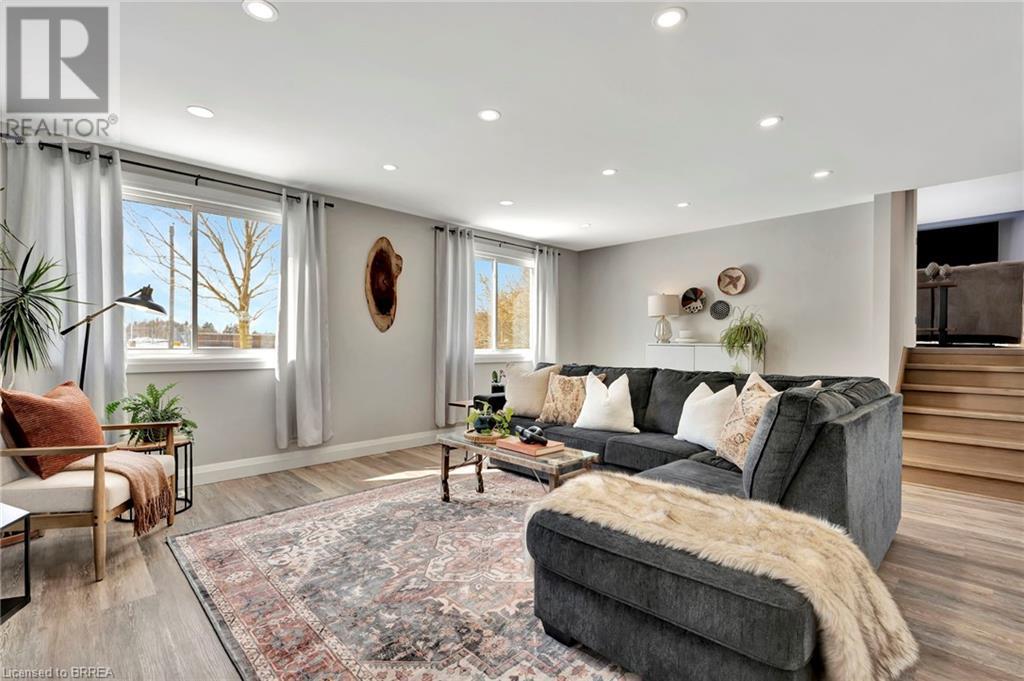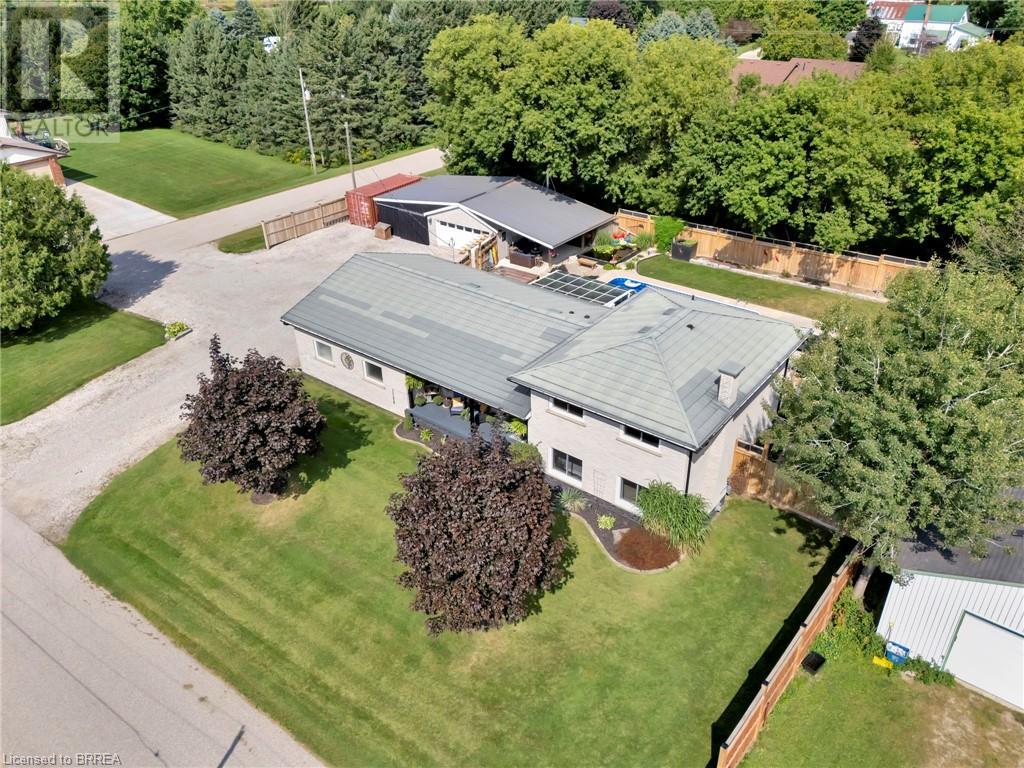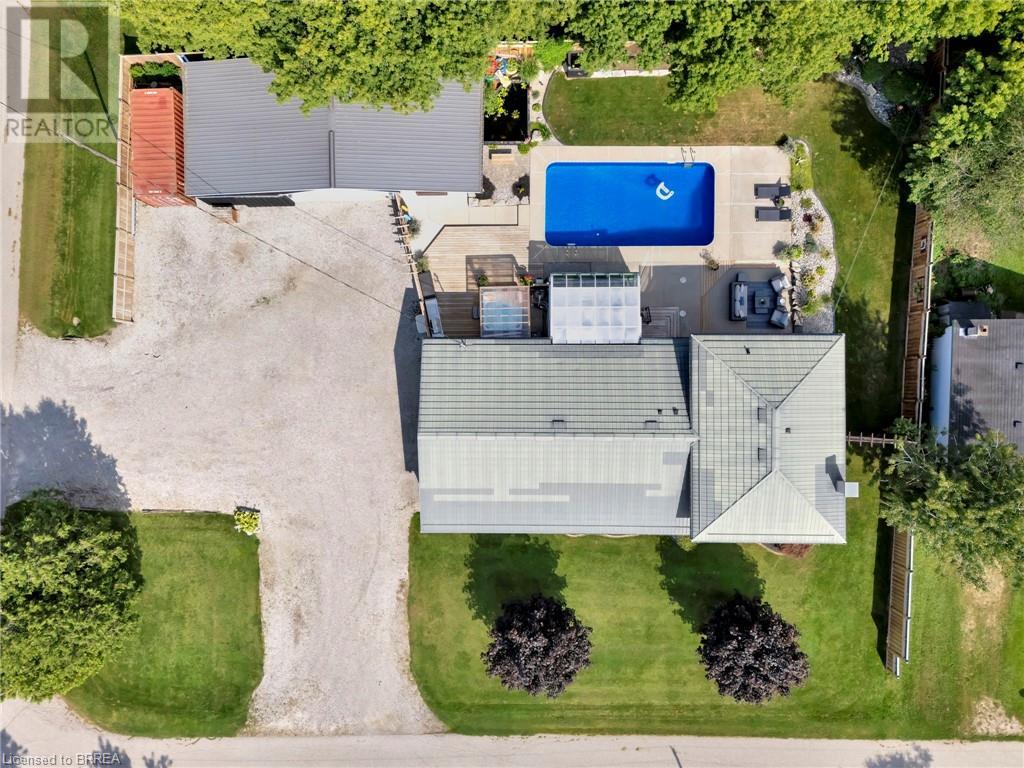4 Bedroom
3 Bathroom
2,515 ft2
Fireplace
Inground Pool
Central Air Conditioning
Forced Air
$1,199,000
Stunning 4-Level Side Split with Detached Shop, Heated Pool & More in Burford! This beautifully updated 4-level side split offers 2,500 sq. ft. of finished living space & a backyard oasis perfect for entertaining! Located in the charming town of Burford, where neighbors know your name, this home provides easy access to Hwy 403 & all local amenities. Your main level is an open-concept kitchen with a chef’s dream island full of drawers, built-in microwave with high end upgrades throughout. The living room features built-ins & an elegant fireplace & a bright 4 seasons sunroom complete with a gas fireplace. You also have a practical & stylish entryway that includes a built in. Step up to your bedroom level where you will find 3 spacious bedrooms all complete with closet organizers, laundry & a 3 piece spa like bath featuring a standalone shower with a built in bench & niche. Your lower level is open concept, with a kitchenette that adds versatility, making it ideal for a studio or additional living space & a 4 piece bath. This space is ideal for a family room or make it a granny suite with your separate entrance from backyard. 4th level is a lot of bonus space where you will find rooms perfect for crafting, exercising, gaming or use for more bedroom space, there is also another separate entrance, a 2piece bath & a fruit cellar. Your great outdoors bring you a 20x20 detached shop, insulated, with a wood stove, hydro, and a steel roof. Plus, a 12x20 uninsulated lean-to for extra storage. The outdoor space is an entertainers dream with a inground heated pool, new liner (2023), new heater (2022), & safety cover. Professionally opened/closed for 15 years! Plus, a full filtered koi pond, hot tub with pergola, covered porch, and fully fenced yard (2019). Let’s not forget the oversized attached 2car garage plus enough parking for a RV. This home is truly a must-see —with ample living space, exceptional outdoor amenities, & a small town. Come see for yourself & fall in love! (id:40058)
Property Details
|
MLS® Number
|
40696166 |
|
Property Type
|
Single Family |
|
Amenities Near By
|
Park, Place Of Worship, Playground, Schools |
|
Community Features
|
School Bus |
|
Features
|
Country Residential, Automatic Garage Door Opener, In-law Suite |
|
Parking Space Total
|
12 |
|
Pool Type
|
Inground Pool |
|
Structure
|
Workshop, Shed |
Building
|
Bathroom Total
|
3 |
|
Bedrooms Above Ground
|
3 |
|
Bedrooms Below Ground
|
1 |
|
Bedrooms Total
|
4 |
|
Appliances
|
Dishwasher, Dryer, Freezer, Garburator, Refrigerator, Stove, Water Softener, Washer, Microwave Built-in, Hood Fan, Window Coverings, Garage Door Opener, Hot Tub |
|
Basement Development
|
Finished |
|
Basement Type
|
Full (finished) |
|
Constructed Date
|
1986 |
|
Construction Style Attachment
|
Detached |
|
Cooling Type
|
Central Air Conditioning |
|
Exterior Finish
|
Brick |
|
Fireplace Fuel
|
Electric |
|
Fireplace Present
|
Yes |
|
Fireplace Total
|
3 |
|
Fireplace Type
|
Other - See Remarks |
|
Fixture
|
Ceiling Fans |
|
Foundation Type
|
Poured Concrete |
|
Half Bath Total
|
1 |
|
Heating Fuel
|
Natural Gas |
|
Heating Type
|
Forced Air |
|
Size Interior
|
2,515 Ft2 |
|
Type
|
House |
|
Utility Water
|
Drilled Well |
Parking
Land
|
Acreage
|
No |
|
Fence Type
|
Fence |
|
Land Amenities
|
Park, Place Of Worship, Playground, Schools |
|
Sewer
|
Septic System |
|
Size Depth
|
150 Ft |
|
Size Frontage
|
118 Ft |
|
Size Total Text
|
Under 1/2 Acre |
|
Zoning Description
|
R1 |
Rooms
| Level |
Type |
Length |
Width |
Dimensions |
|
Second Level |
3pc Bathroom |
|
|
5'9'' x 8'5'' |
|
Second Level |
Bedroom |
|
|
9'3'' x 12'1'' |
|
Second Level |
Bedroom |
|
|
9'9'' x 8'4'' |
|
Second Level |
Primary Bedroom |
|
|
12'7'' x 14'4'' |
|
Basement |
2pc Bathroom |
|
|
Measurements not available |
|
Basement |
Bedroom |
|
|
16'0'' x 14'9'' |
|
Basement |
Mud Room |
|
|
18'1'' x 9'2'' |
|
Basement |
Cold Room |
|
|
23'9'' x 4'10'' |
|
Basement |
Bonus Room |
|
|
16'0'' x 14'9'' |
|
Basement |
Other |
|
|
10'1'' x 9'3'' |
|
Lower Level |
4pc Bathroom |
|
|
4'6'' x 11'3'' |
|
Lower Level |
Family Room |
|
|
19'5'' x 29'9'' |
|
Main Level |
Sunroom |
|
|
15'6'' x 13'9'' |
|
Main Level |
Living Room |
|
|
21'3'' x 13'1'' |
|
Main Level |
Kitchen |
|
|
23'9'' x 11'4'' |
https://www.realtor.ca/real-estate/27925318/3-saint-catharine-street-burford








