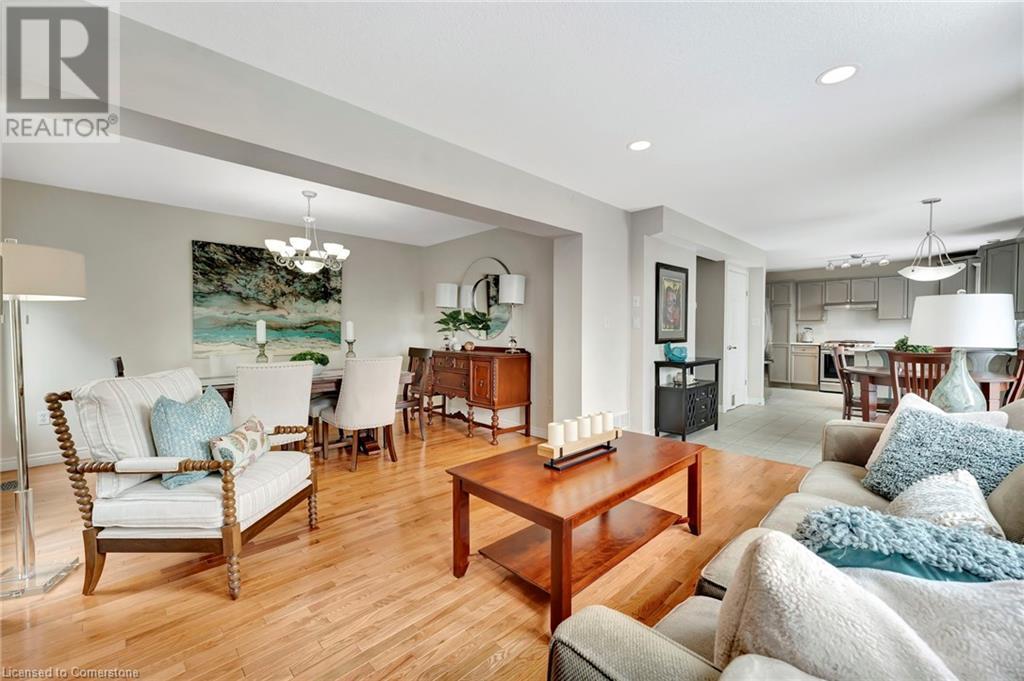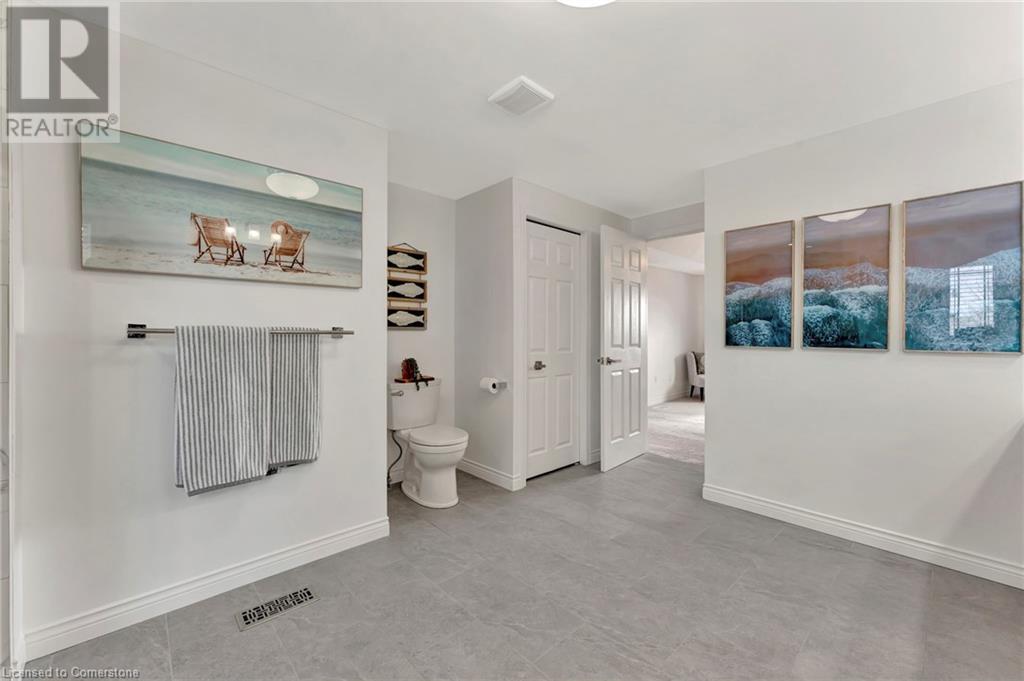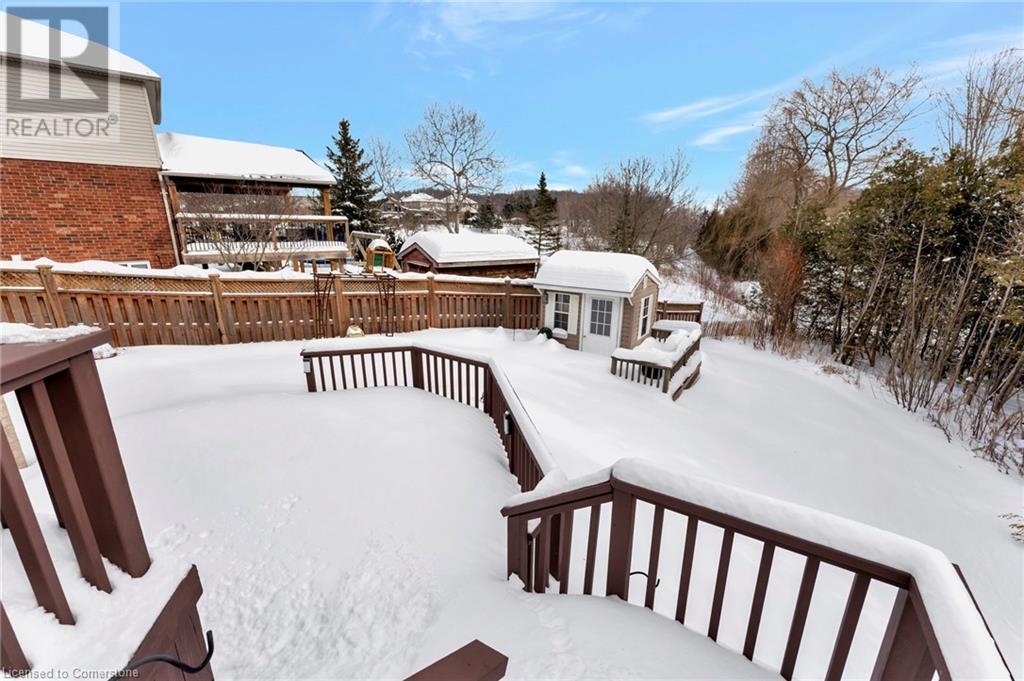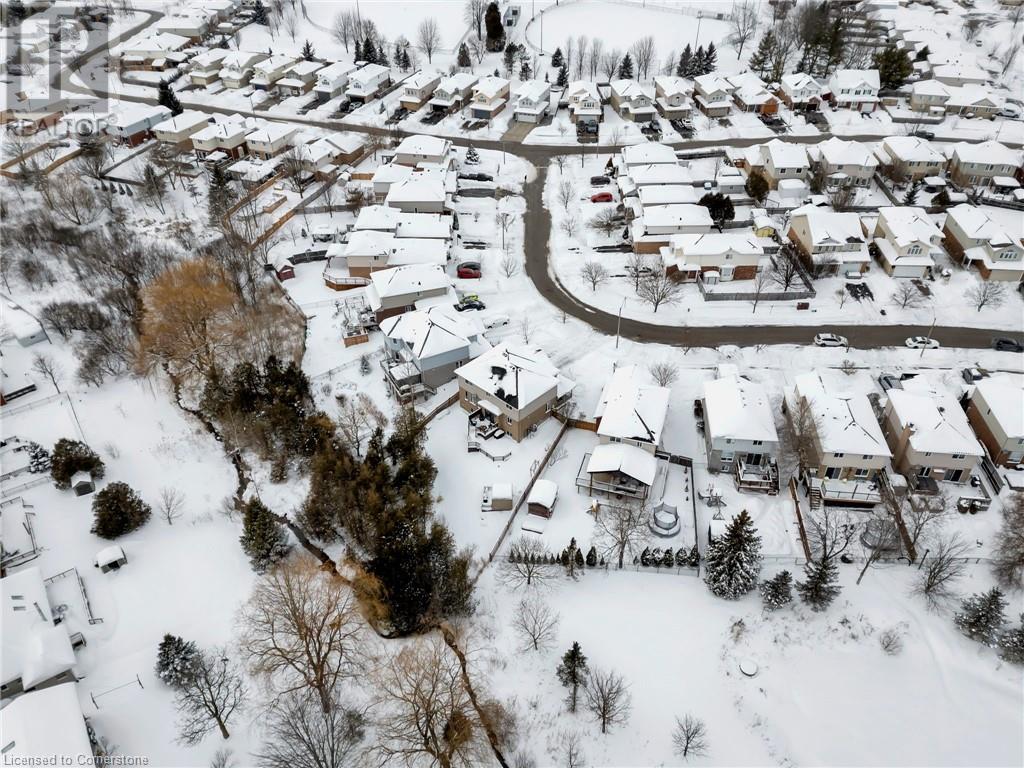18 Stiefelmeyer Crescent Baden, Ontario N3A 2L1
$1,000,000
**OPEN HOUSE SAT. FEB 22 from 11am-1pm & SUN. FEB 23 FROM 2-4PM** Lovely 2 storey home in the charming town of Baden with over 2,081 sq ft of total living space. Offered for sale for the first time ever, this home has 4 bedrooms and 4 bathrooms and is in pristine condition! Enter the front foyer with a vaulted ceiling and into the front room with hardwood flooring, a perfect space for a home office. The kitchen offers a bright, open concept space with plenty of natural light. The breakfast area has sliding double doors and leads onto the back deck. The living room shows off a beautiful mantle above a gas fireplace and built-in shelves. The dining room is open to the living room, so it could serve as both an informal extension of the family room or a formal dining room space if you prefer. Also found on this floor is a 2 piece powder room and a mud room leading into the 2 car garage. Upstairs features 4 spacious bedrooms and 2 bathrooms including the 4 piece main bath. The large master bedroom has a tray ceiling, 3 closets and a double door entry. The newly renovated master bedroom ensuite is one of the largest ensuite bathrooms you will ever see! Downstairs, you find a huge rec room with a gas fireplace and extra open space for a home gym, an additional home office or more! The basement 2 piece bathroom is large enough for another shower if you need one. The back deck is perfect for those summer evenings overlooking a pretty backyard and creek. This home is in a great location to raise your family, has easy access to Sir Adam Beck Community Park and HWY 8/401. (id:40058)
Open House
This property has open houses!
11:00 am
Ends at:1:00 pm
2:00 pm
Ends at:4:00 pm
Property Details
| MLS® Number | 40698283 |
| Property Type | Single Family |
| Amenities Near By | Park, Place Of Worship, Public Transit, Schools |
| Community Features | Community Centre |
| Equipment Type | None |
| Features | Sump Pump, Automatic Garage Door Opener |
| Parking Space Total | 4 |
| Rental Equipment Type | None |
| Structure | Shed |
Building
| Bathroom Total | 4 |
| Bedrooms Above Ground | 4 |
| Bedrooms Total | 4 |
| Appliances | Central Vacuum - Roughed In, Dishwasher, Dryer, Refrigerator, Stove, Water Softener, Washer, Gas Stove(s), Hood Fan, Window Coverings, Garage Door Opener |
| Architectural Style | 2 Level |
| Basement Development | Finished |
| Basement Type | Full (finished) |
| Constructed Date | 2001 |
| Construction Style Attachment | Detached |
| Cooling Type | Central Air Conditioning |
| Exterior Finish | Brick, Vinyl Siding |
| Fireplace Present | Yes |
| Fireplace Total | 2 |
| Foundation Type | Poured Concrete |
| Half Bath Total | 2 |
| Heating Fuel | Natural Gas |
| Heating Type | Forced Air |
| Stories Total | 2 |
| Size Interior | 2,911 Ft2 |
| Type | House |
| Utility Water | Municipal Water |
Parking
| Attached Garage |
Land
| Access Type | Highway Access |
| Acreage | No |
| Fence Type | Partially Fenced |
| Land Amenities | Park, Place Of Worship, Public Transit, Schools |
| Sewer | Municipal Sewage System |
| Size Depth | 134 Ft |
| Size Frontage | 36 Ft |
| Size Irregular | 0.171 |
| Size Total | 0.171 Ac|under 1/2 Acre |
| Size Total Text | 0.171 Ac|under 1/2 Acre |
| Zoning Description | 2c |
Rooms
| Level | Type | Length | Width | Dimensions |
|---|---|---|---|---|
| Basement | 2pc Bathroom | 10'8'' x 5'8'' | ||
| Basement | Cold Room | 16'7'' x 11'4'' | ||
| Basement | Utility Room | 9'1'' x 13'9'' | ||
| Basement | Recreation Room | 35'6'' x 20'6'' | ||
| Main Level | 4pc Bathroom | 10'7'' x 6'5'' | ||
| Main Level | Bedroom | 9'11'' x 9'11'' | ||
| Main Level | Bedroom | 9'11'' x 14'6'' | ||
| Main Level | Bedroom | 10'11'' x 15'4'' | ||
| Main Level | 5pc Bathroom | 12'3'' x 16'2'' | ||
| Main Level | Primary Bedroom | 18'10'' x 14'1'' | ||
| Main Level | 2pc Bathroom | 6'7'' x 3'1'' | ||
| Main Level | Dining Room | 9'1'' x 13'8'' | ||
| Main Level | Living Room | 9'8'' x 16'7'' | ||
| Main Level | Breakfast | 11'2'' x 9'4'' | ||
| Main Level | Kitchen | 11'4'' x 10'7'' | ||
| Main Level | Family Room | 12'0'' x 9'6'' | ||
| Main Level | Foyer | 8'0'' x 11'10'' |
Utilities
| Cable | Available |
| Electricity | Available |
| Natural Gas | Available |
| Telephone | Available |
https://www.realtor.ca/real-estate/27923793/18-stiefelmeyer-crescent-baden
Contact Us
Contact us for more information



















































