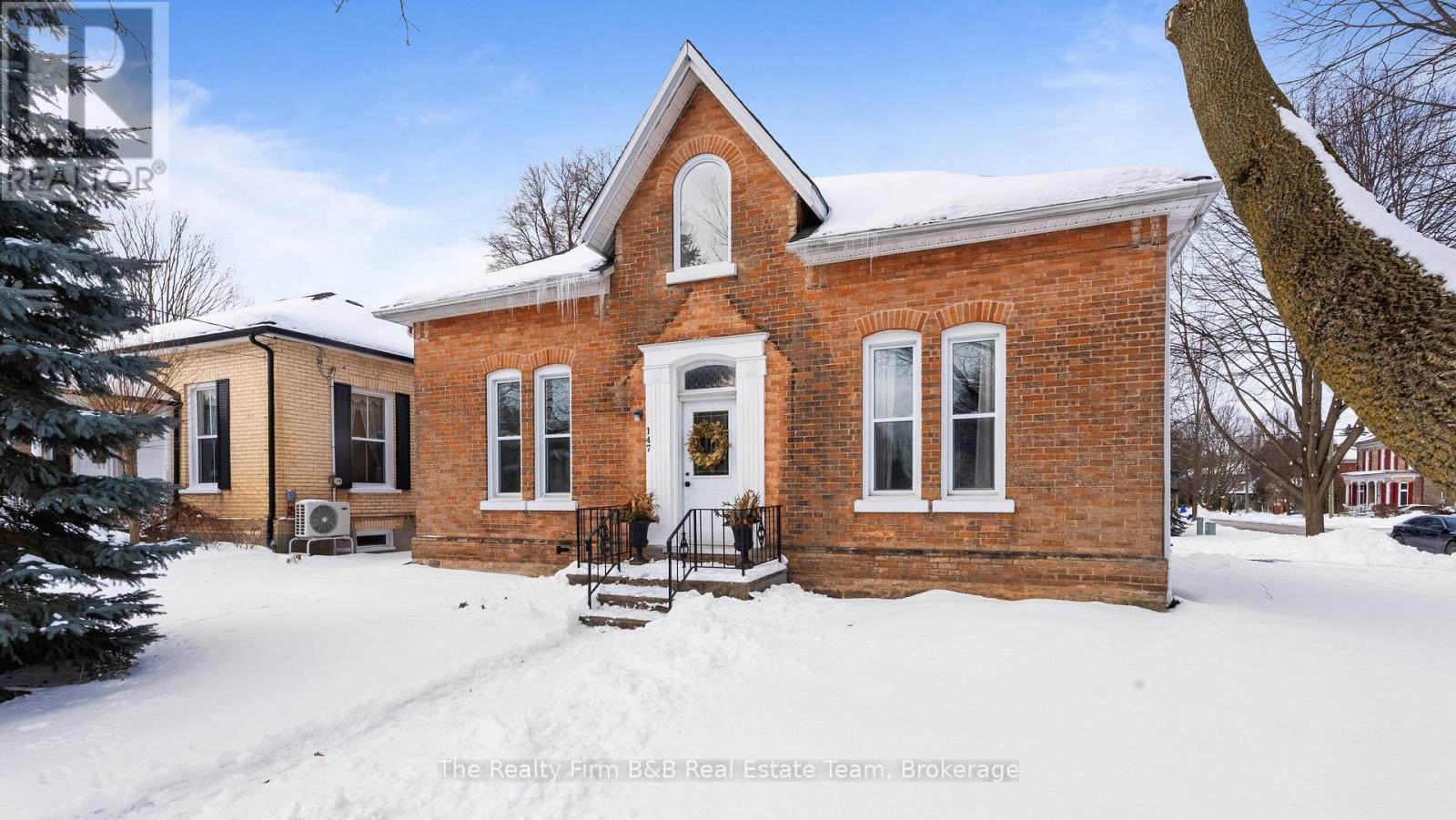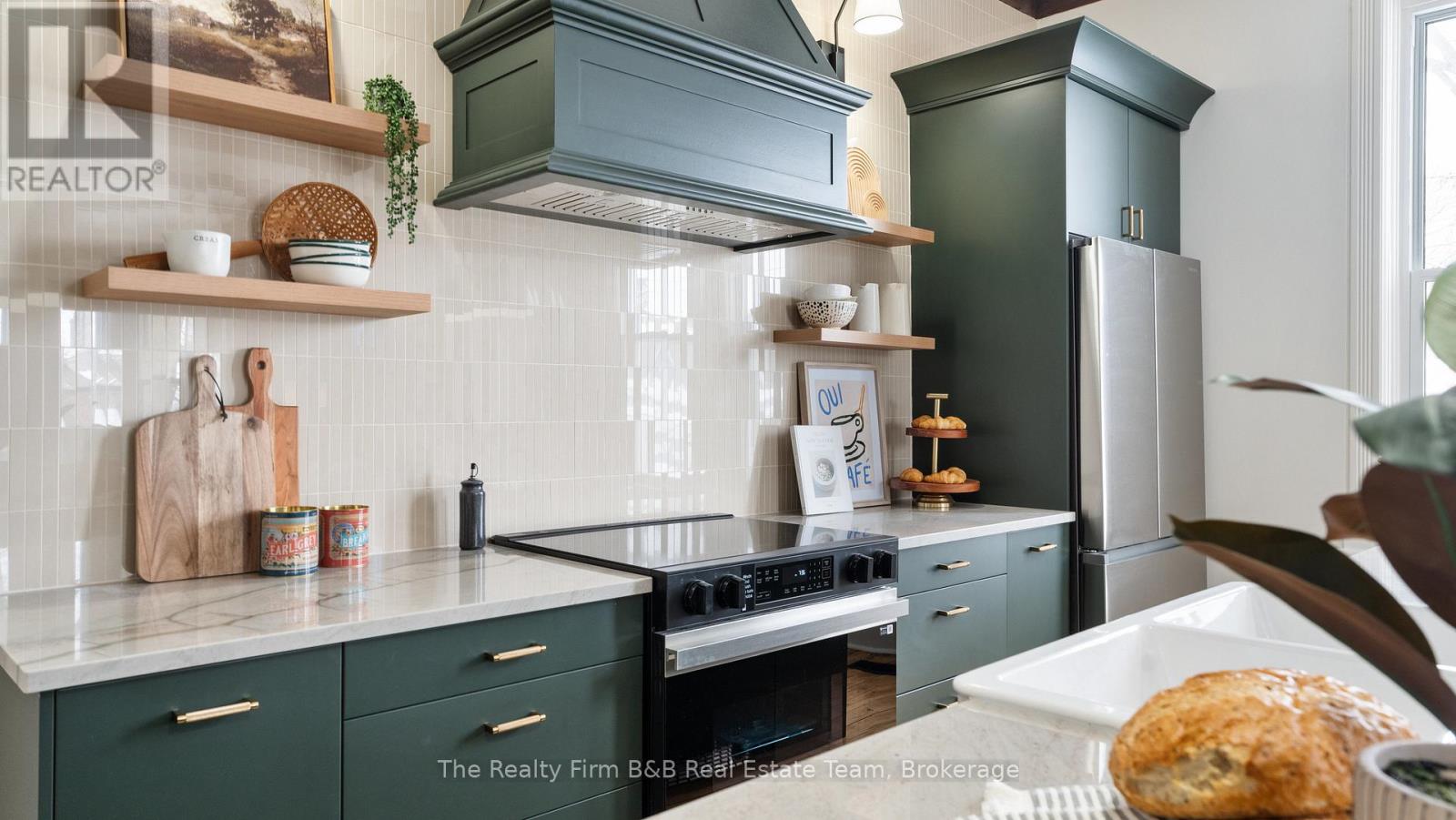4 Bedroom
2 Bathroom
1,500 - 2,000 ft2
Forced Air
$864,000
A very special opportunity in the heart of Woodstock's cherished historic district! This designer-renovated, Ontario Cottage style legal duplex has been impeccably revived and is perfect for a young professional, growing family, or multigenerational living. Lovingly and locally restored with warmth and character, this home blends historic charm with modern convenience. The front 3-bed, 1-bath unit is filled with high-end finishes and features a chefs kitchen with gorgeous brand-new appliances, perfect for cooking enthusiasts and entertainers alike. Stunning coffered 10 foot ceilings with extra-wide trim add to its timeless appeal. The bathrooms clever pocket door allows it to be divided into a separate wet room and lavatory, and a large mudroom enhances functionality for busy households. Upstairs, the bedroom/flex space provides endless potential. The rear 1-bed unit offers flexibility ideal for an in-law suite, rental income, or perhaps even a private workspace. Both units include in-suite laundry for added convenience. Modern upgrades include new windows, doors, electrical, plumbing, gas heat, upgraded insulation, and a newer roof, ensuring efficiency and comfort. Situated in a family-oriented neighbourhood with great schools, you'll be just steps from Woodstock's shining jewel - Victoria Park. Whether you're looking to live in one unit and rent out the other, or create a comfortable multi-generational home, this is an incredibly special opportunity to own a piece of Woodstock's history. Don't miss out, see it for yourself today! (id:40058)
Property Details
|
MLS® Number
|
X11971225 |
|
Property Type
|
Single Family |
|
Community Name
|
Woodstock - North |
|
Amenities Near By
|
Park, Public Transit, Place Of Worship, Schools |
|
Features
|
Carpet Free |
|
Parking Space Total
|
2 |
|
Structure
|
Porch |
Building
|
Bathroom Total
|
2 |
|
Bedrooms Above Ground
|
4 |
|
Bedrooms Total
|
4 |
|
Amenities
|
Separate Heating Controls, Separate Electricity Meters |
|
Appliances
|
Water Heater, Dishwasher, Dryer, Refrigerator, Stove |
|
Basement Development
|
Unfinished |
|
Basement Type
|
Partial (unfinished) |
|
Exterior Finish
|
Brick, Steel |
|
Fire Protection
|
Smoke Detectors |
|
Foundation Type
|
Stone |
|
Heating Fuel
|
Natural Gas |
|
Heating Type
|
Forced Air |
|
Stories Total
|
2 |
|
Size Interior
|
1,500 - 2,000 Ft2 |
|
Type
|
Duplex |
|
Utility Water
|
Municipal Water |
Land
|
Acreage
|
No |
|
Land Amenities
|
Park, Public Transit, Place Of Worship, Schools |
|
Sewer
|
Sanitary Sewer |
|
Size Depth
|
110 Ft |
|
Size Frontage
|
56 Ft ,4 In |
|
Size Irregular
|
56.4 X 110 Ft |
|
Size Total Text
|
56.4 X 110 Ft|under 1/2 Acre |
Rooms
| Level |
Type |
Length |
Width |
Dimensions |
|
Second Level |
Bedroom 3 |
7.08 m |
5.77 m |
7.08 m x 5.77 m |
|
Main Level |
Living Room |
4.3 m |
3.65 m |
4.3 m x 3.65 m |
|
Main Level |
Bathroom |
3.01 m |
2.14 m |
3.01 m x 2.14 m |
|
Main Level |
Kitchen |
6.24 m |
3.63 m |
6.24 m x 3.63 m |
|
Main Level |
Bedroom 2 |
3.67 m |
3.11 m |
3.67 m x 3.11 m |
|
Main Level |
Bedroom |
3.66 m |
3.39 m |
3.66 m x 3.39 m |
|
Main Level |
Office |
2.82 m |
2.43 m |
2.82 m x 2.43 m |
|
Main Level |
Bathroom |
5.06 m |
4.63 m |
5.06 m x 4.63 m |
|
Main Level |
Living Room |
3.4 m |
4.24 m |
3.4 m x 4.24 m |
|
Main Level |
Kitchen |
3.4 m |
2.53 m |
3.4 m x 2.53 m |
|
Main Level |
Bedroom |
4.16 m |
3.55 m |
4.16 m x 3.55 m |
Utilities
|
Cable
|
Available |
|
Sewer
|
Installed |
https://www.realtor.ca/real-estate/27911500/147-riddell-street-woodstock-woodstock-north-woodstock-north









































