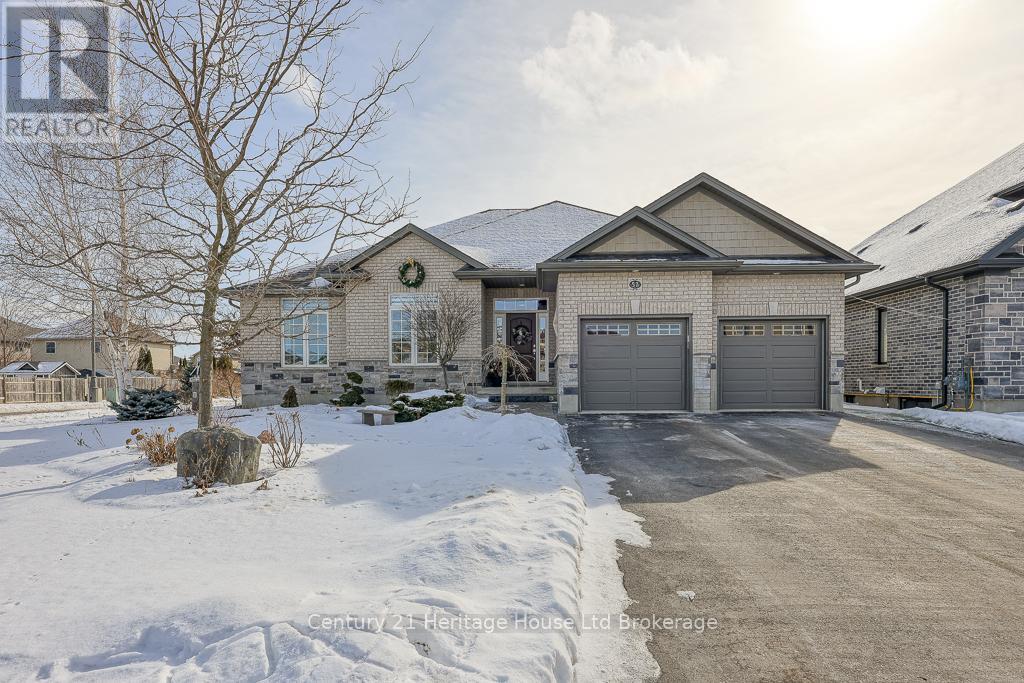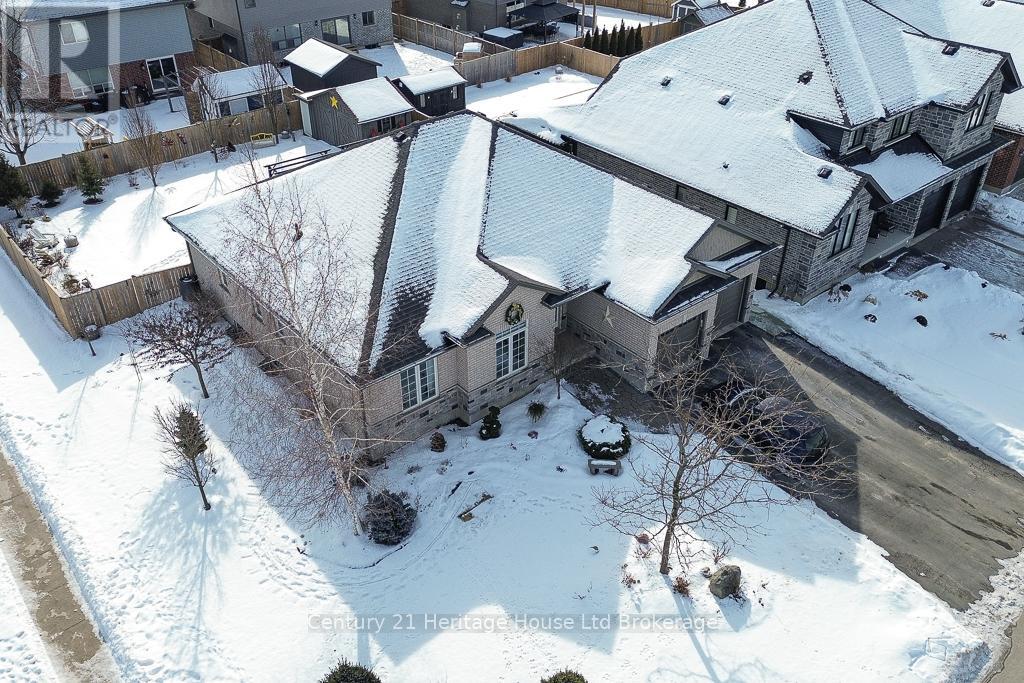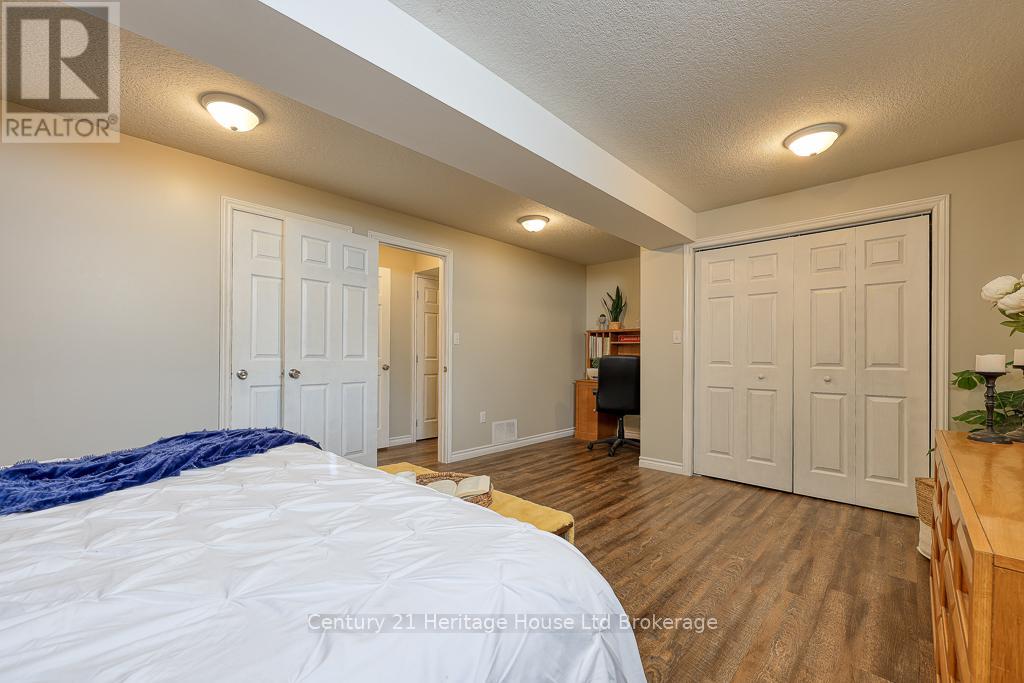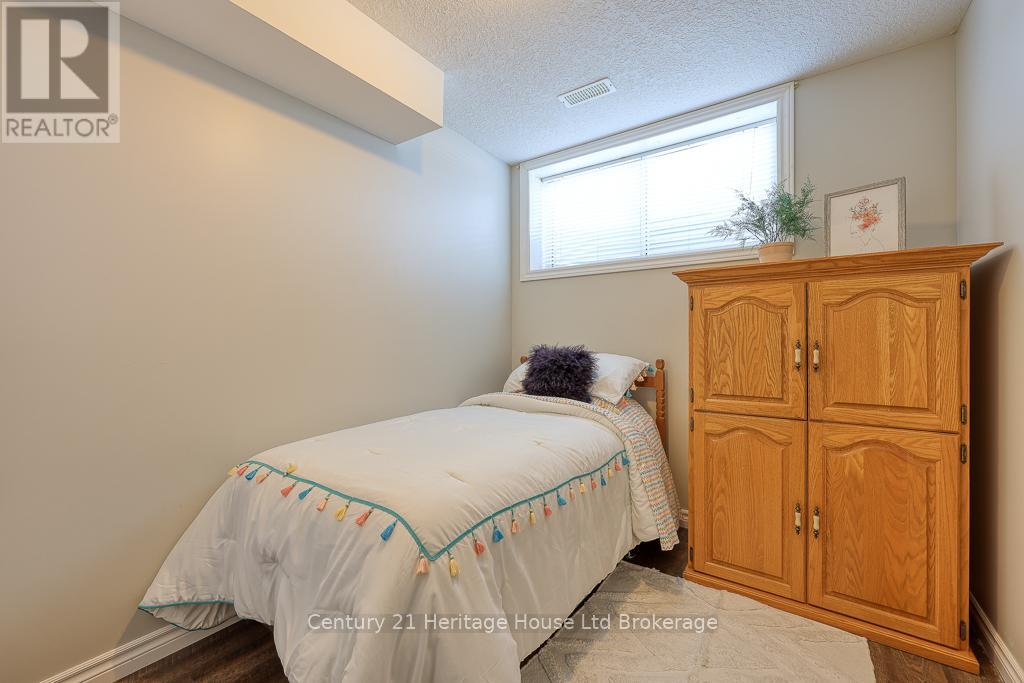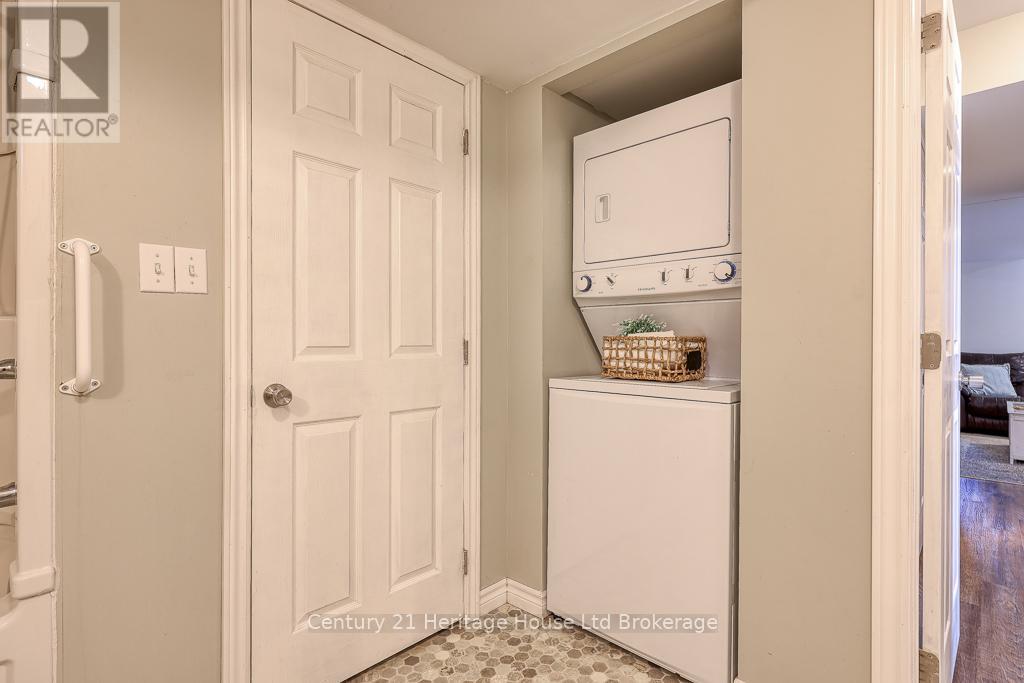6 Bedroom
4 Bathroom
1,500 - 2,000 ft2
Bungalow
Central Air Conditioning
Forced Air
Landscaped
$1,320,000
Welcome to 57 Fuller Drive, an exquisite custom-built brick bungalow with nearly 4,000 sq. ft. of impeccably finished living space! Featuring 6 spacious bedrooms and 4 beautifully appointed bathrooms, this residence is perfect for multigenerational living or those who love to entertain. Step inside to soaring 9-foot ceilings, expansive windows, and an open-concept layout bathed in natural light. The main floor boasts rich maple hardwood, neutral designer tones, and a chefs dream kitchen with solid wood cabinetry, stainless steel appliances, large island and a pantry The inviting eat-in area complements a formal dining room ideal for memorable gatherings. The serene primary bedroom offers a walk-in closet and private ensuite, while two additional bedrooms provide generous space and comfort. A well-appointed laundry room and elegant 4-piece bath complete the level. From the foyer, there is a large and bright family room with a powder room for family movie nights. There's MORE! There is a fully finished in-law suite with a private entrance featuring 8 foot ceilings and luxury plank flooring throughout. A second primary bedroom, 2 additional bedrooms, a full kitchen, living room, 4 piece bathroom and in-suite laundry offer a complete and stunning second living space. Outside, the meticulously landscaped, fully fenced backyard is a private oasis with a covered porch, expansive deck, and custom-built shed. This exceptional home is a rare gem - luxury living at its finest. Quick access to major highways, schools, parks and playgrounds. (id:40058)
Property Details
|
MLS® Number
|
X11967352 |
|
Property Type
|
Single Family |
|
Community Name
|
Ingersoll - South |
|
Features
|
Flat Site, In-law Suite |
|
Parking Space Total
|
6 |
|
Structure
|
Deck, Porch, Shed |
Building
|
Bathroom Total
|
4 |
|
Bedrooms Above Ground
|
3 |
|
Bedrooms Below Ground
|
3 |
|
Bedrooms Total
|
6 |
|
Amenities
|
Canopy |
|
Appliances
|
Garage Door Opener Remote(s), Central Vacuum, Water Heater - Tankless, Blinds, Dishwasher, Dryer, Refrigerator, Stove, Washer |
|
Architectural Style
|
Bungalow |
|
Basement Development
|
Finished |
|
Basement Type
|
N/a (finished) |
|
Construction Style Attachment
|
Detached |
|
Cooling Type
|
Central Air Conditioning |
|
Exterior Finish
|
Brick, Stone |
|
Fire Protection
|
Smoke Detectors |
|
Foundation Type
|
Poured Concrete |
|
Half Bath Total
|
1 |
|
Heating Fuel
|
Natural Gas |
|
Heating Type
|
Forced Air |
|
Stories Total
|
1 |
|
Size Interior
|
1,500 - 2,000 Ft2 |
|
Type
|
House |
|
Utility Water
|
Municipal Water |
Parking
Land
|
Acreage
|
No |
|
Landscape Features
|
Landscaped |
|
Sewer
|
Sanitary Sewer |
|
Size Depth
|
121 Ft ,7 In |
|
Size Frontage
|
76 Ft ,3 In |
|
Size Irregular
|
76.3 X 121.6 Ft |
|
Size Total Text
|
76.3 X 121.6 Ft |
|
Zoning Description
|
R3, R1, R2-4, R4 |
Rooms
| Level |
Type |
Length |
Width |
Dimensions |
|
Basement |
Bedroom 2 |
2.89 m |
2.31 m |
2.89 m x 2.31 m |
|
Basement |
Bedroom 3 |
6.12 m |
3.68 m |
6.12 m x 3.68 m |
|
Basement |
Family Room |
6.24 m |
3.71 m |
6.24 m x 3.71 m |
|
Basement |
Kitchen |
3.47 m |
3.41 m |
3.47 m x 3.41 m |
|
Basement |
Recreational, Games Room |
5.42 m |
4.6 m |
5.42 m x 4.6 m |
|
Basement |
Utility Room |
6.4 m |
3.08 m |
6.4 m x 3.08 m |
|
Basement |
Bedroom |
3.96 m |
2.4 m |
3.96 m x 2.4 m |
|
Main Level |
Bedroom |
3.41 m |
3.16 m |
3.41 m x 3.16 m |
|
Main Level |
Bedroom 2 |
3.93 m |
3.16 m |
3.93 m x 3.16 m |
|
Main Level |
Eating Area |
4.6 m |
3.71 m |
4.6 m x 3.71 m |
|
Main Level |
Dining Room |
3.87 m |
3.38 m |
3.87 m x 3.38 m |
|
Main Level |
Foyer |
3.81 m |
2.28 m |
3.81 m x 2.28 m |
|
Main Level |
Kitchen |
5.21 m |
2.16 m |
5.21 m x 2.16 m |
|
Main Level |
Laundry Room |
3.26 m |
2.16 m |
3.26 m x 2.16 m |
|
Main Level |
Living Room |
5.21 m |
4.54 m |
5.21 m x 4.54 m |
|
Main Level |
Primary Bedroom |
4.29 m |
4.2 m |
4.29 m x 4.2 m |
https://www.realtor.ca/real-estate/27902317/57-fuller-drive-ingersoll-ingersoll-south-ingersoll-south
