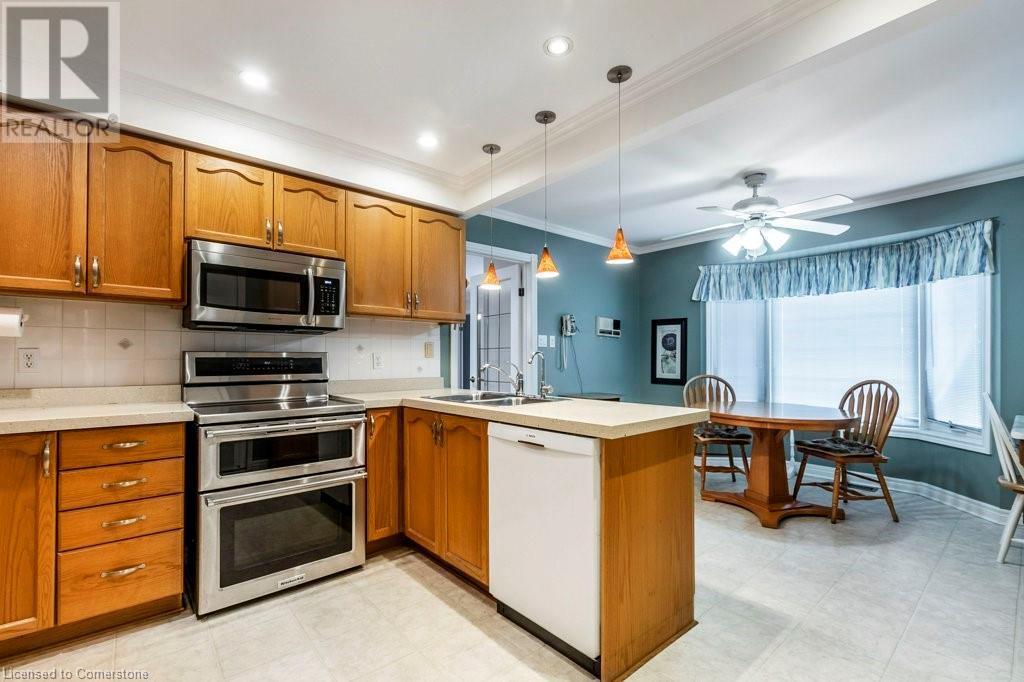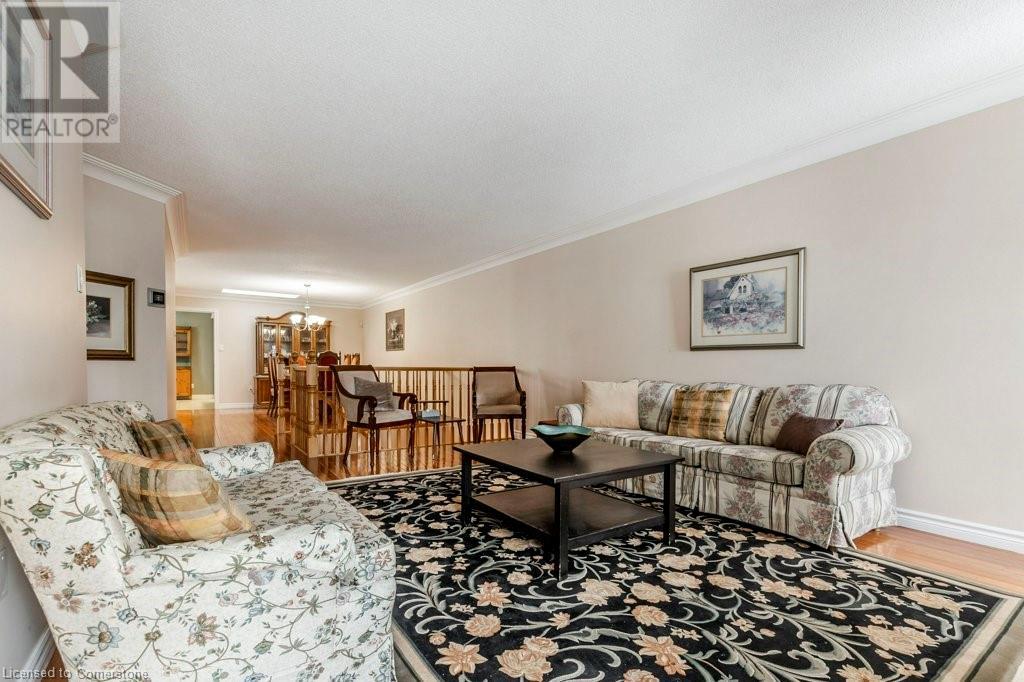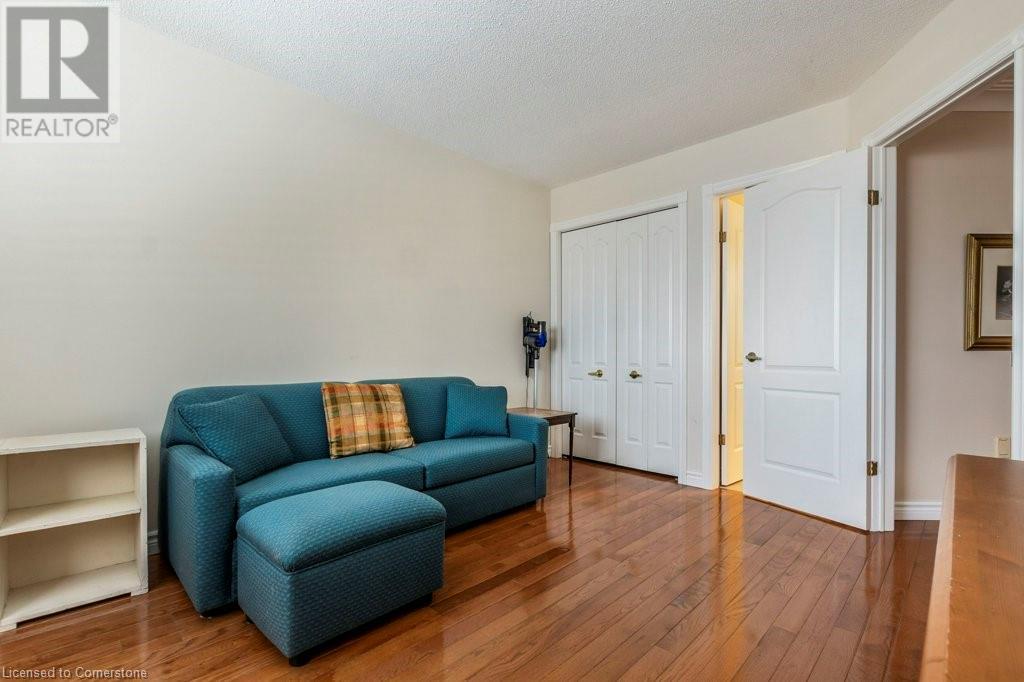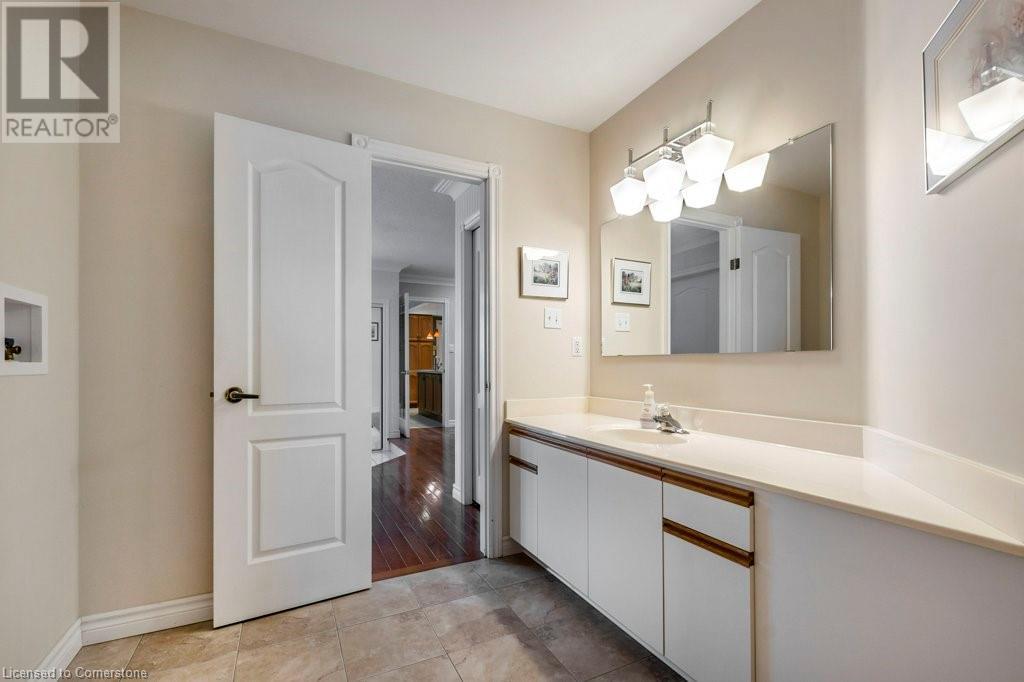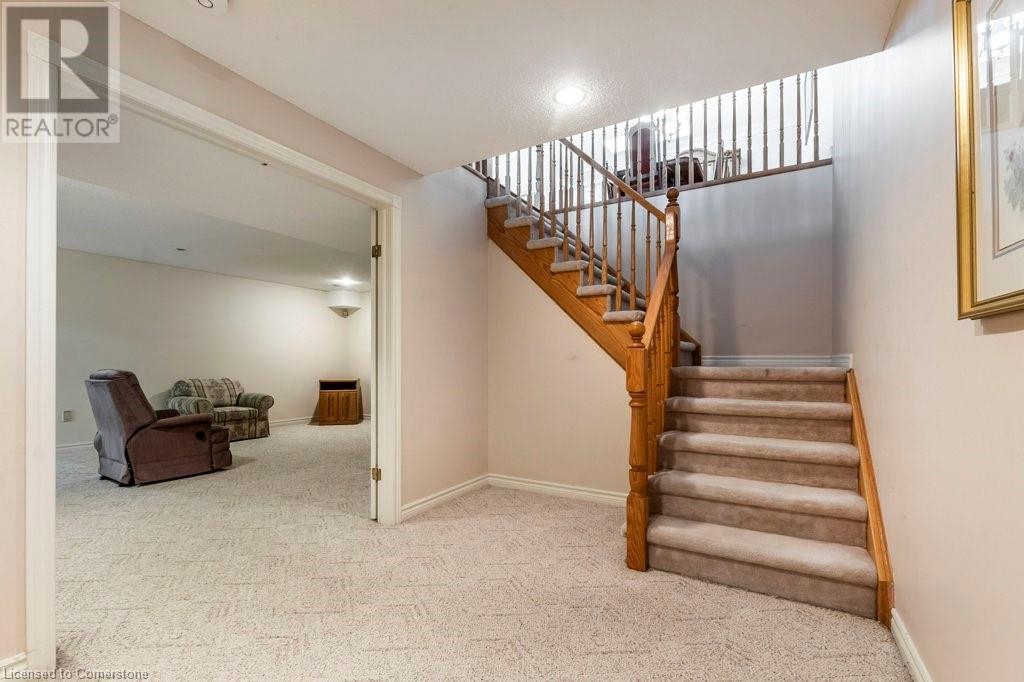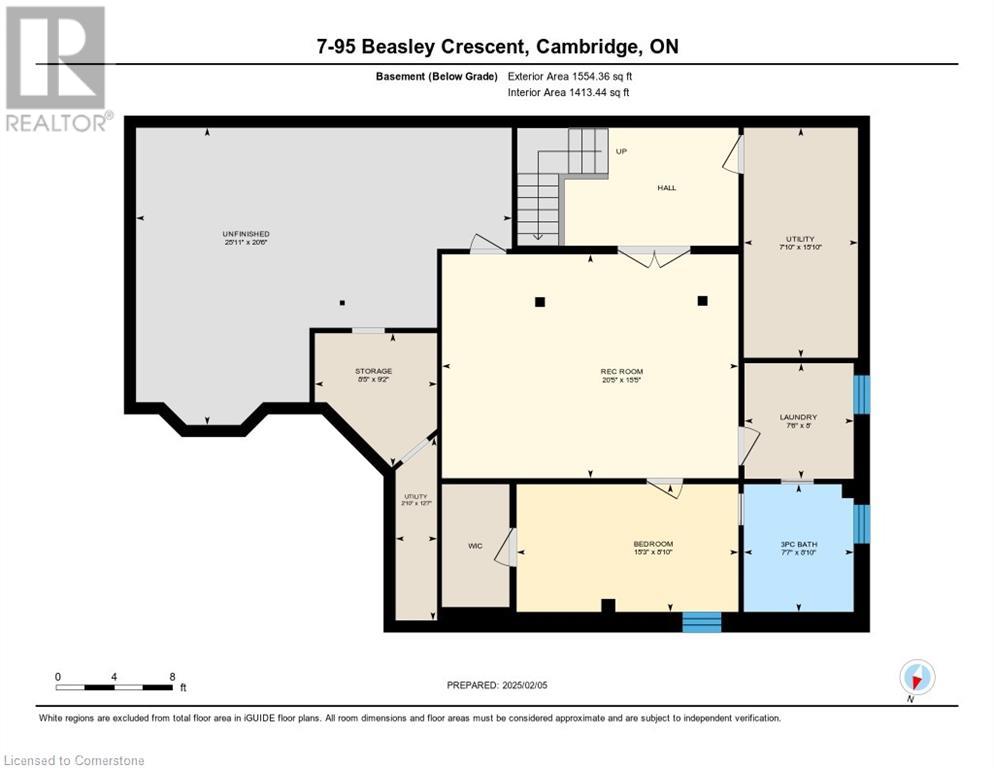95 Beasley Crescent Unit# 7 Cambridge, Ontario N1T 1P5
$679,900Maintenance,
$498.47 Monthly
Maintenance,
$498.47 MonthlyA nice end unit. Great court yard area out front. Practical layout with hardwood flooring throughout the main level, gas fireplace in the living room with access to a rear yard and deck. Great central location! Large eat-in kitchen with an access door to the large double car garage. Not all units have direct access from the unit to the garage in this complex ! Upgraded ensuite with sit down jacuzzi tub and shower with grab bars. The basement has a fully finished rec room with another full bath and guest bedroom. There is still a massive area in the basement for a workshop or man cave! This is a solid built all brick large bungalow condo located in a great neighbourhood. Access also to a community pool, tennis courts, party room. (id:40058)
Property Details
| MLS® Number | 40697727 |
| Property Type | Single Family |
| Amenities Near By | Beach |
| Equipment Type | Water Heater |
| Features | Cul-de-sac, Conservation/green Belt, No Pet Home, Automatic Garage Door Opener |
| Parking Space Total | 4 |
| Pool Type | Pool |
| Rental Equipment Type | Water Heater |
Building
| Bathroom Total | 3 |
| Bedrooms Above Ground | 2 |
| Bedrooms Below Ground | 1 |
| Bedrooms Total | 3 |
| Amenities | Party Room |
| Appliances | Dishwasher, Refrigerator, Stove, Water Softener, Washer, Microwave Built-in, Window Coverings, Garage Door Opener |
| Architectural Style | Bungalow |
| Basement Development | Partially Finished |
| Basement Type | Full (partially Finished) |
| Constructed Date | 1992 |
| Construction Style Attachment | Attached |
| Cooling Type | Central Air Conditioning |
| Exterior Finish | Brick |
| Half Bath Total | 1 |
| Heating Fuel | Natural Gas |
| Heating Type | Forced Air |
| Stories Total | 1 |
| Size Interior | 1,569 Ft2 |
| Type | Row / Townhouse |
| Utility Water | Municipal Water |
Parking
| Attached Garage |
Land
| Acreage | No |
| Land Amenities | Beach |
| Sewer | Municipal Sewage System |
| Size Total Text | Unknown |
| Zoning Description | Rm4 |
Rooms
| Level | Type | Length | Width | Dimensions |
|---|---|---|---|---|
| Basement | Recreation Room | 20'5'' x 15'5'' | ||
| Basement | Laundry Room | 8'0'' x 7'6'' | ||
| Basement | Bedroom | 15'3'' x 8'10'' | ||
| Basement | 3pc Bathroom | 8'10'' x 7'7'' | ||
| Main Level | Primary Bedroom | 21'0'' x 12'11'' | ||
| Main Level | Living Room | 23'9'' x 16'0'' | ||
| Main Level | Kitchen | 13'5'' x 11'7'' | ||
| Main Level | Foyer | 9'4'' x 7'7'' | ||
| Main Level | Dining Room | 20'4'' x 15'6'' | ||
| Main Level | Breakfast | 11'7'' x 7'0'' | ||
| Main Level | Bedroom | 10'8'' x 13'11'' | ||
| Main Level | 5pc Bathroom | 10'8'' x 9'0'' | ||
| Main Level | 2pc Bathroom | 7'7'' x 8'1'' |
https://www.realtor.ca/real-estate/27901391/95-beasley-crescent-unit-7-cambridge
Contact Us
Contact us for more information












