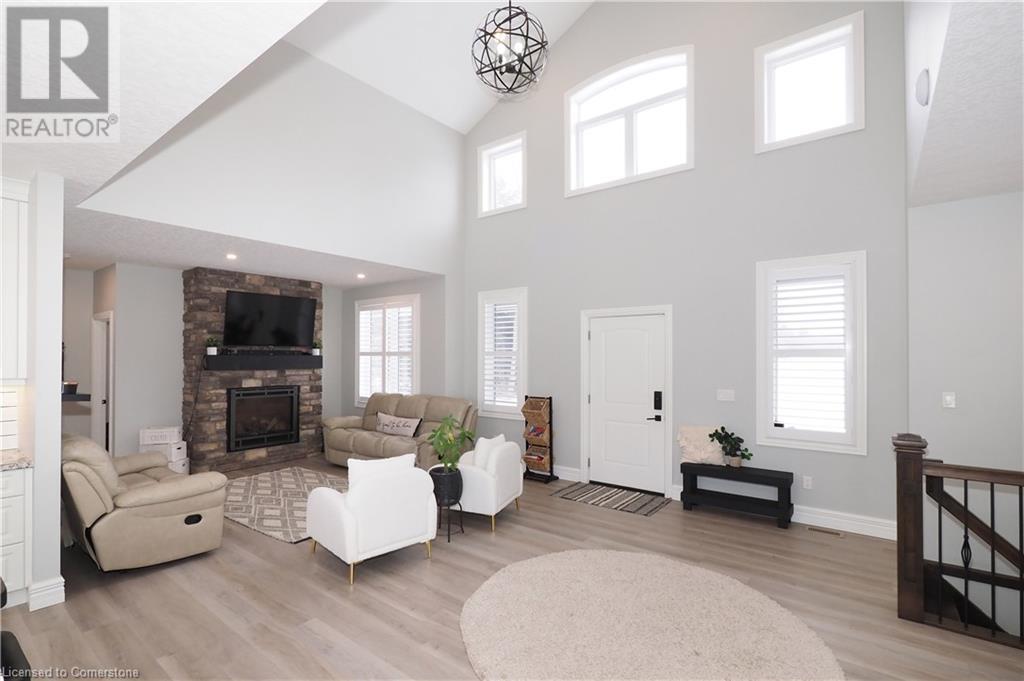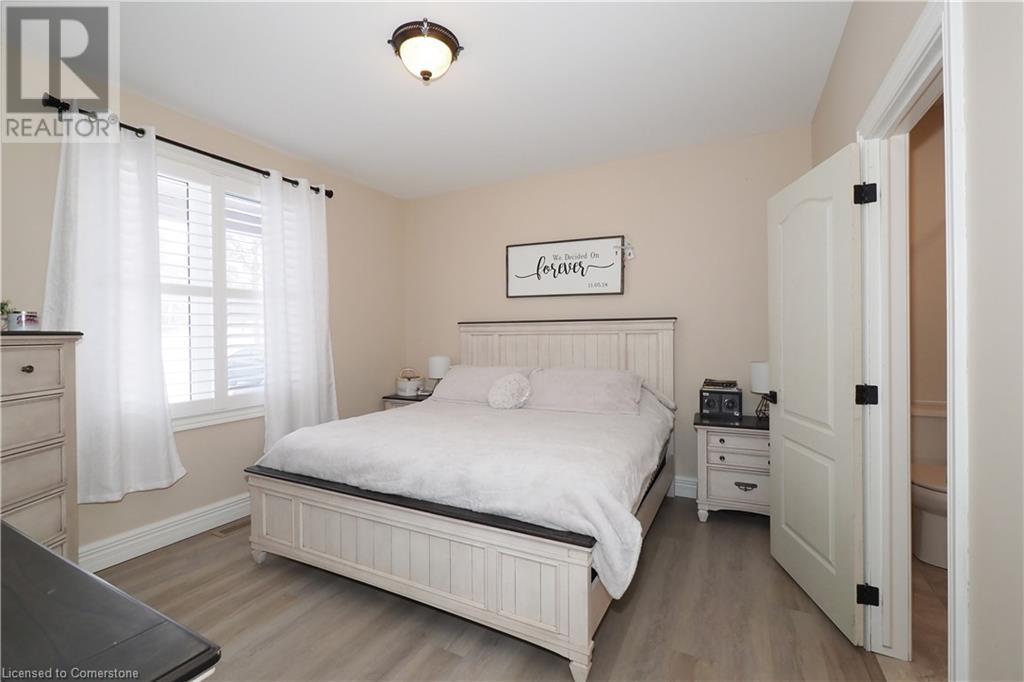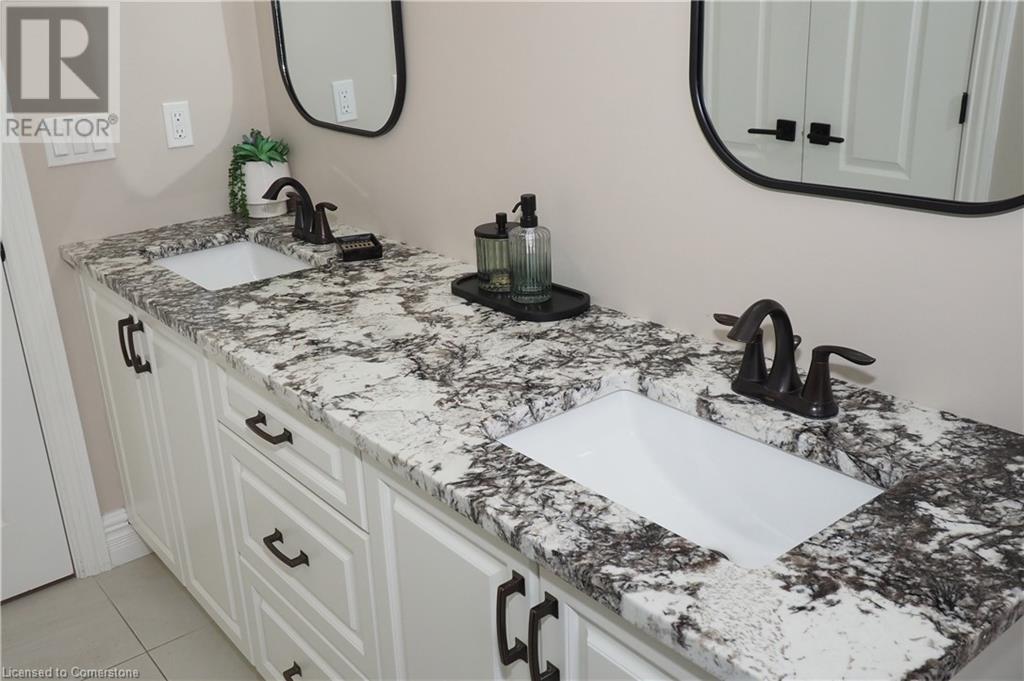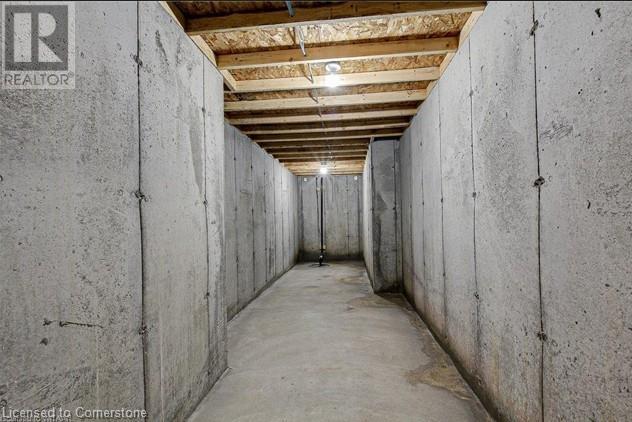5 Bedroom
3 Bathroom
2,929 ft2
Bungalow
Fireplace
Central Air Conditioning
Forced Air
Acreage
$1,295,000
This still young Ranch-Style Bungalow offering 3+2 bedrooms and 3 bathrooms is privately nestled amongst the trees on an almost 3 acre property. Ideal for the family that desires rural living and the outdoors with the sun rising in the front and setting behind, starry nights, and no neighbouring properties on any side. Approximately half of the property is cleared with the other half being treed, offering a canvas for tailoring to your outdoor leisure and activity. A 20 x 24 Drive-In Workshop with 100amp service and wired for heating accommodates the handy person and recreational vehicles. The home itself is set back from the road and boasts a classy and inviting curb appeal with a long laneway and parking for up to 10 vehicles. Inside you are welcomed to a tastefully finished and naturally bright, airy open concept central space consisting of the Kitchen with granite breakfast island and dark Stainless Steel appliances, Dining area with sliders to the rear stamped concrete patio, and the Living Room with Vaulted Ceiling and a full wall height Stone Fireplace. A main bath with granite counter and double sinks, convenient main floor laundry-mudroom, and three ample sized bedrooms with the Primary Bedroom consisting of an ensuite bath and walk in closet complete the upper level. The lower level is brightly lit with large windows providing you with an expansive RecRoom and dry bar, two bedrooms that can be multi-purposed as a playroom, office, craft room ect, and a 3pc bath. The Cold Room Storage spans the width of the house at 54.11 x 6.10. Additional features include custom California shutters, tankless water heater, Reverse Osmosis System, UV Water Purification, LifeBreath HRV, LIVwell electronic monitoring system and underground wiring for outdoor lighting. A quiet commute brings you to Delhi (7mins), Brantford (30mins), Woodstock (36mins), Simcoe (20mins), the 403 (25mins). Escape to your new home. (id:40058)
Property Details
|
MLS® Number
|
40697392 |
|
Property Type
|
Single Family |
|
Equipment Type
|
Propane Tank |
|
Features
|
Crushed Stone Driveway, Country Residential, Automatic Garage Door Opener |
|
Parking Space Total
|
12 |
|
Rental Equipment Type
|
Propane Tank |
Building
|
Bathroom Total
|
3 |
|
Bedrooms Above Ground
|
3 |
|
Bedrooms Below Ground
|
2 |
|
Bedrooms Total
|
5 |
|
Appliances
|
Dishwasher, Dryer, Refrigerator, Stove, Water Softener, Water Purifier, Washer, Window Coverings, Garage Door Opener |
|
Architectural Style
|
Bungalow |
|
Basement Development
|
Finished |
|
Basement Type
|
Full (finished) |
|
Constructed Date
|
2020 |
|
Construction Style Attachment
|
Detached |
|
Cooling Type
|
Central Air Conditioning |
|
Exterior Finish
|
Brick, Vinyl Siding |
|
Fire Protection
|
Monitored Alarm |
|
Fireplace Fuel
|
Propane |
|
Fireplace Present
|
Yes |
|
Fireplace Total
|
1 |
|
Fireplace Type
|
Other - See Remarks |
|
Foundation Type
|
Poured Concrete |
|
Heating Fuel
|
Propane |
|
Heating Type
|
Forced Air |
|
Stories Total
|
1 |
|
Size Interior
|
2,929 Ft2 |
|
Type
|
House |
|
Utility Water
|
Sand Point, Well |
Parking
Land
|
Acreage
|
Yes |
|
Sewer
|
Septic System |
|
Size Frontage
|
246 Ft |
|
Size Irregular
|
2.98 |
|
Size Total
|
2.98 Ac|2 - 4.99 Acres |
|
Size Total Text
|
2.98 Ac|2 - 4.99 Acres |
|
Zoning Description
|
A |
Rooms
| Level |
Type |
Length |
Width |
Dimensions |
|
Basement |
Utility Room |
|
|
23'5'' x 12'7'' |
|
Basement |
Cold Room |
|
|
6'10'' x 54'11'' |
|
Basement |
3pc Bathroom |
|
|
9'5'' x 6'9'' |
|
Basement |
Bedroom |
|
|
13'6'' x 11'3'' |
|
Basement |
Bedroom |
|
|
9'4'' x 14'7'' |
|
Basement |
Recreation Room |
|
|
24'11'' x 29'0'' |
|
Main Level |
Laundry Room |
|
|
5'8'' x 13'1'' |
|
Main Level |
5pc Bathroom |
|
|
9'10'' x 7'11'' |
|
Main Level |
Bedroom |
|
|
10'5'' x 10'0'' |
|
Main Level |
Bedroom |
|
|
9'11'' x 10'5'' |
|
Main Level |
3pc Bathroom |
|
|
5'8'' x 8'1'' |
|
Main Level |
Primary Bedroom |
|
|
11'10'' x 12'10'' |
|
Main Level |
Dining Room |
|
|
10'4'' x 7'6'' |
|
Main Level |
Kitchen |
|
|
10'4'' x 14'4'' |
|
Main Level |
Living Room |
|
|
15'1'' x 33'10'' |
https://www.realtor.ca/real-estate/27904245/3191-windham-west-quarter-line-road-norfolk-county



















































