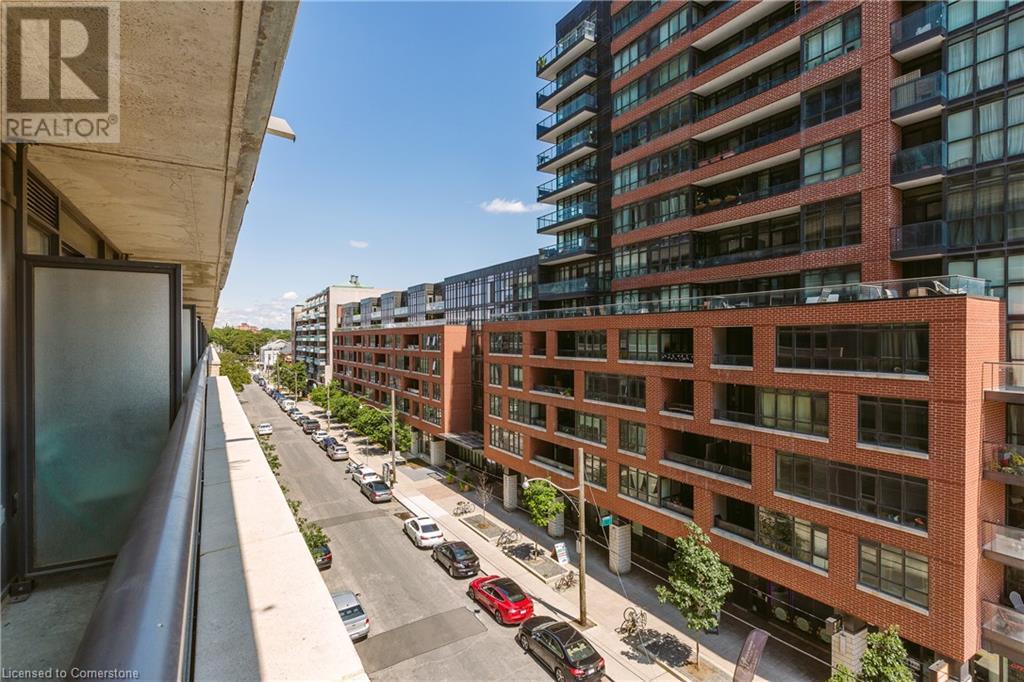36 Lisgar Street Unit# 507 Toronto, Ontario M6J 0C7
2 Bedroom
1 Bathroom
600 ft2
Central Air Conditioning
Forced Air
$455,000Maintenance, Insurance, Heat, Other, See Remarks, Water
$554.48 Monthly
Maintenance, Insurance, Heat, Other, See Remarks, Water
$554.48 MonthlyLIVE IN THE HEART OF TORONTO'S TRENDY WEST END! This bright and modern 2 Bed 1 Bath condo is complete with a spacious balcony, and conveniently located steps from Queen Street West. A short stroll to Trinity Bellwoods, grocery stores, vibrant restaurants, cafes and shops --with a large park in front of the building for children or pets, and TTC at your doorstep-- this location truly has it all. Great building amenities, 24 Hour concierge, and Heat, Air Conditioning & Water included in condo fees. April 1 2025 vacant possession. (id:40058)
Property Details
| MLS® Number | 40697811 |
| Property Type | Single Family |
| Amenities Near By | Park, Public Transit, Shopping |
| Features | Balcony |
Building
| Bathroom Total | 1 |
| Bedrooms Above Ground | 2 |
| Bedrooms Total | 2 |
| Amenities | Exercise Centre, Party Room |
| Appliances | Dishwasher, Dryer, Refrigerator, Stove, Washer, Microwave Built-in, Hood Fan, Window Coverings |
| Basement Type | None |
| Construction Style Attachment | Attached |
| Cooling Type | Central Air Conditioning |
| Exterior Finish | Brick |
| Heating Type | Forced Air |
| Stories Total | 1 |
| Size Interior | 600 Ft2 |
| Type | Apartment |
| Utility Water | Municipal Water |
Parking
| Visitor Parking |
Land
| Acreage | No |
| Land Amenities | Park, Public Transit, Shopping |
| Sewer | Municipal Sewage System |
| Size Total Text | Unknown |
| Zoning Description | Single Family |
Rooms
| Level | Type | Length | Width | Dimensions |
|---|---|---|---|---|
| Main Level | Dining Room | 16'6'' x 11'12'' | ||
| Main Level | 4pc Bathroom | Measurements not available | ||
| Main Level | Bedroom | 11'12'' x 10'12'' | ||
| Main Level | Bedroom | 10'0'' x 9'8'' | ||
| Main Level | Living Room | 16'6'' x 11'12'' | ||
| Main Level | Kitchen | 16'6'' x 11'12'' |
https://www.realtor.ca/real-estate/27900088/36-lisgar-street-unit-507-toronto
Contact Us
Contact us for more information













