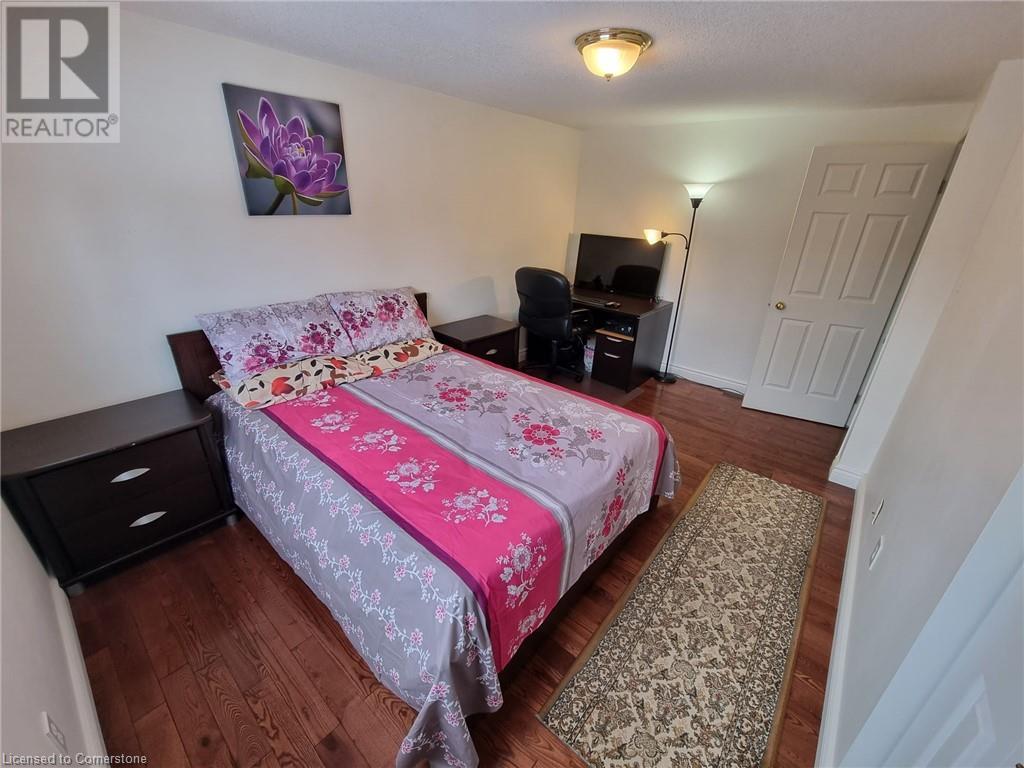4 Bedroom
3 Bathroom
1,779 ft2
2 Level
Fireplace
Central Air Conditioning
Forced Air
Landscaped
$799,999.99
Welcome to this exceptional 4-bedroom, 3-bathroom home featuring a finished basement with a separate entrance, perfect for use as an in-law suite, and equipped with 2 stoves, 2 fridges, and 2 microwaves for added convenience. Boasting over 1,750 sq ft of living space plus a 130 sq ft sunroom, this meticulously maintained property offers modern comfort and style with numerous upgrades, including concrete driveway (2022), kitchen and washroom renovations with Quartz countertop (2022), energy-efficient furnace and AC with smart thermostat (2020), updated flooring throughout the entire house (2018-2024), upgraded appliances – gas stove (2018) and fridge (2024), shed (2019), deck (2018), and roof (2014). All equipment in the home is fully owned including water softener and hot water tank —no rentals! Located in a highly desirable Cambridge neighborhood, this home is close to schools, shopping centers, pharmacies, public transit, banks, places of worship and a short 4-minute access to highway 401. The large backyard is ideal for a pool or outdoor activities, while the open-concept main floor, two fireplaces, and ample parking add to its appeal. Don’t miss the chance to own this upgraded home—schedule a viewing today! (id:40058)
Property Details
|
MLS® Number
|
40697447 |
|
Property Type
|
Single Family |
|
Amenities Near By
|
Hospital, Park, Place Of Worship, Playground, Public Transit, Schools, Shopping |
|
Communication Type
|
High Speed Internet |
|
Community Features
|
Quiet Area, Community Centre, School Bus |
|
Equipment Type
|
None |
|
Features
|
Southern Exposure, Conservation/green Belt, In-law Suite |
|
Parking Space Total
|
4 |
|
Rental Equipment Type
|
None |
|
Structure
|
Shed, Porch |
Building
|
Bathroom Total
|
3 |
|
Bedrooms Above Ground
|
3 |
|
Bedrooms Below Ground
|
1 |
|
Bedrooms Total
|
4 |
|
Appliances
|
Dryer, Refrigerator, Water Meter, Water Softener, Washer, Gas Stove(s) |
|
Architectural Style
|
2 Level |
|
Basement Development
|
Finished |
|
Basement Type
|
Full (finished) |
|
Constructed Date
|
1998 |
|
Construction Style Attachment
|
Detached |
|
Cooling Type
|
Central Air Conditioning |
|
Exterior Finish
|
Vinyl Siding |
|
Fire Protection
|
Smoke Detectors |
|
Fireplace Fuel
|
Electric |
|
Fireplace Present
|
Yes |
|
Fireplace Total
|
2 |
|
Fireplace Type
|
Other - See Remarks |
|
Foundation Type
|
Poured Concrete |
|
Half Bath Total
|
1 |
|
Heating Fuel
|
Natural Gas |
|
Heating Type
|
Forced Air |
|
Stories Total
|
2 |
|
Size Interior
|
1,779 Ft2 |
|
Type
|
House |
|
Utility Water
|
Municipal Water |
Parking
Land
|
Access Type
|
Highway Access, Highway Nearby |
|
Acreage
|
No |
|
Fence Type
|
Fence |
|
Land Amenities
|
Hospital, Park, Place Of Worship, Playground, Public Transit, Schools, Shopping |
|
Landscape Features
|
Landscaped |
|
Sewer
|
Municipal Sewage System |
|
Size Depth
|
132 Ft |
|
Size Frontage
|
33 Ft |
|
Size Total Text
|
Under 1/2 Acre |
|
Zoning Description
|
R6 |
Rooms
| Level |
Type |
Length |
Width |
Dimensions |
|
Second Level |
Bedroom |
|
|
11'4'' x 9'6'' |
|
Second Level |
Bedroom |
|
|
14'9'' x 9'1'' |
|
Second Level |
4pc Bathroom |
|
|
11'9'' x 5'0'' |
|
Second Level |
Primary Bedroom |
|
|
14'0'' x 13'5'' |
|
Basement |
Kitchen |
|
|
15'3'' x 6'0'' |
|
Basement |
Cold Room |
|
|
12'0'' x 3'4'' |
|
Basement |
Utility Room |
|
|
11'2'' x 5'4'' |
|
Basement |
3pc Bathroom |
|
|
6'8'' x 5'3'' |
|
Basement |
Bedroom |
|
|
12'3'' x 9'2'' |
|
Basement |
Living Room |
|
|
12'2'' x 11'8'' |
|
Main Level |
2pc Bathroom |
|
|
5'4'' x 4'6'' |
|
Main Level |
Laundry Room |
|
|
7'0'' x 5'0'' |
|
Main Level |
Sunroom |
|
|
12'0'' x 10'8'' |
|
Main Level |
Kitchen |
|
|
12'3'' x 10'9'' |
|
Main Level |
Living Room/dining Room |
|
|
19'9'' x 11'0'' |
Utilities
|
Cable
|
Available |
|
Electricity
|
Available |
|
Natural Gas
|
Available |
|
Telephone
|
Available |
https://www.realtor.ca/real-estate/27897187/24-crawford-crescent-cambridge































