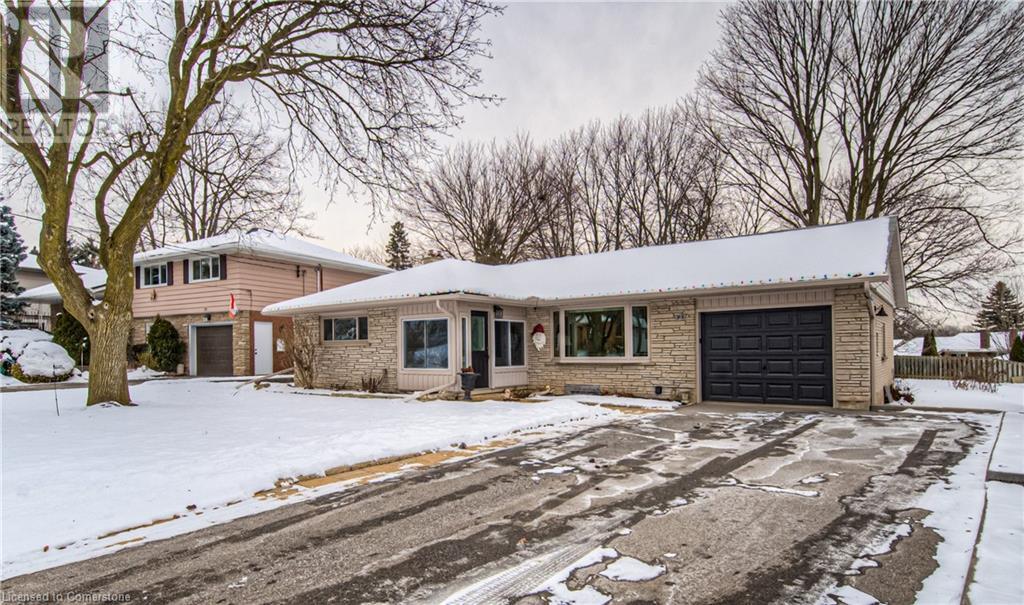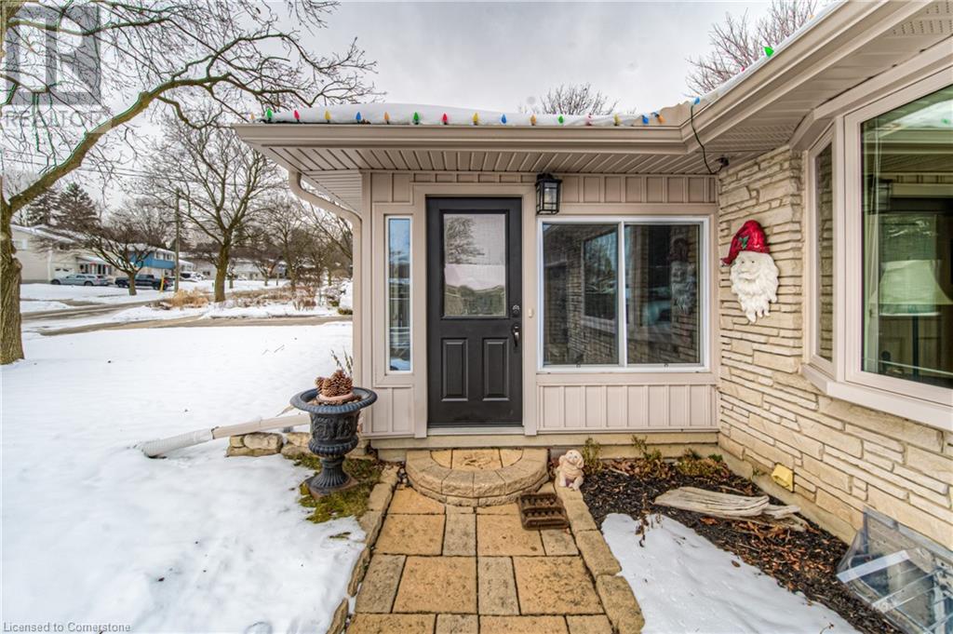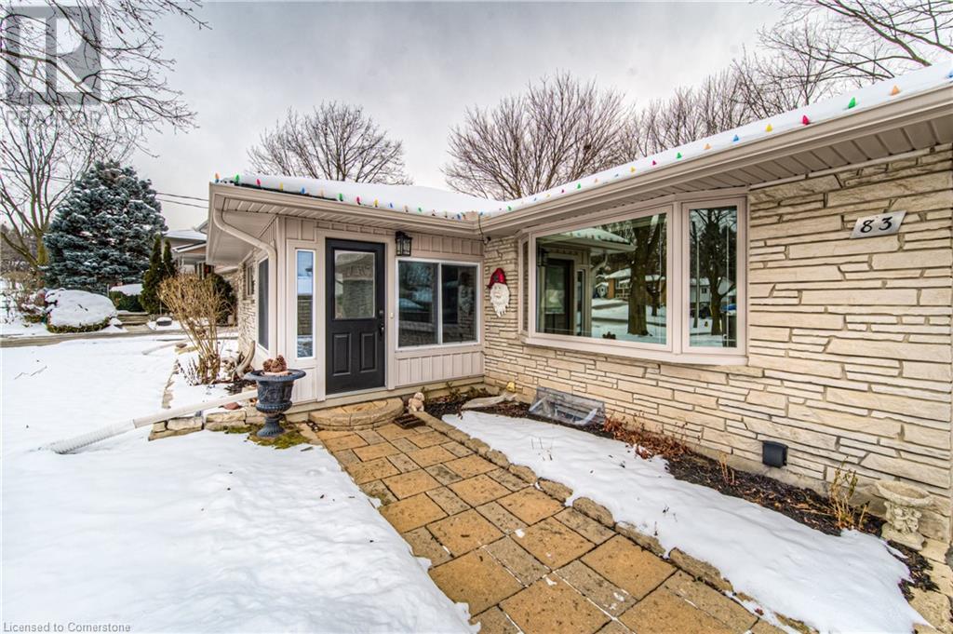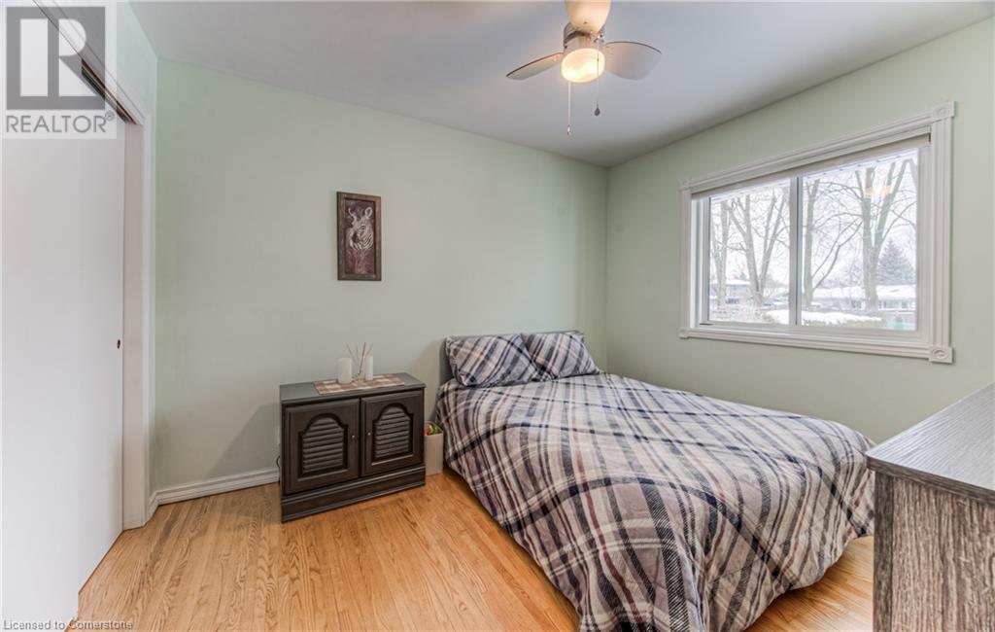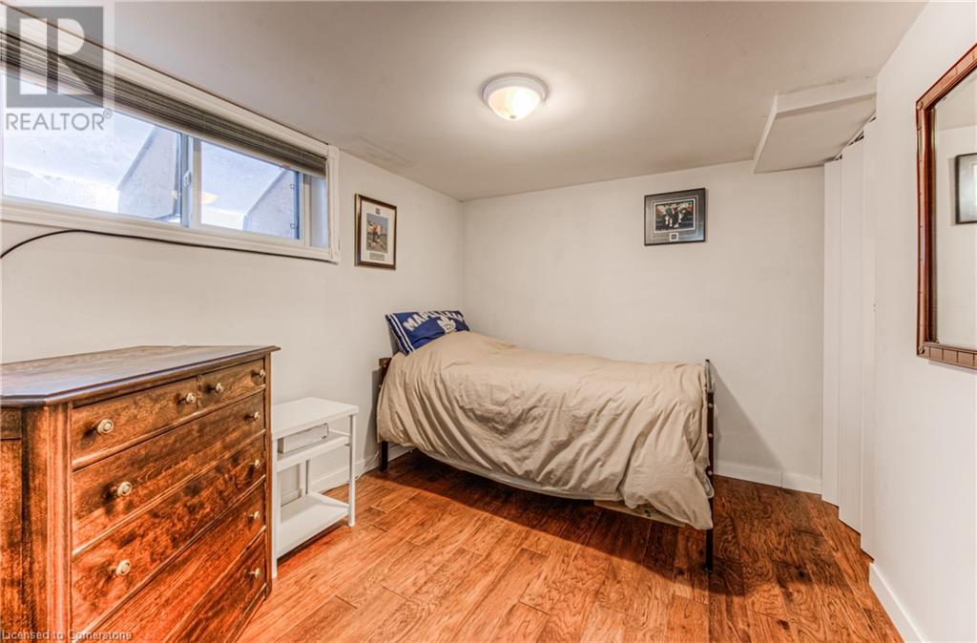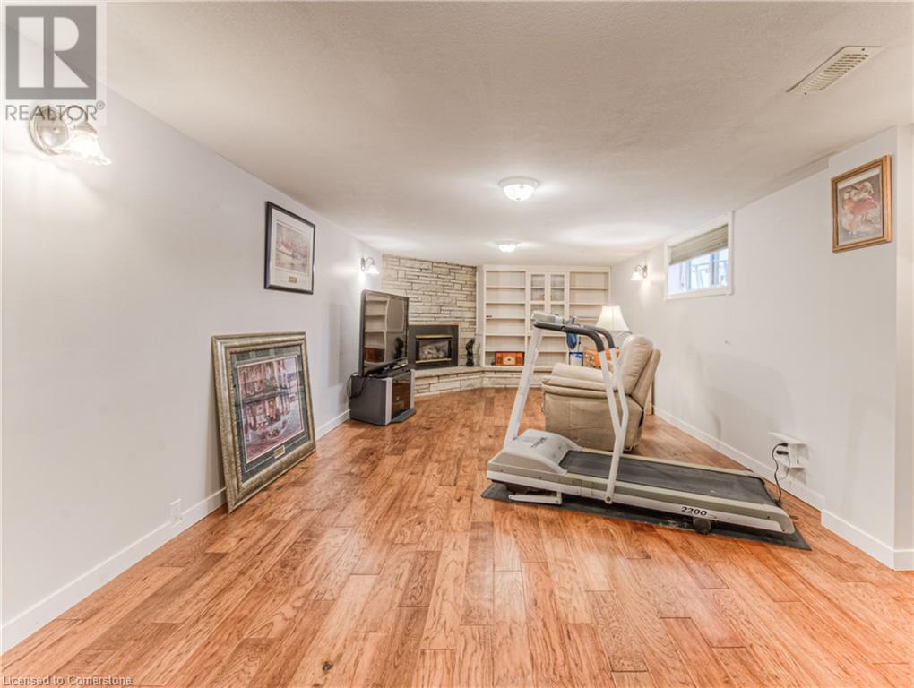83 Cloverdale Crescent Kitchener, Ontario N2M 4X1
$849,900
Welcome home to this beautiful bungalow located in the heart of Forest Hill in Kitchener! This three bedroom, 2 full bathroom home sits neatly inside a crescent in one of Kitchener’s most sought after neighborhoods. Hardwood throughout main floor welcomes you as you step in from your conveniently enclosed front porch. Situated on a large irregularly shaped lot, walk out from your kitchen to huge double deck for quiet summer nights and quaint gatherings with family and friends. Fully finished basement boasts extra fourth bedroom and full 3 piece bath. Hardwood floors in bed and recroom complete this space. Don’t miss the large workshop and utility room across from seperate laundry. Huge extra storage room offers space for whatever your imagination brings. Dry cold storage room is perfect for all your needs. Walking distance to public school and highschool as well as shopping and public transport. Quiet neighbourhood is perfect for families and retirees alike. This one won’t last folks! Book your private viewing today. (id:40058)
Property Details
| MLS® Number | 40688840 |
| Property Type | Single Family |
| Amenities Near By | Hospital, Public Transit, Schools, Shopping |
| Community Features | Quiet Area, School Bus |
| Parking Space Total | 5 |
Building
| Bathroom Total | 2 |
| Bedrooms Above Ground | 3 |
| Bedrooms Below Ground | 1 |
| Bedrooms Total | 4 |
| Appliances | Dishwasher, Dryer, Refrigerator, Stove, Washer, Window Coverings |
| Architectural Style | Bungalow |
| Basement Development | Finished |
| Basement Type | Full (finished) |
| Constructed Date | 1965 |
| Construction Style Attachment | Detached |
| Cooling Type | Central Air Conditioning |
| Exterior Finish | Brick, Vinyl Siding |
| Foundation Type | Poured Concrete |
| Heating Type | Forced Air |
| Stories Total | 1 |
| Size Interior | 1,152 Ft2 |
| Type | House |
| Utility Water | Municipal Water |
Parking
| Attached Garage |
Land
| Acreage | No |
| Land Amenities | Hospital, Public Transit, Schools, Shopping |
| Sewer | Municipal Sewage System |
| Size Depth | 162 Ft |
| Size Frontage | 60 Ft |
| Size Total Text | Under 1/2 Acre |
| Zoning Description | R3 |
Rooms
| Level | Type | Length | Width | Dimensions |
|---|---|---|---|---|
| Basement | Bedroom | 9'11'' x 8'6'' | ||
| Basement | Cold Room | 9'6'' x 5'11'' | ||
| Basement | Storage | 14'5'' x 9'3'' | ||
| Basement | Utility Room | 19'7'' x 11'3'' | ||
| Basement | Laundry Room | 11'3'' x 8'4'' | ||
| Basement | Recreation Room | 25'7'' x 11'11'' | ||
| Basement | 3pc Bathroom | 7'6'' x 6'8'' | ||
| Main Level | Living Room | 19'3'' x 11'9'' | ||
| Main Level | Kitchen | 10'5'' x 9'0'' | ||
| Main Level | Dining Room | 11'1'' x 8'10'' | ||
| Main Level | Primary Bedroom | 14'6'' x 10'2'' | ||
| Main Level | Bedroom | 11'0'' x 9'3'' | ||
| Main Level | Bedroom | 11'2'' x 9'8'' | ||
| Main Level | 4pc Bathroom | 7'9'' x 6'10'' |
https://www.realtor.ca/real-estate/27822371/83-cloverdale-crescent-kitchener
Contact Us
Contact us for more information
