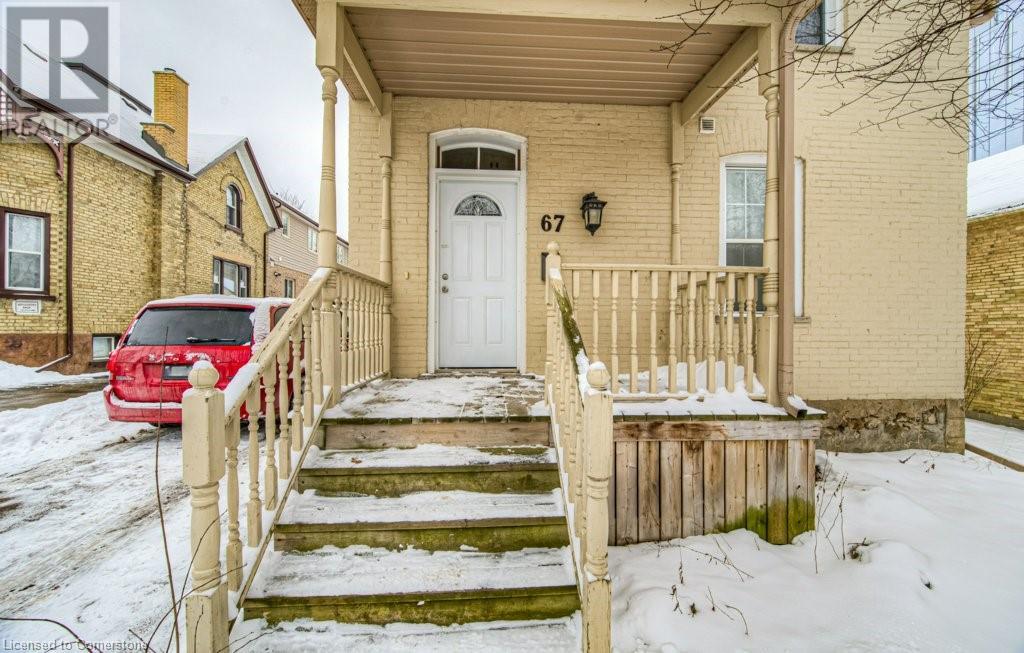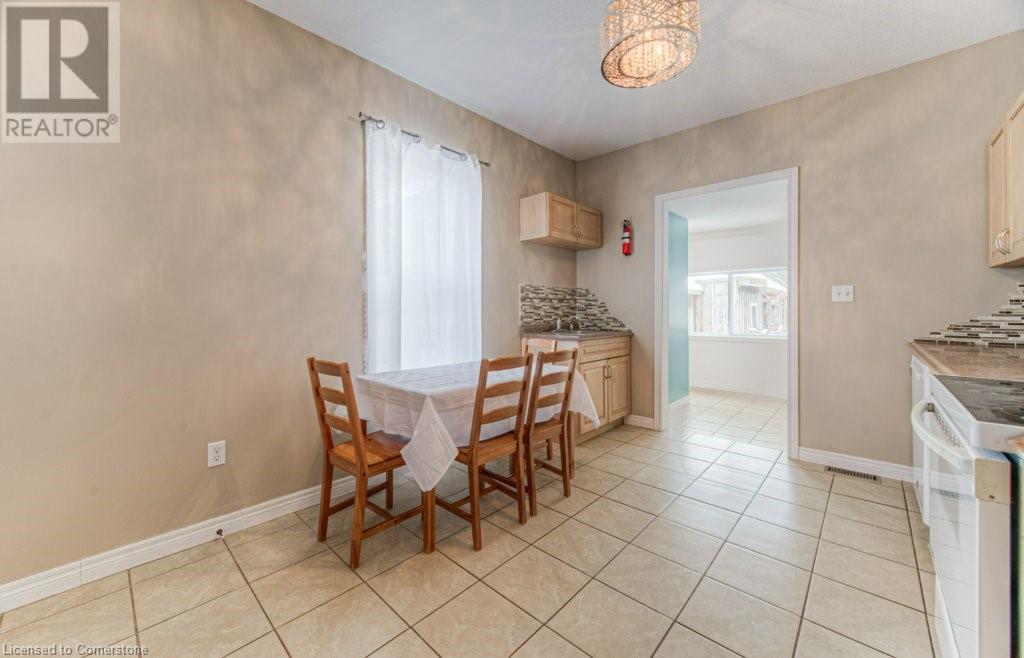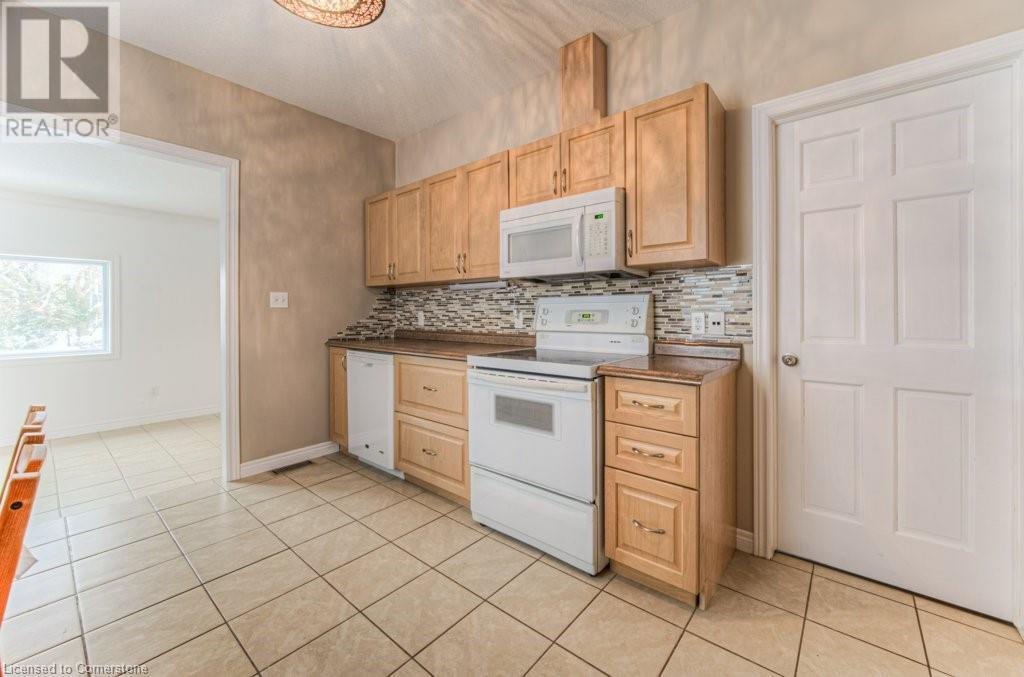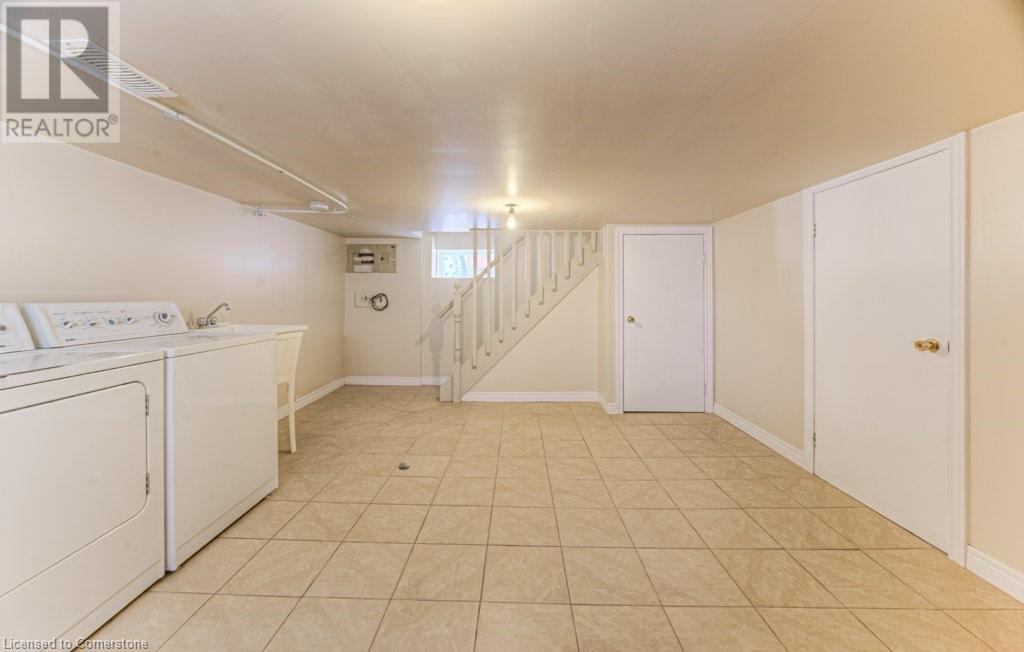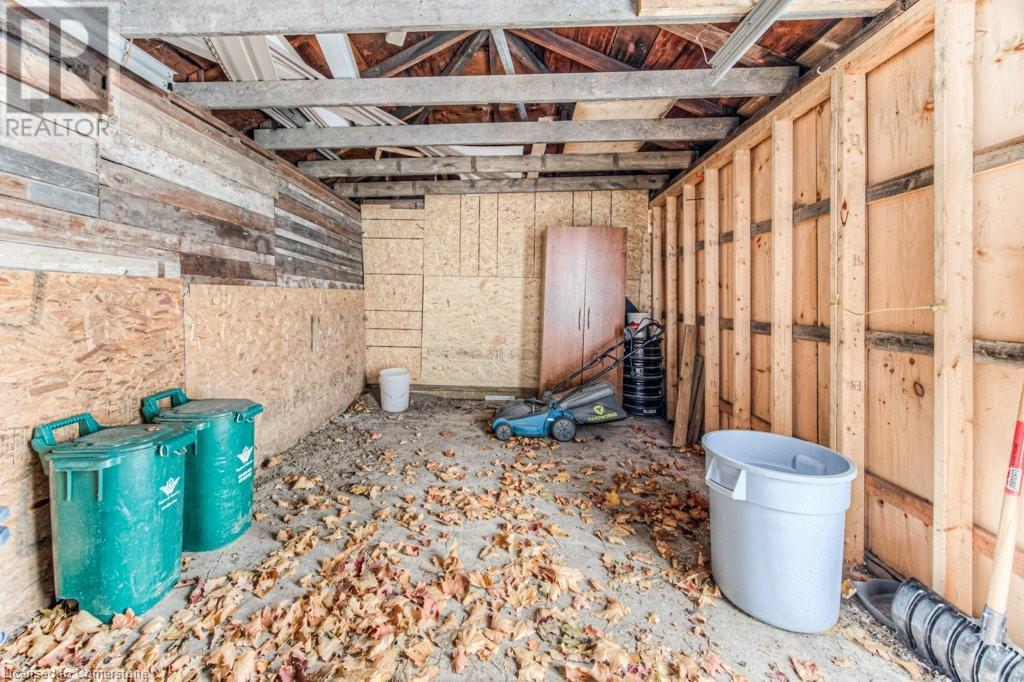67 Wellington Street N Kitchener, Ontario N2H 5J5
$799,900
Perfect Investment Opportunity or use it for yourself! This property is currently vacant so pick your own tenants and rent at market rents. Previous owner professionally renovated this property from top to bottom to an Up and Down Legal Duplex. Mortgage Helper Opportunity, live in one of the units and rent the other. Also Great Opportunity for a multi-generation family, you can have your own seperate unit and your children or parents can live in their own separate unit. Backs onto the Google Building Parking Lot. You can access the back yard and extra storage building via public lane way. Potential for Accessory Dwelling Unit (ADU/Tiny Home)in the back yard, Buyer to do their own due diligence. Part of Strategic Growth Area 2 zoning allows for mid-rise residential and non-residential uses up to 8 storeys dependant on the potential of purchasing adjacent properties, Buyer to do their own due diligence. Separate HVAC replaced 2013, Hydro meters, and Water Heaters (One owned Water Heater and one rented). Tenants would pay their own Gas and Hydro. Landlord pays for water and sewer. New Electrical Panels and wiring replaced 2013. New plumbing 2013. (id:40058)
Property Details
| MLS® Number | 40691900 |
| Property Type | Single Family |
| Amenities Near By | Hospital, Park, Public Transit, Schools, Shopping |
| Equipment Type | Water Heater |
| Features | Paved Driveway, Skylight |
| Parking Space Total | 5 |
| Rental Equipment Type | Water Heater |
| Structure | Porch |
Building
| Bathroom Total | 2 |
| Bedrooms Above Ground | 3 |
| Bedrooms Total | 3 |
| Appliances | Dishwasher, Dryer, Microwave, Stove, Washer, Hood Fan |
| Architectural Style | 2 Level |
| Basement Development | Partially Finished |
| Basement Type | Full (partially Finished) |
| Constructed Date | 1895 |
| Construction Style Attachment | Detached |
| Cooling Type | Central Air Conditioning |
| Exterior Finish | Brick, Vinyl Siding |
| Fire Protection | Smoke Detectors |
| Foundation Type | Stone |
| Heating Fuel | Natural Gas |
| Heating Type | Forced Air |
| Stories Total | 2 |
| Size Interior | 1,601 Ft2 |
| Type | House |
| Utility Water | Municipal Water |
Parking
| Detached Garage |
Land
| Access Type | Road Access |
| Acreage | No |
| Land Amenities | Hospital, Park, Public Transit, Schools, Shopping |
| Sewer | Municipal Sewage System |
| Size Depth | 160 Ft |
| Size Frontage | 44 Ft |
| Size Total Text | Under 1/2 Acre |
| Zoning Description | R-5 129u |
Rooms
| Level | Type | Length | Width | Dimensions |
|---|---|---|---|---|
| Second Level | Primary Bedroom | 10'2'' x 12'10'' | ||
| Second Level | Laundry Room | Measurements not available | ||
| Second Level | 3pc Bathroom | 9'5'' x 12'0'' | ||
| Second Level | Living Room | 12'0'' x 13'0'' | ||
| Second Level | Kitchen | 8'5'' x 9'2'' | ||
| Basement | Laundry Room | 18'3'' x 13'8'' | ||
| Main Level | Bedroom | 9'6'' x 12'10'' | ||
| Main Level | Bedroom | 9'6'' x 13'0'' | ||
| Main Level | 3pc Bathroom | 6'8'' x 6'8'' | ||
| Main Level | Living Room | 13'4'' x 9'9'' | ||
| Main Level | Kitchen | 10'4'' x 16'1'' | ||
| Main Level | Foyer | 5'11'' x 9'11'' |
https://www.realtor.ca/real-estate/27824174/67-wellington-street-n-kitchener
Contact Us
Contact us for more information




