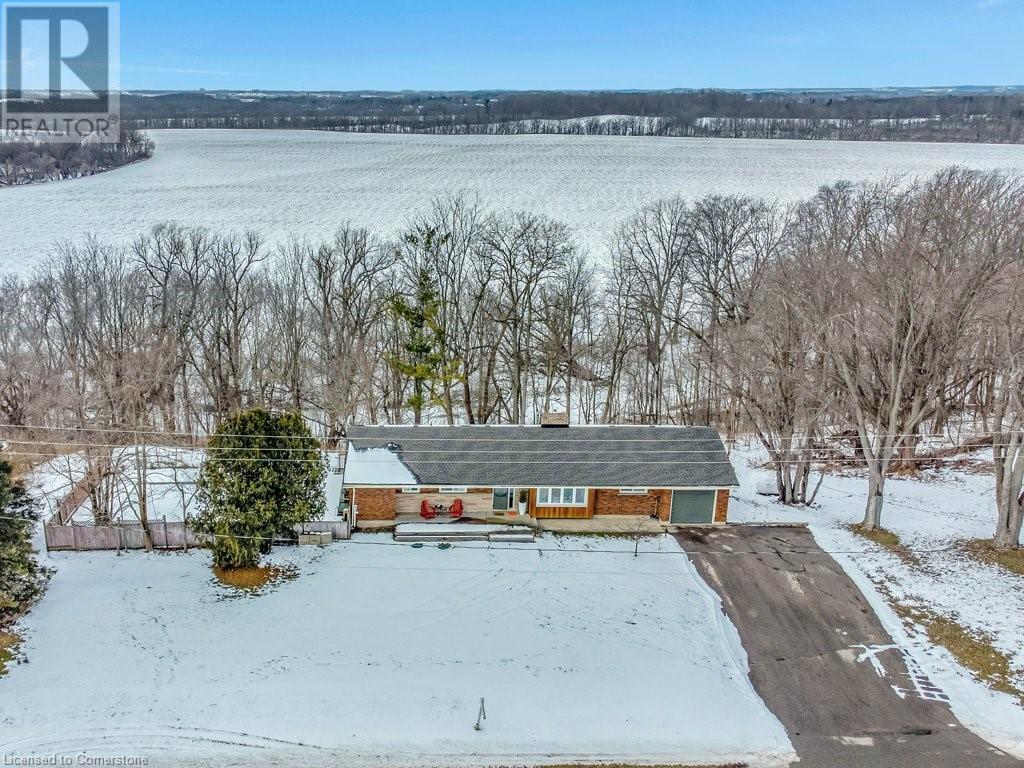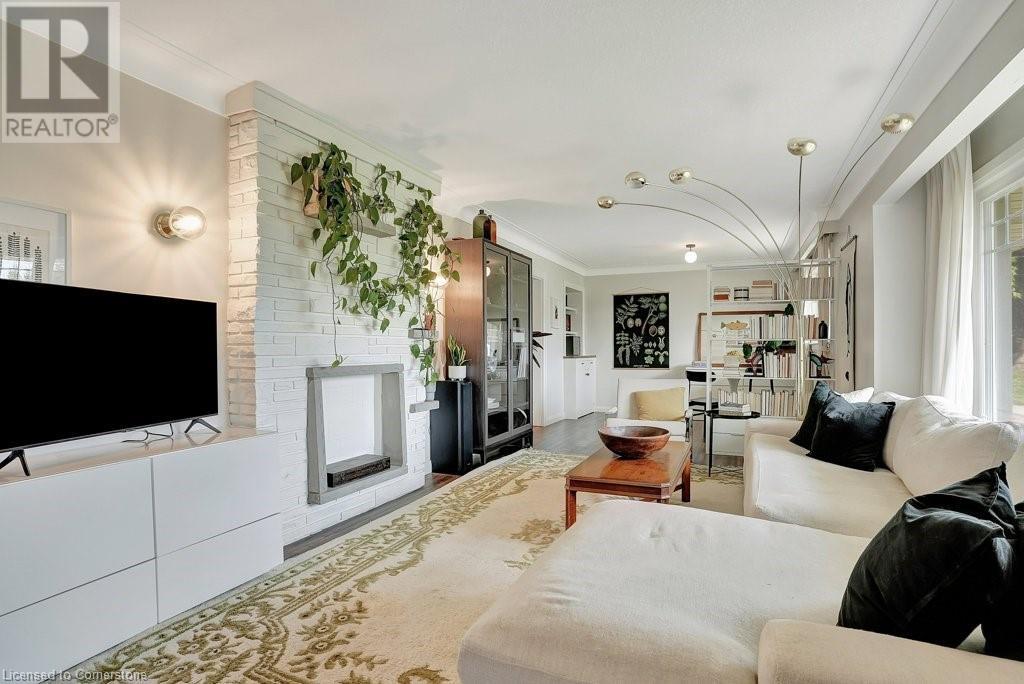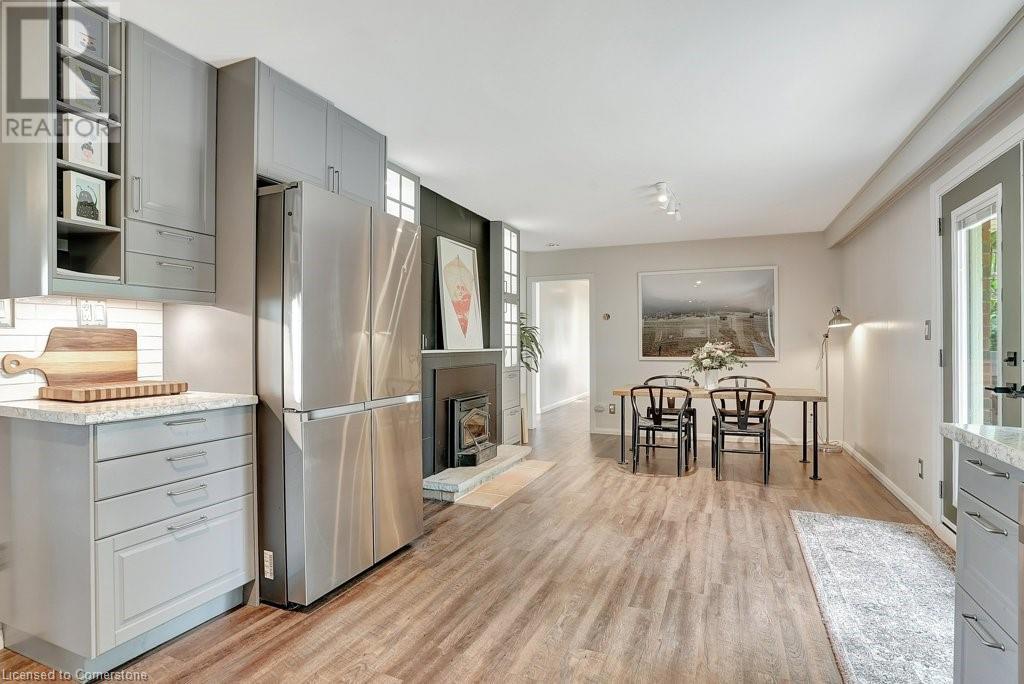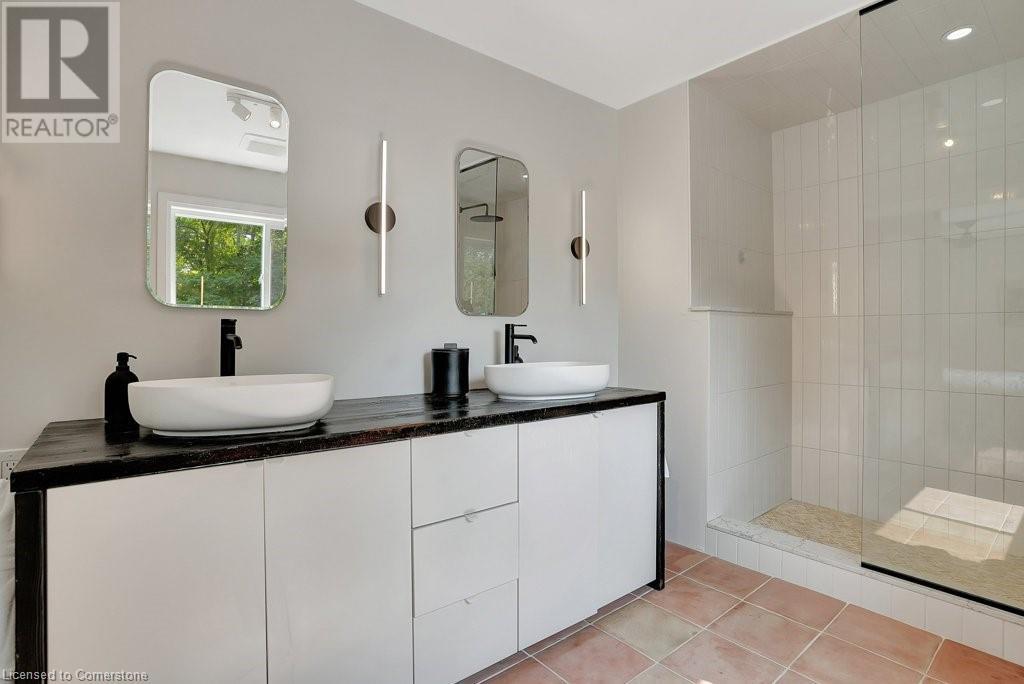50 Jerseyville Road Brantford, Ontario N3T 5M1
$999,000
Discover 50 Jerseyville Road, a sprawling ranch bungalow located on over an acre of picturesque land backing onto Fairchild Creek. Make this your private rural retreat, situated just 10 minutes from Ancaster and under 5 minutes from Brantford. The property boasts a park-like setting, complete with a captivating 20' x 32' garden pond (formerly a pool). The main floor features a spacious open-concept living and dining area, complemented by a generously sized modern kitchen with ample space for dining or lounging, all spanning 1615 square feet. A full walk-out basement offers an additional 1615 square feet of untapped potential, ideal for creating a multi-generational suite, a home office, or a recreational haven. With the proper approvals, this expansive space can be customized to meet your unique needs. This well maintained home provides peace of mind with recent updates including two fresh bathroom renovations (2021), a modern kitchen equipped with quality appliances, convenient main floor laundry, and upgrades to the well and septic system. The renovated primary bedroom offers a private retreat with access to the rear deck and breathtaking views of the water feature. The stylish en-suite boasts a spacious walk-in glass shower, double vanity sinks, and a luxurious heated tile floor. Enjoy the tranquility of sunrise from the front porch and breathtaking sunsets from the expansive 8' x 70' deck overlooking your private oasis. Spend leisurely afternoons relaxing around the water garden, exploring the creek bed, or entertaining guests in this idyllic setting. No parking worries here! The double-wide driveway provides ample space for multiple vehicles and can easily be expanded to accommodate even larger families. If you're seeking a private sanctuary with room to grow while remaining within easy reach of major city centers, 50 Jerseyville Road is a must-see. Schedule your private viewing today! (id:40058)
Property Details
| MLS® Number | 40690405 |
| Property Type | Single Family |
| Community Features | School Bus |
| Equipment Type | None |
| Features | Ravine, Conservation/green Belt, Paved Driveway, Country Residential |
| Parking Space Total | 7 |
| Rental Equipment Type | None |
| View Type | Direct Water View |
| Water Front Type | Waterfront On River |
Building
| Bathroom Total | 2 |
| Bedrooms Above Ground | 3 |
| Bedrooms Total | 3 |
| Appliances | Dishwasher, Refrigerator, Stove, Window Coverings |
| Architectural Style | Bungalow |
| Basement Development | Unfinished |
| Basement Type | Full (unfinished) |
| Constructed Date | 1959 |
| Construction Material | Wood Frame |
| Construction Style Attachment | Detached |
| Cooling Type | Central Air Conditioning |
| Exterior Finish | Brick Veneer, Wood |
| Fireplace Fuel | Wood |
| Fireplace Present | Yes |
| Fireplace Total | 1 |
| Fireplace Type | Other - See Remarks |
| Foundation Type | Poured Concrete |
| Heating Fuel | Propane |
| Heating Type | Forced Air |
| Stories Total | 1 |
| Size Interior | 1,615 Ft2 |
| Type | House |
| Utility Water | Cistern, Well |
Parking
| Attached Garage |
Land
| Access Type | Road Access, Highway Access |
| Acreage | Yes |
| Sewer | Septic System |
| Size Depth | 135 Ft |
| Size Frontage | 225 Ft |
| Size Irregular | 1.35 |
| Size Total | 1.35 Ac|1/2 - 1.99 Acres |
| Size Total Text | 1.35 Ac|1/2 - 1.99 Acres |
| Surface Water | Creeks |
| Zoning Description | Nh |
Rooms
| Level | Type | Length | Width | Dimensions |
|---|---|---|---|---|
| Basement | Utility Room | 12'10'' x 12'3'' | ||
| Basement | Bonus Room | 33'11'' x 12'2'' | ||
| Main Level | Laundry Room | 5'8'' x 5'2'' | ||
| Main Level | 4pc Bathroom | Measurements not available | ||
| Main Level | Bedroom | 7'10'' x 8'6'' | ||
| Main Level | Bedroom | 14'2'' x 9'9'' | ||
| Main Level | Full Bathroom | 8'2'' x 9'9'' | ||
| Main Level | Primary Bedroom | 15'3'' x 13'5'' | ||
| Main Level | Breakfast | 14'9'' x 11'9'' | ||
| Main Level | Kitchen | 17'7'' x 11'10'' | ||
| Main Level | Dining Room | 13'6'' x 12'7'' | ||
| Main Level | Living Room | 19'1'' x 13'4'' |
https://www.realtor.ca/real-estate/27820935/50-jerseyville-road-brantford
Contact Us
Contact us for more information

















































