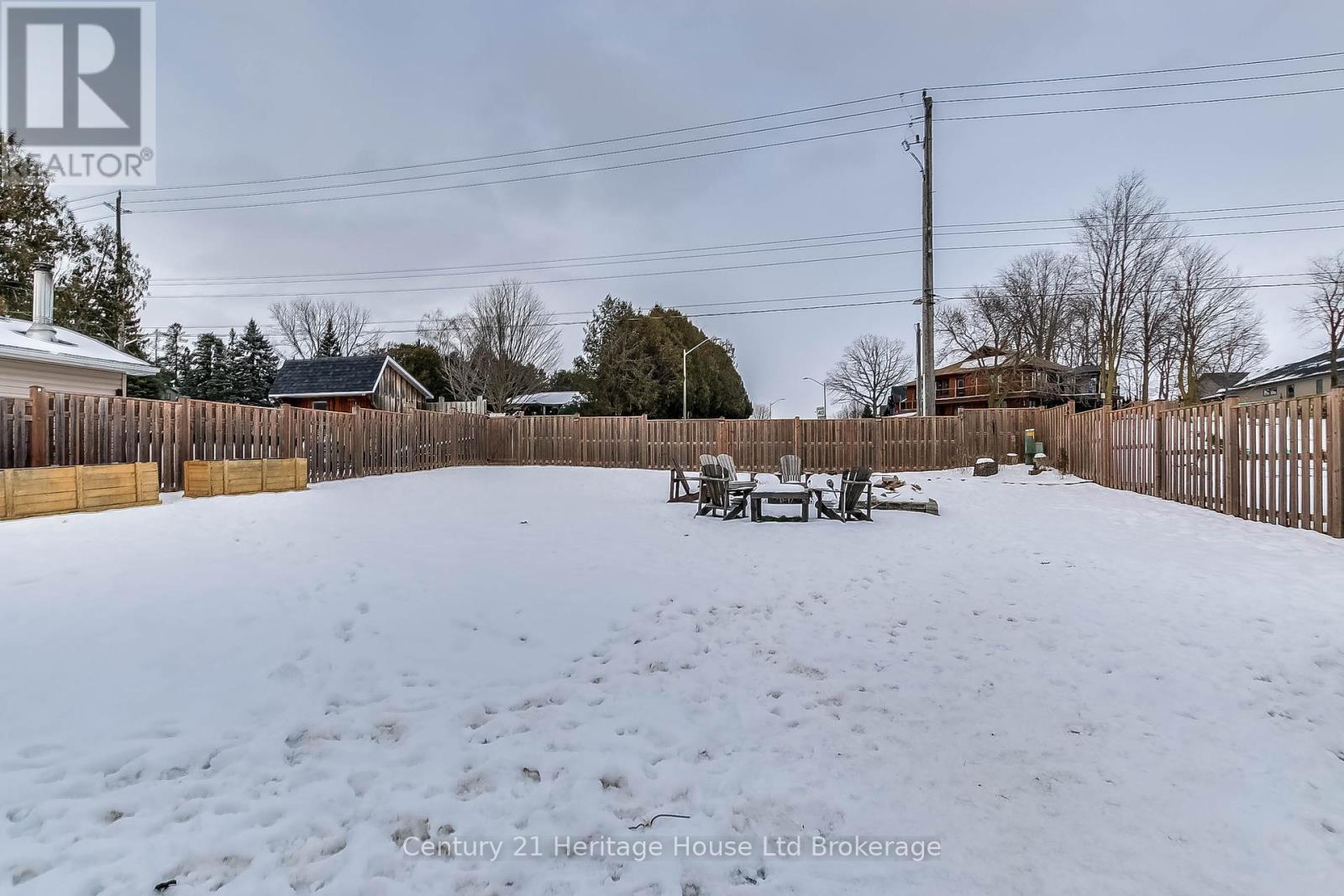56 Princess Park Road Ingersoll, Ontario N5C 1X8
$524,000
Don't miss out on this move in ready, split level home with a large fenced in yard within walking distance to Royal Roads Public School! This charming home is close to a major highway for easy commuting and if commuting isn't your thing it is conveniently located close to many amenities including parks and the hospital. First time buyers and downsizers alike will love the open concept main floor and the convenience of an updated finished basement. There is tons of storage in the crawl space and with a little imagination, some lights and pillows it would make a pretty sweet play area for little ones. Outside you'll find a generous sized, fully fenced back yard perfect for the family to enjoy all year long! (id:40058)
Open House
This property has open houses!
2:00 pm
Ends at:4:00 pm
Property Details
| MLS® Number | X11931458 |
| Property Type | Single Family |
| Community Name | Ingersoll - South |
| Amenities Near By | Park, Schools |
| Equipment Type | Water Heater |
| Parking Space Total | 2 |
| Rental Equipment Type | Water Heater |
Building
| Bathroom Total | 1 |
| Bedrooms Above Ground | 3 |
| Bedrooms Total | 3 |
| Appliances | Water Treatment, Dishwasher, Microwave, Refrigerator, Stove, Window Coverings |
| Basement Development | Finished |
| Basement Type | Crawl Space (finished) |
| Construction Status | Insulation Upgraded |
| Construction Style Attachment | Detached |
| Construction Style Split Level | Backsplit |
| Cooling Type | Central Air Conditioning |
| Exterior Finish | Brick, Vinyl Siding |
| Foundation Type | Block |
| Heating Fuel | Natural Gas |
| Heating Type | Forced Air |
| Type | House |
| Utility Water | Municipal Water |
Land
| Acreage | No |
| Fence Type | Fenced Yard |
| Land Amenities | Park, Schools |
| Sewer | Sanitary Sewer |
| Size Depth | 149 Ft ,4 In |
| Size Frontage | 54 Ft ,4 In |
| Size Irregular | 54.37 X 149.36 Ft ; 149.36 X 54.50 X 152.78 X 61.57 (feet) |
| Size Total Text | 54.37 X 149.36 Ft ; 149.36 X 54.50 X 152.78 X 61.57 (feet) |
| Zoning Description | R1 |
Rooms
| Level | Type | Length | Width | Dimensions |
|---|---|---|---|---|
| Second Level | Bedroom | 3.04 m | 2.29 m | 3.04 m x 2.29 m |
| Second Level | Bedroom | 3.22 m | 3.39 m | 3.22 m x 3.39 m |
| Second Level | Bedroom | 4.12 m | 2.76 m | 4.12 m x 2.76 m |
| Basement | Family Room | 4.86 m | 5.37 m | 4.86 m x 5.37 m |
| Basement | Utility Room | 2.03 m | 5.59 m | 2.03 m x 5.59 m |
| Ground Level | Dining Room | 2.93 m | 2.36 m | 2.93 m x 2.36 m |
| Ground Level | Kitchen | 4.63 m | 3.95 m | 4.63 m x 3.95 m |
| Ground Level | Living Room | 2.95 m | 4.42 m | 2.95 m x 4.42 m |
Contact Us
Contact us for more information

























