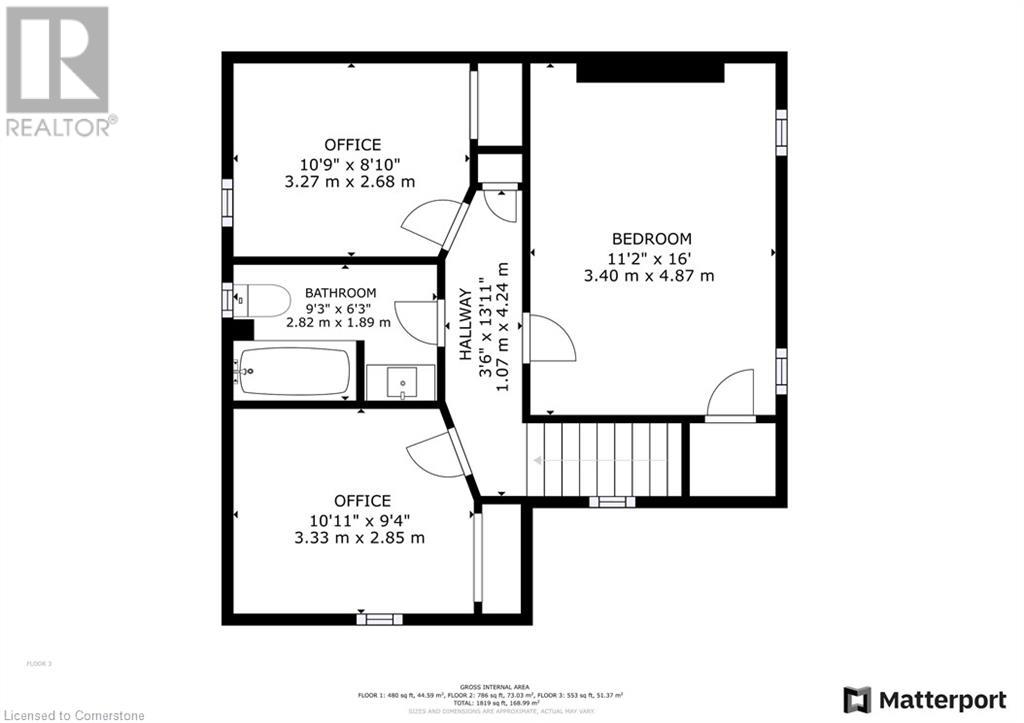85 Dufferin Street Stratford, Ontario N5A 2G7
$699,000
This two storey modernized historical gem with impeccable curb apeal in a walkable neighborhood awaits your arrival. The main house is complimented by its beautiful accessory structure with ample usuable space with main level washroom and kitcheneete and lofted upper level and an insulated workshop. The spacious backyard features a full sized in-ground pool offering the perfect space for gatherings. The main level offers a bright open concept helping make the combined kitchen, living and dining room in forming the beating heart of this home. The functional tiled foyer and two piece bath along with large purpose built laundry room further compliment the main level. The dining room opens onto a large deck with a retractable clear roofed gazebo creating a beautiful outdoor space can function as an extension of the main house. Not to be outdone, the upstairs showcases a king-sized master bedroom with custom built in storage, along with two more bedrooms, all featuring closets that could also work as great office spaces and a modern stylish four piece bath. The kitchen in the main house shines with its stainless steel appliance suite including a built in microwave range hood, dishwasher and gas stove. The lovely accessory structure has an open concept main level with kitchenette, three piece bath and a spacious lofted flexible space making up the upper level. The accessory structure also includes an independent furnace, owned hot water tank, and seperate electrical breaker panel allowing it to be very functional. The highly walkable community offers access to the university and Stratford's downtown; along with Dufferin Arena, Dufferin Park, and Optimist Park. Also walkable to Shakespeare Public School and many local shops including Stratford's premier coffee shop/roaster To Bean or Not to Bean, artisen local bakery Downie Street Bakehouse, and the beloved craft brewery Jobsite Brewing. This property is now vacant and available for immediate possession! (id:40058)
Open House
This property has open houses!
4:00 pm
Ends at:7:00 pm
Open to the Public! Agents feel free to send your clients!
Property Details
| MLS® Number | 40691496 |
| Property Type | Single Family |
| Amenities Near By | Hospital, Park, Place Of Worship, Playground, Public Transit, Schools, Shopping |
| Community Features | Quiet Area, Community Centre, School Bus |
| Equipment Type | None |
| Parking Space Total | 3 |
| Pool Type | Inground Pool |
| Rental Equipment Type | None |
| Structure | Workshop, Porch |
| View Type | City View |
Building
| Bathroom Total | 3 |
| Bedrooms Above Ground | 3 |
| Bedrooms Total | 3 |
| Appliances | Dishwasher, Dryer, Refrigerator, Stove, Water Meter, Water Softener, Water Purifier, Washer, Microwave Built-in, Gas Stove(s), Hood Fan, Window Coverings |
| Architectural Style | 2 Level |
| Basement Development | Unfinished |
| Basement Type | Full (unfinished) |
| Constructed Date | 1905 |
| Construction Style Attachment | Detached |
| Cooling Type | Central Air Conditioning |
| Exterior Finish | Stucco, Vinyl Siding |
| Fire Protection | Smoke Detectors |
| Half Bath Total | 1 |
| Heating Fuel | Natural Gas |
| Heating Type | Forced Air |
| Stories Total | 2 |
| Size Interior | 1,901 Ft2 |
| Type | House |
| Utility Water | Municipal Water |
Land
| Access Type | Road Access, Highway Access |
| Acreage | No |
| Fence Type | Fence |
| Land Amenities | Hospital, Park, Place Of Worship, Playground, Public Transit, Schools, Shopping |
| Sewer | Municipal Sewage System |
| Size Depth | 122 Ft |
| Size Frontage | 44 Ft |
| Size Irregular | 0.123 |
| Size Total | 0.123 Ac|under 1/2 Acre |
| Size Total Text | 0.123 Ac|under 1/2 Acre |
| Zoning Description | R2 |
Rooms
| Level | Type | Length | Width | Dimensions |
|---|---|---|---|---|
| Second Level | Loft | 26'3'' x 26'6'' | ||
| Second Level | 4pc Bathroom | 5'11'' x 7'1'' | ||
| Second Level | Bedroom | 10'9'' x 8'9'' | ||
| Second Level | Bedroom | 10'11'' x 9'4'' | ||
| Second Level | Primary Bedroom | 11'2'' x 16'0'' | ||
| Main Level | Living Room | 11'10'' x 13'3'' | ||
| Main Level | Dinette | 14'5'' x 13'3'' | ||
| Main Level | 3pc Bathroom | 5'11'' x 7'1'' | ||
| Main Level | Laundry Room | 8'6'' x 8'6'' | ||
| Main Level | Kitchen | 12'0'' x 13'0'' | ||
| Main Level | Dining Room | 8'3'' x 10'8'' | ||
| Main Level | Living Room | 14'11'' x 3'0'' | ||
| Main Level | 2pc Bathroom | 2'10'' x 9'2'' |
Utilities
| Cable | Available |
| Electricity | Available |
| Natural Gas | Available |
| Telephone | Available |
https://www.realtor.ca/real-estate/27817917/85-dufferin-street-stratford
Contact Us
Contact us for more information



















































