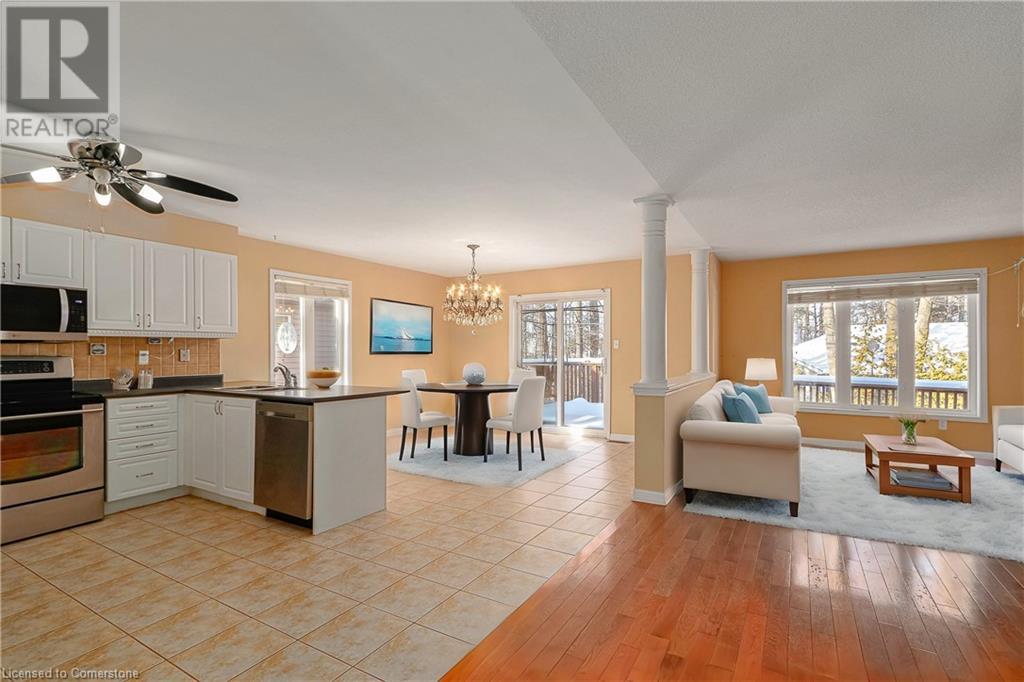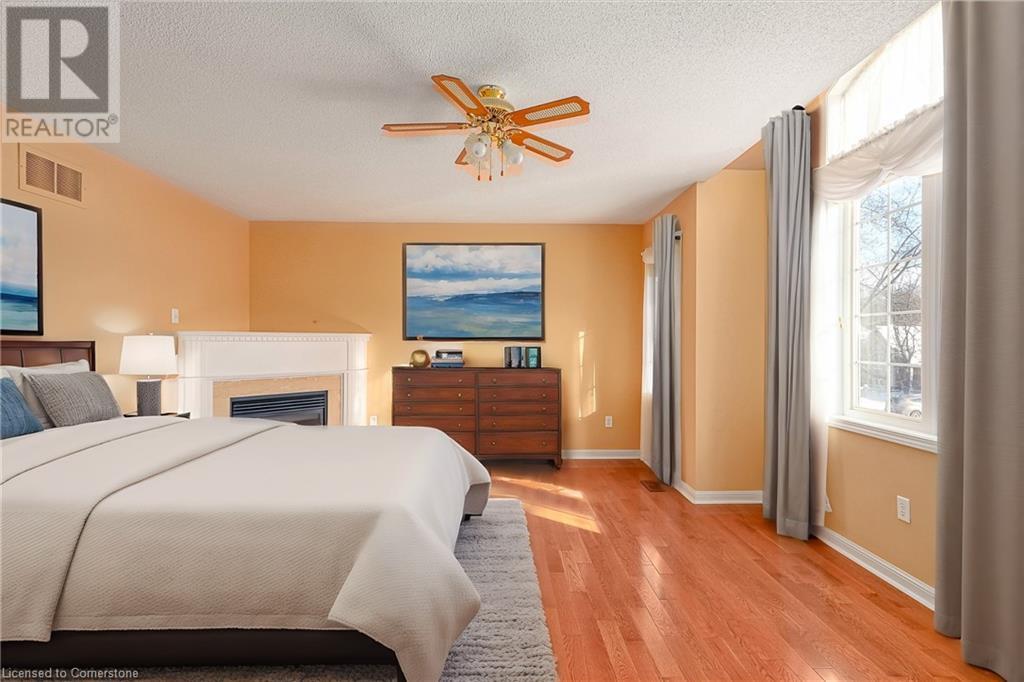26 Rose Valley Way Wasaga Beach, Ontario L9Z 3C5
$825,000
Welcome to 26 Rose Valley Way, a charming raised bungalow in the heart of Wasaga Beach. This well-kept home features a bright main floor, a finished walkout basement with in-law suite potential, and a fully fenced backyard perfect for entertaining or relaxing. A spacious loft with a gas fireplace offers the flexibility to create a stunning master bedroom with ample space for a walk-in closet or ensuite. With parking for four vehicles, including an attached garage, this home is ideal for families or those seeking extra space. Situated on a quiet, friendly street, you’ll love the convenience of being just 4 minutes to Wasaga Beach Provincial Park, 10 minutes to Marlwood Golf & Country Club, and a short walk to a vibrant community garden. Glendale Park, with its delightful wooden play structure, is 3 minutes away, and the scenic River Trail Hiking area is just a 7-minute drive. Upgrades include new basement flooring (2024), an air conditioner (2018), roof (2016), Ecobee smart thermostat (2020), and an outdoor sprinkler system with a timer in the garage for the front lawn and side yard. Wasaga Beach offers a lively community, complete with shopping, dining, and year-round activities for all ages. This versatile property is your gateway to one of Ontario’s most beloved beachside towns. (id:40058)
Property Details
| MLS® Number | 40690916 |
| Property Type | Single Family |
| Amenities Near By | Beach, Golf Nearby, Park |
| Community Features | Quiet Area |
| Equipment Type | Water Heater |
| Features | Automatic Garage Door Opener |
| Parking Space Total | 6 |
| Rental Equipment Type | Water Heater |
Building
| Bathroom Total | 3 |
| Bedrooms Above Ground | 2 |
| Bedrooms Below Ground | 1 |
| Bedrooms Total | 3 |
| Appliances | Central Vacuum, Dishwasher, Dryer, Stove, Water Softener, Washer, Microwave Built-in, Window Coverings, Garage Door Opener |
| Architectural Style | Raised Bungalow |
| Basement Development | Finished |
| Basement Type | Full (finished) |
| Constructed Date | 2005 |
| Construction Style Attachment | Detached |
| Cooling Type | Central Air Conditioning |
| Exterior Finish | Brick, Vinyl Siding |
| Fireplace Present | Yes |
| Fireplace Total | 1 |
| Foundation Type | Poured Concrete |
| Heating Type | Forced Air |
| Stories Total | 1 |
| Size Interior | 2,621 Ft2 |
| Type | House |
| Utility Water | Municipal Water |
Parking
| Attached Garage |
Land
| Acreage | No |
| Land Amenities | Beach, Golf Nearby, Park |
| Sewer | Municipal Sewage System |
| Size Depth | 109 Ft |
| Size Frontage | 50 Ft |
| Size Total Text | Under 1/2 Acre |
| Zoning Description | R1 |
Rooms
| Level | Type | Length | Width | Dimensions |
|---|---|---|---|---|
| Second Level | Loft | 11'10'' x 17'1'' | ||
| Basement | Laundry Room | 17'9'' x 10'4'' | ||
| Basement | Family Room | 18'5'' x 41'6'' | ||
| Basement | Bedroom | 17'8'' x 13'1'' | ||
| Basement | 3pc Bathroom | 5'2'' x 8'3'' | ||
| Main Level | Bedroom | 11'10'' x 13'10'' | ||
| Main Level | Kitchen | 12'7'' x 10'1'' | ||
| Main Level | Family Room | 17'3'' x 15'0'' | ||
| Main Level | Dining Room | 12'7'' x 11'9'' | ||
| Main Level | Bedroom | 11'6'' x 11'0'' | ||
| Main Level | 4pc Bathroom | 7'7'' x 9'6'' | ||
| Main Level | 3pc Bathroom | 7'9'' x 5'6'' |
https://www.realtor.ca/real-estate/27813952/26-rose-valley-way-wasaga-beach
Contact Us
Contact us for more information

































