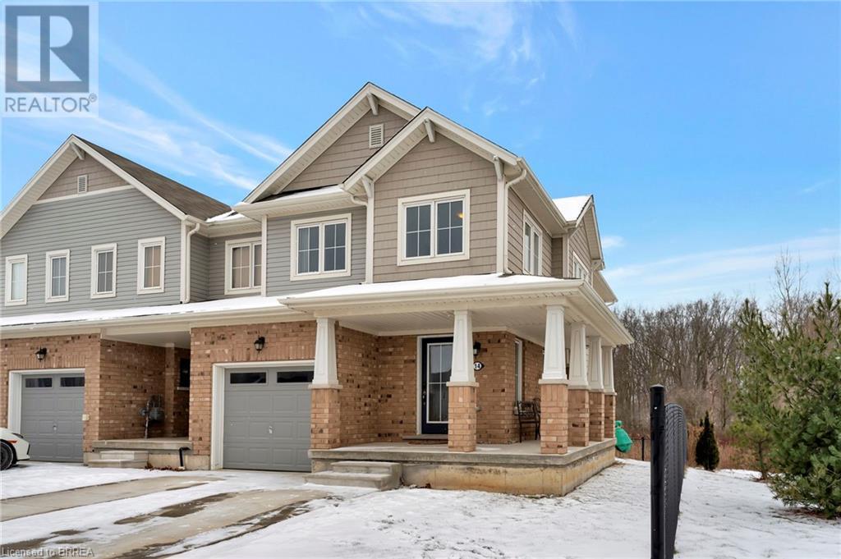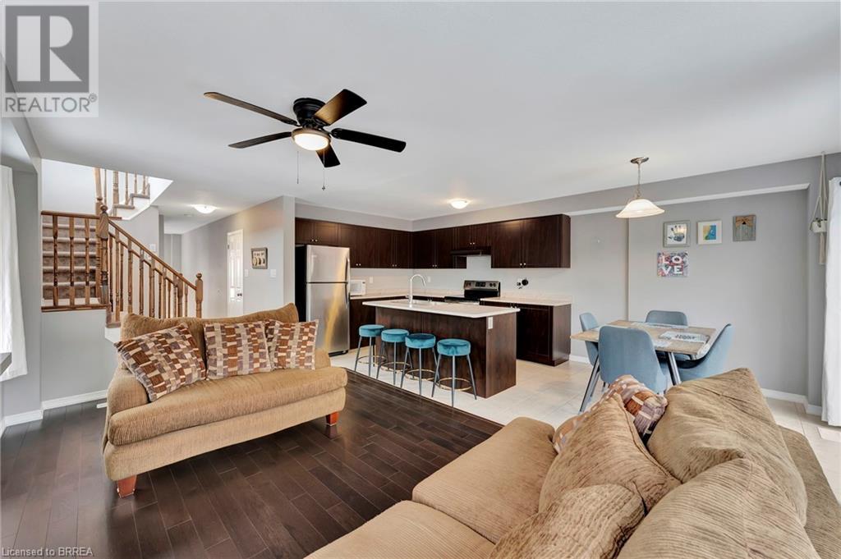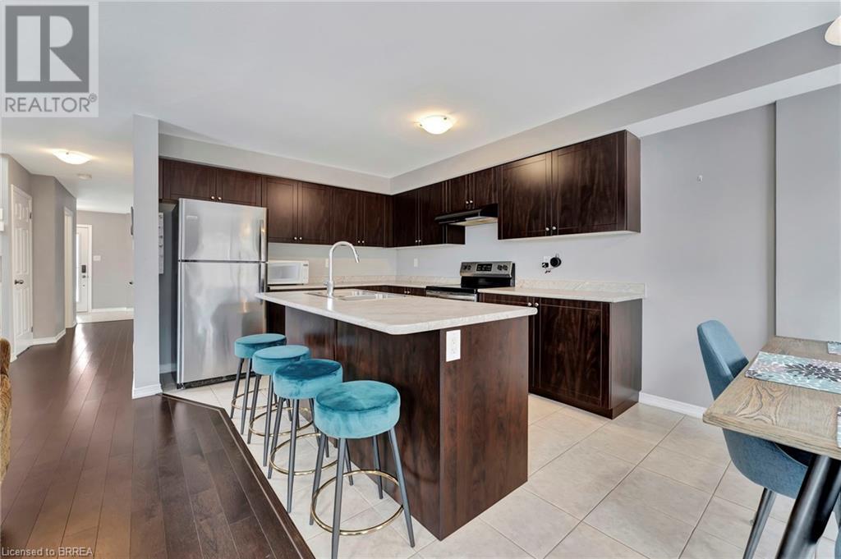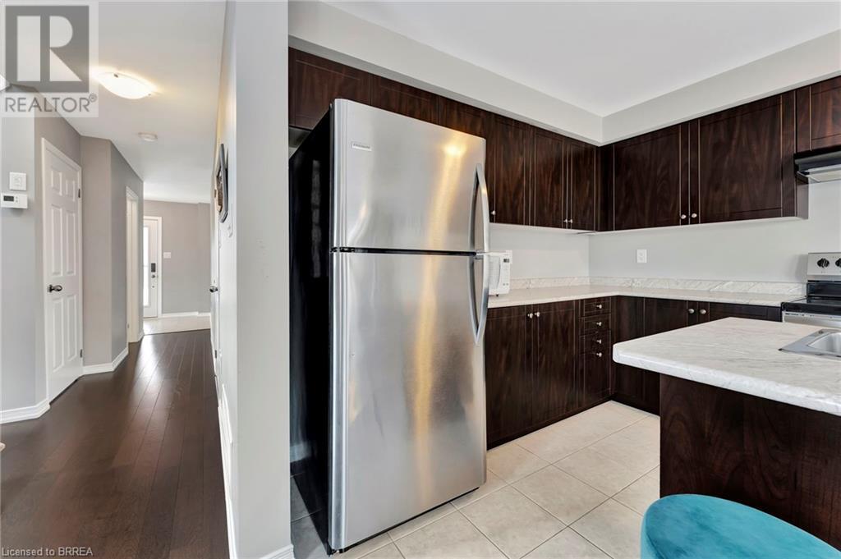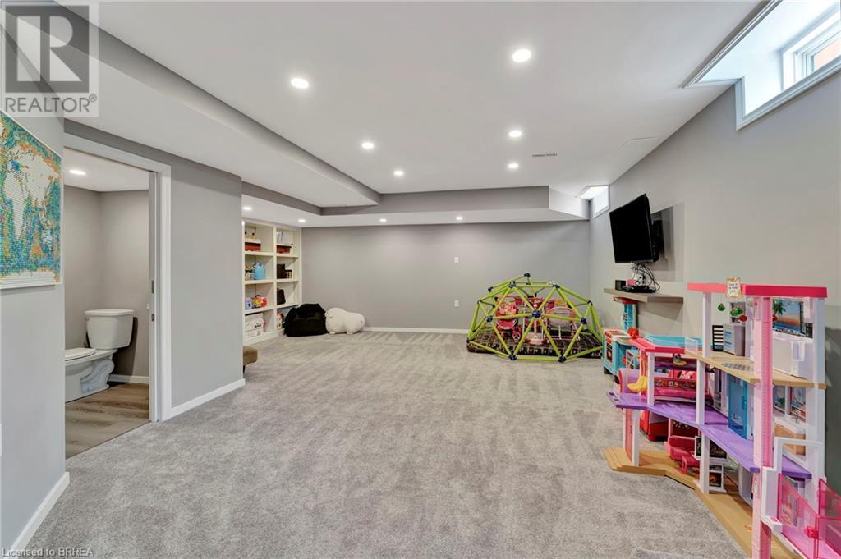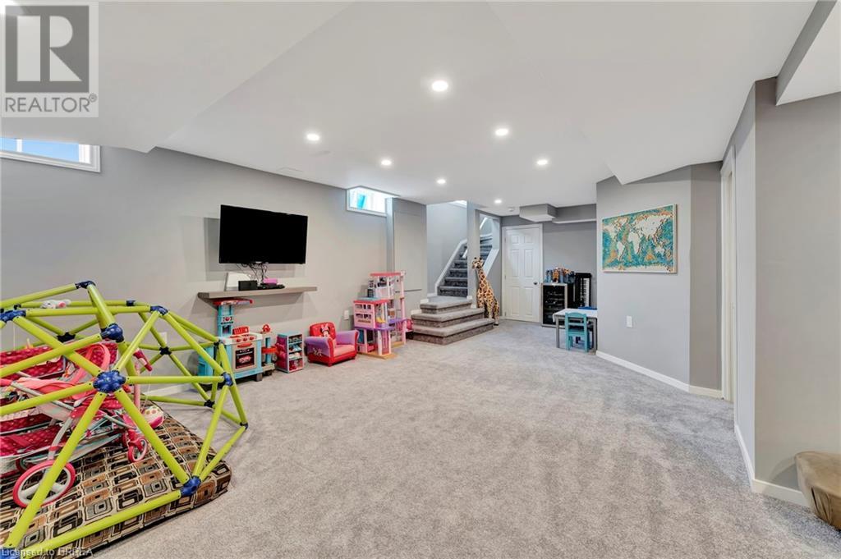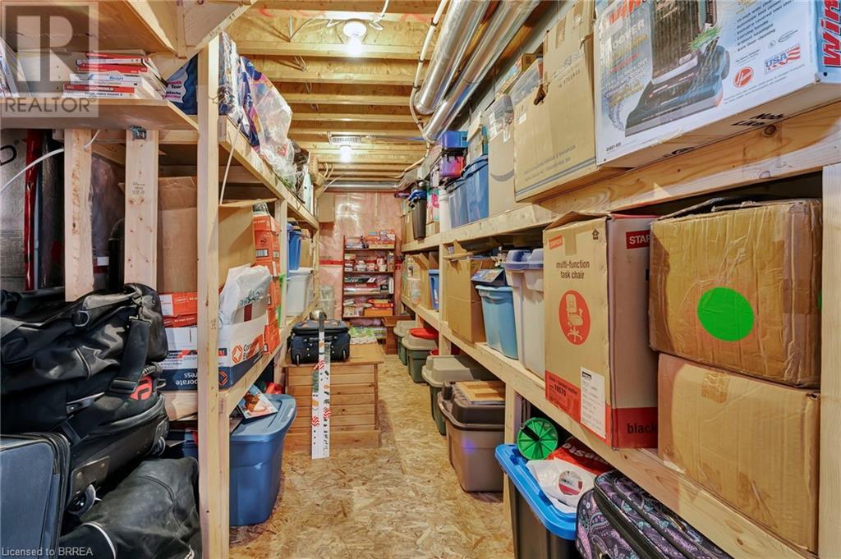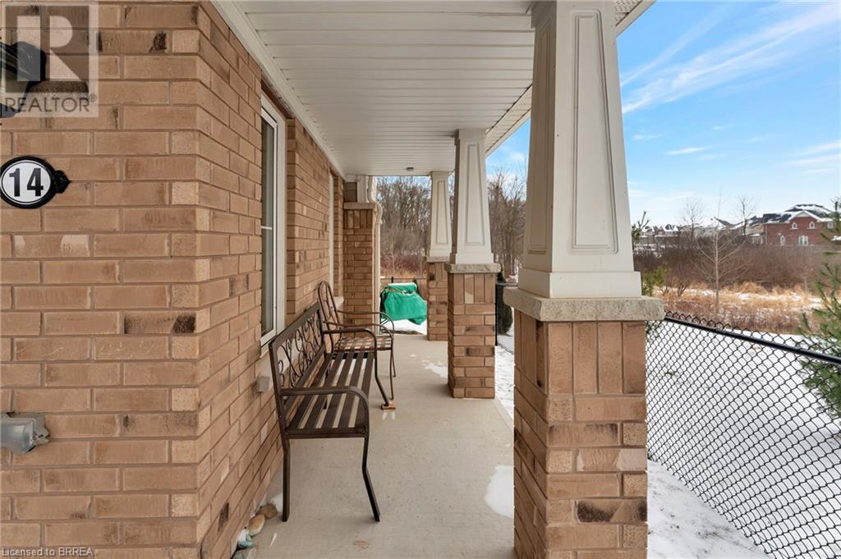14 Cole Crescent Brantford, Ontario N3T 0P4
$649,900
Beautiful 2-story freehold townhome in the desirable West Brant community, now available for sale! This impressive property offers 3 generously sized bedrooms, 2 full bathrooms, and ample space for family living. Upon entry, you'll be welcomed by a bright foyer that leads to a hallway featuring a convenient 2-piece bathroom and a laundry room with direct access to the attached garage. The open-concept kitchen and living area is the heart of the home, filled with natural light and offering access to the backyard patio. The second floor boasts a spacious primary bedroom complete with a walk-in closet and a private 3-piece ensuite. Two additional well-sized bedrooms and a 4-piece bathroom complete this level. The fully finished basement provides the perfect recreational space for family gatherings, complete with a 2-piece bathroom. Additional highlights include a 1-car attached garage and a double driveway offering parking for two more vehicles. The backyard backs onto scenic trails and green spaces, offering a peaceful retreat. Conveniently located near schools, shopping, trails, and all the amenities Brantford has to offer! Book Your private showing today! (id:40058)
Property Details
| MLS® Number | 40691176 |
| Property Type | Single Family |
| Amenities Near By | Park, Playground, Schools, Shopping |
| Community Features | Quiet Area |
| Features | Paved Driveway |
| Parking Space Total | 3 |
Building
| Bathroom Total | 4 |
| Bedrooms Above Ground | 3 |
| Bedrooms Total | 3 |
| Architectural Style | 2 Level |
| Basement Development | Finished |
| Basement Type | Full (finished) |
| Constructed Date | 2017 |
| Construction Style Attachment | Attached |
| Cooling Type | Central Air Conditioning |
| Exterior Finish | Brick, Vinyl Siding |
| Foundation Type | Poured Concrete |
| Half Bath Total | 2 |
| Heating Fuel | Natural Gas |
| Heating Type | Forced Air |
| Stories Total | 2 |
| Size Interior | 1,667 Ft2 |
| Type | Row / Townhouse |
| Utility Water | Municipal Water |
Parking
| Attached Garage |
Land
| Acreage | No |
| Land Amenities | Park, Playground, Schools, Shopping |
| Sewer | Municipal Sewage System |
| Size Frontage | 29 Ft |
| Size Total Text | Under 1/2 Acre |
| Zoning Description | R4a-46, Os1-19 |
Rooms
| Level | Type | Length | Width | Dimensions |
|---|---|---|---|---|
| Second Level | Full Bathroom | Measurements not available | ||
| Second Level | Primary Bedroom | 17'11'' x 12'0'' | ||
| Second Level | 4pc Bathroom | Measurements not available | ||
| Second Level | Bedroom | 13'7'' x 9'4'' | ||
| Second Level | Bedroom | 10'7'' x 9'2'' | ||
| Basement | 2pc Bathroom | Measurements not available | ||
| Basement | Recreation Room | 18'4'' x 18'2'' | ||
| Main Level | Kitchen/dining Room | 20'1'' x 8'9'' | ||
| Main Level | Living Room | 17'9'' x 10'0'' | ||
| Main Level | Laundry Room | 10'2'' x 5'11'' | ||
| Main Level | 2pc Bathroom | Measurements not available | ||
| Main Level | Foyer | 5'3'' x 8'4'' |
https://www.realtor.ca/real-estate/27815681/14-cole-crescent-brantford
Contact Us
Contact us for more information

