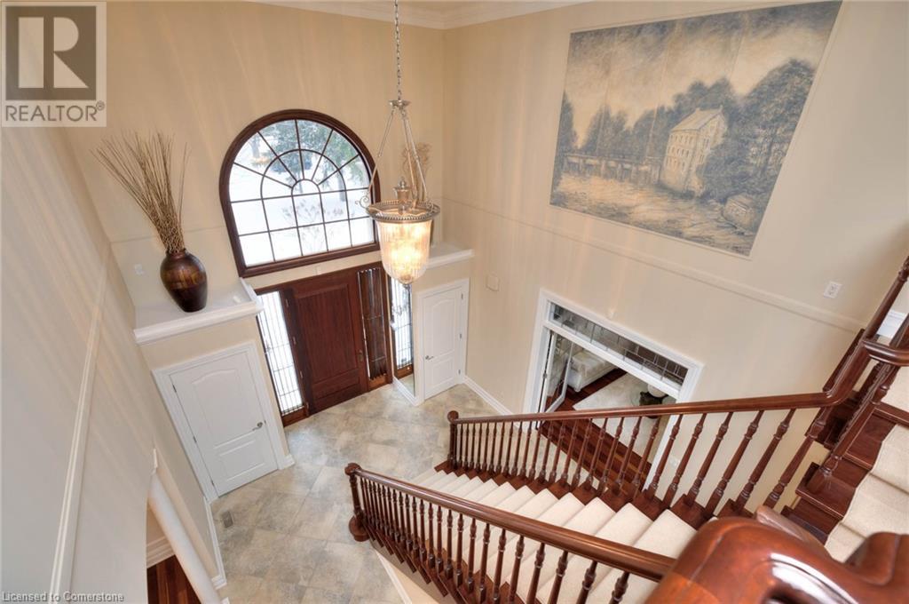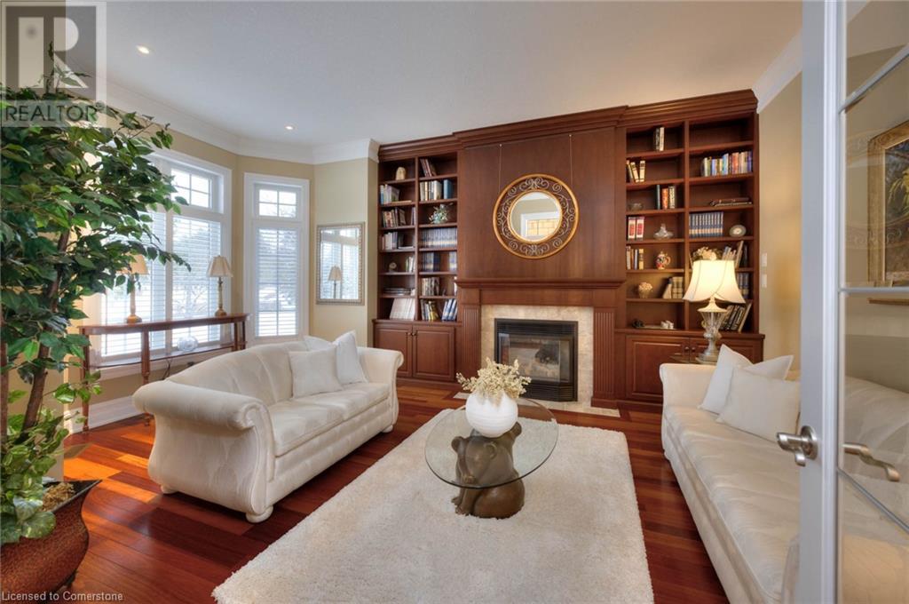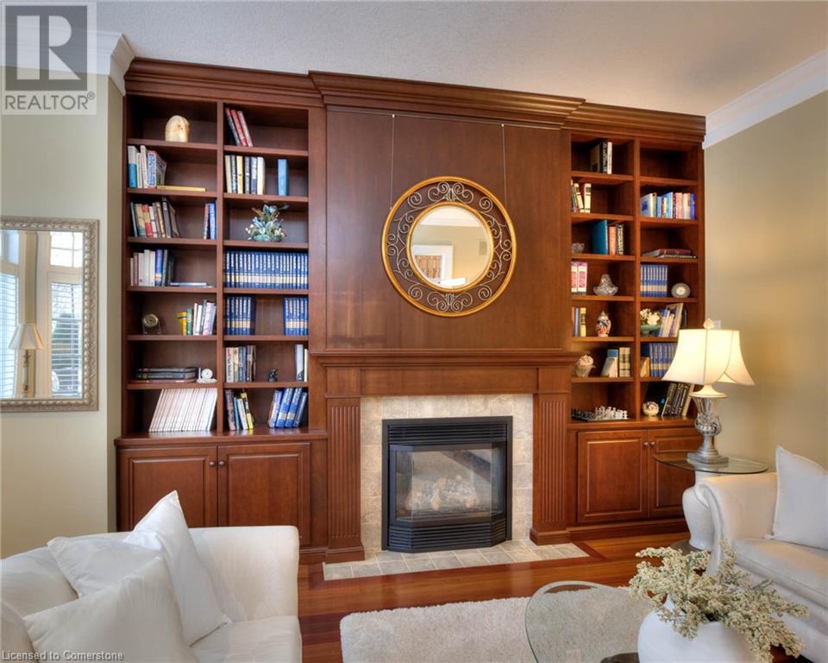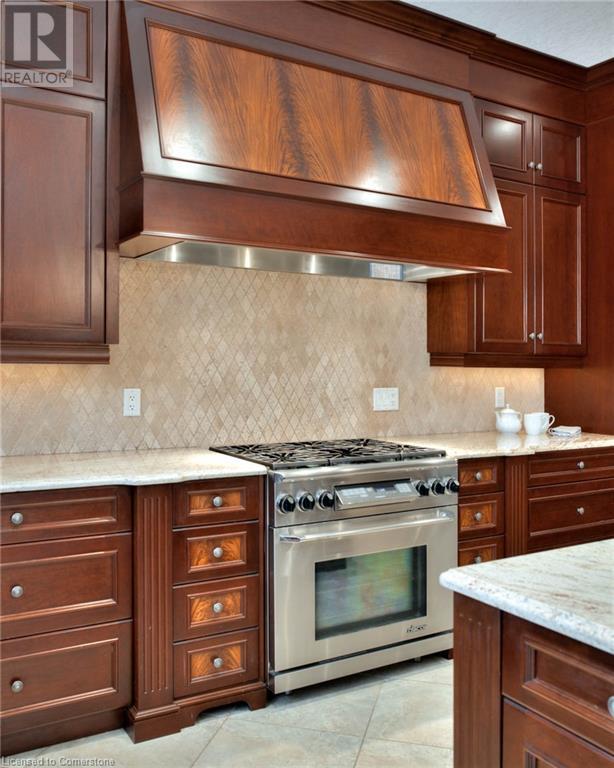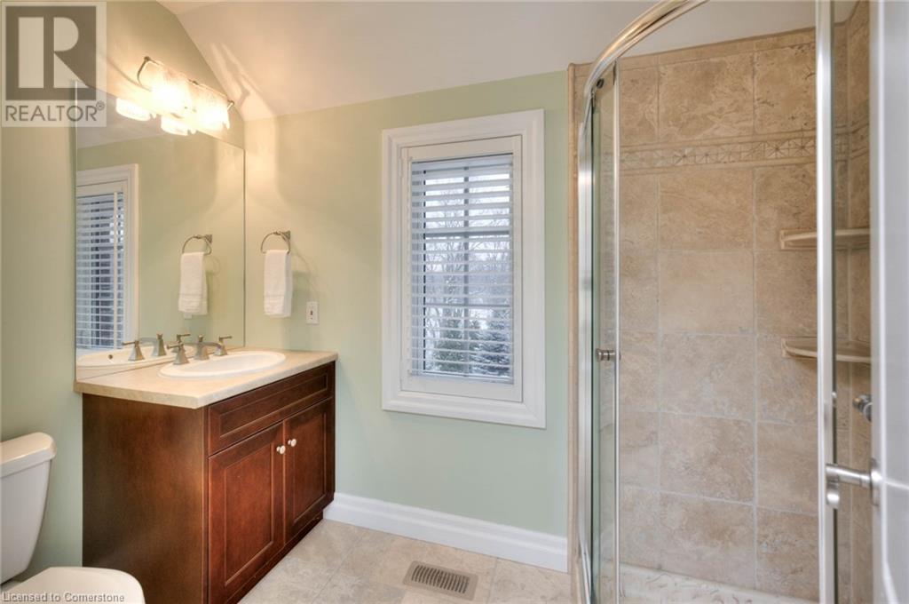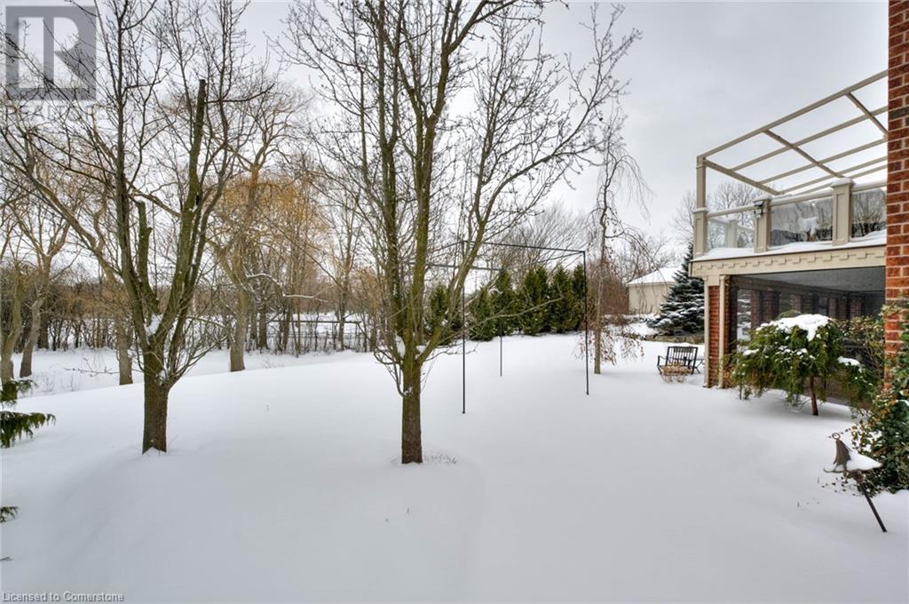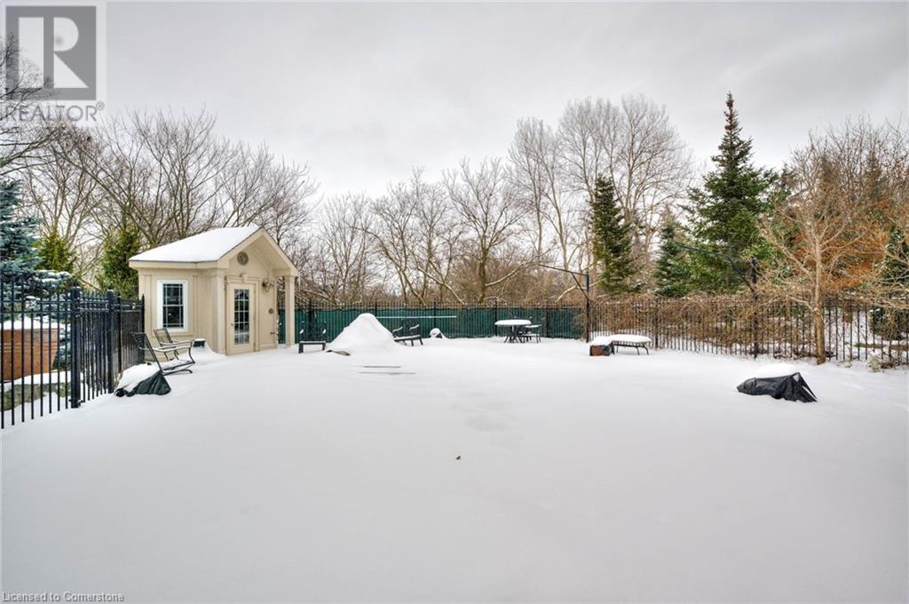6 Bedroom
8 Bathroom
8,227 ft2
2 Level
Fireplace
Inground Pool
Central Air Conditioning
Forced Air
Lawn Sprinkler, Landscaped
$3,500,000
Nestled in the prestigious River Oak Estates, this remarkable estate offers unparalleled luxury, sophistication, and privacy on a sprawling ½-acre lot. Every inch of this custom-built home has been designed to perfection, blending timeless elegance with the finest in modern amenities. As you step inside, you are immediately greeted by an inviting foyer outfitted with a custom oversized staircase and an abundance of natural light pouring in through the transom windows that grace the main floor. The custom cherry cabinetry and built-ins throughout, paired with elegant white mahogany accents on the fireplace and kitchen cabinets, set the tone for a home that exudes timeless luxury. The heart of this home lies in the chef’s kitchen, a culinary masterpiece designed by the renowned Chervin Furniture & Design. Equipped with high-end fixtures such as a Dacor wall oven & 6 burner gas stove, Sub Zero 2 drawer vegetable fridge, Broan Elite range, Fisher Paykel 2 drawer dishwasher and a Sub Zero fridge/freezer. With a layout that blends function and beauty, this kitchen is perfect for both everyday cooking and entertaining on a grand scale. Take the elevator to the upper floor where your greeted to 6 bedrooms, 5 bathrooms with a primary that offers endless amount of relaxation, 2 closets, large windows to soak in the sunshine, a deep soaker tup and glass shower. Downstairs, the fully finished basement is a showstopper, featuring a built-in bar perfect for hosting gatherings, a pool table for fun-filled nights, and a wine cellar to store your collection in style. A dedicated wellness room with a sauna offers the perfect space for rejuvenation, ensuring you can unwind in ultimate comfort. The exterior of this estate is equiped with beautifully landscaped grounds, large inground pool, outdoor shower and one of a kind kitchenette provide both privacy and elegance, with ample space for outdoor entertaining, lounging, or simply enjoying the serene environment of River Oak Estates. (id:40058)
Property Details
|
MLS® Number
|
40691203 |
|
Property Type
|
Single Family |
|
Amenities Near By
|
Park, Playground, Schools, Shopping |
|
Community Features
|
Quiet Area |
|
Equipment Type
|
None |
|
Features
|
Cul-de-sac, Visual Exposure, Ravine, Backs On Greenbelt, Conservation/green Belt, Wet Bar, Automatic Garage Door Opener |
|
Parking Space Total
|
12 |
|
Pool Type
|
Inground Pool |
|
Rental Equipment Type
|
None |
|
Structure
|
Workshop |
Building
|
Bathroom Total
|
8 |
|
Bedrooms Above Ground
|
6 |
|
Bedrooms Total
|
6 |
|
Appliances
|
Central Vacuum, Dishwasher, Dryer, Refrigerator, Water Softener, Water Purifier, Wet Bar, Washer, Microwave Built-in, Gas Stove(s), Hood Fan, Window Coverings, Garage Door Opener |
|
Architectural Style
|
2 Level |
|
Basement Development
|
Finished |
|
Basement Type
|
Full (finished) |
|
Construction Style Attachment
|
Detached |
|
Cooling Type
|
Central Air Conditioning |
|
Exterior Finish
|
Brick, Stucco |
|
Fire Protection
|
Smoke Detectors, Alarm System, Security System |
|
Fireplace Present
|
Yes |
|
Fireplace Total
|
4 |
|
Fireplace Type
|
Other - See Remarks |
|
Fixture
|
Ceiling Fans |
|
Half Bath Total
|
2 |
|
Heating Fuel
|
Natural Gas |
|
Heating Type
|
Forced Air |
|
Stories Total
|
2 |
|
Size Interior
|
8,227 Ft2 |
|
Type
|
House |
|
Utility Water
|
Municipal Water |
Parking
Land
|
Acreage
|
No |
|
Land Amenities
|
Park, Playground, Schools, Shopping |
|
Landscape Features
|
Lawn Sprinkler, Landscaped |
|
Sewer
|
Septic System |
|
Size Depth
|
193 Ft |
|
Size Frontage
|
95 Ft |
|
Size Irregular
|
0.516 |
|
Size Total
|
0.516 Ac|1/2 - 1.99 Acres |
|
Size Total Text
|
0.516 Ac|1/2 - 1.99 Acres |
|
Zoning Description
|
Sr3 |
Rooms
| Level |
Type |
Length |
Width |
Dimensions |
|
Second Level |
Primary Bedroom |
|
|
30'11'' x 14'6'' |
|
Second Level |
Bedroom |
|
|
16'0'' x 12'10'' |
|
Second Level |
Bedroom |
|
|
18'11'' x 12'8'' |
|
Second Level |
Bedroom |
|
|
21'9'' x 13'8'' |
|
Second Level |
Bedroom |
|
|
15'8'' x 15'7'' |
|
Second Level |
Bedroom |
|
|
16'0'' x 12'10'' |
|
Second Level |
5pc Bathroom |
|
|
11'11'' x 14'1'' |
|
Second Level |
4pc Bathroom |
|
|
8'1'' x 10'0'' |
|
Second Level |
3pc Bathroom |
|
|
7'7'' x 16'11'' |
|
Second Level |
3pc Bathroom |
|
|
6'4'' x 10'2'' |
|
Second Level |
3pc Bathroom |
|
|
5'1'' x 8'6'' |
|
Basement |
Workshop |
|
|
23'1'' x 25'1'' |
|
Basement |
Wine Cellar |
|
|
15'3'' x 8'0'' |
|
Basement |
Utility Room |
|
|
4'9'' x 6'8'' |
|
Basement |
Storage |
|
|
21'11'' x 27'6'' |
|
Basement |
Storage |
|
|
4'2'' x 5'4'' |
|
Basement |
Recreation Room |
|
|
20'8'' x 28'7'' |
|
Basement |
Cold Room |
|
|
4'4'' x 14'6'' |
|
Basement |
3pc Bathroom |
|
|
7'4'' x 7'4'' |
|
Basement |
2pc Bathroom |
|
|
3'1'' x 6'2'' |
|
Main Level |
Pantry |
|
|
12'10'' x 5'2'' |
|
Main Level |
Office |
|
|
15'10'' x 8'6'' |
|
Main Level |
Living Room |
|
|
24'5'' x 17'7'' |
|
Main Level |
Laundry Room |
|
|
9'2'' x 11'11'' |
|
Main Level |
Kitchen |
|
|
18'7'' x 24'9'' |
|
Main Level |
Foyer |
|
|
7'3'' x 14'1'' |
|
Main Level |
Dining Room |
|
|
21'7'' x 13'6'' |
|
Main Level |
Den |
|
|
18'2'' x 14'2'' |
|
Main Level |
2pc Bathroom |
|
|
8'1'' x 4'4'' |
https://www.realtor.ca/real-estate/27813514/372-river-oak-place-waterloo






