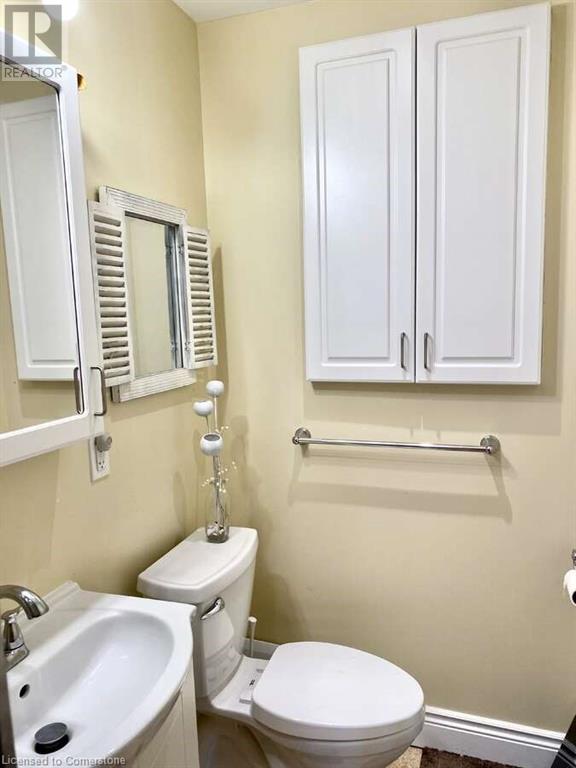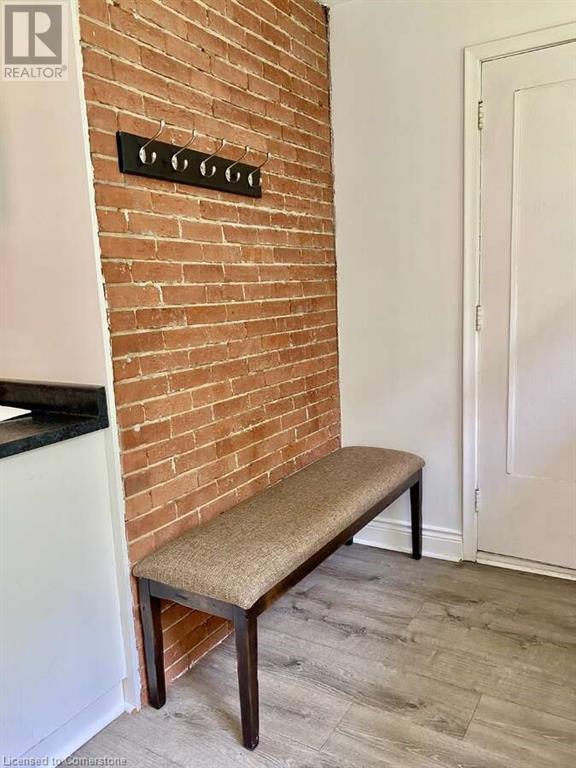240 Nelson Street Kingston, Ontario K7K 4M7
$799,000
For more info on this property, please click the Brochure button below. A 15 minute walk from Queen’s University, this 6-bedroom, 2-bathroom two-storey home has been delightfully updated, and EnerGuide rated to produce more energy per year than it uses. Located in the heart of Kingston and steps to Princess Street, parks, the Kingston Memorial Centre, public transit, and all that downtown Kingston has to offer. Recent updates include new AC (2020), roof (2021), eavestroughs (2022), Hybrid Heat Pump Water Heater (2022), attic insulation & basement spray foam (2022), 200Amp panel, interior/exterior sewage line replacement (2023), and to top it all off… 7kWh of high density Canadian Solar rooftop mounted panels in 2023! This well insulated house is very sunny with high ceilings and solid quarter cut oak flooring. The main level boasts an updated kitchen with vinyl plank flooring, 2 refrigerators and a 2 piece bathroom. The primary bedroom has a walk-in closet and ensuite 3-piece bathroom. The second large bedroom can easily be restored back to its original use as the main living room. The upper level features 4 bedrooms, and a 4-piece bathroom. The exterior includes a large fully fenced in backyard, 2 whimsical low maintenance front gardens as well as a row of cedar trees that provide a natural fence bordering the 3-car driveway leading to the oversized 1-car attached garage. Currently leased. Occupied or Vacant possession available. One of a kind! (id:40058)
Property Details
| MLS® Number | 40691053 |
| Property Type | Single Family |
| Amenities Near By | Place Of Worship, Playground, Public Transit, Schools, Shopping |
| Communication Type | High Speed Internet |
| Community Features | Community Centre |
| Equipment Type | None |
| Features | Paved Driveway, Sump Pump |
| Parking Space Total | 4 |
| Rental Equipment Type | None |
| Structure | Porch |
Building
| Bathroom Total | 3 |
| Bedrooms Above Ground | 6 |
| Bedrooms Total | 6 |
| Appliances | Dishwasher, Refrigerator, Stove, Washer, Hood Fan |
| Architectural Style | 2 Level |
| Basement Development | Unfinished |
| Basement Type | Full (unfinished) |
| Constructed Date | 1900 |
| Construction Style Attachment | Detached |
| Cooling Type | Central Air Conditioning |
| Exterior Finish | Brick |
| Fixture | Ceiling Fans |
| Foundation Type | Stone |
| Half Bath Total | 1 |
| Heating Fuel | Natural Gas |
| Heating Type | Forced Air |
| Stories Total | 2 |
| Size Interior | 1,700 Ft2 |
| Type | House |
| Utility Water | Municipal Water |
Parking
| Detached Garage |
Land
| Access Type | Road Access |
| Acreage | No |
| Fence Type | Fence |
| Land Amenities | Place Of Worship, Playground, Public Transit, Schools, Shopping |
| Sewer | Municipal Sewage System |
| Size Depth | 104 Ft |
| Size Frontage | 85 Ft |
| Size Irregular | 0.118 |
| Size Total | 0.118 Ac|under 1/2 Acre |
| Size Total Text | 0.118 Ac|under 1/2 Acre |
| Zoning Description | Ur5 |
Rooms
| Level | Type | Length | Width | Dimensions |
|---|---|---|---|---|
| Second Level | 4pc Bathroom | 7'2'' x 8'10'' | ||
| Second Level | Bedroom | 9'2'' x 11'8'' | ||
| Second Level | Bedroom | 9'9'' x 12'9'' | ||
| Second Level | Bedroom | 9'0'' x 11'8'' | ||
| Second Level | Bedroom | 12'0'' x 10'2'' | ||
| Basement | Utility Room | 18'5'' x 21'11'' | ||
| Main Level | Foyer | 6'2'' x 20'8'' | ||
| Main Level | Mud Room | 11'6'' x 10'4'' | ||
| Main Level | Full Bathroom | 4'2'' x 7'10'' | ||
| Main Level | Primary Bedroom | 10'10'' x 12'10'' | ||
| Main Level | Kitchen | 11'10'' x 19'1'' | ||
| Main Level | 2pc Bathroom | 5'10'' x 3'7'' | ||
| Main Level | Dining Room | 12'2'' x 12'11'' | ||
| Main Level | Bedroom | 12'2'' x 13'2'' |
Utilities
| Cable | Available |
| Electricity | Available |
| Natural Gas | Available |
| Telephone | Available |
https://www.realtor.ca/real-estate/27809625/240-nelson-street-kingston
Contact Us
Contact us for more information


































