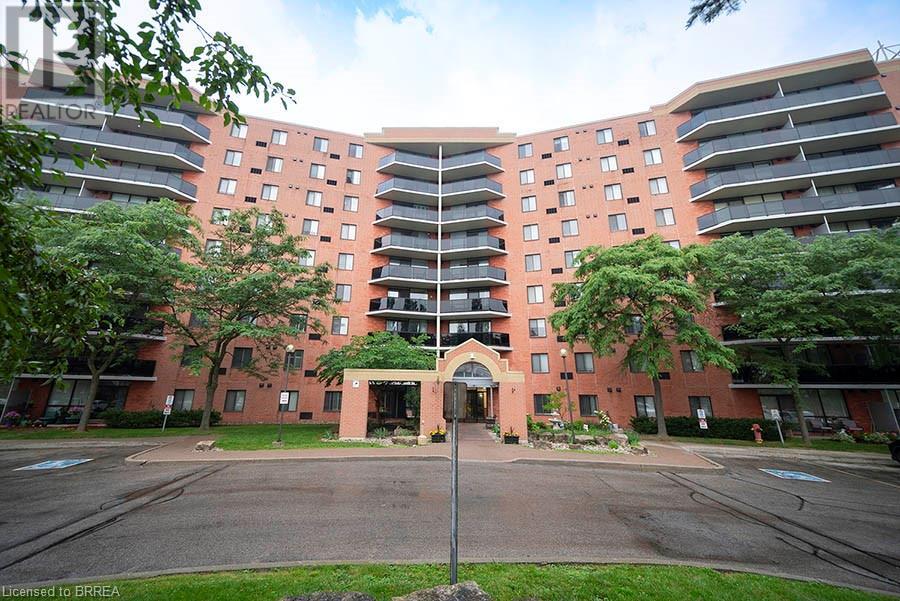9 Bonheur Court Unit# 803 Brantford, Ontario N3P 1Z5
$389,900Maintenance, Insurance, Landscaping, Property Management, Water, Parking
$558.15 Monthly
Maintenance, Insurance, Landscaping, Property Management, Water, Parking
$558.15 MonthlyLocation, location! Welcome home to 803-9 Bonheur Court located in the popular Lynden Hills community! Lynden Manor is one of the most sought-after condo buildings in Brantford offering secured entry, a Fitness Room, a Social Room, and ample visitor parking! This 2-bedroom, 2 full bathroom condo unit is perfect for those looking to downsize, first-time home buyers or investors! Located just minutes from highway access and all amenities, everything you need is just a short drive away, making this the perfect location for all demographics. The open-concept living room and dining room are the perfect amount of space for entertaining. The kitchen is just off the dining room with ample cupboard and counter space. The unit is complete and has 2 large bedrooms, 2 full bathrooms and in-suite laundry for convenience. Enjoy the sunshine by sitting out on your balcony, which is the perfect amount of outdoor space to enjoy this summer! (id:40058)
Property Details
| MLS® Number | 40690486 |
| Property Type | Single Family |
| Amenities Near By | Park, Place Of Worship, Public Transit, Schools, Shopping |
| Community Features | Quiet Area, Community Centre |
| Equipment Type | Water Heater |
| Features | Balcony, Paved Driveway, No Pet Home |
| Parking Space Total | 1 |
| Rental Equipment Type | Water Heater |
| Storage Type | Locker |
Building
| Bathroom Total | 2 |
| Bedrooms Above Ground | 2 |
| Bedrooms Total | 2 |
| Amenities | Exercise Centre, Party Room |
| Appliances | Dishwasher, Dryer, Refrigerator, Stove, Washer, Window Coverings |
| Basement Type | None |
| Constructed Date | 1989 |
| Construction Style Attachment | Attached |
| Cooling Type | Wall Unit |
| Exterior Finish | Brick |
| Fixture | Ceiling Fans |
| Foundation Type | Poured Concrete |
| Heating Fuel | Electric |
| Heating Type | Heat Pump |
| Stories Total | 1 |
| Size Interior | 1,012 Ft2 |
| Type | Apartment |
| Utility Water | Municipal Water |
Land
| Access Type | Highway Access |
| Acreage | No |
| Land Amenities | Park, Place Of Worship, Public Transit, Schools, Shopping |
| Sewer | Municipal Sewage System |
| Size Total Text | Under 1/2 Acre |
| Zoning Description | Rhd |
Rooms
| Level | Type | Length | Width | Dimensions |
|---|---|---|---|---|
| Main Level | Laundry Room | 5'2'' x 4'1'' | ||
| Main Level | 4pc Bathroom | Measurements not available | ||
| Main Level | 3pc Bathroom | Measurements not available | ||
| Main Level | Bedroom | 16'5'' x 9'8'' | ||
| Main Level | Primary Bedroom | 16'5'' x 10'10'' | ||
| Main Level | Kitchen | 11'1'' x 7'9'' | ||
| Main Level | Dining Room | 13'6'' x 9'1'' | ||
| Main Level | Living Room | 22'9'' x 10'9'' |
https://www.realtor.ca/real-estate/27808628/9-bonheur-court-unit-803-brantford
Contact Us
Contact us for more information























