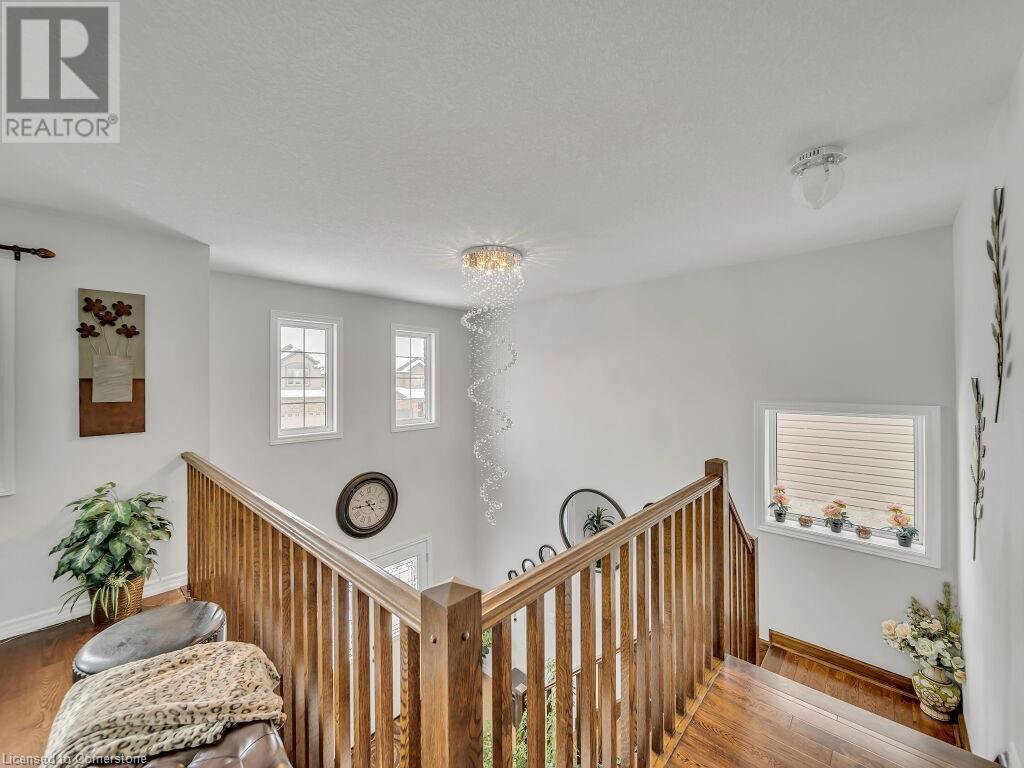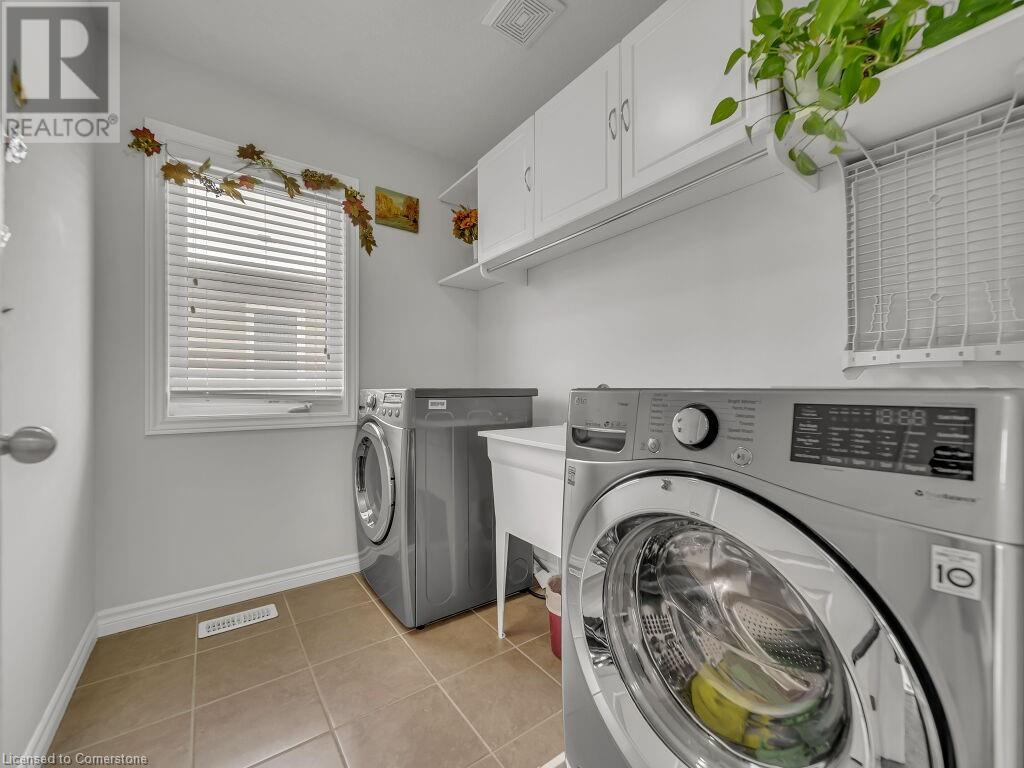5 Bedroom
4 Bathroom
3,310 ft2
2 Level
Central Air Conditioning
Forced Air
$1,099,900
Welcome to 46 Woodbine Ave, perfectly situated in the coveted Huron Village neighborhood of Kitchener. From the moment you step into the grand foyer, you’ll be captivated by its breathtaking cathedral ceiling & the stunning hardwood staircase. The main floor offers a seamless style, featuring a welcoming living room with a cozy fireplace, flooded with natural light. The modern kitchen is a culinary masterpiece, boasting SS Appliances, including a gas stove, gleaming quartz countertops, ample cabinetry & a versatile island with additional storage. Adjacent is the formal dining room provides a sophisticated space for hosting. Completing the main floor is a mudroom & a convenient 2pc bathroom. Upstairs, the home continues to impress with 3 generously sized bedrooms, a bright & airy family room, 2 well-appointed bathrooms, adorned with elegant quartz countertops & a thoughtfully designed laundry room. The primary bedroom is a private retreat, featuring a walk-in closet & a luxurious 3pc ensuite with a stand-up shower. The family room offers a relaxed atmosphere, perfect for unwinding or spending quality time together. The fully finished basement, with a separate entrance, is a standout feature. This carpet-free space features 2 bedrooms, a dining area, a fully equipped kitchen, a 4pc bathroom, a laundry room & a utility room. Whether used for extended family or rental income, this space adds exceptional value to the home. Outside is a partially fenced backyard with a spacious deck, offering the perfect setting for outdoor gatherings or tranquil moments of relaxation. Situated in a family-friendly neighborhood, this home is conveniently located near top-rated schools, shopping centers, the expressway & the serene Huron Natural Area. The nearby RBJ Schlegel Park offers an array of recreational opportunities. Don’t miss the opportunity to make this extraordinary property your family’s forever home. Book your private showing today. (id:40058)
Property Details
|
MLS® Number
|
40689170 |
|
Property Type
|
Single Family |
|
Amenities Near By
|
Park, Public Transit, Schools, Shopping |
|
Equipment Type
|
Water Heater |
|
Features
|
Conservation/green Belt, Sump Pump, Automatic Garage Door Opener, In-law Suite |
|
Parking Space Total
|
5 |
|
Rental Equipment Type
|
Water Heater |
Building
|
Bathroom Total
|
4 |
|
Bedrooms Above Ground
|
3 |
|
Bedrooms Below Ground
|
2 |
|
Bedrooms Total
|
5 |
|
Appliances
|
Dishwasher, Dryer, Microwave, Refrigerator, Water Softener, Washer, Gas Stove(s), Garage Door Opener |
|
Architectural Style
|
2 Level |
|
Basement Development
|
Finished |
|
Basement Type
|
Full (finished) |
|
Constructed Date
|
2014 |
|
Construction Style Attachment
|
Detached |
|
Cooling Type
|
Central Air Conditioning |
|
Exterior Finish
|
Brick, Vinyl Siding |
|
Fire Protection
|
Smoke Detectors |
|
Foundation Type
|
Poured Concrete |
|
Half Bath Total
|
1 |
|
Heating Fuel
|
Natural Gas |
|
Heating Type
|
Forced Air |
|
Stories Total
|
2 |
|
Size Interior
|
3,310 Ft2 |
|
Type
|
House |
|
Utility Water
|
Municipal Water |
Parking
Land
|
Access Type
|
Road Access |
|
Acreage
|
No |
|
Fence Type
|
Partially Fenced |
|
Land Amenities
|
Park, Public Transit, Schools, Shopping |
|
Sewer
|
Municipal Sewage System |
|
Size Depth
|
104 Ft |
|
Size Frontage
|
40 Ft |
|
Size Total Text
|
Under 1/2 Acre |
|
Zoning Description
|
Res-3 |
Rooms
| Level |
Type |
Length |
Width |
Dimensions |
|
Second Level |
Primary Bedroom |
|
|
15'10'' x 13'10'' |
|
Second Level |
Living Room |
|
|
16'7'' x 13'2'' |
|
Second Level |
Laundry Room |
|
|
7'8'' x 5'10'' |
|
Second Level |
Bedroom |
|
|
12'10'' x 11'9'' |
|
Second Level |
Bedroom |
|
|
13'1'' x 10'4'' |
|
Second Level |
4pc Bathroom |
|
|
11'7'' x 3' |
|
Second Level |
4pc Bathroom |
|
|
7'9'' x 9'1'' |
|
Basement |
Laundry Room |
|
|
9'10'' x 4'10'' |
|
Basement |
Kitchen |
|
|
12'4'' x 5'1'' |
|
Basement |
Dining Room |
|
|
14'1'' x 12'5'' |
|
Basement |
Bedroom |
|
|
14'1'' x 12'2'' |
|
Basement |
Bedroom |
|
|
11'5'' x 10'6'' |
|
Basement |
4pc Bathroom |
|
|
8'5'' x 4'10'' |
|
Main Level |
Living Room |
|
|
23'4'' x 16'2'' |
|
Main Level |
Kitchen |
|
|
14'0'' x 13'5'' |
|
Main Level |
Foyer |
|
|
12'4'' x 11'0'' |
|
Main Level |
Dining Room |
|
|
13'5'' x 8'6'' |
|
Main Level |
2pc Bathroom |
|
|
4'5'' x 6'9'' |
https://www.realtor.ca/real-estate/27808168/46-woodbine-avenue-kitchener


















































