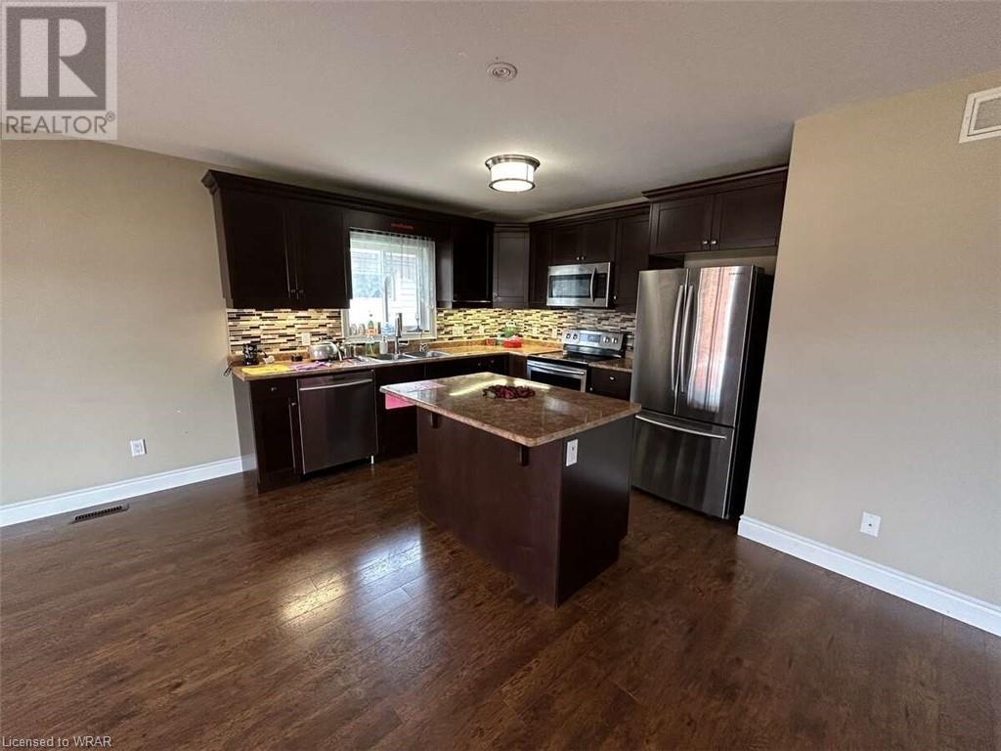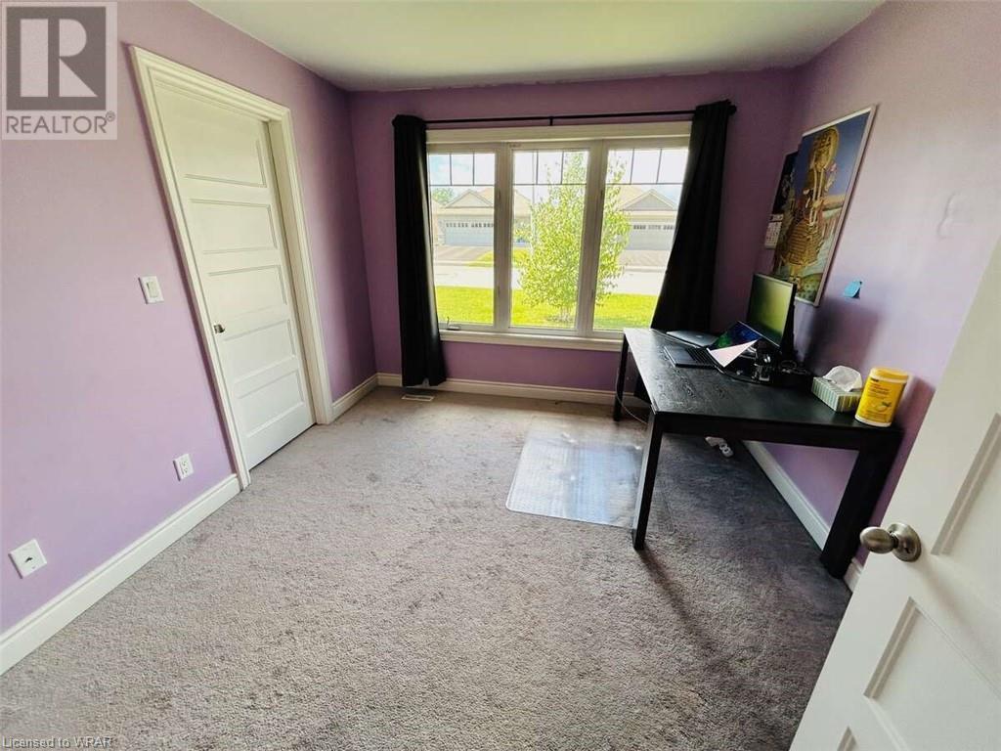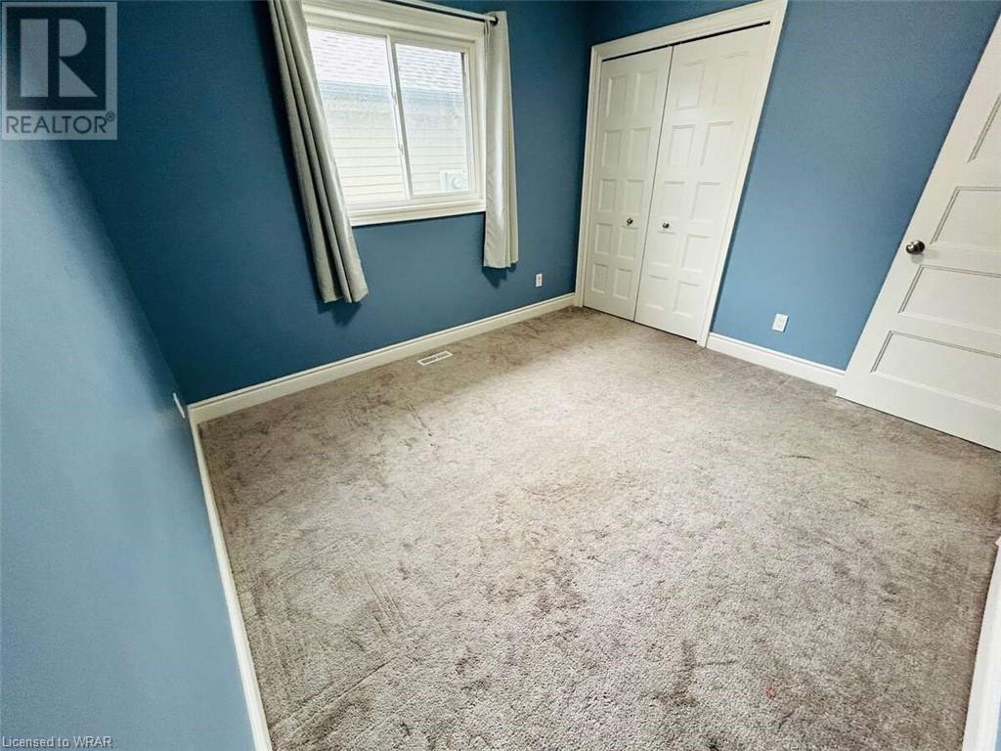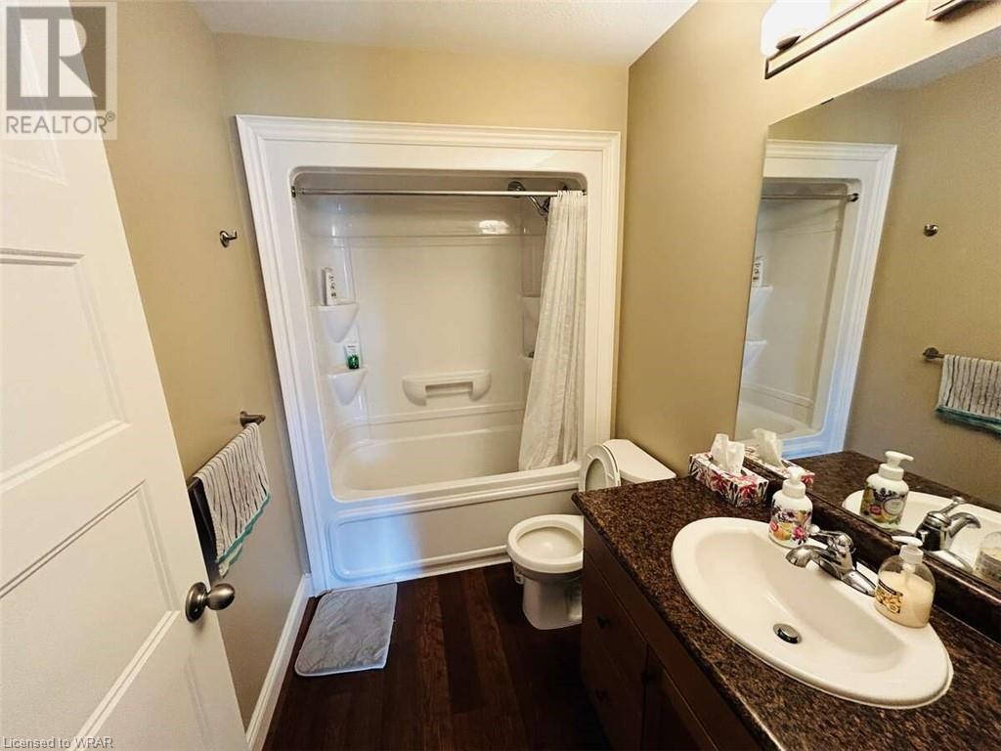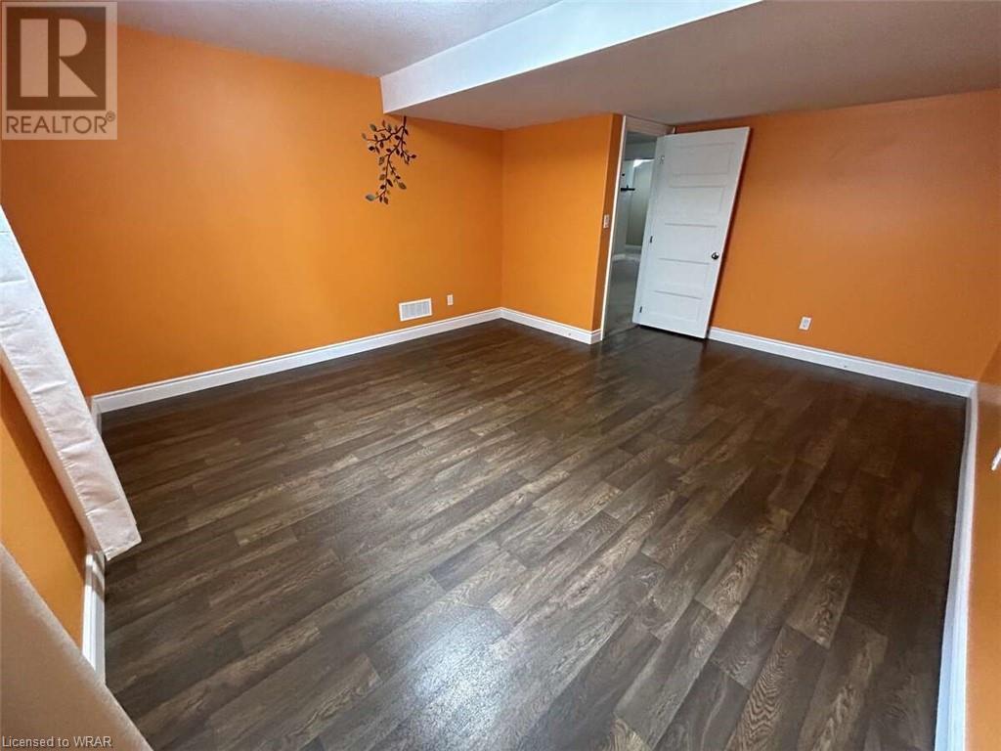5 Bedroom
3 Bathroom
2,575 ft2
Bungalow
Central Air Conditioning
Forced Air
$679,999
For more info on this property, please click the Brochure button below. This stunning brick and stone bungalow is the perfect blend of comfort, luxury, and investment opportunity. Situated on a prime lot of 50 x 110 feet, it offers an ideal space for retirees, families, and anyone looking to entertain or generate rental income. The home boasts 5 spacious bedrooms, 3 full bathrooms, and a seamless single-floor open-concept design. The expansive living hall is illuminated with pot lights, while the kitchen, equipped with high-quality stainless steel appliances, under-mount lighting, and an island, flows into a dining area filled with natural light from numerous windows. Three of the bedrooms feature large walk-in closets, providing ample storage, and the backyard is an entertainer's dream with a 25+ feet wide deck, a fully fenced area for privacy, and a storage shed for gardening tools. The legal basement, constructed by the original builder, includes 2 bedrooms, a full bathroom, and a huge 20 x 20 feet family room, offering extra space and potential rental income. With a 2-car indoor garage and a total parking capacity for 6 vehicles, this property is not only a beautiful home but also a smart investment opportunity. (id:40058)
Property Details
|
MLS® Number
|
40632735 |
|
Property Type
|
Single Family |
|
Amenities Near By
|
Hospital, Public Transit |
|
Communication Type
|
High Speed Internet |
|
Community Features
|
Quiet Area |
|
Equipment Type
|
Water Heater |
|
Features
|
Sump Pump, Automatic Garage Door Opener |
|
Parking Space Total
|
6 |
|
Rental Equipment Type
|
Water Heater |
|
Structure
|
Shed |
Building
|
Bathroom Total
|
3 |
|
Bedrooms Above Ground
|
3 |
|
Bedrooms Below Ground
|
2 |
|
Bedrooms Total
|
5 |
|
Appliances
|
Central Vacuum - Roughed In, Dishwasher, Dryer, Oven - Built-in, Stove, Water Meter, Water Softener, Water Purifier, Washer, Microwave Built-in, Garage Door Opener |
|
Architectural Style
|
Bungalow |
|
Basement Development
|
Finished |
|
Basement Type
|
Full (finished) |
|
Construction Style Attachment
|
Detached |
|
Cooling Type
|
Central Air Conditioning |
|
Exterior Finish
|
Brick Veneer, Stone |
|
Fire Protection
|
Smoke Detectors, Alarm System |
|
Fixture
|
Ceiling Fans |
|
Foundation Type
|
Poured Concrete |
|
Heating Type
|
Forced Air |
|
Stories Total
|
1 |
|
Size Interior
|
2,575 Ft2 |
|
Type
|
House |
|
Utility Water
|
Municipal Water |
Parking
Land
|
Acreage
|
No |
|
Fence Type
|
Fence |
|
Land Amenities
|
Hospital, Public Transit |
|
Sewer
|
Municipal Sewage System |
|
Size Depth
|
110 Ft |
|
Size Frontage
|
50 Ft |
|
Size Irregular
|
0.13 |
|
Size Total
|
0.13 Ac|under 1/2 Acre |
|
Size Total Text
|
0.13 Ac|under 1/2 Acre |
|
Zoning Description
|
R4 |
Rooms
| Level |
Type |
Length |
Width |
Dimensions |
|
Lower Level |
Family Room |
|
|
22'1'' x 20'5'' |
|
Lower Level |
4pc Bathroom |
|
|
Measurements not available |
|
Lower Level |
Bedroom |
|
|
16'6'' x 9'0'' |
|
Lower Level |
Bedroom |
|
|
16'6'' x 13'6'' |
|
Main Level |
Full Bathroom |
|
|
Measurements not available |
|
Main Level |
4pc Bathroom |
|
|
Measurements not available |
|
Main Level |
Dining Room |
|
|
10'4'' x 10'0'' |
|
Main Level |
Kitchen |
|
|
10'5'' x 10'0'' |
|
Main Level |
Living Room |
|
|
15'3'' x 14'0'' |
|
Main Level |
Bedroom |
|
|
10'3'' x 10'11'' |
|
Main Level |
Bedroom |
|
|
10'2'' x 10'11'' |
|
Main Level |
Primary Bedroom |
|
|
14'7'' x 12'7'' |
Utilities
|
Cable
|
Available |
|
Electricity
|
Available |
|
Natural Gas
|
Available |
https://www.realtor.ca/real-estate/27283515/37-tessa-boulevard-belleville












