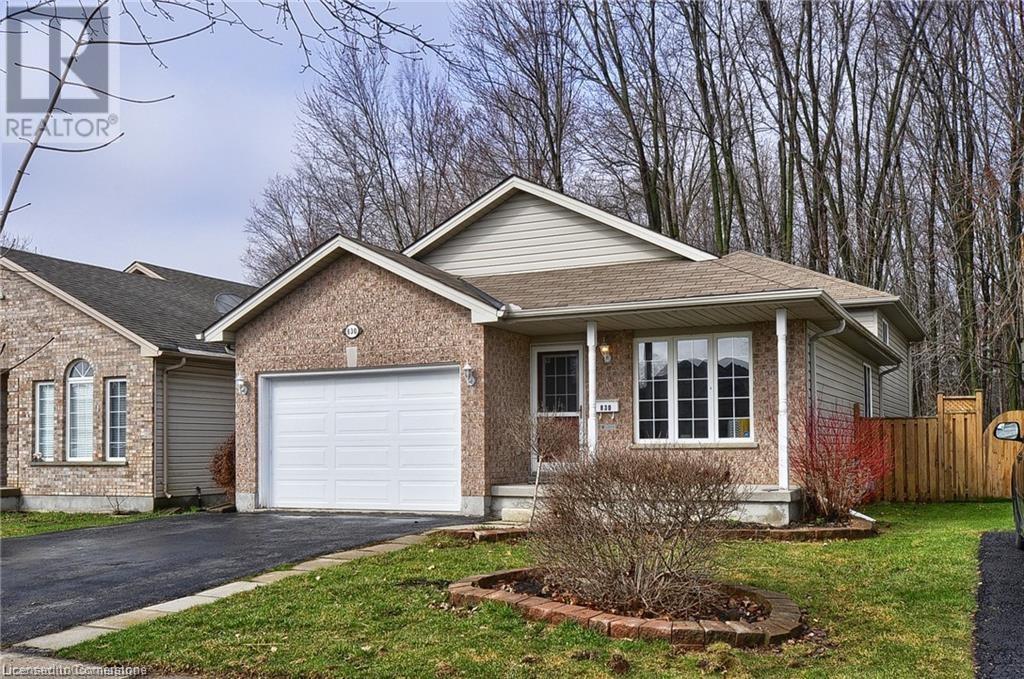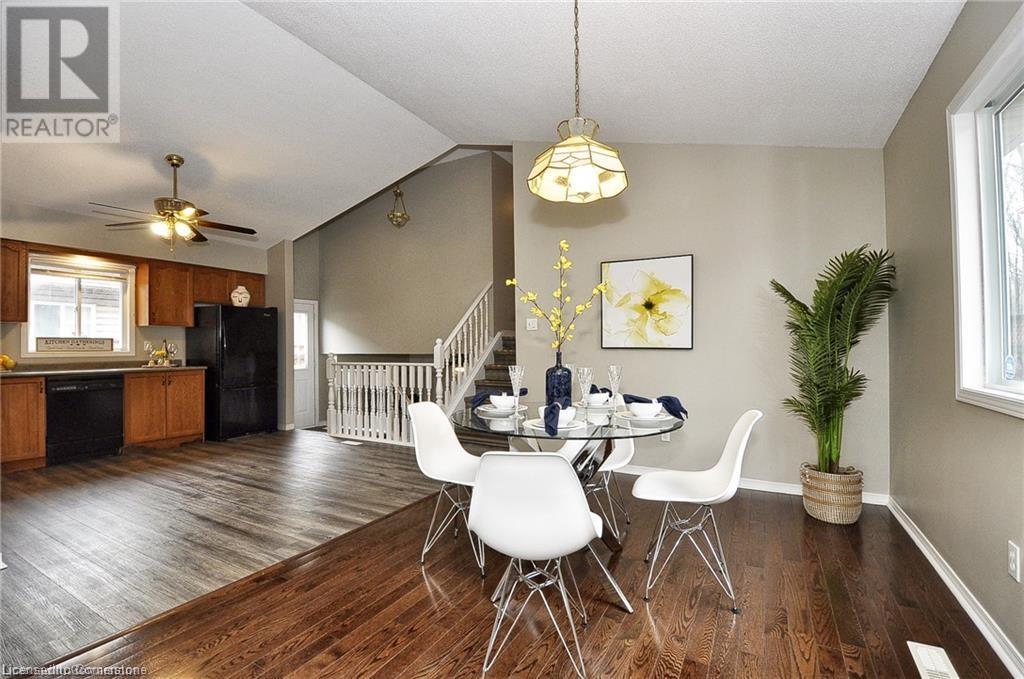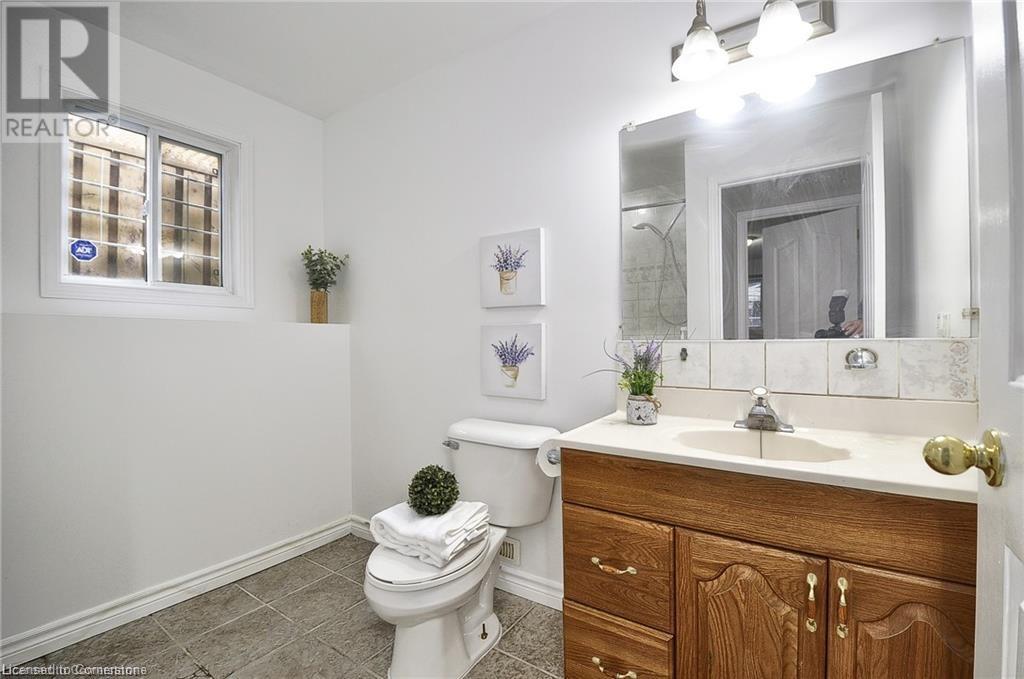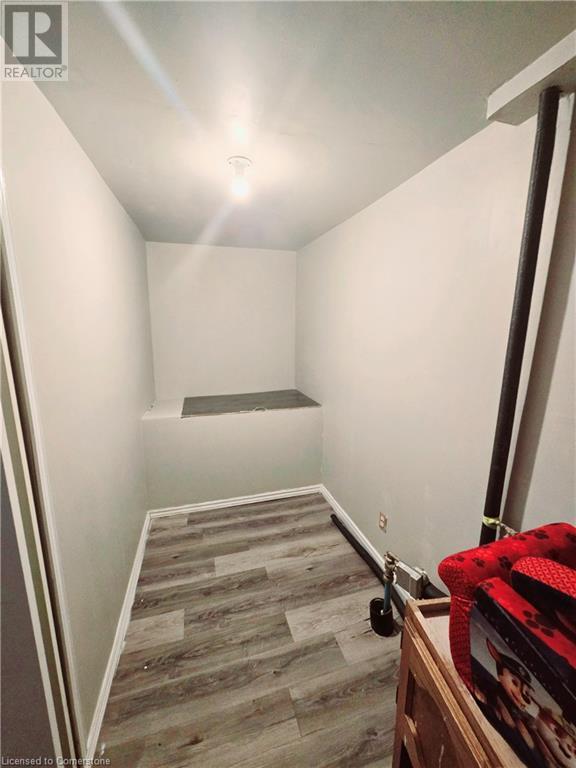830 Railton Avenue London, Ontario N5V 4W5
$699,900
Welcome to 830 Railton Avenue in a family oriented neighborhood. If you have extended family, looking for mortgage support or you investor, this property is what you are looking for. This Backsplit 3+2 bedroom 2 washroom carpet free 4 level house located on Great location in East London! The lower level has separate access. This home close to all amenities, shopping, grocery, school, only 5 mins to Hwy 401. This house has amazing features, freshly painted, recently upgraded laminate in all bedrooms, kitchen and basement! Separate living and dining area, eat-in kitchen, 3 bedroom, master bedroom with cheater en-suite washroom. The basement has separate entrance, 2 bedrooms and 3pc full washroom, a spacious living area with a kitchen area wit a potential to generate you income. Basement has side entrance to make your privacy. This house comes with a 1.5 attached car garage and 2 wide car parking driveway. It is also backing onto a treed area and has a fully fenced good size backyard with wooden deck on the side of the house - ideal to entertain your family, has a private space for your children or pets. All room measurements are approximate. All appliances in this house is working but comes in as is condition. such opportunities do not come often. Book your showing and see it for yourself. (id:40058)
Property Details
| MLS® Number | 40670113 |
| Property Type | Single Family |
| Amenities Near By | Airport, Hospital, Park, Public Transit, Schools |
| Equipment Type | Water Heater |
| Parking Space Total | 3 |
| Rental Equipment Type | Water Heater |
Building
| Bathroom Total | 2 |
| Bedrooms Above Ground | 3 |
| Bedrooms Below Ground | 2 |
| Bedrooms Total | 5 |
| Appliances | Central Vacuum, Dishwasher, Dryer, Refrigerator, Stove |
| Basement Development | Finished |
| Basement Type | Full (finished) |
| Constructed Date | 1999 |
| Construction Style Attachment | Detached |
| Cooling Type | Central Air Conditioning |
| Exterior Finish | Brick, Vinyl Siding |
| Foundation Type | Poured Concrete |
| Heating Type | Forced Air |
| Size Interior | 1,250 Ft2 |
| Type | House |
| Utility Water | Municipal Water |
Parking
| Attached Garage |
Land
| Access Type | Highway Nearby |
| Acreage | No |
| Land Amenities | Airport, Hospital, Park, Public Transit, Schools |
| Sewer | Municipal Sewage System |
| Size Depth | 105 Ft |
| Size Frontage | 39 Ft |
| Size Total Text | Under 1/2 Acre |
| Zoning Description | R1-4 |
Rooms
| Level | Type | Length | Width | Dimensions |
|---|---|---|---|---|
| Second Level | 4pc Bathroom | Measurements not available | ||
| Second Level | Bedroom | 10'4'' x 12'7'' | ||
| Second Level | Bedroom | 9'11'' x 9'0'' | ||
| Second Level | Primary Bedroom | 11'0'' x 13'11'' | ||
| Basement | 4pc Bathroom | Measurements not available | ||
| Basement | Bedroom | 9'2'' x 14'3'' | ||
| Basement | Bedroom | 13'9'' x 14'5'' | ||
| Lower Level | Utility Room | 11'10'' x 10'8'' | ||
| Lower Level | Kitchen | 32'2'' x 12'0'' | ||
| Main Level | Kitchen | 10'6'' x 14'2'' | ||
| Main Level | Dinette | 9'8'' x 12'0'' | ||
| Main Level | Living Room | 9'7'' x 15'4'' |
https://www.realtor.ca/real-estate/27612753/830-railton-avenue-london
Contact Us
Contact us for more information












































