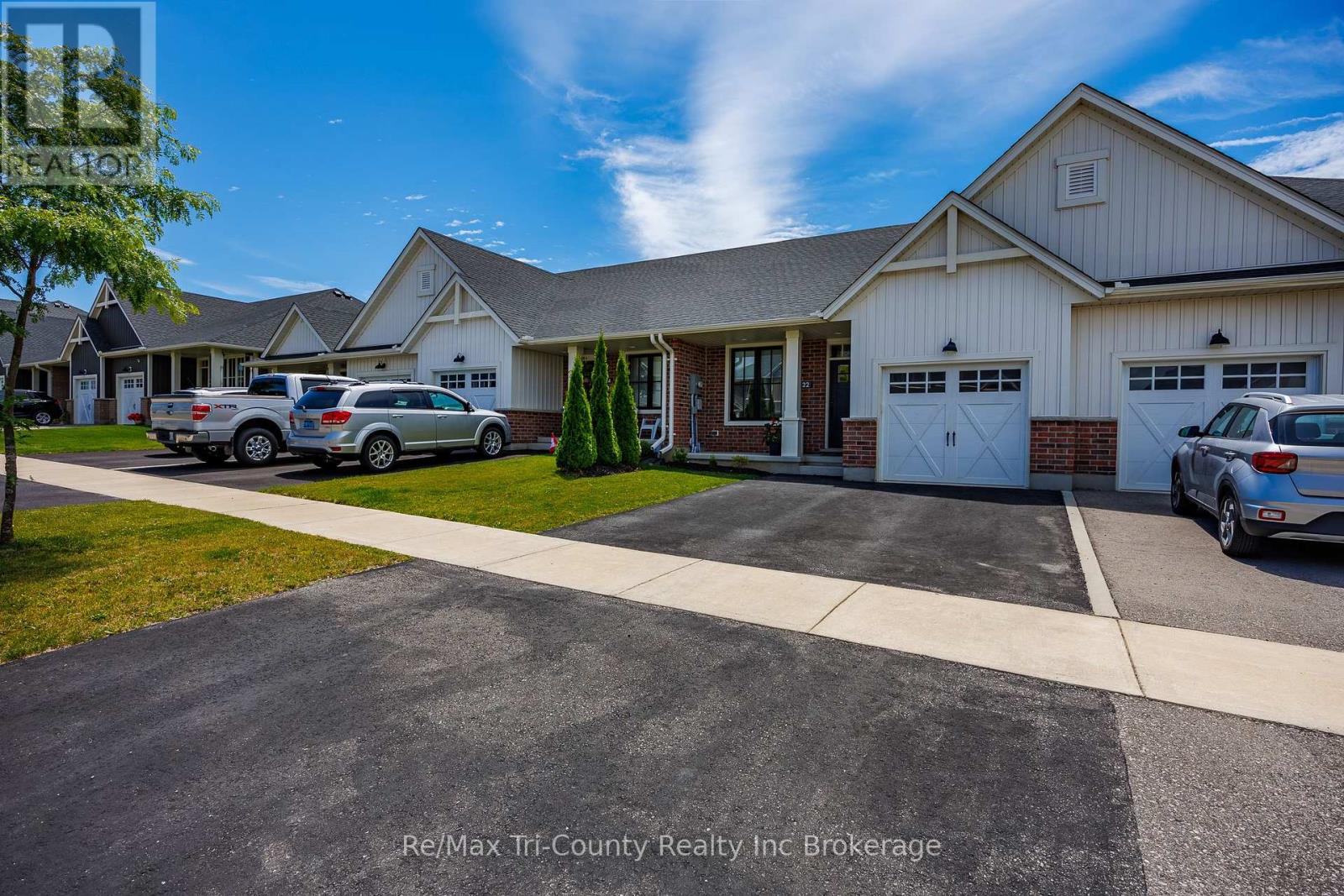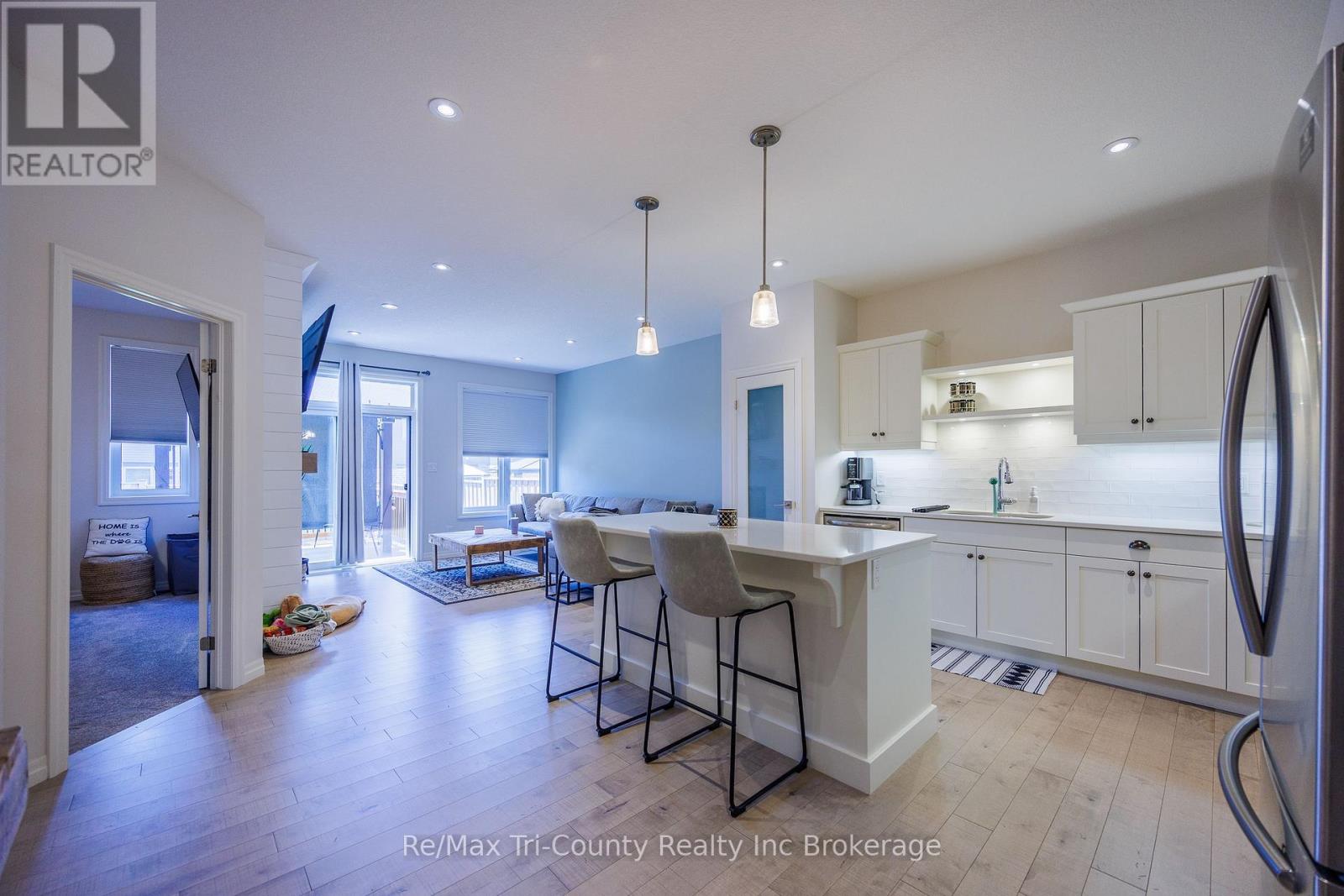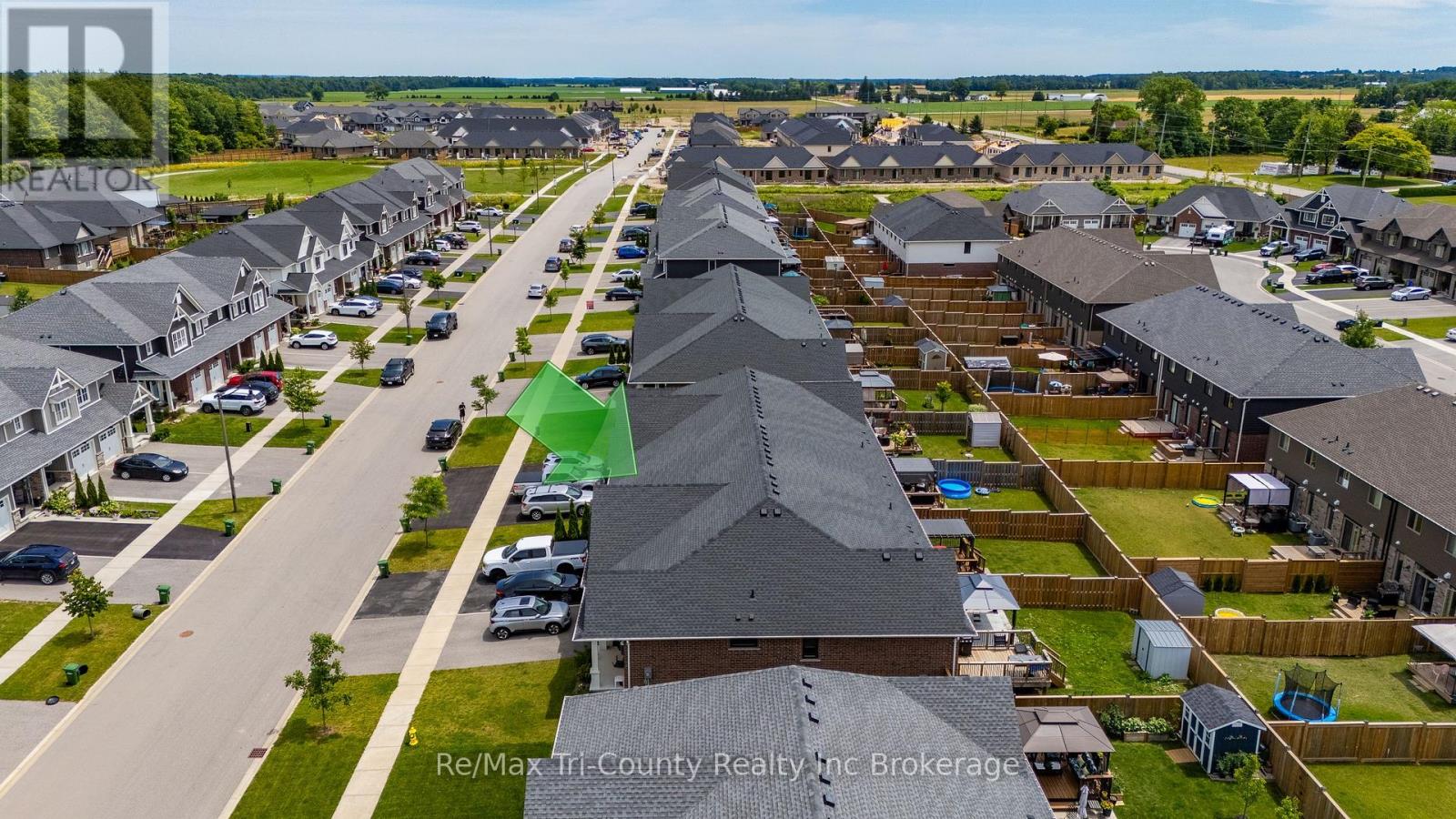22 Cortland Terrace St. Thomas, Ontario N5R 0J7
$584,999
Welcome to 22 Cortland Terrance St Thomas. This townhome is perfect for the Gen X and Millennials. It's a great way to enter into the market while offering plenty of space to grow a family or downsizing from that big home. It offers 3 bedrooms and 3 bathrooms, eat-in modern kitchen with lots of cabinets, pantry and island. This open concept has a living room with an electric fireplace and patio doors leading to a sundeck, complete with a gazebo overlooking the fenced-in backyard providing lots of privacy. The lower level has a large finished family room just waiting to make family memories. There is plenty of unfinished space for storage. The home has a single attached garage and room for two cars in the paved driveway **** EXTRAS **** SELLERS ARE SHIFT WORKERS MUST GIVE 24 HOURS NOTICE. Remove footwear, turn off all lights and lock all the doors when leaving. Pleae leave business card. Lock box on front door. (id:40058)
Property Details
| MLS® Number | X10416404 |
| Property Type | Single Family |
| Community Name | SE |
| Amenities Near By | Hospital, Park, Place Of Worship, Public Transit |
| Community Features | Community Centre |
| Equipment Type | Water Heater |
| Parking Space Total | 3 |
| Rental Equipment Type | Water Heater |
Building
| Bathroom Total | 3 |
| Bedrooms Above Ground | 2 |
| Bedrooms Below Ground | 1 |
| Bedrooms Total | 3 |
| Amenities | Fireplace(s) |
| Appliances | Dishwasher, Dryer, Microwave, Range, Refrigerator, Stove, Washer, Window Coverings |
| Architectural Style | Bungalow |
| Basement Development | Partially Finished |
| Basement Type | Full (partially Finished) |
| Construction Style Attachment | Attached |
| Cooling Type | Central Air Conditioning |
| Exterior Finish | Brick, Vinyl Siding |
| Fireplace Present | Yes |
| Fireplace Total | 1 |
| Foundation Type | Poured Concrete |
| Heating Fuel | Natural Gas |
| Heating Type | Forced Air |
| Stories Total | 1 |
| Size Interior | 1,500 - 2,000 Ft2 |
| Type | Row / Townhouse |
| Utility Water | Municipal Water |
Parking
| Attached Garage |
Land
| Acreage | No |
| Land Amenities | Hospital, Park, Place Of Worship, Public Transit |
| Sewer | Sanitary Sewer |
| Size Depth | 114 Ft ,9 In |
| Size Frontage | 26 Ft ,4 In |
| Size Irregular | 26.4 X 114.8 Ft |
| Size Total Text | 26.4 X 114.8 Ft|under 1/2 Acre |
| Zoning Description | Hr3a-35 |
Rooms
| Level | Type | Length | Width | Dimensions |
|---|---|---|---|---|
| Lower Level | Utility Room | 8.6 m | 27 m | 8.6 m x 27 m |
| Lower Level | Other | 12.8 m | 12.3 m | 12.8 m x 12.3 m |
| Lower Level | Family Room | 24.11 m | 20.1 m | 24.11 m x 20.1 m |
| Lower Level | Bedroom 3 | 10.8 m | 12.11 m | 10.8 m x 12.11 m |
| Lower Level | Bathroom | 5 m | 11 m | 5 m x 11 m |
| Main Level | Foyer | 3.1 m | 12.7 m | 3.1 m x 12.7 m |
| Main Level | Bedroom 2 | 9.1 m | 9.1 m | 9.1 m x 9.1 m |
| Main Level | Bathroom | 8.7 m | 7.8 m | 8.7 m x 7.8 m |
| Main Level | Kitchen | 16 m | 14.2 m | 16 m x 14.2 m |
| Main Level | Bathroom | 7.9 m | 7 m | 7.9 m x 7 m |
| Main Level | Primary Bedroom | 11.1 m | 13.8 m | 11.1 m x 13.8 m |
| Main Level | Living Room | 13.5 m | 13.6 m | 13.5 m x 13.6 m |
https://www.realtor.ca/real-estate/27789393/22-cortland-terrace-st-thomas-se
Contact Us
Contact us for more information































