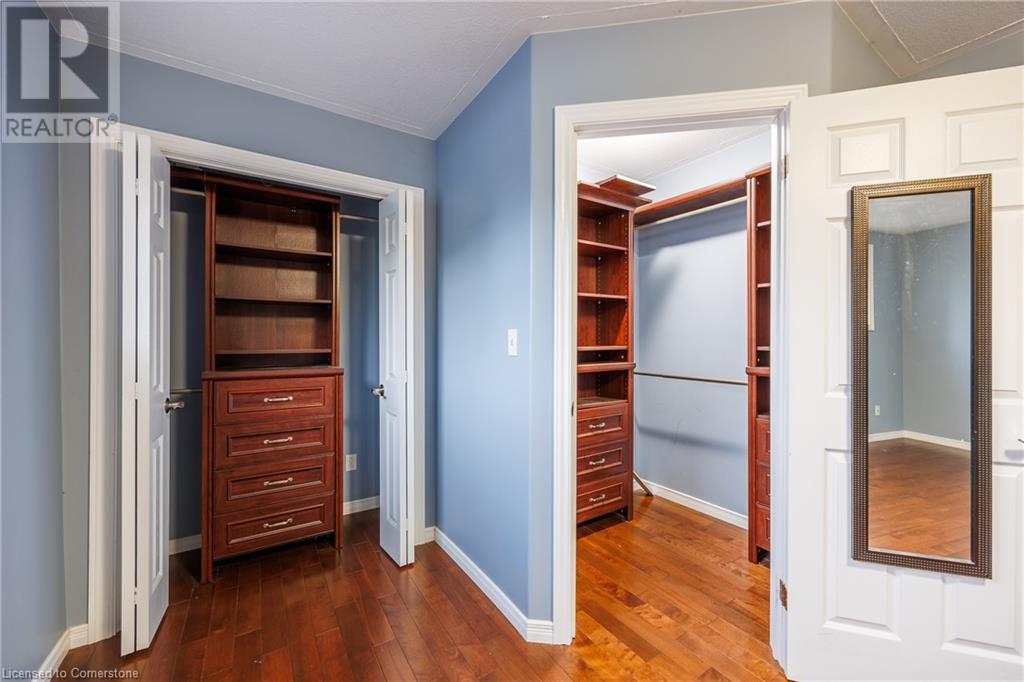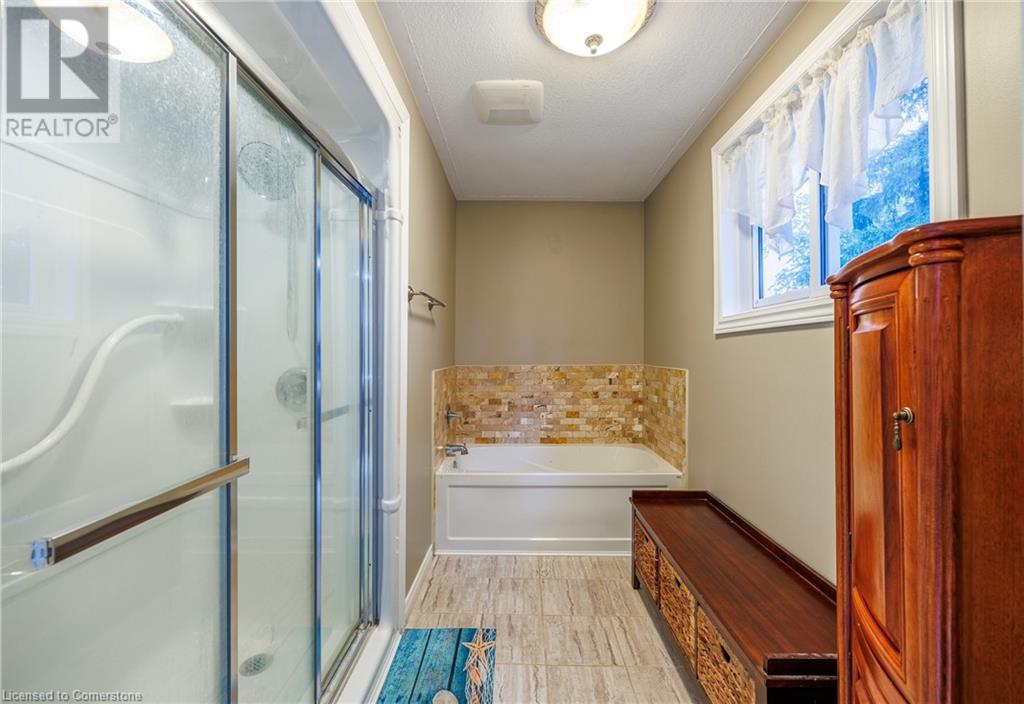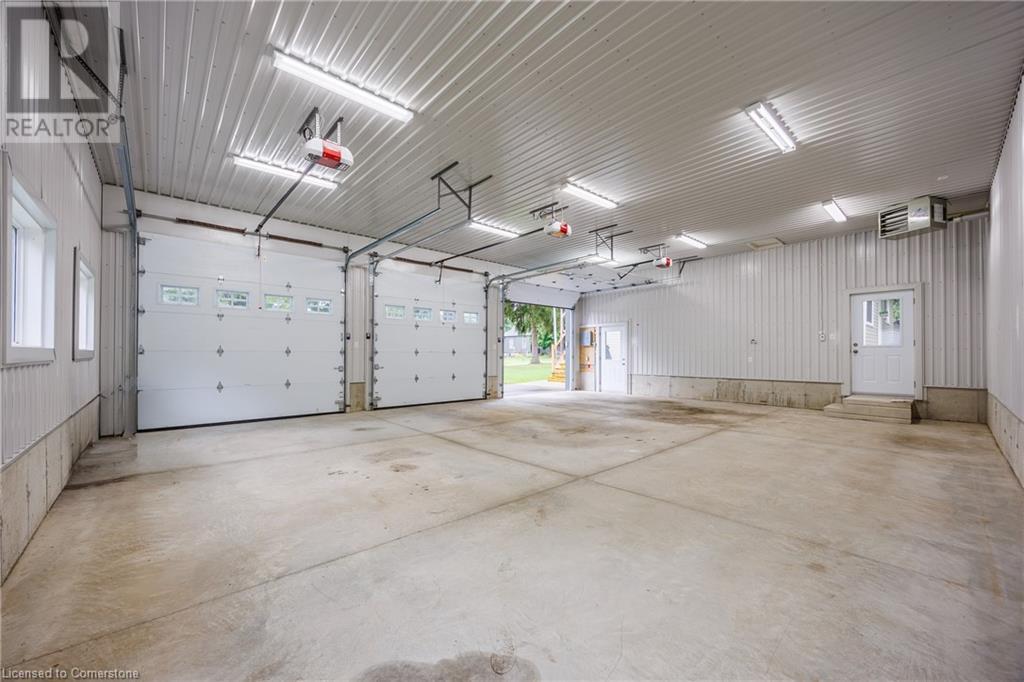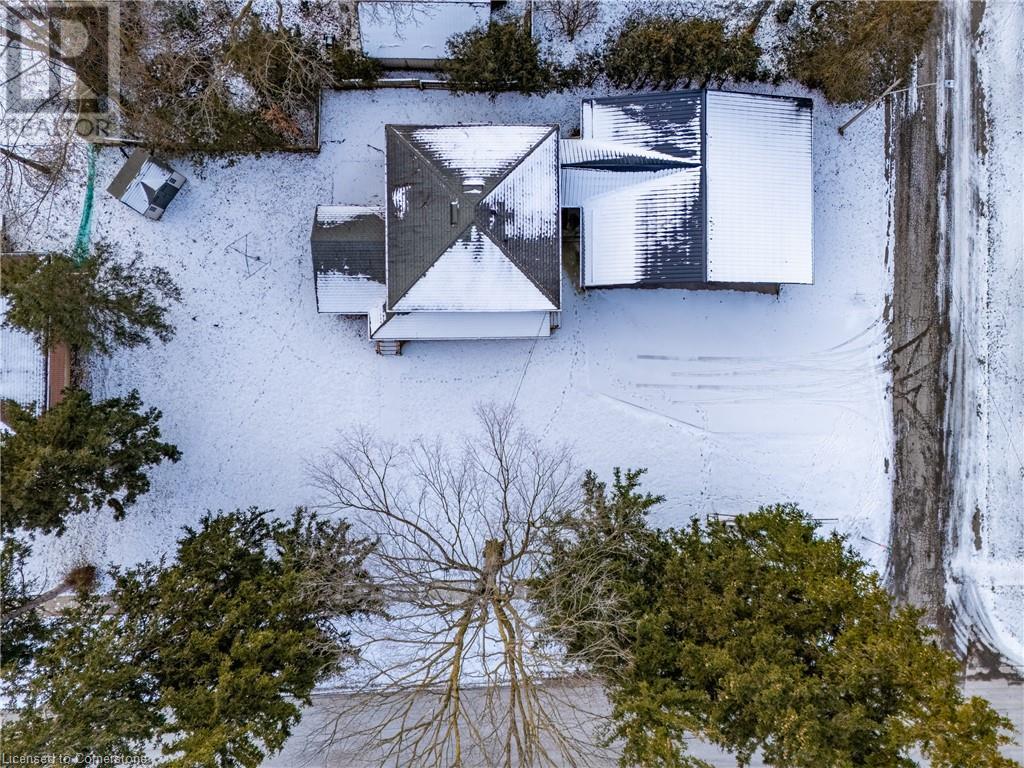7 Centre Street Norwich, Ontario N0J 1P0
$899,900
Welcome to this charming 4-bedroom, 2-bathroom, 2-story home nestled on a spacious double corner lot! This home offers a fantastic blend of comfort, convenience, and style, featuring a large, well-equipped kitchen with ample cupboards and counter space and all appliances included, perfect for the home chef. Enjoy the ease of main-floor living with a bedroom/den that opens through patio doors to a private concrete patio, as well as a convenient main-floor laundry room, 3 piece bath, and bright living room. Upstairs, you'll find three additional bedrooms and a stunning 5-piece bath complete with a separate shower and a luxurious soaker tub. This home is carpet free with hardwood throughout the main and second story and ceramic in the kitchen and baths. The home's wrap-around covered deck is perfect for relaxing outdoors, rain or shine. The property also boasts a durable steel roof and an impressive 30X38 3-bay heated garage/shop with oversized automatic doors — ideal for hobbyists, car enthusiasts, or those in need of extra storage space. A paved laneway and an additional shed provide added convenience and storage. This home offers a perfect blend of functional space and thoughtful design, ready to meet all your needs. (id:40058)
Property Details
| MLS® Number | 40688836 |
| Property Type | Single Family |
| Amenities Near By | Place Of Worship, Schools, Shopping |
| Community Features | Community Centre, School Bus |
| Features | Paved Driveway, Automatic Garage Door Opener |
| Parking Space Total | 7 |
| Structure | Workshop, Shed |
Building
| Bathroom Total | 2 |
| Bedrooms Above Ground | 3 |
| Bedrooms Total | 3 |
| Appliances | Central Vacuum, Dishwasher, Dryer, Freezer, Refrigerator, Stove, Water Softener, Washer, Microwave Built-in, Window Coverings, Garage Door Opener |
| Architectural Style | 2 Level |
| Basement Development | Unfinished |
| Basement Type | Full (unfinished) |
| Construction Style Attachment | Detached |
| Cooling Type | Central Air Conditioning |
| Exterior Finish | Vinyl Siding |
| Fire Protection | Smoke Detectors |
| Fixture | Ceiling Fans |
| Foundation Type | Stone |
| Heating Fuel | Natural Gas |
| Heating Type | Forced Air |
| Stories Total | 2 |
| Size Interior | 1,600 Ft2 |
| Type | House |
| Utility Water | Municipal Water |
Parking
| Attached Garage |
Land
| Access Type | Road Access |
| Acreage | No |
| Land Amenities | Place Of Worship, Schools, Shopping |
| Sewer | Municipal Sewage System |
| Size Frontage | 138 Ft |
| Size Irregular | 0.28 |
| Size Total | 0.28 Ac|under 1/2 Acre |
| Size Total Text | 0.28 Ac|under 1/2 Acre |
| Zoning Description | R1 |
Rooms
| Level | Type | Length | Width | Dimensions |
|---|---|---|---|---|
| Second Level | Bedroom | 11'6'' x 8'1'' | ||
| Second Level | Bedroom | 12'11'' x 8'1'' | ||
| Second Level | 5pc Bathroom | Measurements not available | ||
| Second Level | Primary Bedroom | 19'9'' x 10'4'' | ||
| Main Level | Laundry Room | 8'6'' x 6'0'' | ||
| Main Level | 3pc Bathroom | Measurements not available | ||
| Main Level | Foyer | 14'8'' x 5'3'' | ||
| Main Level | Living Room | 15'8'' x 15'0'' | ||
| Main Level | Dinette | 10'4'' x 8'5'' | ||
| Main Level | Kitchen | 13'7'' x 10'4'' |
Utilities
| Cable | Available |
| Electricity | Available |
| Natural Gas | Available |
https://www.realtor.ca/real-estate/27785541/7-centre-street-norwich
Contact Us
Contact us for more information
































