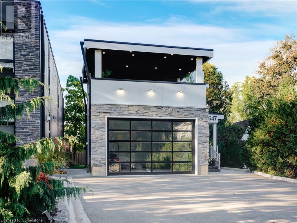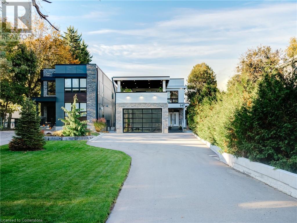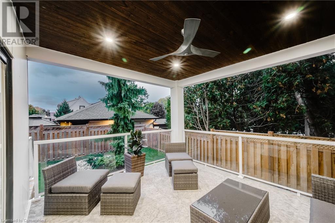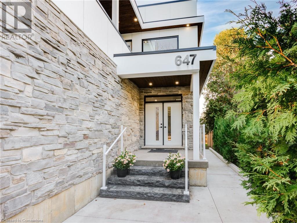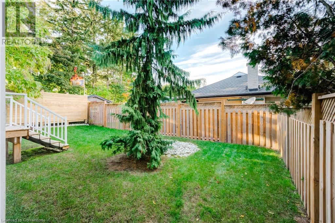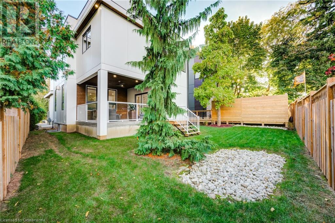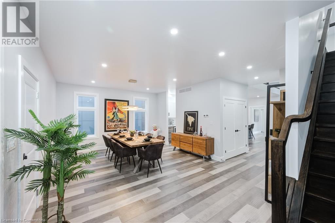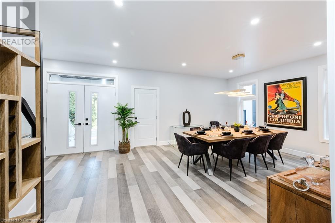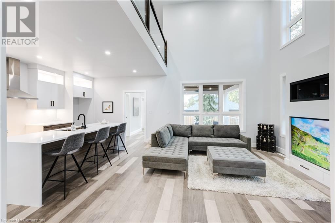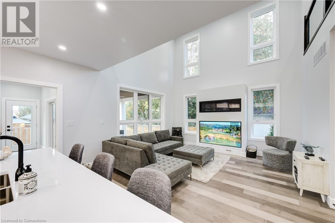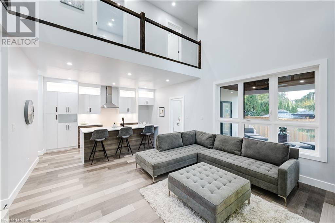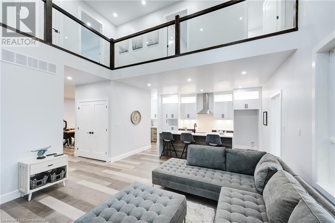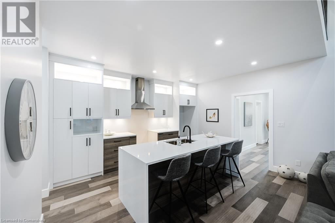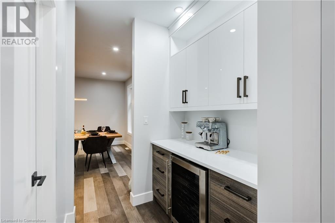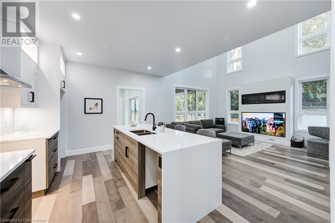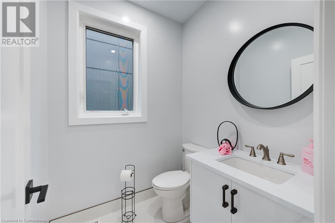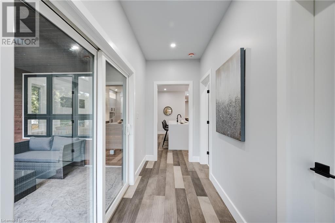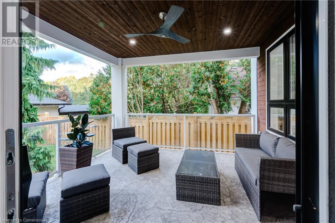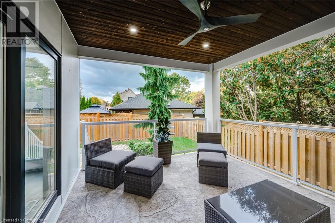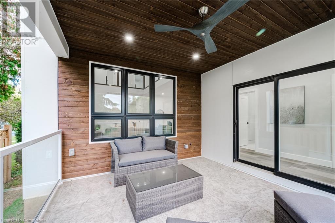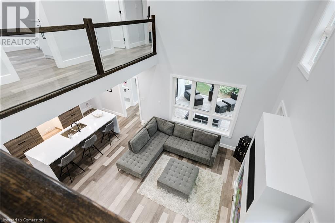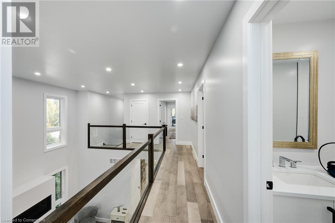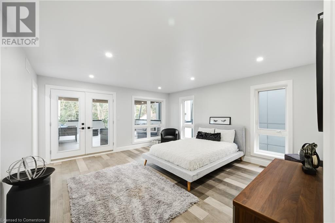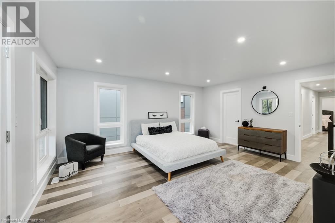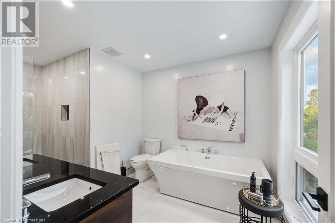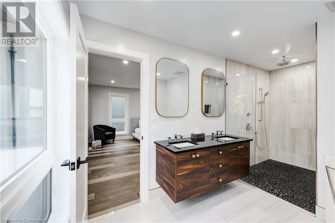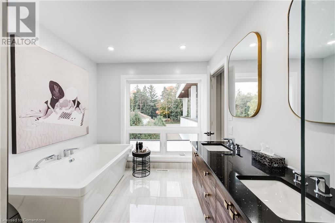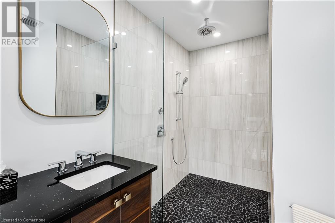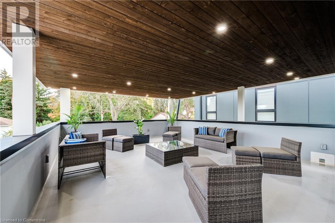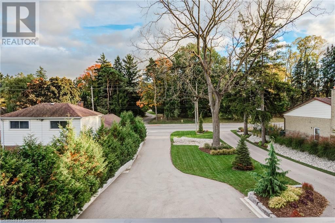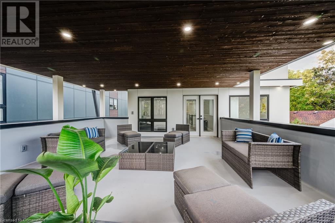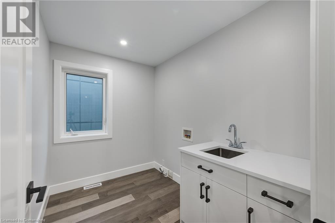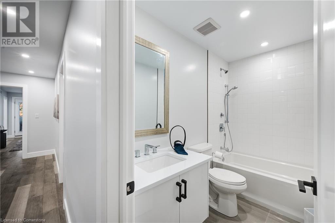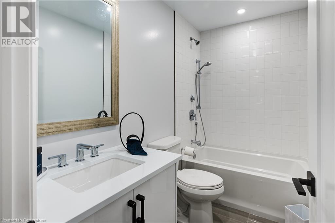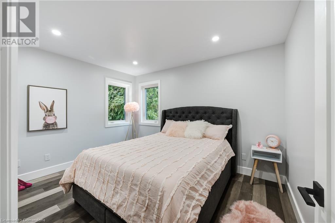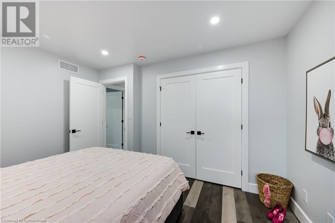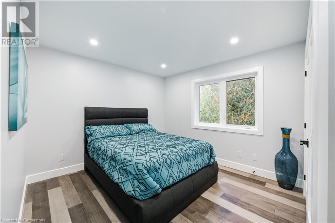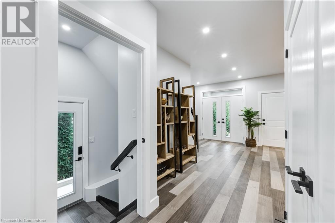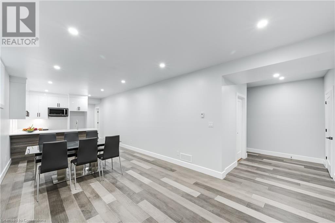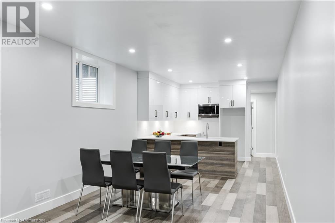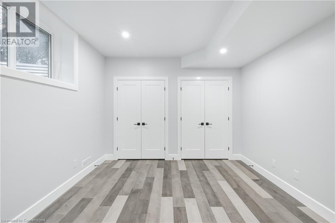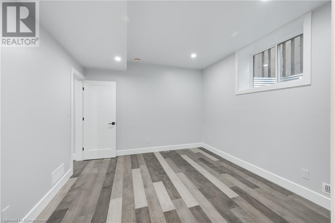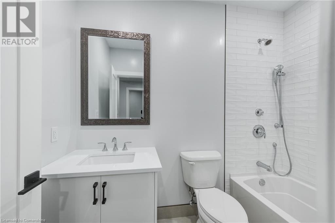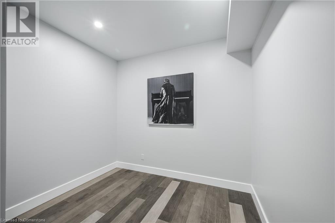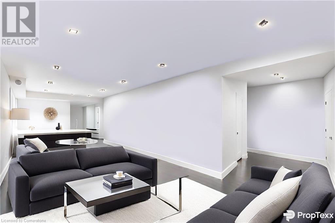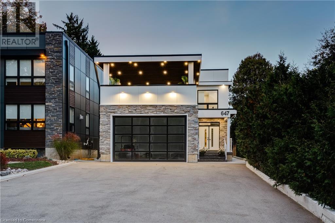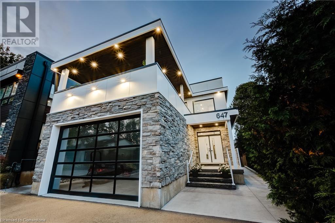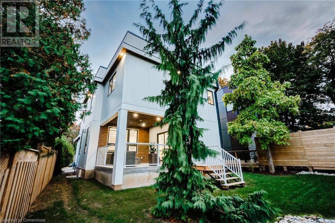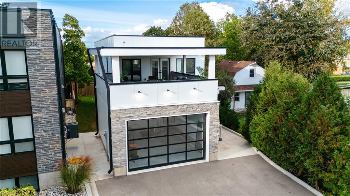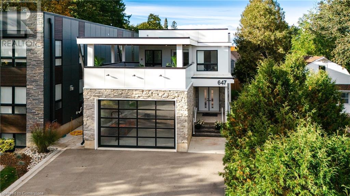647 Devonshire Avenue Woodstock, Ontario N4S 5P9
$1,100,000
Welcome to 647 Devonshire Avenue, a spectacular located in a popular north end neighborhood and sits on a 226-foot-deep lot. The property boasts spectacular high-end finishes and exceptional craftsmanship. Losee Homes always exhibits innovative design and remarkable attention to detail. The exterior has durable board panels with natural stone accents and a 60-gauge PVD roof. Upon entering the home, you are met by an abundance of windows, as well as a huge dining area appropriate for a large family. The kitchen is ideal for cooking and entertainment. Quartz countertops, upper high-gloss white Euro cabinetry, and lower darker wood. The waterfall kitchen island has a deep double sink and seats at least four people. A walk-through butler's pantry off the kitchen features a wine cooler and further cabinetry. The family room boasts high ceilings, a 62 linear gas fireplace, a 60 TV, and built-in cabinets. Step outside via the main-level walkout to discover a gorgeous, stamped concrete-covered deck complete with pot lights, hydro for a potential hot tub, and a gas connection for a grill. The upper level is a magnificent refuge with a spacious principal bedroom retreat boasting a 5-star ensuite with a soaking tub, a walk-in shower with a rain head and wand, and separate basins. A large, covered patio off the primary suite has pot lights, two natural gas lines, hot and cold running water, and drainage. Ideally suited for an outdoor kitchen. The lower-level is bright and spacious, with 9-foot ceilings – fully equipped to function as an apartment or in-law suite with a separate private entrance. This level features in-floor heating, a huge kitchen with quartz countertops, dining area and entertainment space, a large bedroom, and an office or den. The double-car garage is equipped with insulation, in-floor water heating, and 200-amp service. Don't pass up the opportunity to own this stunning property and enjoy unparalleled luxury living. (id:40058)
Open House
This property has open houses!
11:00 am
Ends at:1:00 pm
2:00 pm
Ends at:4:00 pm
Property Details
| MLS® Number | 40688505 |
| Property Type | Single Family |
| Amenities Near By | Park, Playground, Public Transit, Schools |
| Features | Paved Driveway, Automatic Garage Door Opener, In-law Suite |
| Parking Space Total | 8 |
| Structure | Porch |
Building
| Bathroom Total | 4 |
| Bedrooms Above Ground | 3 |
| Bedrooms Below Ground | 1 |
| Bedrooms Total | 4 |
| Appliances | Hood Fan, Garage Door Opener |
| Architectural Style | 2 Level |
| Basement Development | Finished |
| Basement Type | Full (finished) |
| Constructed Date | 2022 |
| Construction Style Attachment | Detached |
| Cooling Type | Central Air Conditioning |
| Exterior Finish | Stone, Hardboard |
| Fireplace Present | Yes |
| Fireplace Total | 1 |
| Fireplace Type | Insert |
| Foundation Type | Poured Concrete |
| Half Bath Total | 1 |
| Heating Fuel | Natural Gas |
| Heating Type | In Floor Heating, Forced Air |
| Stories Total | 2 |
| Size Interior | 3,420 Ft2 |
| Type | House |
| Utility Water | Municipal Water |
Parking
| Attached Garage |
Land
| Access Type | Road Access |
| Acreage | No |
| Land Amenities | Park, Playground, Public Transit, Schools |
| Sewer | Municipal Sewage System |
| Size Depth | 224 Ft |
| Size Frontage | 33 Ft |
| Size Total Text | Under 1/2 Acre |
| Zoning Description | R1 |
Rooms
| Level | Type | Length | Width | Dimensions |
|---|---|---|---|---|
| Second Level | Bedroom | 13'3'' x 10'8'' | ||
| Second Level | Bedroom | 10'5'' x 12'4'' | ||
| Second Level | 4pc Bathroom | 4'11'' x 8'8'' | ||
| Second Level | Laundry Room | 6'4'' x 8'8'' | ||
| Second Level | Full Bathroom | 14'6'' x 8'5'' | ||
| Second Level | Primary Bedroom | 17'0'' x 14'9'' | ||
| Basement | Utility Room | 13'4'' x 6'5'' | ||
| Basement | Cold Room | 6'9'' x 6'11'' | ||
| Basement | Den | 12'9'' x 9'4'' | ||
| Basement | Bedroom | 12'7'' x 11'5'' | ||
| Basement | 4pc Bathroom | 8'6'' x 4'11'' | ||
| Basement | Kitchen | 9'8'' x 11'5'' | ||
| Basement | Dining Room | 9'8'' x 11'5'' | ||
| Basement | Recreation Room | 12'4'' x 11'5'' | ||
| Main Level | Foyer | 7'9'' x 9'0'' | ||
| Main Level | Other | Measurements not available | ||
| Main Level | Mud Room | 13'4'' x 4'9'' | ||
| Main Level | 2pc Bathroom | 5'6'' x 5'6'' | ||
| Main Level | Kitchen | 15'5'' x 11'3'' | ||
| Main Level | Living Room | 15'5'' x 13'11'' | ||
| Main Level | Dining Room | 14'5'' x 19'4'' |
https://www.realtor.ca/real-estate/27775264/647-devonshire-avenue-woodstock
Contact Us
Contact us for more information
