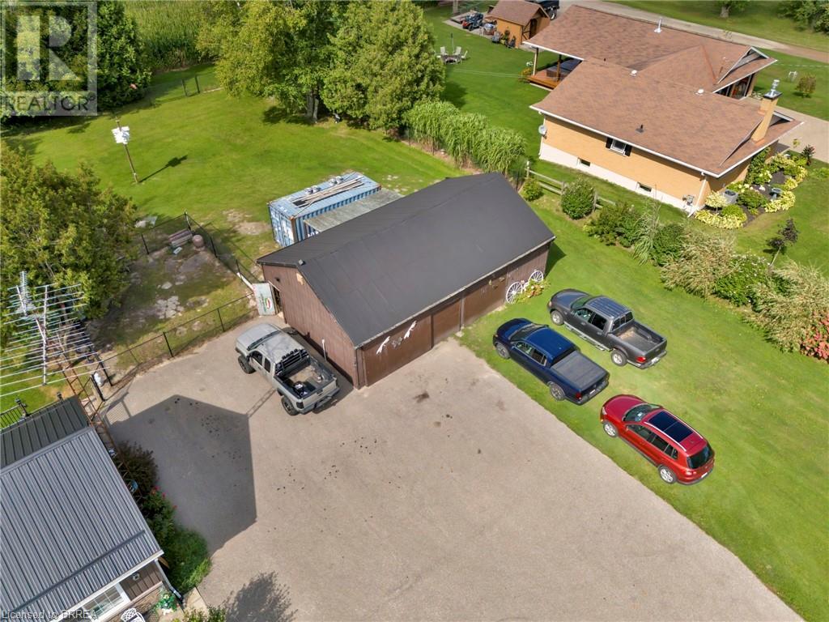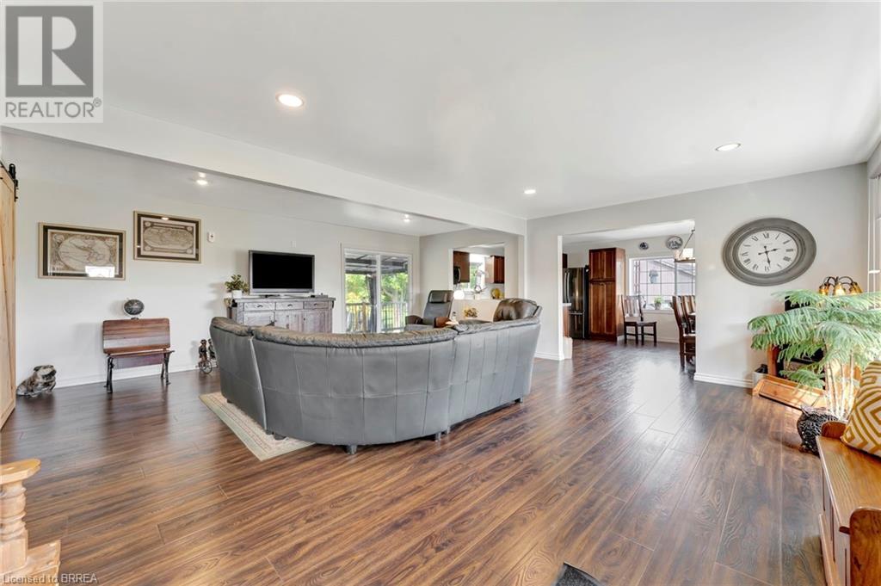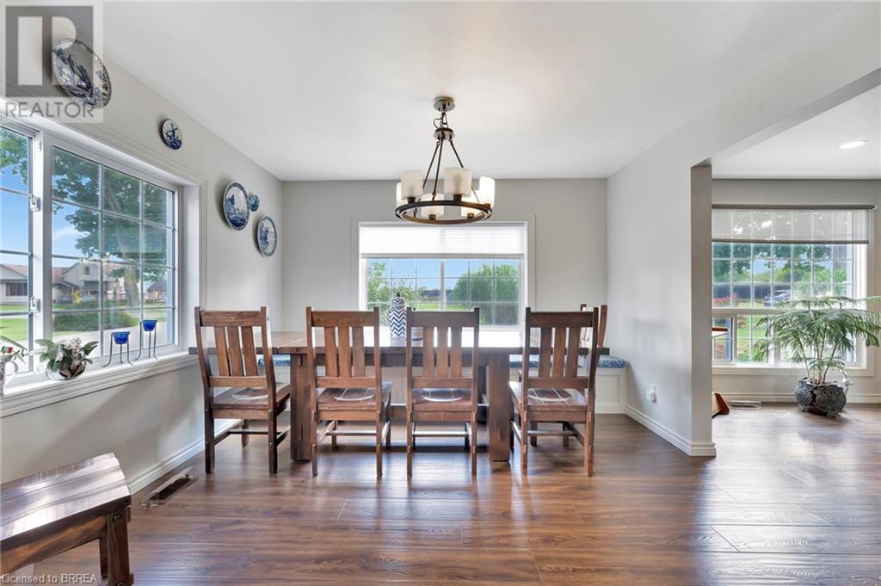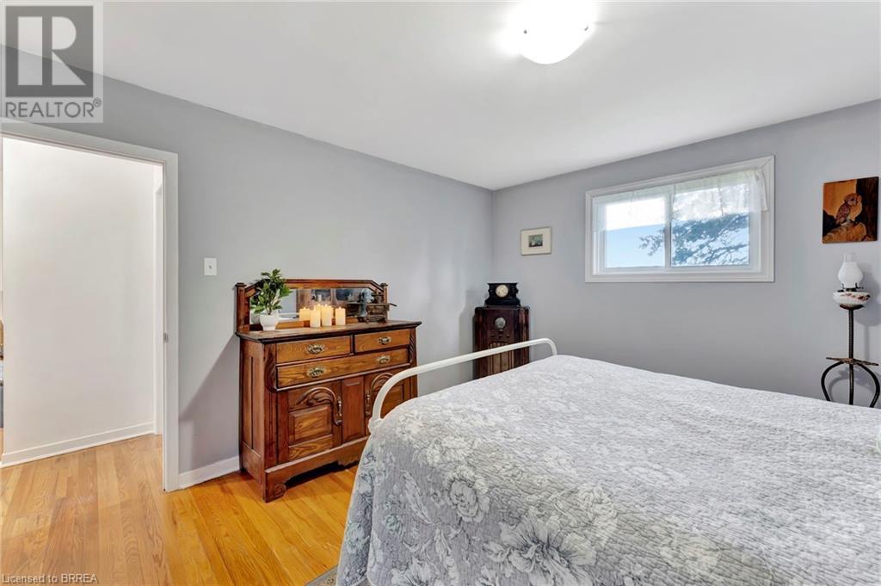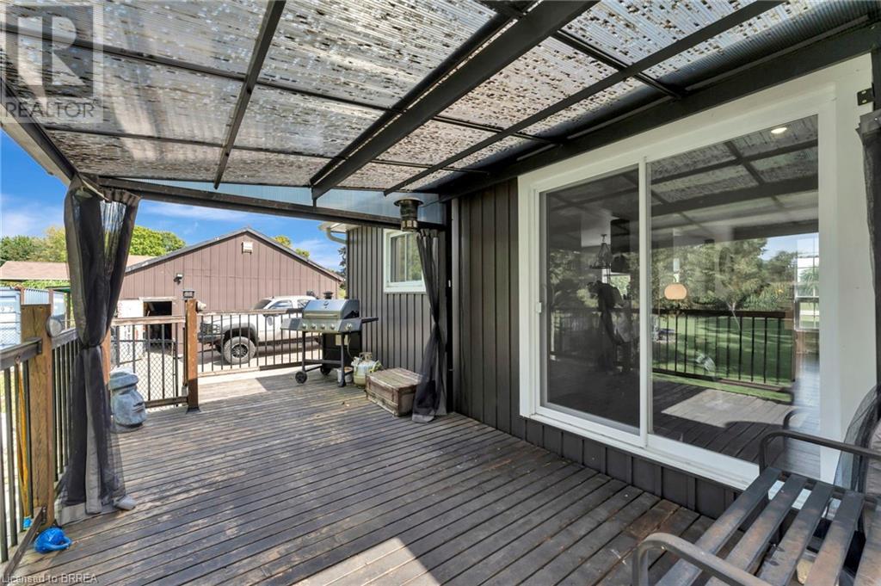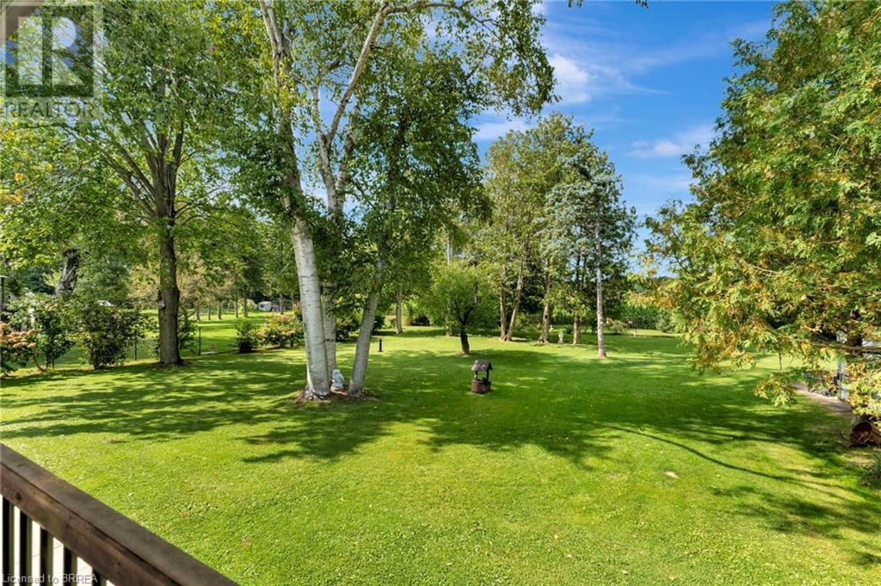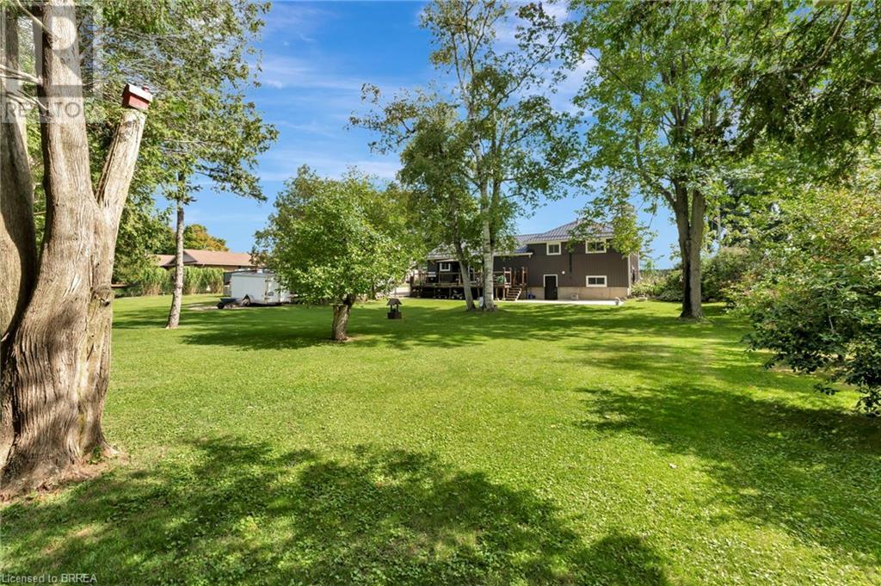4 Bedroom
2 Bathroom
1,349 ft2
Central Air Conditioning
Forced Air
Landscaped
$715,000
Escape to the perfect rural retreat with this extensively and beautifully rebuilt 3-bedroom, 2-bathroom home situated on a spacious double lot and professionally landscaped with gorgeous gardens. This property offers the best of country living. Step inside to an open-concept layout, featuring a stunning kitchen (2018) with a copper farm sink, granite countertops and plenty of space designed for entertaining. With only four easy steps to reach the bedrooms and just a few more to access the lower bedroom, this home is ideal for those who prefer to avoid many stairs. Additionally, the property includes a separate entrance from the basement to the backyard and lots of storage. Enjoy the lush landscaped backyard from your deck, with plenty of space for outdoor activities. A detached garage and workshop are perfect for hobbies or extra storage, and a dedicated dog pen makes it pet-friendly, the property is fully fenced. This home is a true gem for those seeking space, serenity, and style. Nothing needs to be done, just move in and enjoy ( Metal roof 2016, Windows 2016, Fence 2016, Façade 2018, 100 Amp Panel 2019 plus 30 Amp in the Garage, Generac 2019, Sump pump 2016, Furnace 2017, Water heater 2017, A/C 2019, Septic system 2017). (id:40058)
Property Details
|
MLS® Number
|
40687391 |
|
Property Type
|
Single Family |
|
Community Features
|
School Bus |
|
Equipment Type
|
None |
|
Features
|
Country Residential, Sump Pump |
|
Parking Space Total
|
11 |
|
Rental Equipment Type
|
None |
|
Structure
|
Workshop |
Building
|
Bathroom Total
|
2 |
|
Bedrooms Above Ground
|
3 |
|
Bedrooms Below Ground
|
1 |
|
Bedrooms Total
|
4 |
|
Appliances
|
Dryer, Refrigerator, Stove, Water Softener, Washer, Gas Stove(s) |
|
Basement Development
|
Finished |
|
Basement Type
|
Full (finished) |
|
Construction Style Attachment
|
Detached |
|
Cooling Type
|
Central Air Conditioning |
|
Exterior Finish
|
Aluminum Siding, Brick Veneer |
|
Foundation Type
|
Poured Concrete |
|
Heating Fuel
|
Natural Gas |
|
Heating Type
|
Forced Air |
|
Size Interior
|
1,349 Ft2 |
|
Type
|
House |
|
Utility Water
|
Sand Point |
Parking
Land
|
Access Type
|
Road Access |
|
Acreage
|
No |
|
Fence Type
|
Fence |
|
Landscape Features
|
Landscaped |
|
Sewer
|
Septic System |
|
Size Depth
|
176 Ft |
|
Size Frontage
|
170 Ft |
|
Size Total Text
|
1/2 - 1.99 Acres |
|
Zoning Description
|
A |
Rooms
| Level |
Type |
Length |
Width |
Dimensions |
|
Second Level |
3pc Bathroom |
|
|
6'11'' x 4'11'' |
|
Second Level |
Bedroom |
|
|
12'1'' x 9'7'' |
|
Second Level |
Bedroom |
|
|
13'3'' x 12'1'' |
|
Second Level |
Bedroom |
|
|
10'0'' x 9'6'' |
|
Lower Level |
3pc Bathroom |
|
|
9'11'' x 3'11'' |
|
Lower Level |
Bedroom |
|
|
20'0'' x 11'8'' |
|
Main Level |
Kitchen |
|
|
21'3'' x 11'5'' |
|
Main Level |
Dining Room |
|
|
21'6'' x 19'7'' |
|
Main Level |
Living Room |
|
|
21'6'' x 19'7'' |
https://www.realtor.ca/real-estate/27764554/1175-concession-rd-12-langton





