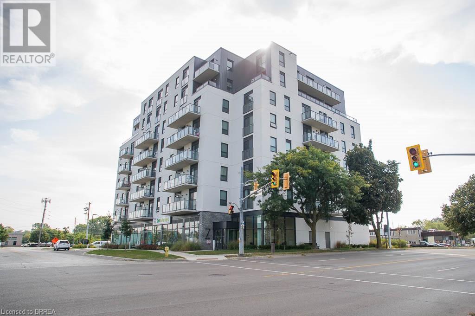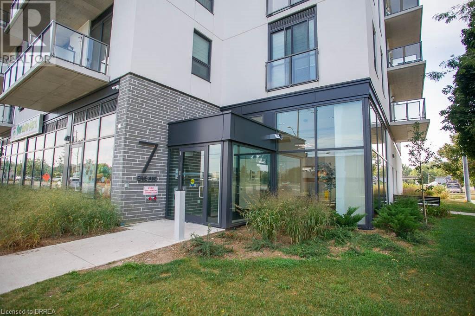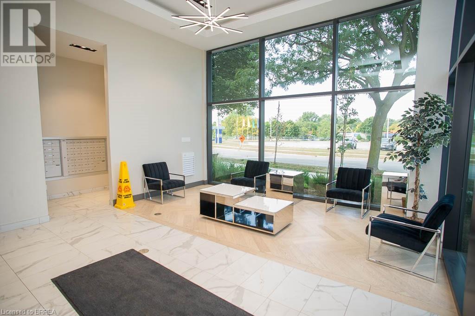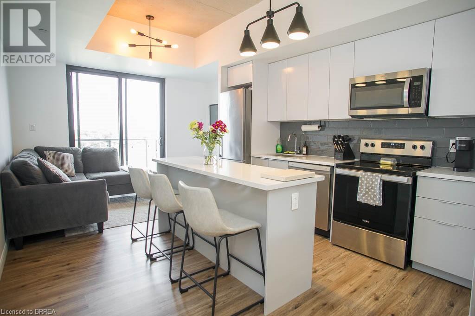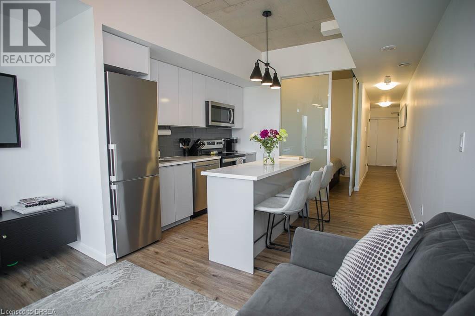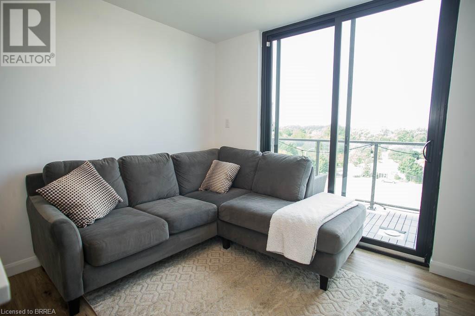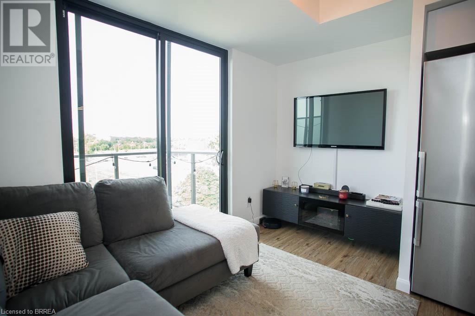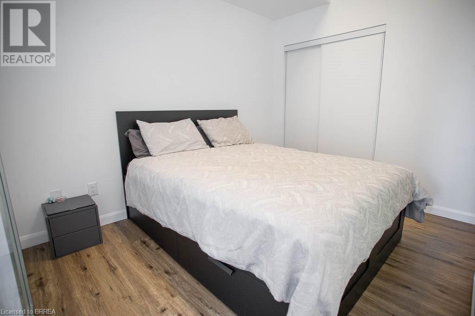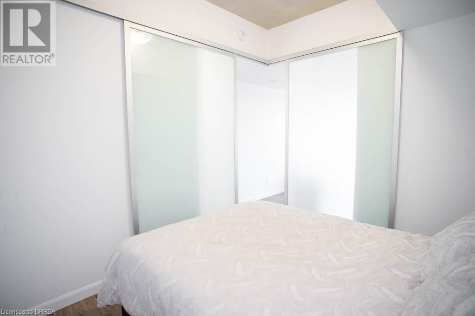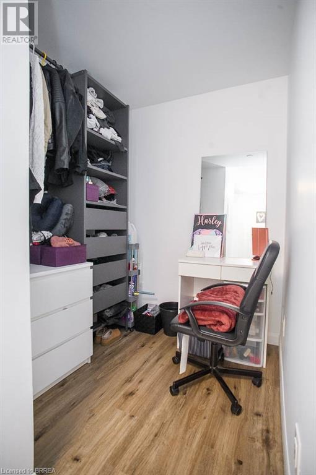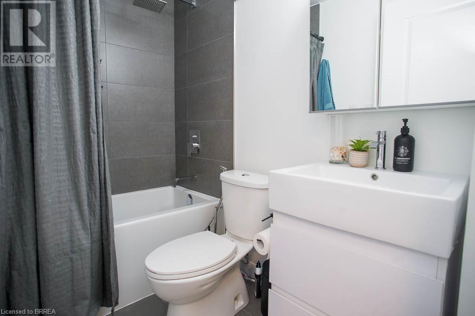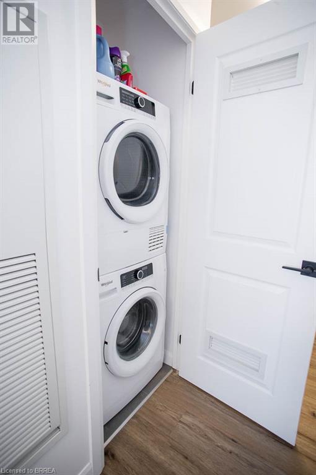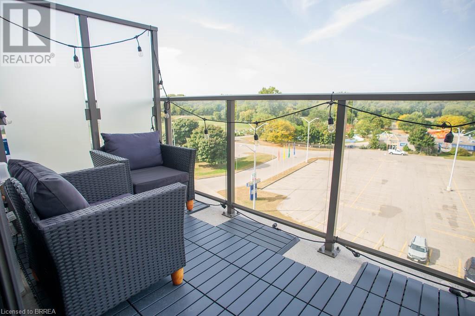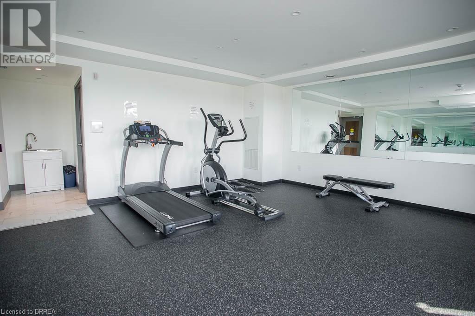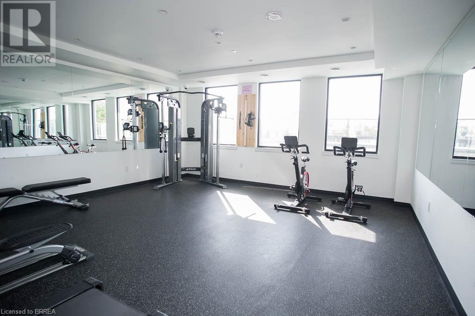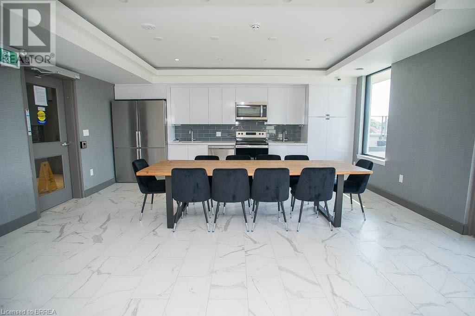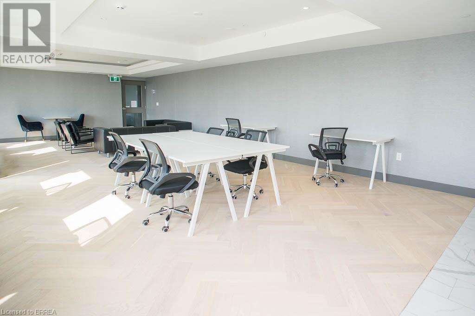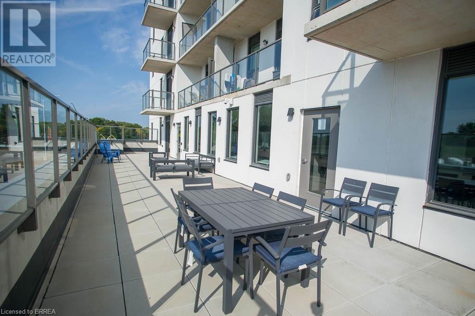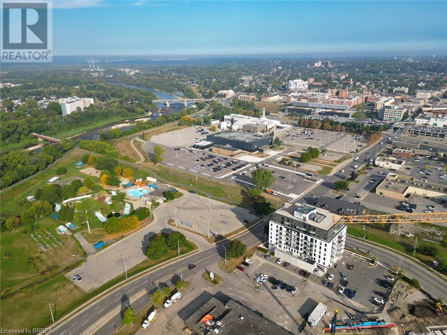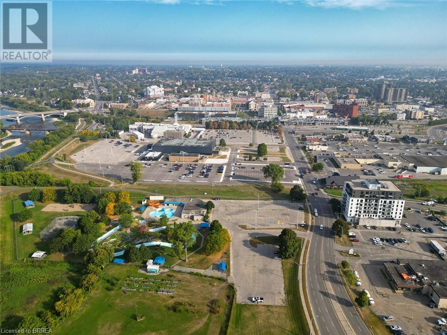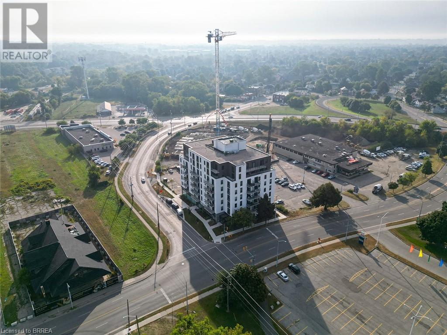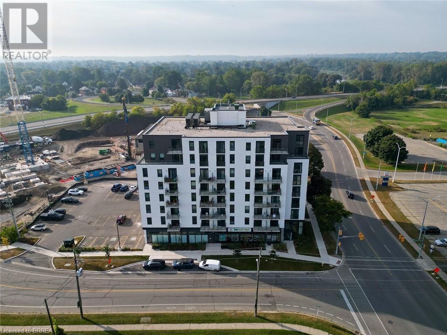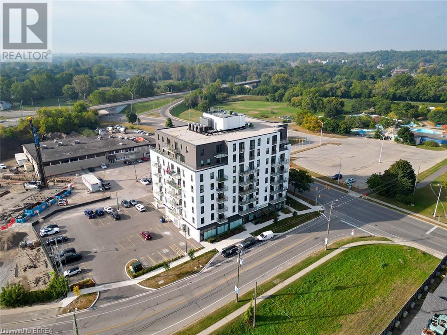7 Erie Avenue Unit# 613 Brantford, Ontario N3S 2E7
$348,900Maintenance, Insurance, Heat, Landscaping, Water, Parking
$449.52 Monthly
Maintenance, Insurance, Heat, Landscaping, Water, Parking
$449.52 MonthlyAttention first-time home buyers, investors, and empty nesters! Welcome to 613-7 Erie Avenue, a stunning luxury condo newly built in 2023, located in the prestigious Grand Bell Condo building. This 1-bedroom, 1-bathroom unit spans 563 square feet and includes a bonus office space, offering the perfect combination of comfort and modern living. Inside, you'll find a bright, neutrally painted space with premium luxury vinyl plank flooring throughout. The open-concept kitchen and living room feature quartz countertops, a stylish subway tile backsplash, stainless steel appliances, and an island with seating. Just off the living room, step out onto your own private balcony—perfect for relaxing or entertaining. The unit is complete with a spacious primary bedroom, a versatile office currently used as a walk-in closet, a sleek 4-piece bathroom, and convenient in-suite laundry. Residents also enjoy fantastic building amenities, including a fitness centre, a social lounge, a rooftop terrace with barbecues and on site security. Centrally located near Wilfrid Laurier University, scenic trails, public transit, grocery stores, and restaurants, this unit is as convenient as it is stylish. Additionally, this condo comes with one underground parking space and a locker for extra storage. (id:40058)
Property Details
| MLS® Number | 40686696 |
| Property Type | Single Family |
| Amenities Near By | Park, Schools, Shopping |
| Community Features | Quiet Area, Community Centre |
| Equipment Type | None |
| Features | Balcony, Paved Driveway |
| Parking Space Total | 1 |
| Rental Equipment Type | None |
| Storage Type | Locker |
Building
| Bathroom Total | 1 |
| Bedrooms Above Ground | 1 |
| Bedrooms Total | 1 |
| Amenities | Exercise Centre, Party Room |
| Appliances | Dishwasher, Dryer, Refrigerator, Stove, Washer, Window Coverings |
| Basement Type | None |
| Constructed Date | 2023 |
| Construction Style Attachment | Attached |
| Cooling Type | Central Air Conditioning |
| Exterior Finish | Stucco |
| Heating Fuel | Natural Gas |
| Heating Type | Forced Air |
| Stories Total | 1 |
| Size Interior | 563 Ft2 |
| Type | Apartment |
| Utility Water | Municipal Water |
Parking
| Covered |
Land
| Acreage | No |
| Land Amenities | Park, Schools, Shopping |
| Sewer | Municipal Sewage System |
| Size Total Text | Under 1/2 Acre |
| Zoning Description | F-c1 |
Rooms
| Level | Type | Length | Width | Dimensions |
|---|---|---|---|---|
| Main Level | Office | 8'1'' x 5'10'' | ||
| Main Level | Primary Bedroom | 8'10'' x 10'7'' | ||
| Main Level | 4pc Bathroom | Measurements not available | ||
| Main Level | Living Room | 7'9'' x 11'10'' | ||
| Main Level | Kitchen | 11'11'' x 11'3'' |
https://www.realtor.ca/real-estate/27763971/7-erie-avenue-unit-613-brantford
Contact Us
Contact us for more information
