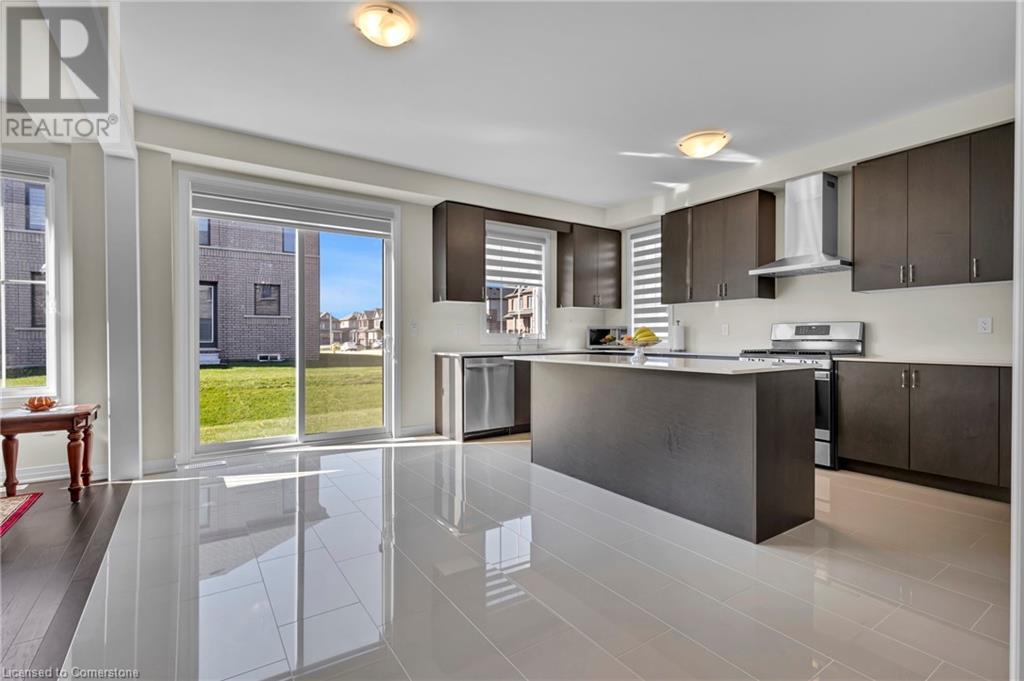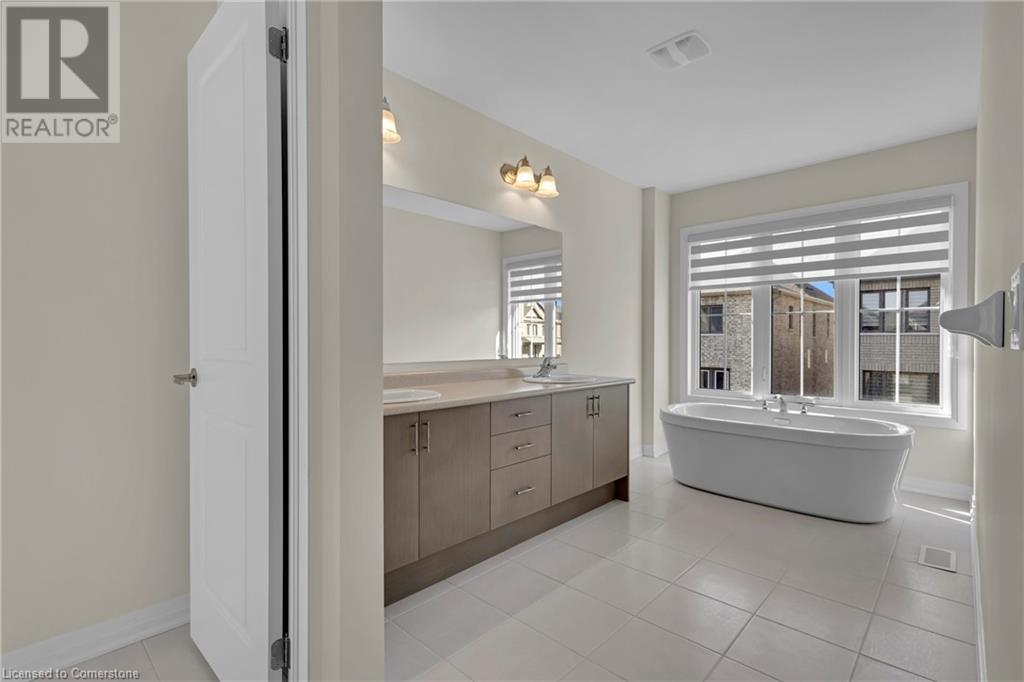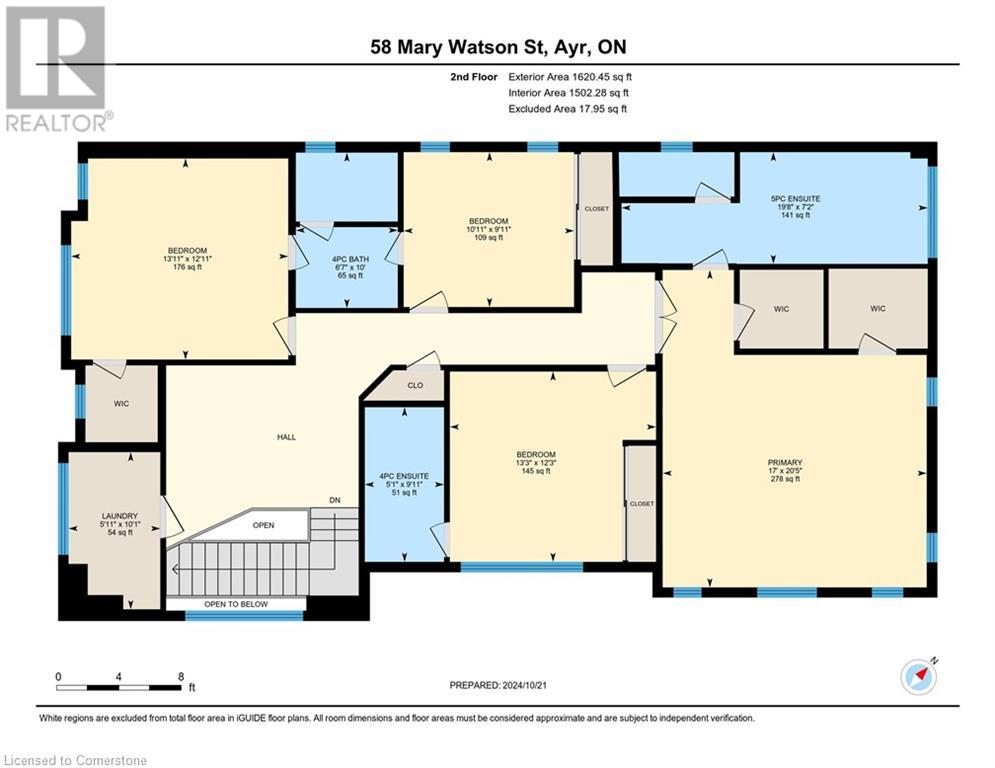58 Mary Watson Street Ayr, Ontario N0B 1E0
$1,099,900
Welcome to 58 Mary Watson Street, a stunning 4-bedroom, 3.5-bathroom detached home on a prime corner lot within Ayr. Offering approximately 2900 sq. ft. of elegant living space, this residence features 9-foot ceiling on main floor, oak hardwood flooring, and a office-cum-living space on the main floor. The gourmet Kitchen boasts quartz countertops, stainless steel appliances, and a spacious family area with a gas fireplace. Upstairs, the primary suite is a luxurious retreat with a frameless glass shower and soaker tub, while other bedroom has it own private bath and other two additional bedrooms share a Jack and Jill bathroom. Enjoy modern conveniences like a 3-ton A/C system, upgraded lighting, and a conduit for an electric vehicle charger. This exceptional home combines sophistication and functionality—don’t miss your chance to make it yours! This property is covered by a Tarion Warranty. (id:40058)
Property Details
| MLS® Number | 40687116 |
| Property Type | Single Family |
| Amenities Near By | Park, Shopping |
| Equipment Type | Rental Water Softener, Water Heater |
| Features | Paved Driveway, Country Residential |
| Parking Space Total | 6 |
| Rental Equipment Type | Rental Water Softener, Water Heater |
Building
| Bathroom Total | 4 |
| Bedrooms Above Ground | 4 |
| Bedrooms Total | 4 |
| Appliances | Dishwasher, Dryer, Microwave, Water Softener, Water Purifier, Washer, Gas Stove(s), Window Coverings, Garage Door Opener |
| Architectural Style | 2 Level |
| Basement Development | Unfinished |
| Basement Type | Full (unfinished) |
| Constructed Date | 2024 |
| Construction Style Attachment | Detached |
| Cooling Type | Central Air Conditioning |
| Exterior Finish | Brick, Vinyl Siding |
| Fireplace Present | Yes |
| Fireplace Total | 1 |
| Foundation Type | Block |
| Half Bath Total | 1 |
| Heating Fuel | Natural Gas |
| Heating Type | Forced Air |
| Stories Total | 2 |
| Size Interior | 2,880 Ft2 |
| Type | House |
| Utility Water | Municipal Water |
Parking
| Attached Garage |
Land
| Access Type | Highway Nearby |
| Acreage | No |
| Land Amenities | Park, Shopping |
| Sewer | Municipal Sewage System |
| Size Depth | 107 Ft |
| Size Frontage | 56 Ft |
| Size Total Text | Under 1/2 Acre |
| Zoning Description | Z-4d |
Rooms
| Level | Type | Length | Width | Dimensions |
|---|---|---|---|---|
| Second Level | 4pc Bathroom | Measurements not available | ||
| Second Level | 5pc Bathroom | Measurements not available | ||
| Second Level | Laundry Room | Measurements not available | ||
| Second Level | Games Room | 9'6'' x 8'4'' | ||
| Second Level | 5pc Bathroom | Measurements not available | ||
| Second Level | Bedroom | 13'0'' x 13'0'' | ||
| Second Level | Bedroom | 12'4'' x 11'0'' | ||
| Second Level | Bedroom | 10'0'' x 11'0'' | ||
| Second Level | Primary Bedroom | 15'0'' x 17'0'' | ||
| Main Level | 2pc Bathroom | Measurements not available | ||
| Main Level | Dining Room | 15'6'' x 12'8'' | ||
| Main Level | Library | 10'0'' x 8'6'' | ||
| Main Level | Breakfast | 8'10'' x 15'6'' | ||
| Main Level | Kitchen | 8'8'' x 15'6'' | ||
| Main Level | Living Room | 10'0'' x 18'0'' |
https://www.realtor.ca/real-estate/27761700/58-mary-watson-street-ayr
Contact Us
Contact us for more information



















































