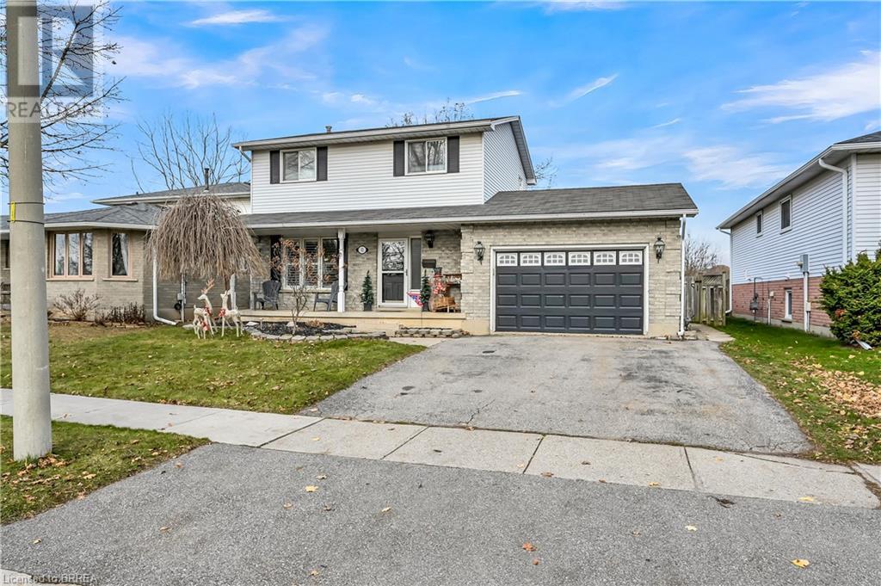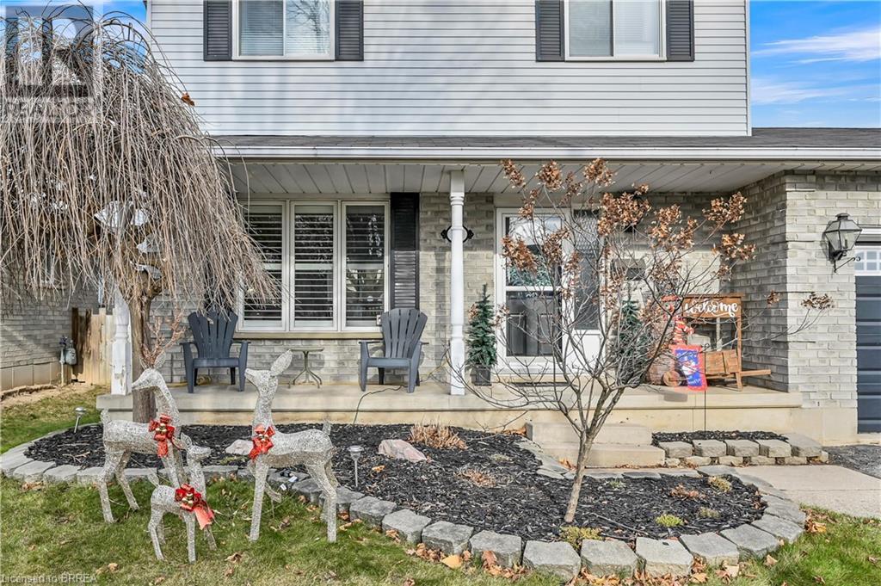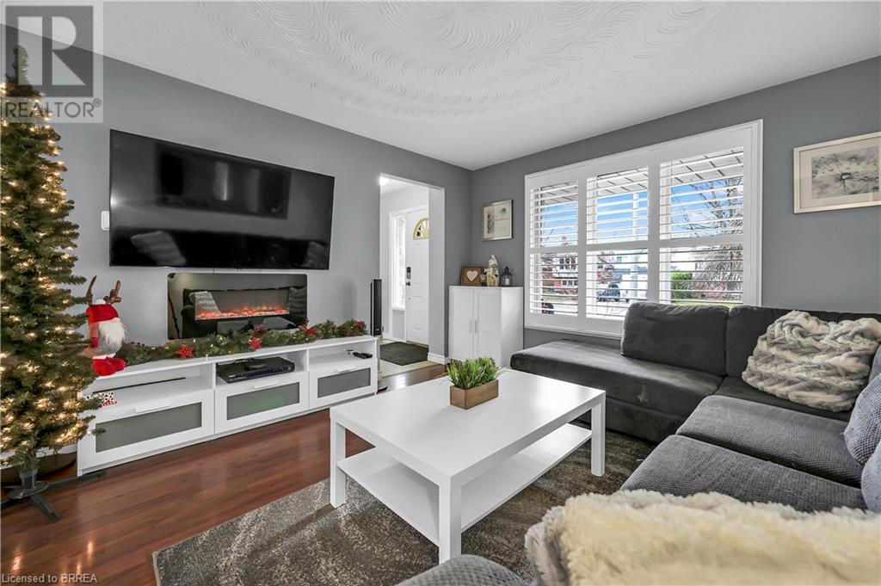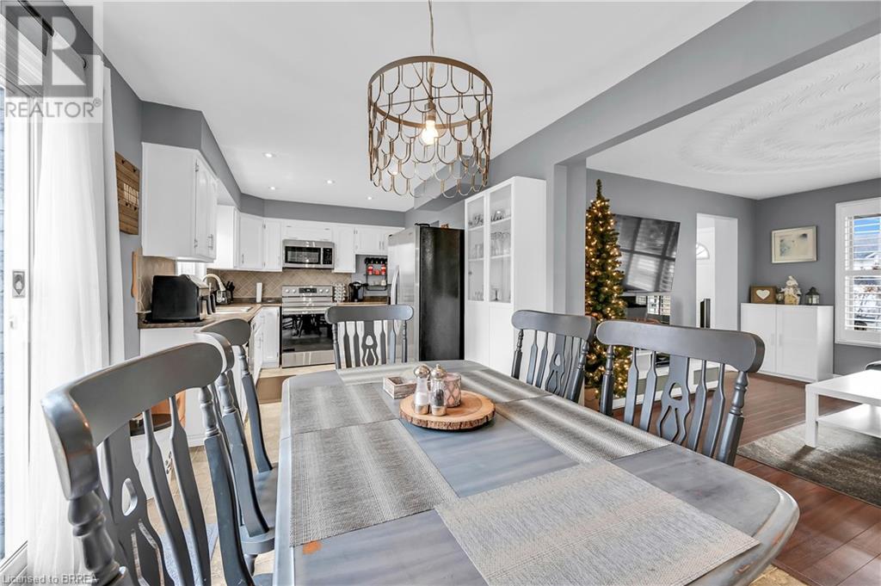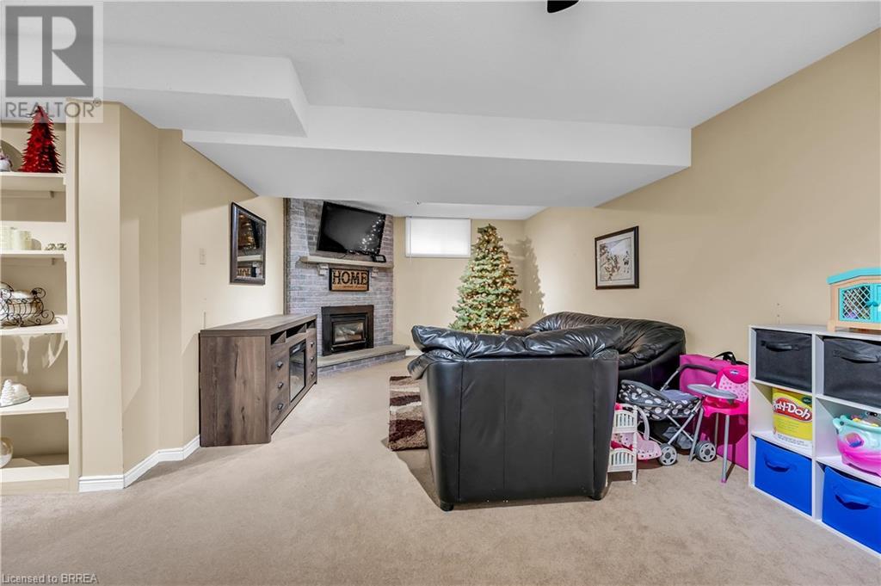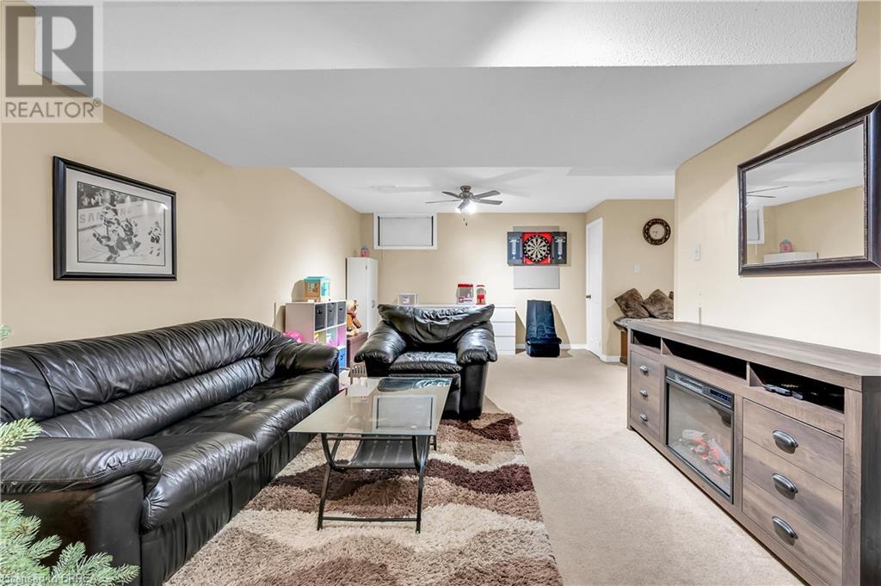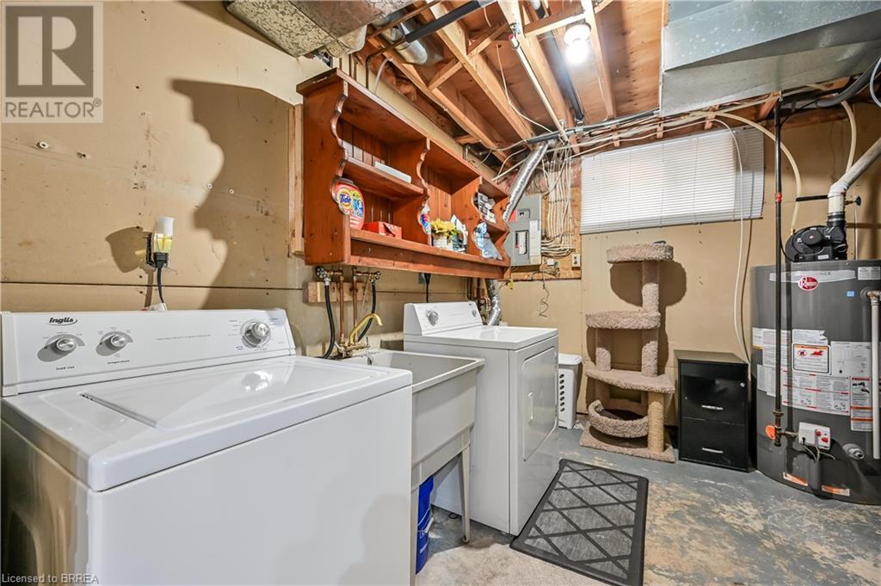32 Kiev Boulevard Brantford, Ontario N3P 1Y8
$699,900
Welcome to 32 Kiev, a wonderful 2 storey residence situated in the charming neighborhood of Lynden hills. With over 1200 sq ft of living space, a fully finished basement, and a spacious 1.5 car garage, this home provides ample room for your family to flourish. The well maintained interior features a bright and airy living room, a 2pc bathroom, a generously sized eat-in kitchen complete with a built-in china cabinet, and patio doors that lead to a large deck - ideal for hosting BBQs while taking in the view of the fully fenced backyard that your children or pets will love. Upstairs, you will find 3 good size bedrooms and a 4pc bathroom. The lower level offers a spacious rec room with a gas fireplace, laundry room, and storage. Conveniently located near all major amenities such as schools, shopping, parks, and highway 403 access for commuters. (id:40058)
Property Details
| MLS® Number | 40680605 |
| Property Type | Single Family |
| Amenities Near By | Hospital, Park, Place Of Worship, Playground, Public Transit, Schools, Shopping |
| Communication Type | Fiber |
| Community Features | Quiet Area, Community Centre |
| Equipment Type | None |
| Features | Paved Driveway |
| Parking Space Total | 3 |
| Rental Equipment Type | None |
Building
| Bathroom Total | 2 |
| Bedrooms Above Ground | 3 |
| Bedrooms Total | 3 |
| Appliances | Dishwasher, Dryer, Refrigerator, Stove, Washer, Microwave Built-in, Window Coverings, Garage Door Opener |
| Architectural Style | 2 Level |
| Basement Development | Finished |
| Basement Type | Full (finished) |
| Construction Style Attachment | Detached |
| Cooling Type | Central Air Conditioning |
| Exterior Finish | Brick, Vinyl Siding |
| Fireplace Present | Yes |
| Fireplace Total | 1 |
| Fixture | Ceiling Fans |
| Foundation Type | Poured Concrete |
| Half Bath Total | 1 |
| Heating Fuel | Natural Gas |
| Heating Type | Forced Air |
| Stories Total | 2 |
| Size Interior | 1,742 Ft2 |
| Type | House |
| Utility Water | Municipal Water |
Parking
| Attached Garage |
Land
| Access Type | Highway Access |
| Acreage | No |
| Fence Type | Fence |
| Land Amenities | Hospital, Park, Place Of Worship, Playground, Public Transit, Schools, Shopping |
| Sewer | Municipal Sewage System |
| Size Depth | 100 Ft |
| Size Frontage | 52 Ft |
| Size Total Text | Under 1/2 Acre |
| Zoning Description | R1b |
Rooms
| Level | Type | Length | Width | Dimensions |
|---|---|---|---|---|
| Second Level | 4pc Bathroom | Measurements not available | ||
| Second Level | Primary Bedroom | 14'6'' x 10'0'' | ||
| Second Level | Bedroom | 10'0'' x 11'8'' | ||
| Second Level | Bedroom | 9'0'' x 10'6'' | ||
| Basement | Laundry Room | 10'9'' x 11'0'' | ||
| Basement | Recreation Room | 22'0'' x 12'8'' | ||
| Main Level | Dining Room | 12'4'' x 9'2'' | ||
| Main Level | 2pc Bathroom | Measurements not available | ||
| Main Level | Kitchen | 9'7'' x 9'2'' | ||
| Main Level | Living Room | 11'8'' x 14'0'' |
Utilities
| Cable | Available |
| Electricity | Available |
| Natural Gas | Available |
| Telephone | Available |
https://www.realtor.ca/real-estate/27723522/32-kiev-boulevard-brantford
Contact Us
Contact us for more information


