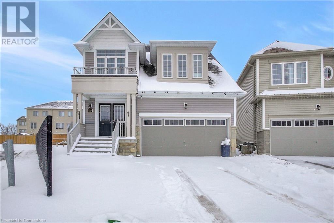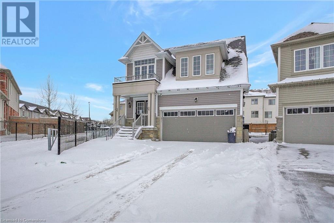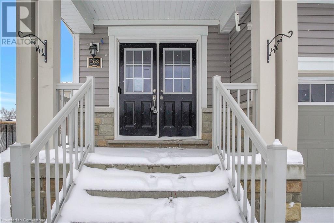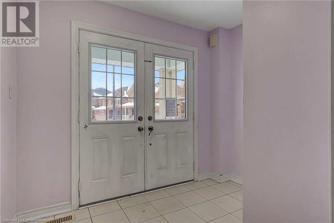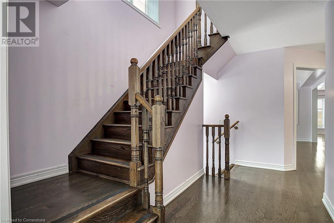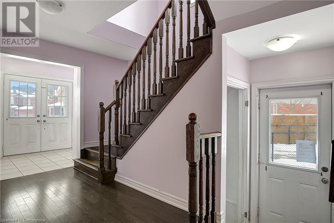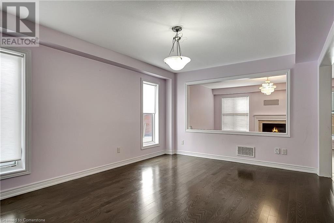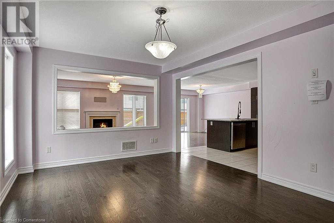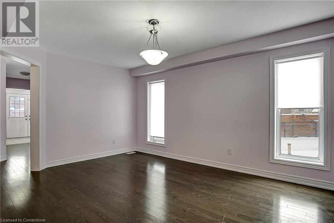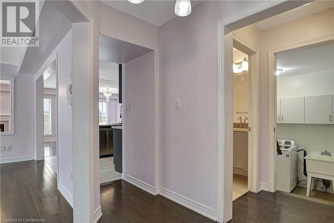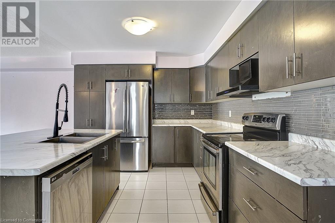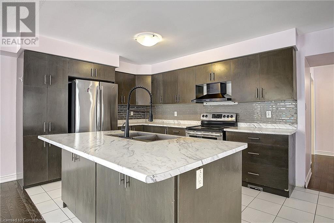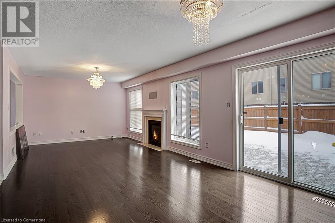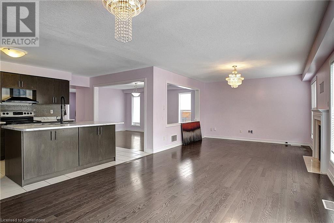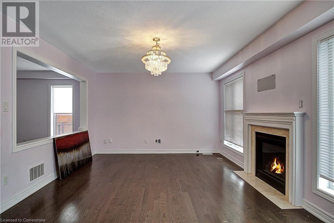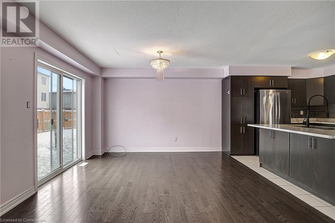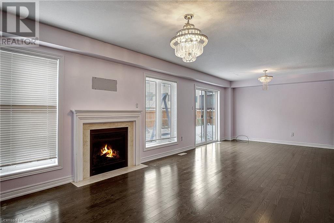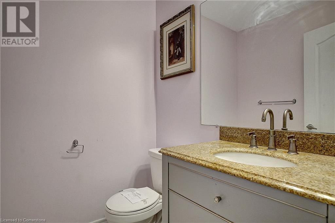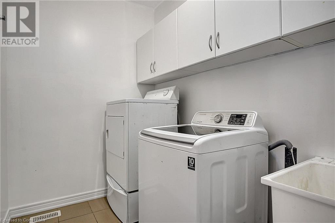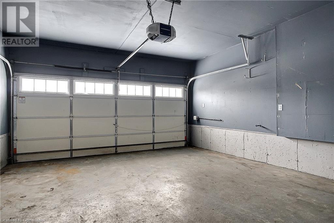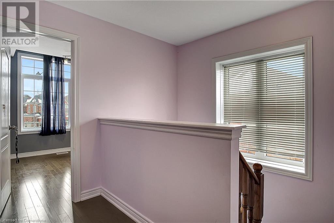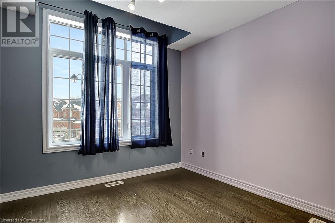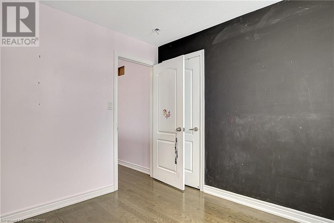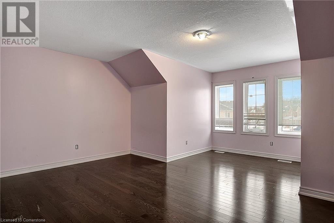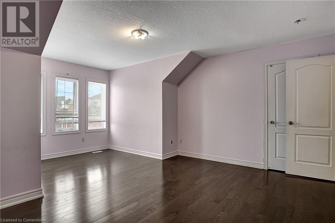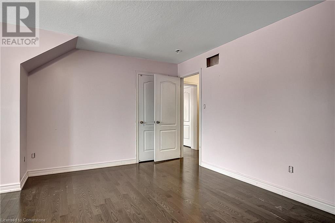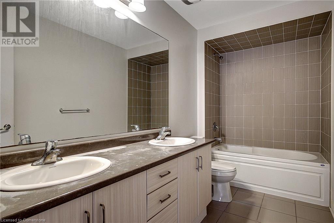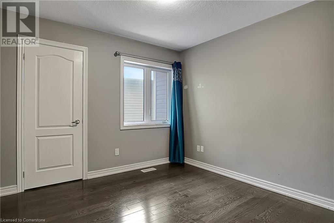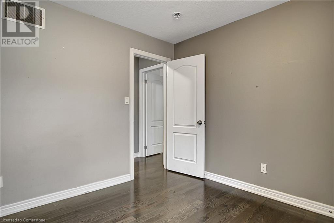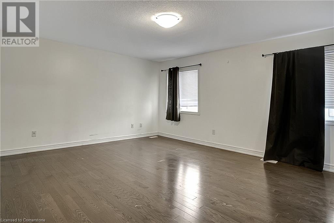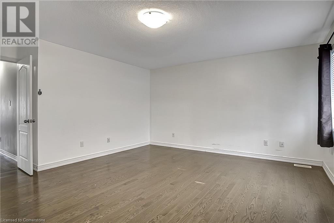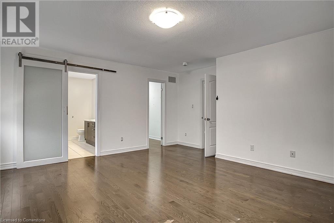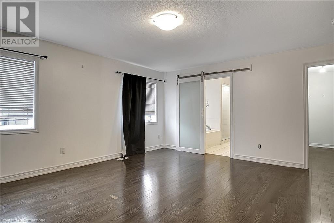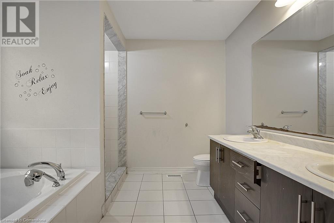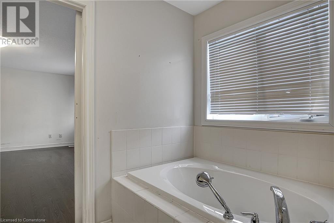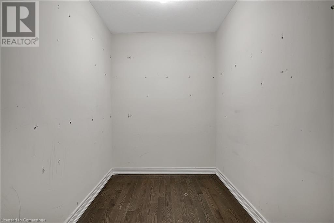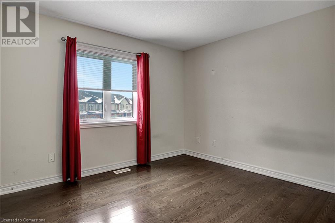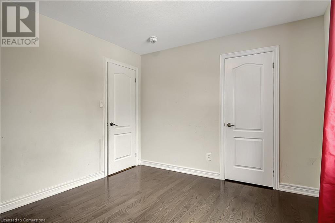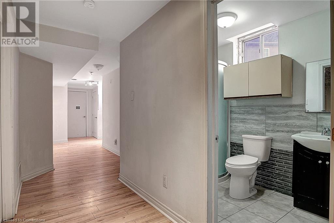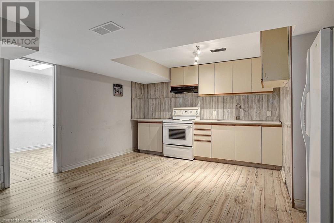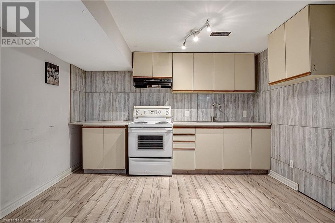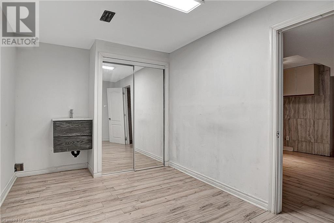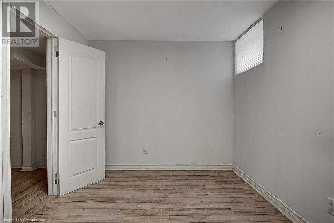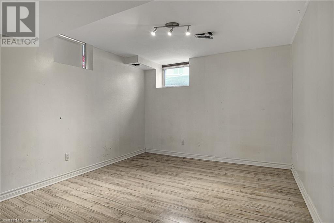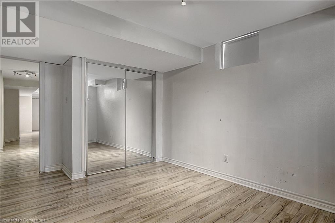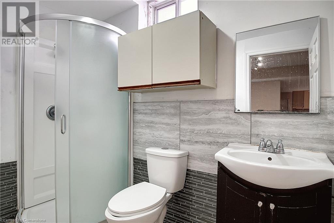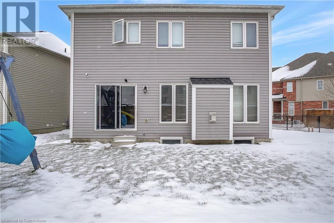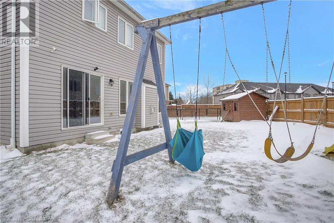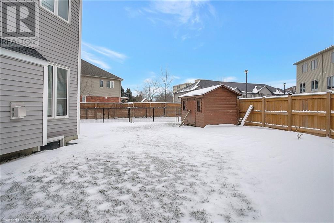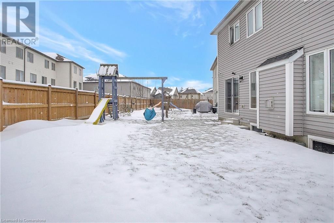268 River Forks Lane Cambridge, Ontario N3H 0B4
$999,000
Straddling the border of Kitchener and Cambridge this beautiful Fernbrook-built family home is perfectly tucked away on a quiet cul de sac. Welcome home to 268 River Forks Lane, an entertainer's delight! The large open concept main floor boasts a great layout, a large formal dining room, a wide open living room with a natural gas fireplace, a laundry room, and a 2 piece bathroom. There is no shortage of storage in this kitchen. This carpet-free home boasts many upgrades throughout including a side door that takes you out to your backyard, one of the best lots on the street. Prepare to relax in your 5-piece master bedroom ensuite with a soaker tub and walk-in shower. Upstairs features a lot of space with 4 large bedrooms plus an office. Downstairs has a 3 piece bathroom, kitchen, and 2 rooms to use as you see fit. Location is prime as you are minutes to the 401 and Conestoga College making this a great location if you commute! (id:40058)
Property Details
| MLS® Number | 40681590 |
| Property Type | Single Family |
| Community Features | Quiet Area |
| Features | Cul-de-sac, Sump Pump |
| Parking Space Total | 4 |
| Structure | Playground, Shed |
Building
| Bathroom Total | 4 |
| Bedrooms Above Ground | 4 |
| Bedrooms Total | 4 |
| Appliances | Dishwasher, Dryer, Refrigerator, Stove, Water Softener, Washer, Window Coverings |
| Architectural Style | 2 Level |
| Basement Development | Finished |
| Basement Type | Full (finished) |
| Constructed Date | 2016 |
| Construction Style Attachment | Detached |
| Cooling Type | Central Air Conditioning |
| Exterior Finish | Stone, Vinyl Siding |
| Fireplace Present | Yes |
| Fireplace Total | 1 |
| Foundation Type | Poured Concrete |
| Half Bath Total | 1 |
| Heating Fuel | Natural Gas |
| Heating Type | Forced Air |
| Stories Total | 2 |
| Size Interior | 2,597 Ft2 |
| Type | House |
| Utility Water | Municipal Water |
Parking
| Attached Garage |
Land
| Access Type | Highway Nearby |
| Acreage | No |
| Fence Type | Partially Fenced |
| Sewer | Municipal Sewage System |
| Size Frontage | 21 Ft |
| Size Irregular | 0.133 |
| Size Total | 0.133 Ac|under 1/2 Acre |
| Size Total Text | 0.133 Ac|under 1/2 Acre |
| Zoning Description | R6 |
Rooms
| Level | Type | Length | Width | Dimensions |
|---|---|---|---|---|
| Second Level | 5pc Bathroom | Measurements not available | ||
| Second Level | 5pc Bathroom | Measurements not available | ||
| Second Level | Office | 10'0'' x 10'6'' | ||
| Second Level | Primary Bedroom | 17'1'' x 14'5'' | ||
| Second Level | Bedroom | 10'5'' x 12'0'' | ||
| Second Level | Bedroom | 15'1'' x 17'5'' | ||
| Second Level | Bedroom | 9'8'' x 9'10'' | ||
| Basement | 3pc Bathroom | Measurements not available | ||
| Main Level | 2pc Bathroom | Measurements not available | ||
| Main Level | Dining Room | 11'11'' x 16'0'' | ||
| Main Level | Living Room | 16'1'' x 15'5'' | ||
| Main Level | Breakfast | 11'5'' x 12'5'' | ||
| Main Level | Kitchen | 15'3'' x 10'0'' |
https://www.realtor.ca/real-estate/27688868/268-river-forks-lane-cambridge
Contact Us
Contact us for more information
