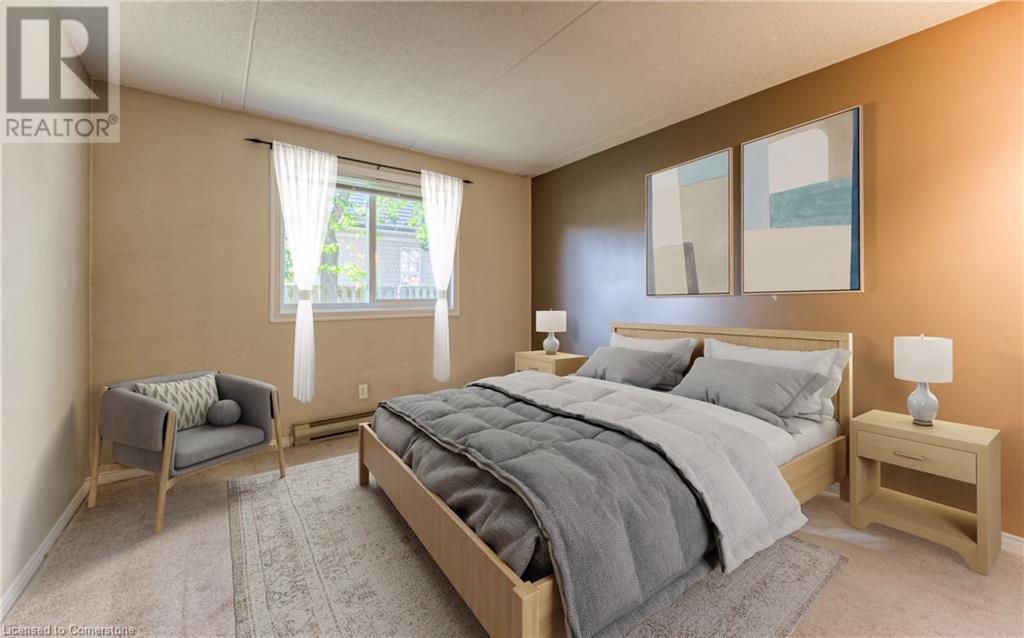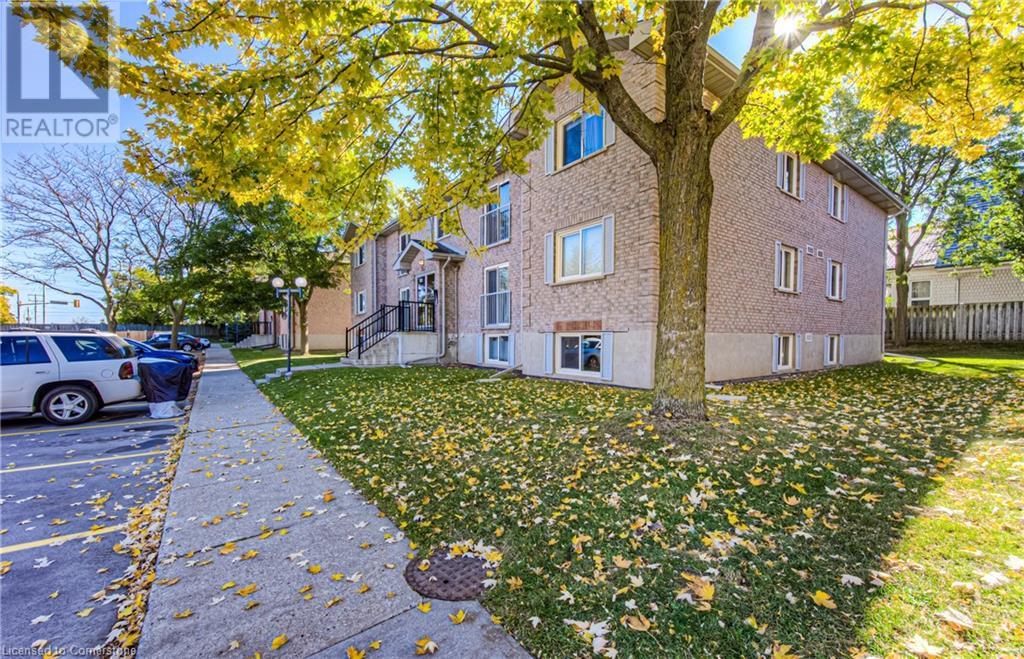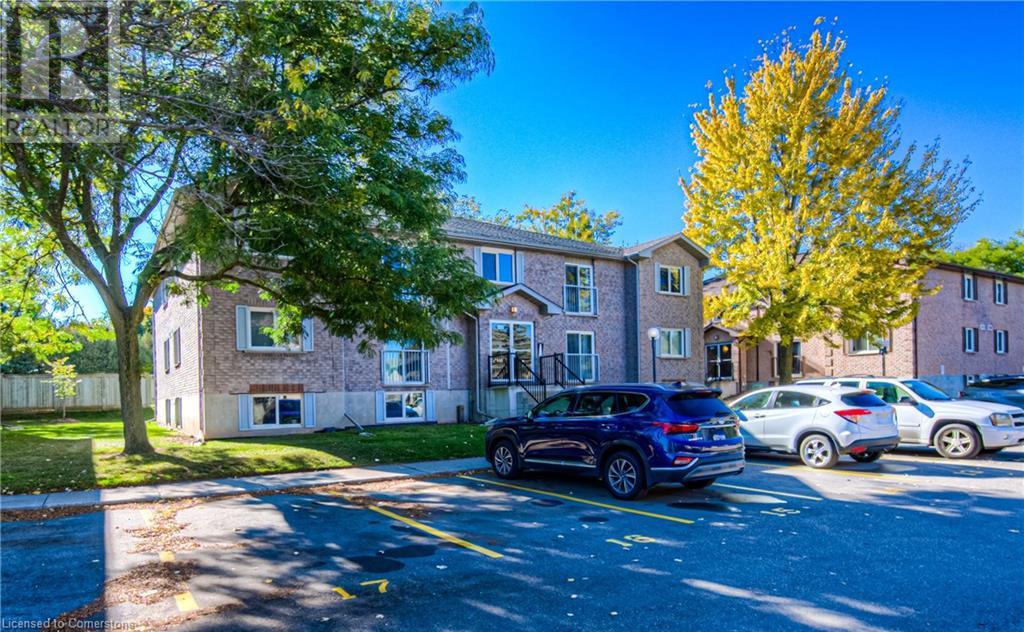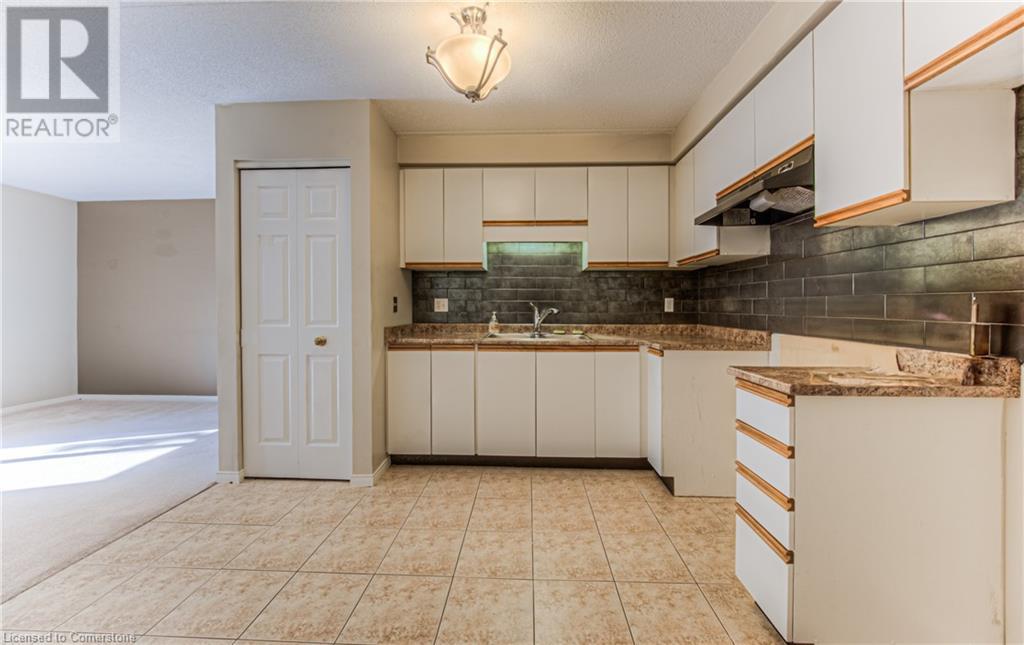323 Northlake Drive Unit# 4 Waterloo, Ontario N2V 1Z1
$425,000Maintenance, Insurance, Landscaping, Property Management, Water, Parking
$335 Monthly
Maintenance, Insurance, Landscaping, Property Management, Water, Parking
$335 MonthlyWelcome to your new home! This inviting 2-bedroom, 1-bathroom condo is nestled in a peaceful community along Northlake Drive, offering a perfect blend of comfort and convenience. This open-concept property features a bright and airy living room with a large slider opening to a juliette balcony, allowing natural light to flood the space, perfect for relaxation or entertaining. The spacious kitchen boasts ample counter space with a modern backsplash. Located in the vibrant Lakeshore North neighbourhood, you’ll be just minutes away from the St. Jacobs Market, Laurel Creek Conservation area, shopping, dining, parks and trails with easy access to the expressway and ION light rail make this home a commuters dream. The unit features rough-in for a washer or dryer or use the space for extra storage and make use of the building laundry facilities. This unit also comes with a surface parking spot and a personal storage locker. Several large expense items have been upgraded recently by the condo corporation including, new roofs in 2017, new parking lot + bike pads 2022 and new eaves coming 2024. Don’t miss the opportunity to make this lovely condo your own! Schedule a viewing today and experience all that this wonderful property has to offer. (id:40058)
Property Details
| MLS® Number | 40673700 |
| Property Type | Single Family |
| Equipment Type | Water Heater |
| Features | Southern Exposure, Balcony, Paved Driveway, Laundry- Coin Operated |
| Parking Space Total | 1 |
| Rental Equipment Type | Water Heater |
| Storage Type | Locker |
Building
| Bathroom Total | 1 |
| Bedrooms Above Ground | 2 |
| Bedrooms Total | 2 |
| Basement Type | None |
| Constructed Date | 1988 |
| Construction Style Attachment | Attached |
| Cooling Type | None |
| Exterior Finish | Brick |
| Fire Protection | None |
| Heating Fuel | Electric |
| Heating Type | Baseboard Heaters |
| Stories Total | 1 |
| Size Interior | 690 Ft2 |
| Type | Apartment |
| Utility Water | Municipal Water |
Parking
| Visitor Parking |
Land
| Acreage | No |
| Sewer | Municipal Sewage System |
| Size Total Text | Unknown |
| Zoning Description | Mr75 |
Rooms
| Level | Type | Length | Width | Dimensions |
|---|---|---|---|---|
| Main Level | 4pc Bathroom | 4'11'' x 7'10'' | ||
| Main Level | Bedroom | 9'3'' x 10'6'' | ||
| Main Level | Primary Bedroom | 11'1'' x 13'11'' | ||
| Main Level | Living Room | 16'9'' x 11'5'' | ||
| Main Level | Kitchen | 12'11'' x 11'2'' |
https://www.realtor.ca/real-estate/27617810/323-northlake-drive-unit-4-waterloo
Contact Us
Contact us for more information































