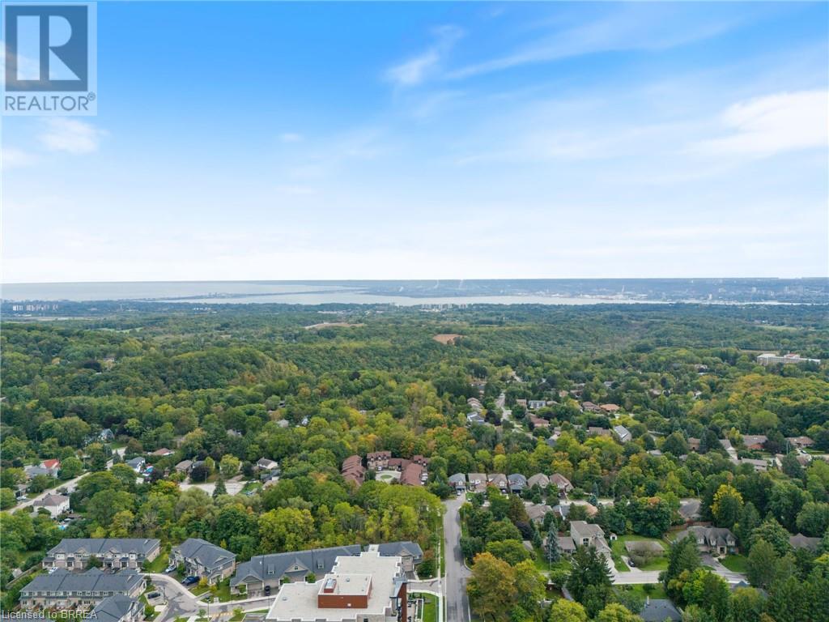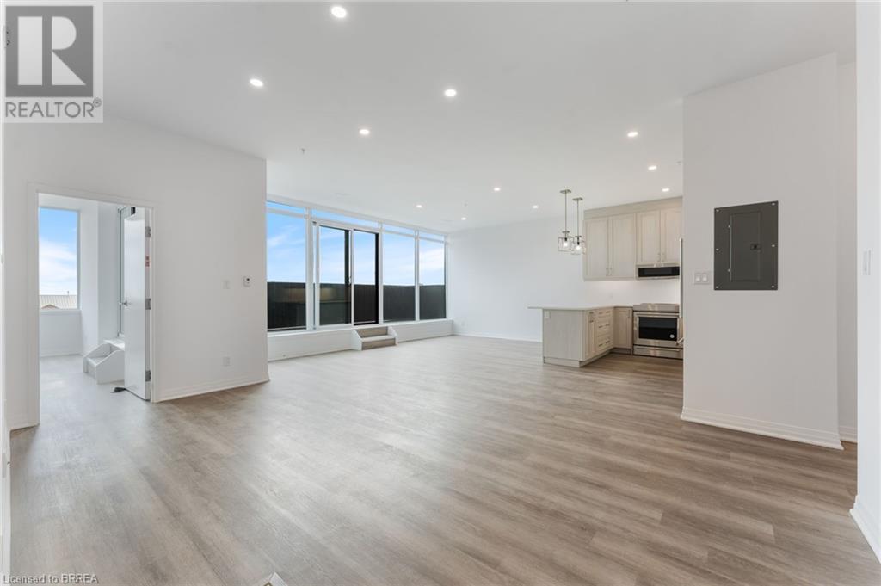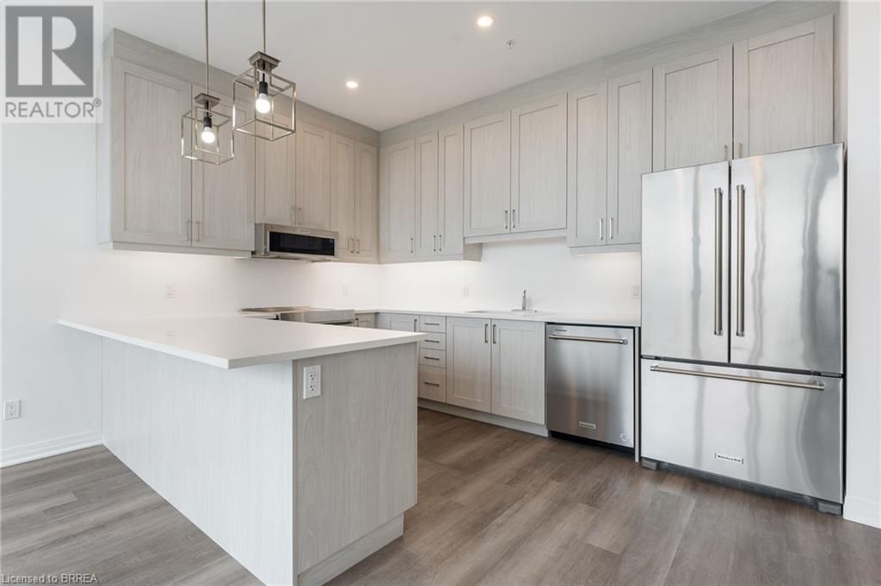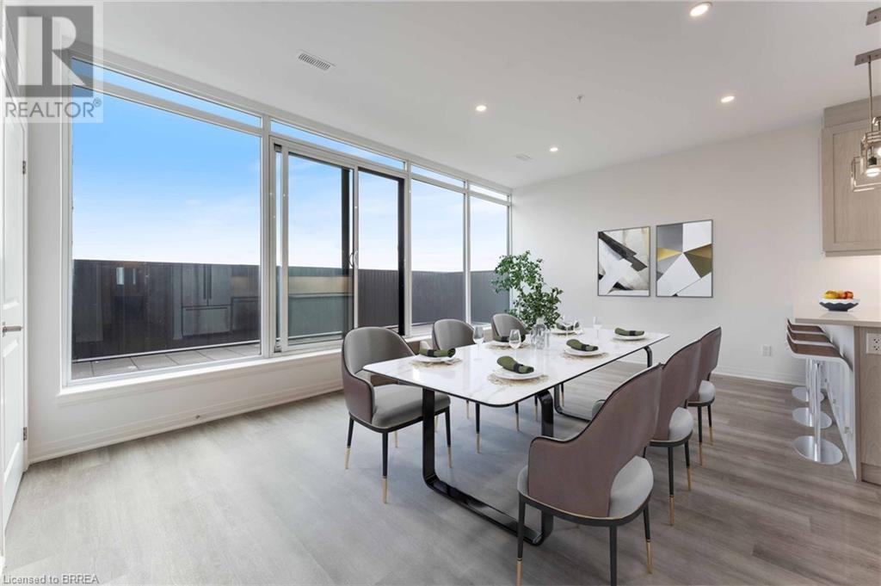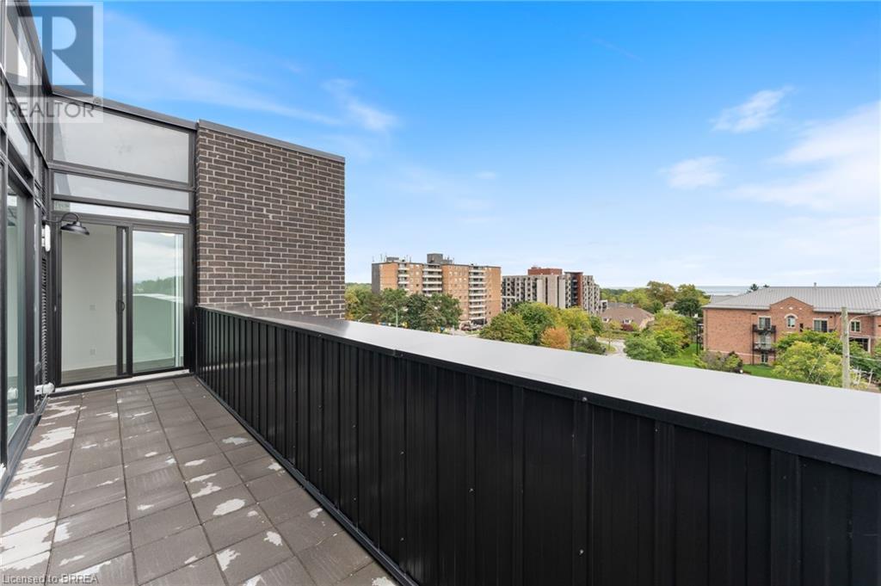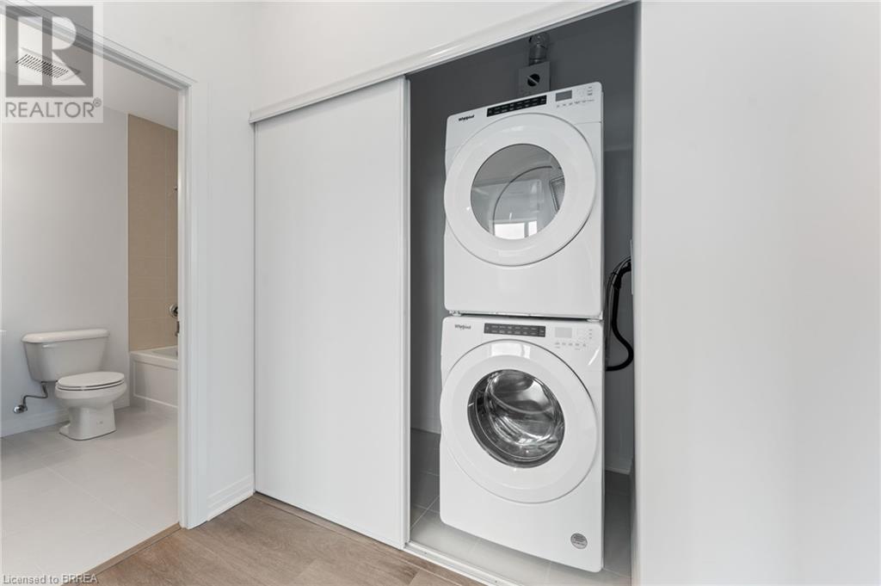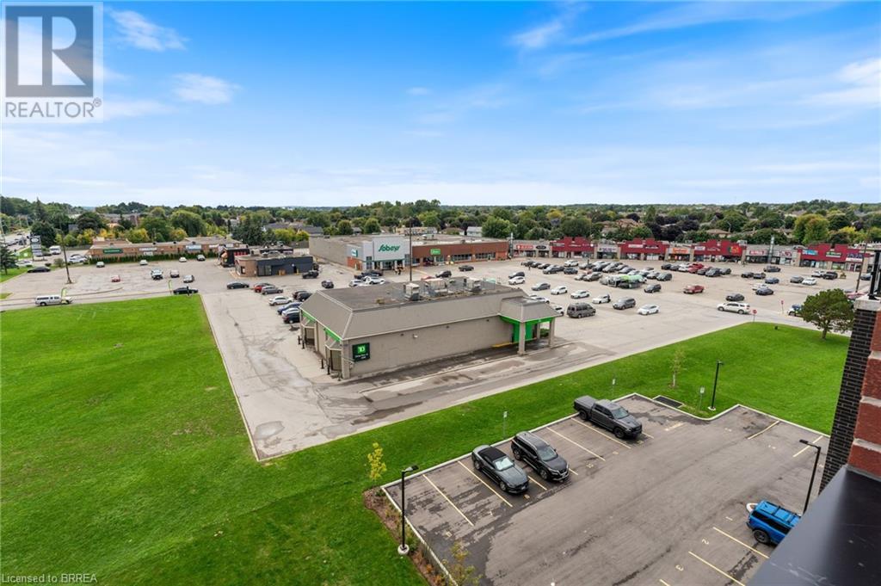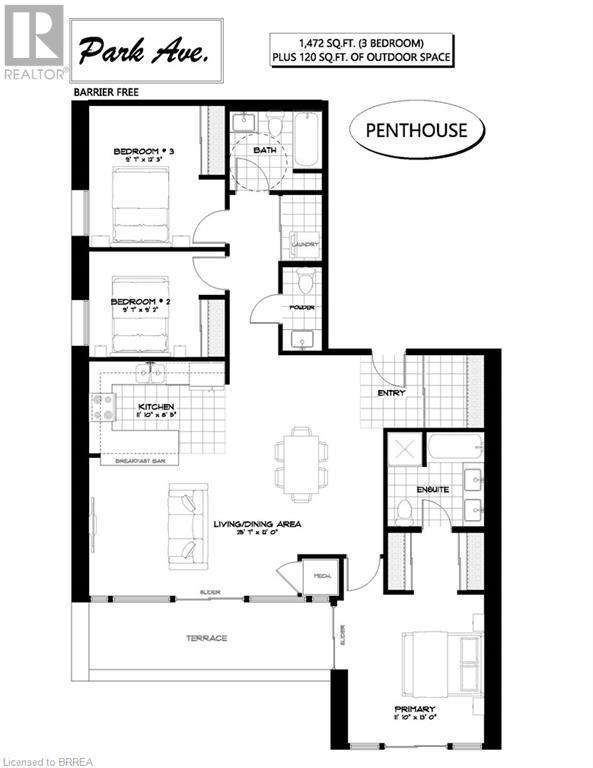5 Hamilton Street N Unit# 609 Waterdown, Ontario L8B 2A4
$989,000Maintenance, Insurance, Common Area Maintenance, Landscaping, Property Management, Parking
$559.51 Monthly
Maintenance, Insurance, Common Area Maintenance, Landscaping, Property Management, Parking
$559.51 MonthlyWelcome to The Park Ave Penthouse, boasting a south west facing balcony with beautiful views of the Burlington Bay, Lake Ontario, and the Skyway Bridge. This 1472 square foot penthouse nestled in the main corridor of Waterdown has 10 foot ceilings, 3 bedrooms, 2 1/2 baths, upgraded kitchen cabinetry with built in microwave, all with quartz counter tops, stainless steel appliances and is carpet free. This unit also comes with two owned underground secured parking spaces, a storage locker, and is located right next to the Waterdown Shopping Centre which includes amenities such as Sobey's, Shoppers Drug Mart, Tim Horton's, Restaurants, Banking and much more. 5 Hamilton St Condominiums were designed for no maintenance living and built in a very desirable location. (id:40058)
Property Details
| MLS® Number | 40663241 |
| Property Type | Single Family |
| Amenities Near By | Place Of Worship, Playground, Public Transit, Shopping |
| Community Features | Community Centre |
| Features | Balcony, Automatic Garage Door Opener |
| Parking Space Total | 2 |
| Storage Type | Locker |
Building
| Bathroom Total | 3 |
| Bedrooms Above Ground | 3 |
| Bedrooms Total | 3 |
| Amenities | Party Room |
| Appliances | Dishwasher, Dryer, Refrigerator, Stove, Washer, Microwave Built-in, Garage Door Opener |
| Basement Type | None |
| Construction Style Attachment | Attached |
| Cooling Type | Central Air Conditioning |
| Exterior Finish | Brick Veneer |
| Half Bath Total | 1 |
| Heating Fuel | Natural Gas |
| Stories Total | 1 |
| Size Interior | 1,472 Ft2 |
| Type | Apartment |
| Utility Water | Municipal Water |
Parking
| Underground | |
| Visitor Parking |
Land
| Access Type | Highway Nearby |
| Acreage | No |
| Land Amenities | Place Of Worship, Playground, Public Transit, Shopping |
| Sewer | Municipal Sewage System |
| Size Total Text | Unknown |
| Zoning Description | C5 |
Rooms
| Level | Type | Length | Width | Dimensions |
|---|---|---|---|---|
| Main Level | 2pc Bathroom | Measurements not available | ||
| Main Level | 4pc Bathroom | Measurements not available | ||
| Main Level | Full Bathroom | Measurements not available | ||
| Main Level | Laundry Room | Measurements not available | ||
| Main Level | Bedroom | 9'7'' x 12'3'' | ||
| Main Level | Bedroom | 9'7'' x 9'2'' | ||
| Main Level | Primary Bedroom | 11'10'' x 13'0'' | ||
| Main Level | Kitchen | 11'10'' x 8'5'' | ||
| Main Level | Living Room/dining Room | 25'7'' x 12'0'' |
https://www.realtor.ca/real-estate/27545004/5-hamilton-street-n-unit-609-waterdown
Contact Us
Contact us for more information


