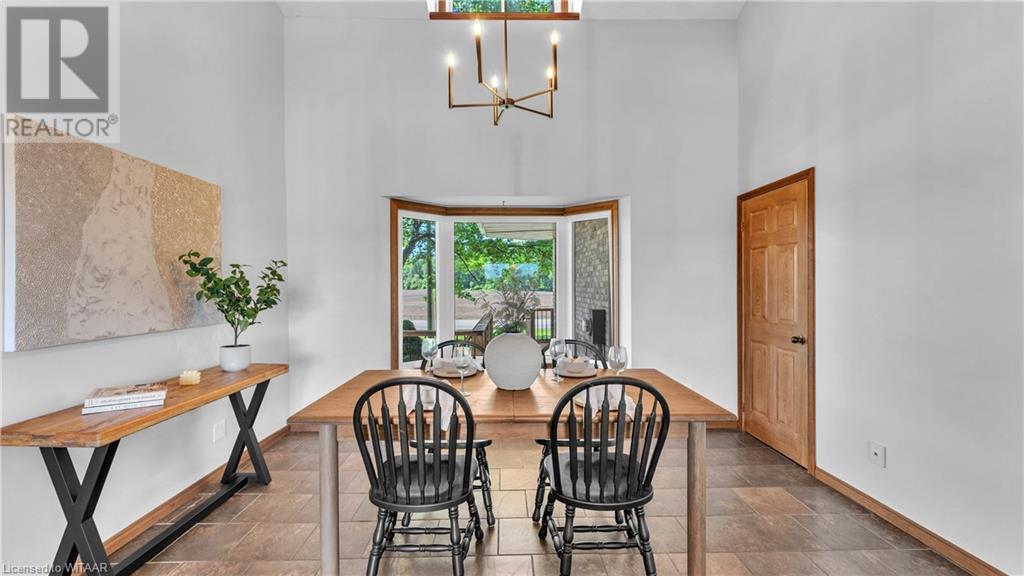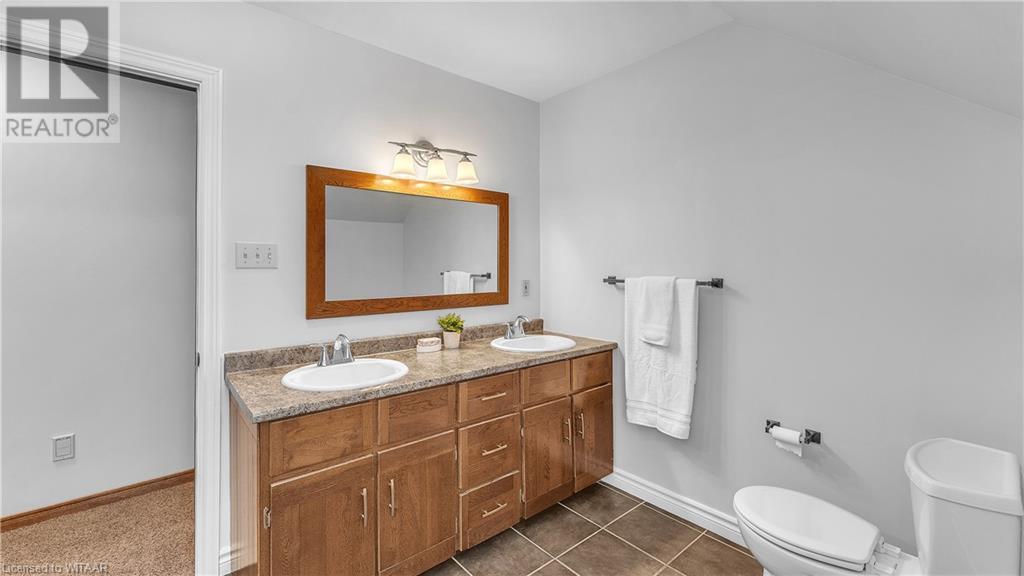36096 Scotch Line Road Port Stanley, Ontario N5L 1J1
$1,090,000
Welcome to 36096 Scotch Line, a beautifully renovated 5-bedroom, 3-bathroom home that perfectly blends country charm with modern upgrades. Nestled in a private setting, this spacious property features stunning brickwork, an expansive front and back decks, a two and a half car garage, and a cozy wood-burning stove for those chilly evenings. Enjoy the convenience of low property taxes and a short commute to London and minutes to Port Stanley, while also relishing the tranquility of country living. The property includes a large barn (35ft X 40ft) equipped with electrical access, ideal for storage or hobby space. This is the perfect sanctuary for families seeking a peaceful lifestyle without sacrificing modern comforts. Don’t miss your chance to make this lovely home your own! (id:40058)
Property Details
| MLS® Number | 40655161 |
| Property Type | Single Family |
| AmenitiesNearBy | Beach, Golf Nearby, Marina, Schools |
| CommunicationType | High Speed Internet |
| CommunityFeatures | School Bus |
| Features | Ravine, Paved Driveway, Country Residential, Sump Pump |
| ParkingSpaceTotal | 10 |
| Structure | Workshop, Barn |
Building
| BathroomTotal | 3 |
| BedroomsAboveGround | 5 |
| BedroomsTotal | 5 |
| Appliances | Central Vacuum, Dishwasher, Dryer, Freezer, Microwave, Refrigerator, Washer, Garage Door Opener |
| ArchitecturalStyle | 2 Level |
| BasementDevelopment | Unfinished |
| BasementType | Partial (unfinished) |
| ConstructionMaterial | Concrete Block, Concrete Walls |
| ConstructionStyleAttachment | Detached |
| CoolingType | Central Air Conditioning |
| ExteriorFinish | Brick, Concrete, Vinyl Siding, Shingles |
| FireProtection | Security System |
| FireplacePresent | Yes |
| FireplaceTotal | 1 |
| FoundationType | Block |
| HalfBathTotal | 1 |
| HeatingFuel | Propane |
| HeatingType | Forced Air, Stove |
| StoriesTotal | 2 |
| SizeInterior | 3200 Sqft |
| Type | House |
| UtilityWater | Municipal Water |
Parking
| Attached Garage | |
| Visitor Parking |
Land
| AccessType | Highway Access |
| Acreage | No |
| LandAmenities | Beach, Golf Nearby, Marina, Schools |
| Sewer | Septic System |
| SizeDepth | 199 Ft |
| SizeFrontage | 158 Ft |
| SizeTotalText | 1/2 - 1.99 Acres |
| ZoningDescription | Single Family Residential |
Rooms
| Level | Type | Length | Width | Dimensions |
|---|---|---|---|---|
| Second Level | Library | 25'0'' x 24'0'' | ||
| Second Level | Full Bathroom | Measurements not available | ||
| Second Level | 4pc Bathroom | Measurements not available | ||
| Second Level | Bedroom | 10'0'' x 8'0'' | ||
| Second Level | Bedroom | 10'0'' x 10'0'' | ||
| Second Level | Bedroom | 13'0'' x 10'0'' | ||
| Second Level | Bedroom | 13'0'' x 10'0'' | ||
| Second Level | Primary Bedroom | 18'0'' x 25'0'' | ||
| Main Level | Living Room | 27'0'' x 16'0'' | ||
| Main Level | 2pc Bathroom | Measurements not available | ||
| Main Level | Dining Room | 14'9'' x 12'0'' | ||
| Main Level | Kitchen | 14'9'' x 27'0'' |
https://www.realtor.ca/real-estate/27499325/36096-scotch-line-road-port-stanley
Interested?
Contact us for more information































