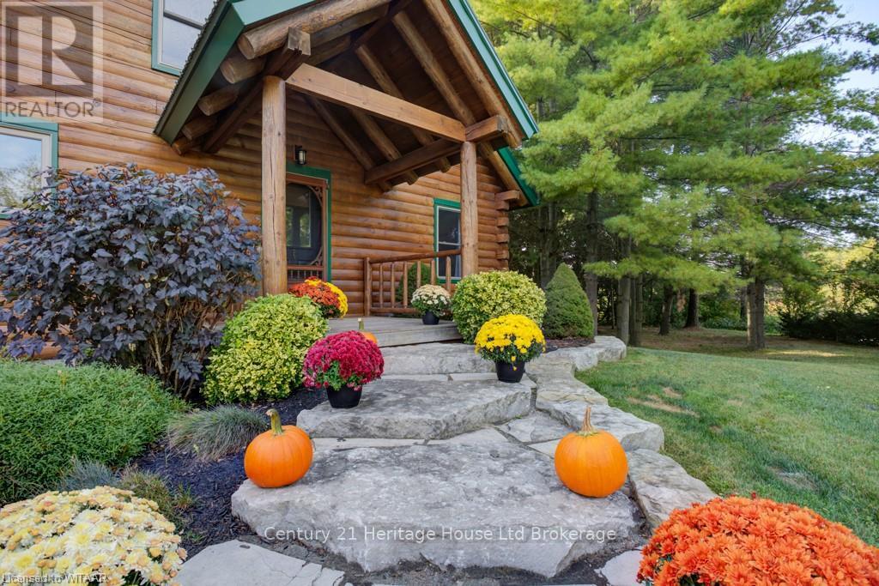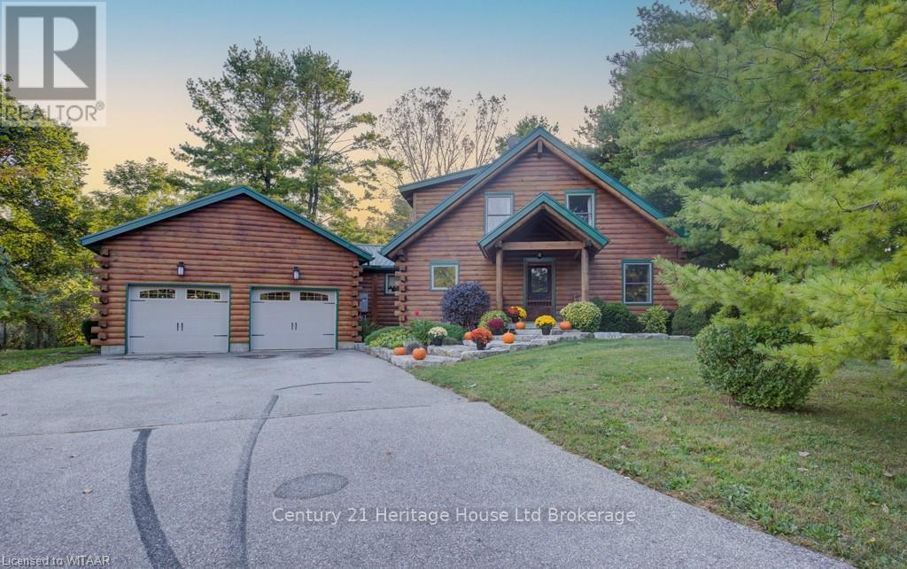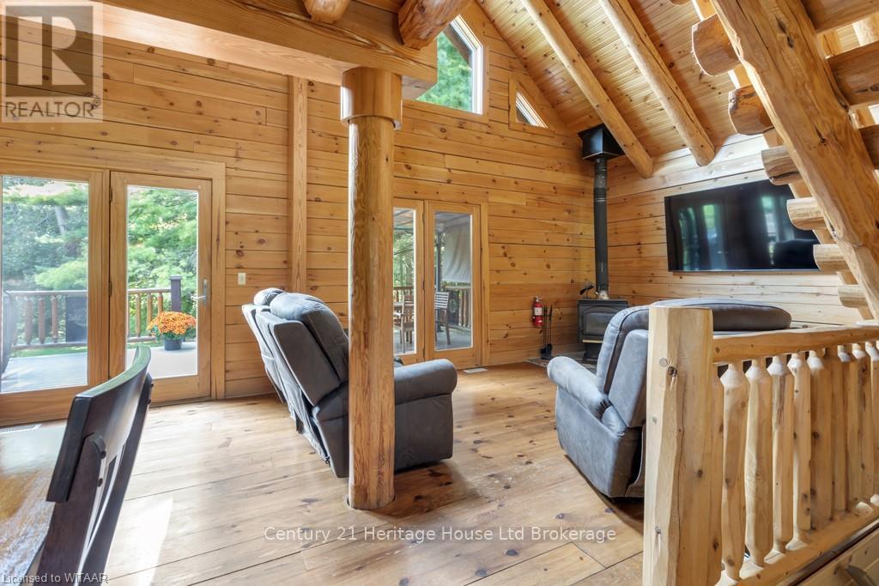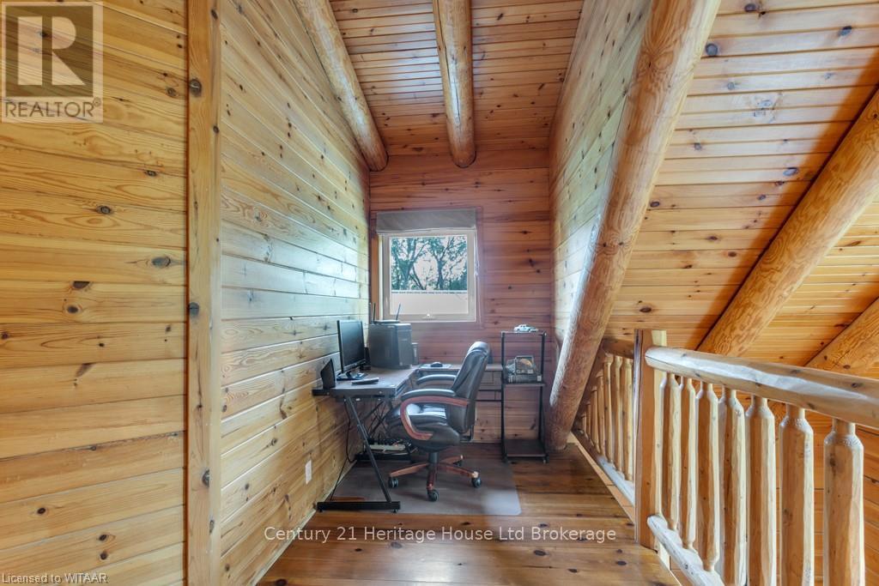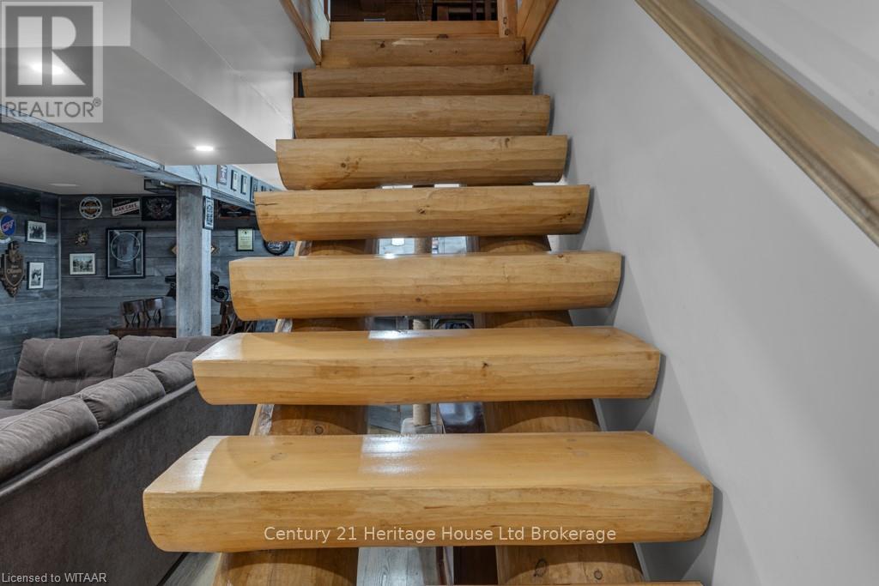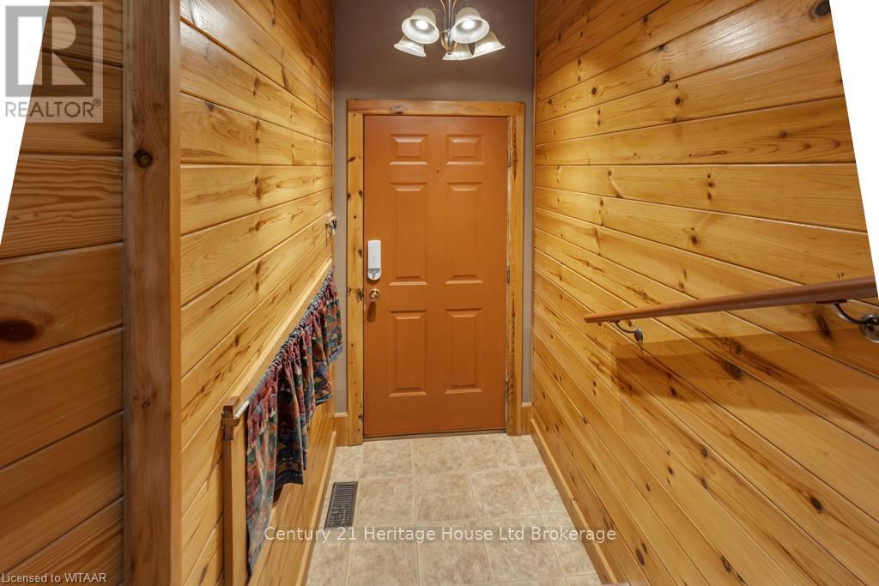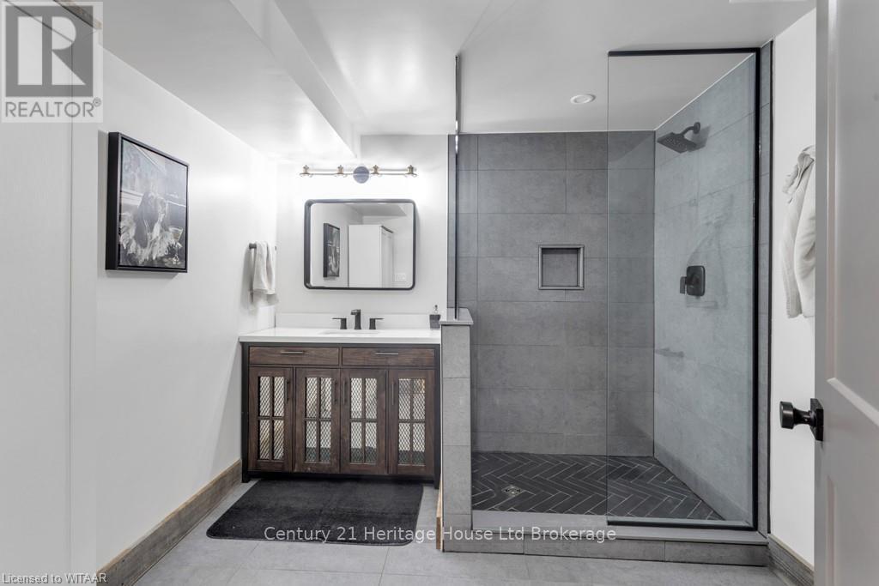58117 Calton Line Bayham, Ontario N0J 1Z0
$1,550,000
This custom log home sitting on almost 6 acres exudes a peaceful private lifestyle. Many upgrades include a worry free metal roof, exterior log sealing, granite counter tops,& a completely reno'd main floor bathroom boasting a custom double shower. The lower level has been custom designed to compliment the vibe of a log home. Descending down the newer log stairs, you will find reclaimed wood trim, a field stone fireplace w/ a rough hewn mantle & a wet bar. An added bonus is a bedroom & beautiful bathroom. Upstairs, is the Primary Bedroom with ensuite. The upper loft is a great place for your office overlooking the tree tops. With 3 bedrooms & 3 full baths, each on their own level - everyone gets a bit of privacy. The electrical in the garage has been updated to have it's own 60 amp panel & 240 v for Hobbyists. The new Generator offers security, kicking on immediately during a power outage. With almost 6 acres, there's lots of room to roam, play & store your toys. Invisible fencing for the dogs is already in place to keep them safe. In less that 15 minutes you could be dropping your boat into Lake Erie at Port Burwell. Enjoy 'Lake Life' without the issues of erosion, noisy neighbors or storm surges. (id:40058)
Property Details
| MLS® Number | X10745242 |
| Property Type | Single Family |
| Equipment Type | Water Heater |
| Features | Wooded Area, Rolling |
| Parking Space Total | 8 |
| Rental Equipment Type | Water Heater |
| Structure | Deck |
| View Type | Valley View |
Building
| Bathroom Total | 3 |
| Bedrooms Above Ground | 2 |
| Bedrooms Below Ground | 1 |
| Bedrooms Total | 3 |
| Amenities | Fireplace(s) |
| Appliances | Water Softener, Dishwasher, Dryer, Garage Door Opener, Refrigerator, Stove, Washer |
| Basement Development | Finished |
| Basement Type | Full (finished) |
| Construction Style Attachment | Detached |
| Cooling Type | Central Air Conditioning |
| Exterior Finish | Log |
| Fireplace Present | Yes |
| Fireplace Total | 2 |
| Foundation Type | Concrete |
| Heating Fuel | Natural Gas |
| Heating Type | Forced Air |
| Stories Total | 2 |
| Type | House |
Parking
| Attached Garage |
Land
| Acreage | Yes |
| Sewer | Septic System |
| Size Frontage | 582.93 M |
| Size Irregular | 582.93 |
| Size Total | 582.9300|5 - 9.99 Acres |
| Size Total Text | 582.9300|5 - 9.99 Acres |
| Zoning Description | A1 |
Rooms
| Level | Type | Length | Width | Dimensions |
|---|---|---|---|---|
| Second Level | Other | Measurements not available | ||
| Second Level | Loft | 4.9 m | 2.31 m | 4.9 m x 2.31 m |
| Second Level | Primary Bedroom | 5.79 m | 4.14 m | 5.79 m x 4.14 m |
| Basement | Recreational, Games Room | 8.53 m | 5.77 m | 8.53 m x 5.77 m |
| Basement | Bedroom | 4.37 m | 3.33 m | 4.37 m x 3.33 m |
| Basement | Bathroom | Measurements not available | ||
| Basement | Utility Room | 5.56 m | 4.65 m | 5.56 m x 4.65 m |
| Main Level | Living Room | 4.52 m | 2.92 m | 4.52 m x 2.92 m |
| Main Level | Dining Room | 5 m | 2.03 m | 5 m x 2.03 m |
| Main Level | Kitchen | 5 m | 4.01 m | 5 m x 4.01 m |
| Main Level | Family Room | 4.47 m | 4.62 m | 4.47 m x 4.62 m |
| Main Level | Bedroom | 3.15 m | 4.22 m | 3.15 m x 4.22 m |
| Main Level | Bathroom | Measurements not available | ||
| Main Level | Other | 3.78 m | 1.68 m | 3.78 m x 1.68 m |
https://www.realtor.ca/real-estate/27447310/58117-calton-line-bayham
Contact Us
Contact us for more information
