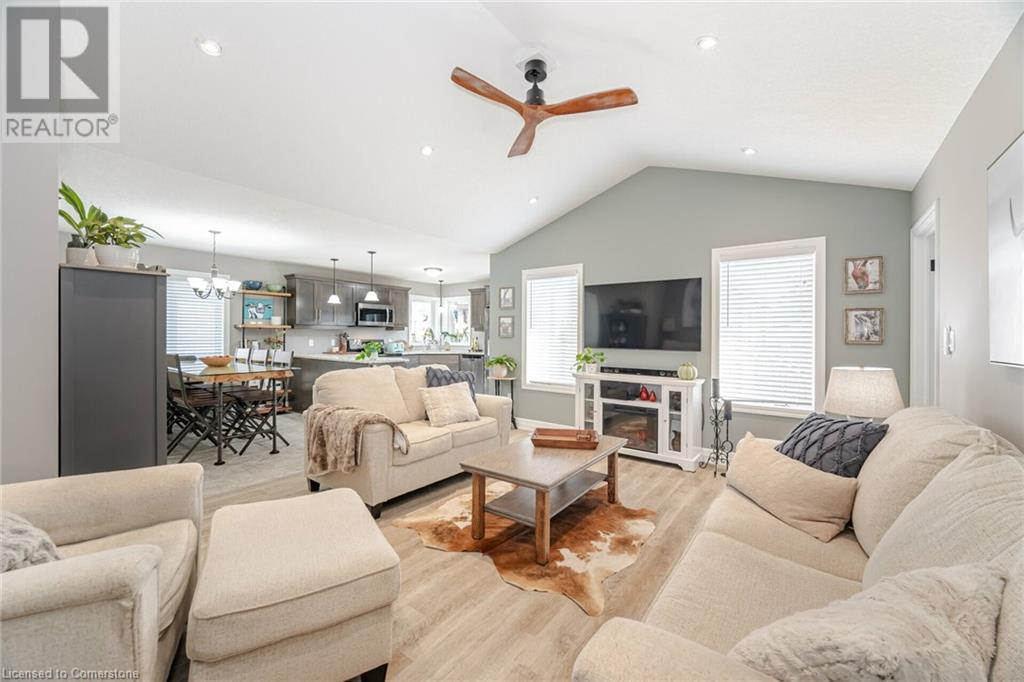49 Halliday Drive Tavistock, Ontario N0B 2R0
$999,900
**In law suite for family with Seperate Entrance, or Potential Rental Suite!!** Don't miss out on this amazing opportunity to own a custom built home by Apple Home Builder situated in the heart of Tavistock. Modern comfort with a serene small town lifestyle. Walk into an inviting foyer that leads you to the open-concept main floor the living area features large windows that allow natural light to fill the space. The modern kitchen is a chef's dream, equipped with stainless steel appliances and a walk in pantry with main floor laundry. Enjoy the beautiful covered deck with gas fire table, and hook up for natural gas BBQ. The primary bedroom includes an ensuite bathroom and walk in closet. There are too full bathrooms on the mainfloor, plus a guest bedroom. This home also has a custom built full in-law suite for extended family living with 2 separate entrances, its own private outdoor space and seperate laundry. In law suite includes large sized bedroom, modern expansive 5 pc bathroom with seperate shower and deep soaker tub, living room, kitchen with stainless steel appliances and huge dining area. Basement is open concept with large windows making it feel bright and open. The home has upgraded electrical panel with 240 volt service.Water filtration and water softener included . Double car garage. along with a large driveway for four cars or a travel trailer. Beautiful exterior landscaping from front to back with 2 raised cedar garden beds all with piped drip irrigation system. Easy commute to the Waterloo Region and Stratford! Don't miss out on your chance to own this beautiful home! Easy commute to the Waterloo Region and Stratford! (id:40058)
Property Details
| MLS® Number | 40648255 |
| Property Type | Single Family |
| AmenitiesNearBy | Airport, Park, Place Of Worship, Playground, Schools |
| CommunityFeatures | Community Centre, School Bus |
| EquipmentType | Water Heater |
| Features | Paved Driveway, Sump Pump, Automatic Garage Door Opener, In-law Suite |
| ParkingSpaceTotal | 6 |
| RentalEquipmentType | Water Heater |
Building
| BathroomTotal | 3 |
| BedroomsAboveGround | 2 |
| BedroomsBelowGround | 1 |
| BedroomsTotal | 3 |
| Appliances | Dishwasher, Dryer, Refrigerator, Stove, Water Softener, Water Purifier, Washer, Garage Door Opener |
| ArchitecturalStyle | Bungalow |
| BasementDevelopment | Finished |
| BasementType | Full (finished) |
| ConstructedDate | 2016 |
| ConstructionStyleAttachment | Detached |
| CoolingType | Central Air Conditioning |
| ExteriorFinish | Brick, Stone |
| Fixture | Ceiling Fans |
| HalfBathTotal | 1 |
| HeatingType | Forced Air |
| StoriesTotal | 1 |
| SizeInterior | 2587 Sqft |
| Type | House |
| UtilityWater | Municipal Water |
Parking
| Attached Garage |
Land
| Acreage | No |
| LandAmenities | Airport, Park, Place Of Worship, Playground, Schools |
| Sewer | Municipal Sewage System |
| SizeDepth | 98 Ft |
| SizeFrontage | 49 Ft |
| SizeTotalText | Under 1/2 Acre |
| ZoningDescription | R1-14 |
Rooms
| Level | Type | Length | Width | Dimensions |
|---|---|---|---|---|
| Basement | Bedroom | 16'6'' x 18'0'' | ||
| Basement | Kitchen | 12'5'' x 11'2'' | ||
| Basement | 5pc Bathroom | Measurements not available | ||
| Basement | Dining Room | 20'0'' x 10'0'' | ||
| Main Level | 2pc Bathroom | Measurements not available | ||
| Main Level | Bedroom | 11'8'' x 11'0'' | ||
| Main Level | Primary Bedroom | 13'6'' x 15'0'' | ||
| Main Level | Mud Room | 10'9'' x 6'0'' | ||
| Main Level | 4pc Bathroom | Measurements not available | ||
| Main Level | Dining Room | 10'9'' x 9'6'' | ||
| Main Level | Kitchen | 11'5'' x 10'9'' | ||
| Main Level | Living Room | 15'0'' x 13'4'' | ||
| Main Level | Foyer | Measurements not available |
https://www.realtor.ca/real-estate/27435728/49-halliday-drive-tavistock
Interested?
Contact us for more information















































