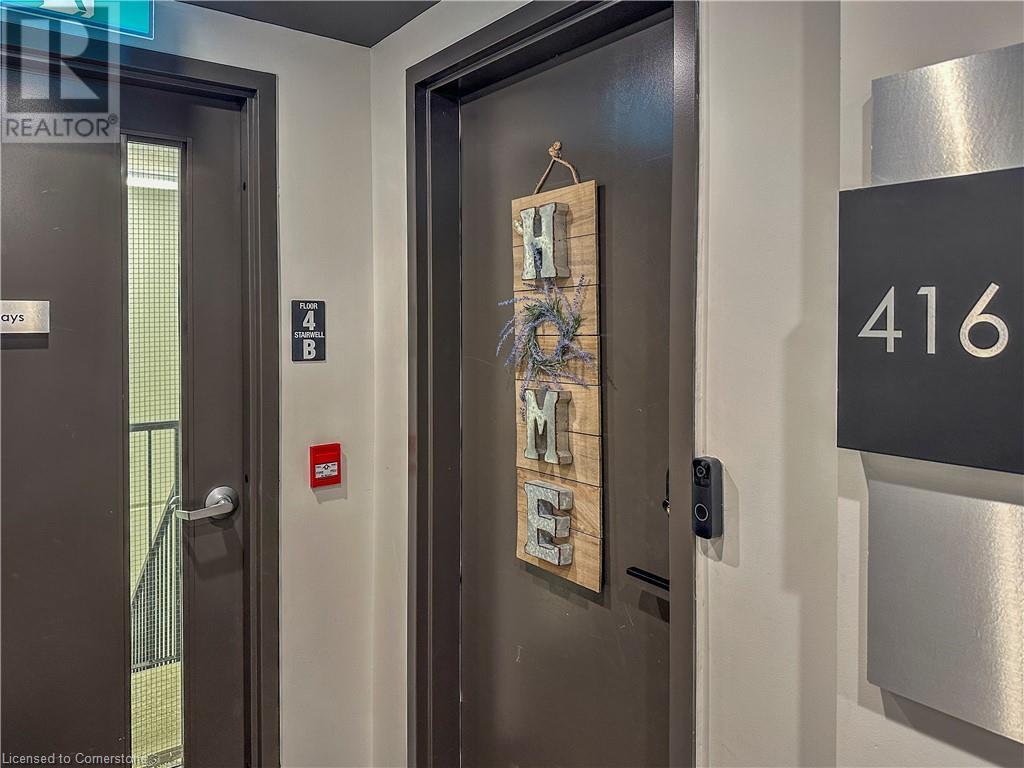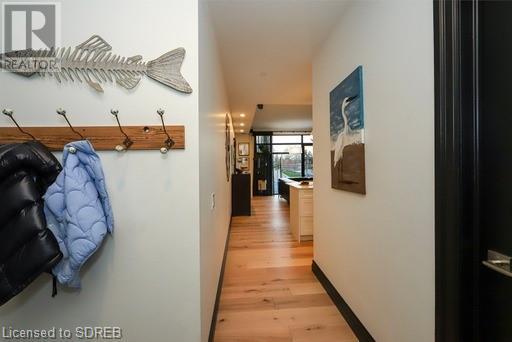38 Harbour Street Unit# 416 Ph Port Dover, Ontario N0A 1N0
2 Bedroom
2 Bathroom
1162 sqft
Fireplace
Central Air Conditioning
Forced Air
Waterfront
Landscaped
$699,900Maintenance, Insurance, Heat, Landscaping, Water, Parking
$607 Monthly
Maintenance, Insurance, Heat, Landscaping, Water, Parking
$607 MonthlyNestled in the heart of Port Dover, this waterfront condo offers serene living with breathtaking views. Enjoy the tranquility of being the top floor corner unit with only one neighbor. This meticulously upgraded home boasts 2 bedrooms, 2 baths, and features engineered hardwood floors throughout. The upgraded lighting adds warmth and ambiance to every room. Embrace a lifestyle of comfort and luxury in this peaceful retreat by the water's edge, where every detail has been carefully curated for the discerning homeowner. (id:40058)
Property Details
| MLS® Number | 40584002 |
| Property Type | Single Family |
| AmenitiesNearBy | Beach, Golf Nearby, Marina, Park, Place Of Worship, Schools, Shopping |
| CommunityFeatures | Community Centre, School Bus |
| Features | Balcony, Paved Driveway, Automatic Garage Door Opener |
| ParkingSpaceTotal | 2 |
| StorageType | Locker |
| Structure | Breakwater |
| ViewType | Lake View |
| WaterFrontType | Waterfront |
Building
| BathroomTotal | 2 |
| BedroomsAboveGround | 2 |
| BedroomsTotal | 2 |
| Appliances | Dishwasher, Dryer, Refrigerator, Stove, Washer, Microwave Built-in, Garage Door Opener |
| BasementType | None |
| ConstructedDate | 2021 |
| ConstructionMaterial | Concrete Block, Concrete Walls |
| ConstructionStyleAttachment | Attached |
| CoolingType | Central Air Conditioning |
| ExteriorFinish | Brick, Concrete, Other |
| FireProtection | Smoke Detectors |
| FireplaceFuel | Electric |
| FireplacePresent | Yes |
| FireplaceTotal | 1 |
| FireplaceType | Insert,other - See Remarks |
| FoundationType | Poured Concrete |
| HeatingFuel | Natural Gas |
| HeatingType | Forced Air |
| StoriesTotal | 1 |
| SizeInterior | 1162 Sqft |
| Type | Apartment |
| UtilityWater | Municipal Water |
Parking
| Attached Garage | |
| Covered |
Land
| AccessType | Water Access, Road Access |
| Acreage | No |
| LandAmenities | Beach, Golf Nearby, Marina, Park, Place Of Worship, Schools, Shopping |
| LandscapeFeatures | Landscaped |
| Sewer | Municipal Sewage System |
| SurfaceWater | Lake |
| ZoningDescription | Cm |
Rooms
| Level | Type | Length | Width | Dimensions |
|---|---|---|---|---|
| Main Level | Office | 8'6'' x 8'3'' | ||
| Main Level | 3pc Bathroom | 6'10'' x 7'9'' | ||
| Main Level | Laundry Room | 6'0'' x 5'0'' | ||
| Main Level | Full Bathroom | 12'7'' x 5'4'' | ||
| Main Level | Bedroom | 10'10'' x 10'5'' | ||
| Main Level | Primary Bedroom | 13'6'' x 12'5'' | ||
| Main Level | Living Room | 17'4'' x 14'7'' | ||
| Main Level | Kitchen | 13'9'' x 8'2'' |
Utilities
| Electricity | Available |
| Natural Gas | Available |
| Telephone | Available |
https://www.realtor.ca/real-estate/26852388/38-harbour-street-unit-416-ph-port-dover
Interested?
Contact us for more information





























