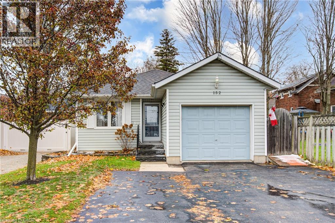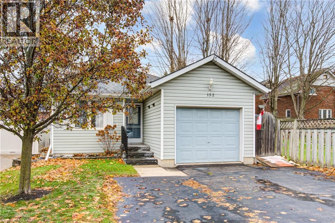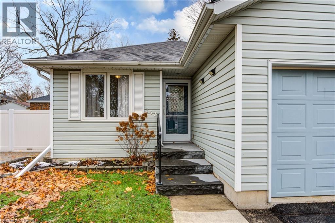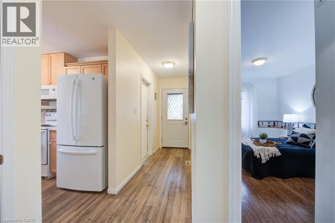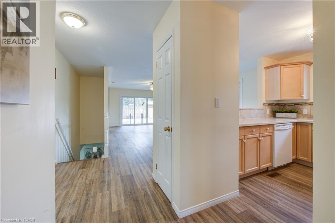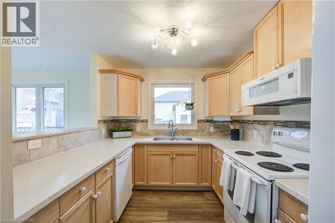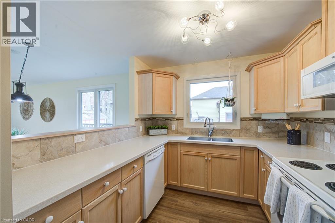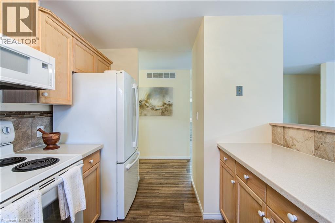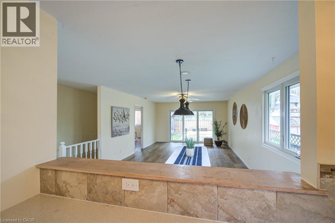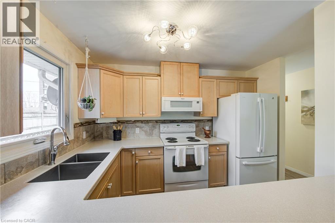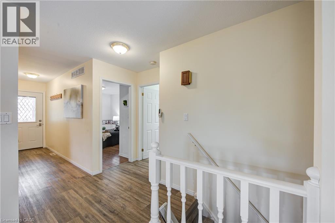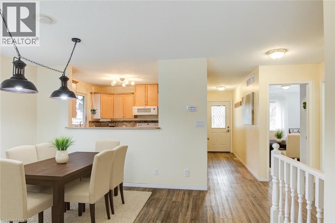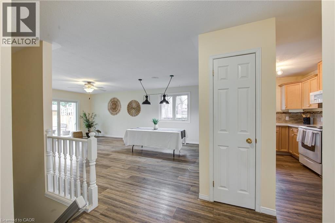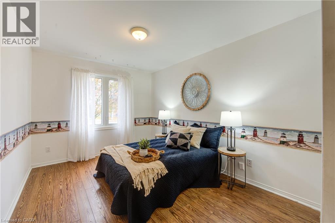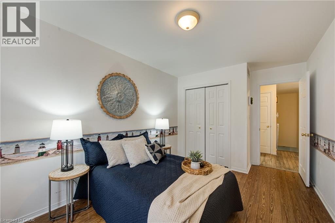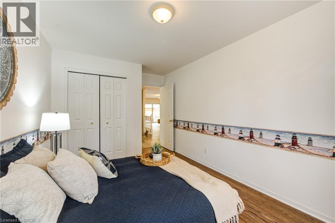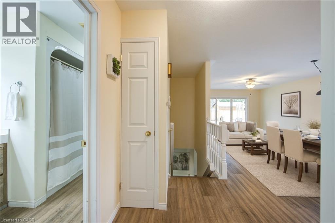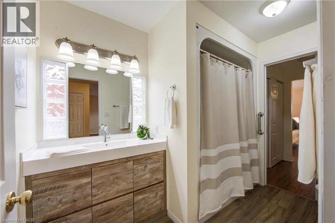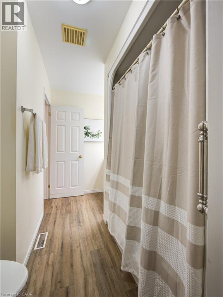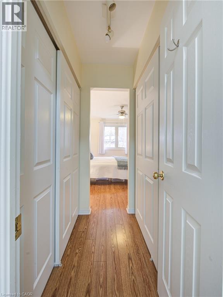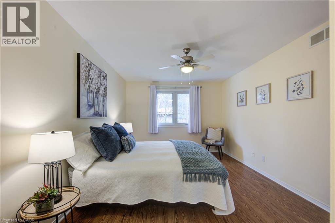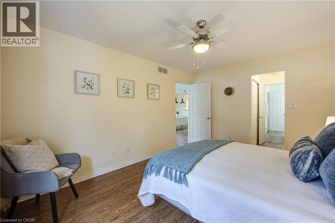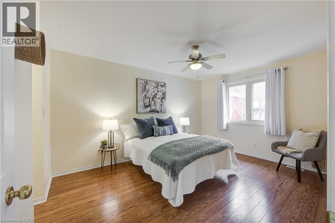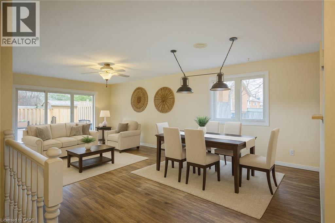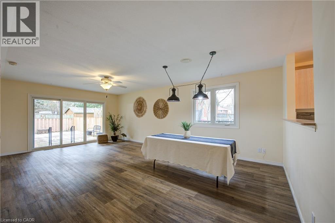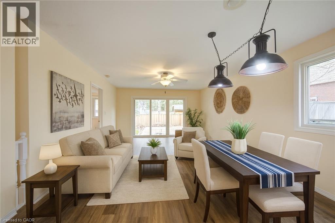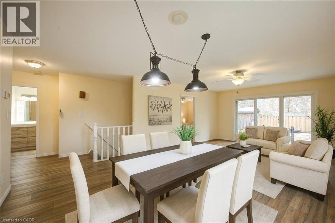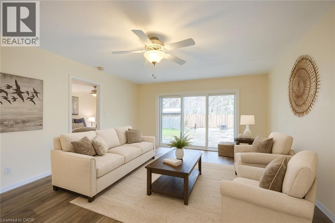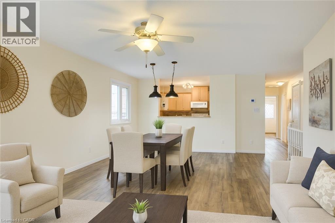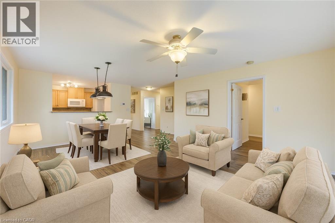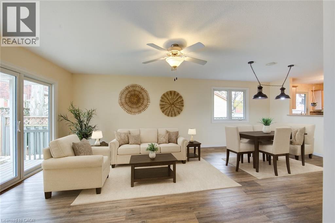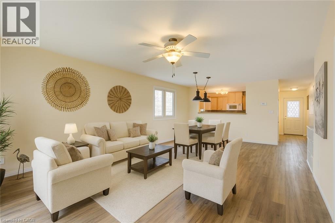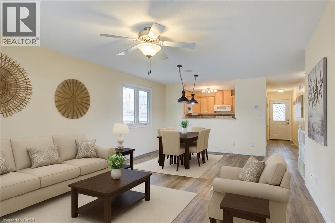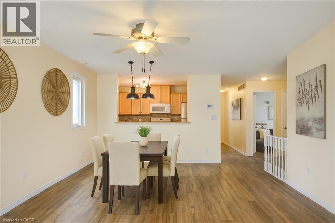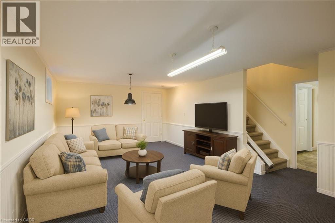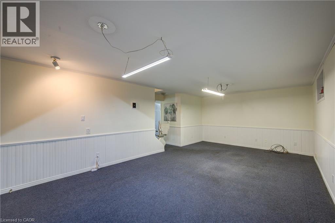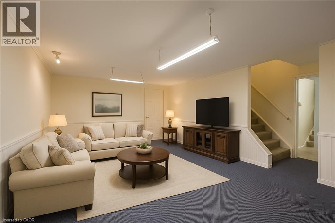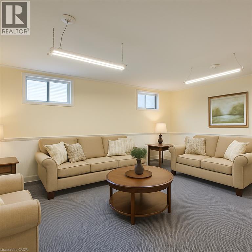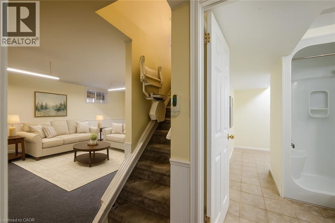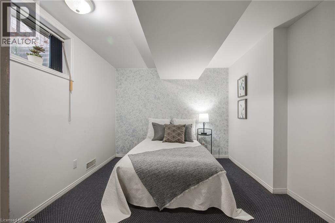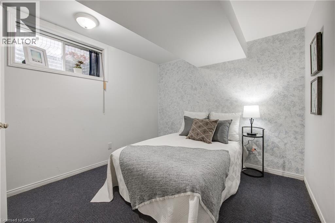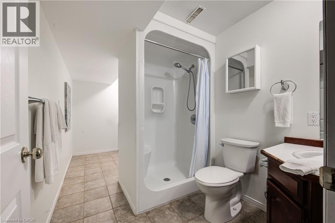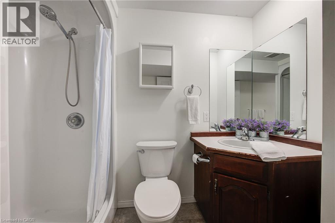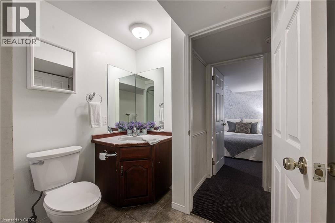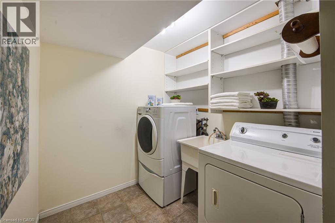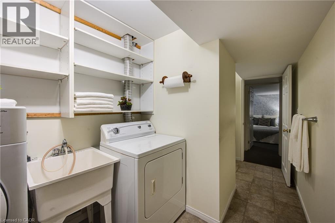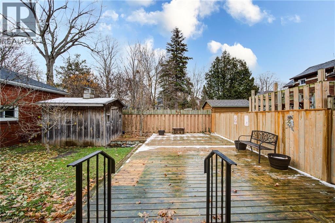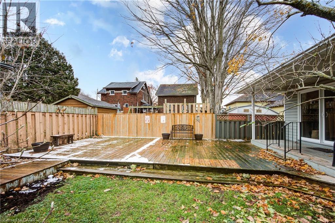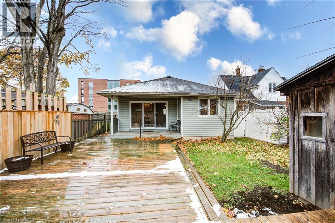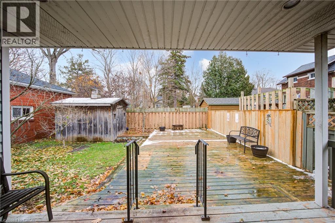152 Oxford Street Woodstock, Ontario N4S 6A9
$550,000
Welcome to this bright and well-cared-for 3-bedroom, 2-bathroom bungalow situated on a quiet, mature street in Northwest Woodstock. This charming home offers comfortable one-floor living with thoughtful accessibility features and valuable updates throughout. The main level includes two spacious bedrooms, including a primary suite with a walk-through closet and convenient cheater access to the 4-piece bathroom. The galley kitchen features Corian countertops and ample cupboard space, opening into a combined dining and living area filled with natural light. A new Centennial patio door leads to a covered deck and a second large deck overlooking the private backyard—perfect for morning coffee or outdoor entertaining. This home is wheelchair accessible, featuring a ramp from the garage and a Stairlift installed in 2021 that provides easy access to the lower level. The partially finished basement offers a spacious recreation room, a third bedroom, a 3-piece bathroom, laundry room, and a workshop/storage area—ideal for hobbies or additional living space. Updates & Features: Centennial Windows installed 2022; Furnace & AC 2017; Stairlift: 2021; Water Softener & Hot Water Tank 2021; Refrigerator 2018; Gemstone Exterior Lighting 2024; Washer/Dryer 2009; Roof approx. 12 years old. Bright, clean, and move-in ready, this home offers exceptional value in a desirable neighbourhood. A wonderful opportunity for downsizers, first-time buyers, or anyone seeking accessible bungalow living. (id:40058)
Open House
This property has open houses!
2:00 am
Ends at:4:00 pm
Property Details
| MLS® Number | 40788590 |
| Property Type | Single Family |
| Amenities Near By | Park, Playground, Public Transit, Schools, Shopping |
| Community Features | Quiet Area |
| Features | Paved Driveway, Sump Pump, Automatic Garage Door Opener |
| Parking Space Total | 4 |
| Structure | Shed, Porch |
Building
| Bathroom Total | 2 |
| Bedrooms Above Ground | 2 |
| Bedrooms Below Ground | 1 |
| Bedrooms Total | 3 |
| Appliances | Central Vacuum, Dishwasher, Dryer, Refrigerator, Stove, Water Softener, Washer, Microwave Built-in, Window Coverings, Garage Door Opener |
| Architectural Style | Bungalow |
| Basement Development | Partially Finished |
| Basement Type | Full (partially Finished) |
| Constructed Date | 1997 |
| Construction Style Attachment | Detached |
| Cooling Type | Central Air Conditioning |
| Exterior Finish | Vinyl Siding |
| Fire Protection | Smoke Detectors |
| Fixture | Ceiling Fans |
| Foundation Type | Poured Concrete |
| Heating Fuel | Natural Gas |
| Heating Type | Forced Air |
| Stories Total | 1 |
| Size Interior | 1,687 Ft2 |
| Type | House |
| Utility Water | Municipal Water |
Parking
| Attached Garage |
Land
| Access Type | Highway Access |
| Acreage | No |
| Fence Type | Fence |
| Land Amenities | Park, Playground, Public Transit, Schools, Shopping |
| Sewer | Municipal Sewage System |
| Size Depth | 108 Ft |
| Size Frontage | 34 Ft |
| Size Total Text | Under 1/2 Acre |
| Zoning Description | R2 |
Rooms
| Level | Type | Length | Width | Dimensions |
|---|---|---|---|---|
| Basement | Utility Room | 9'10'' x 6'11'' | ||
| Basement | Storage | 15'7'' x 13'5'' | ||
| Basement | Recreation Room | 23'4'' x 13'0'' | ||
| Basement | Bedroom | 10'7'' x 10'1'' | ||
| Basement | Laundry Room | 7'0'' x 6'7'' | ||
| Basement | 3pc Bathroom | 8'5'' x 7'0'' | ||
| Main Level | Bedroom | 14'10'' x 9'6'' | ||
| Main Level | Primary Bedroom | 14'2'' x 10'11'' | ||
| Main Level | Living Room | 15'2'' x 13'8'' | ||
| Main Level | Kitchen | 11'5'' x 8'7'' | ||
| Main Level | Dining Room | 13'10'' x 7'8'' | ||
| Main Level | 4pc Bathroom | 9'6'' x 7'6'' |
https://www.realtor.ca/real-estate/29114804/152-oxford-street-woodstock
Contact Us
Contact us for more information
