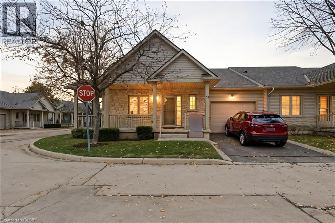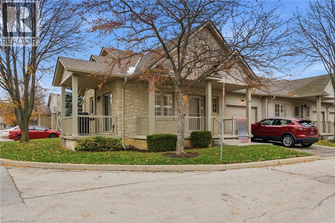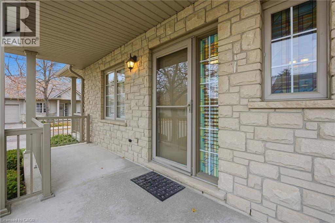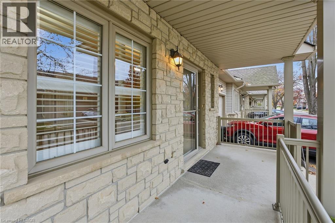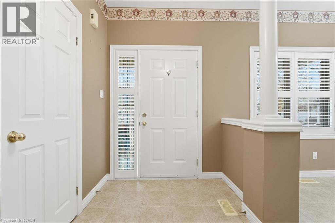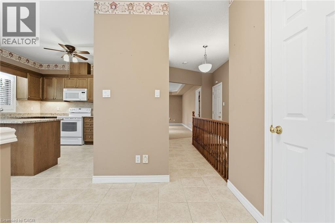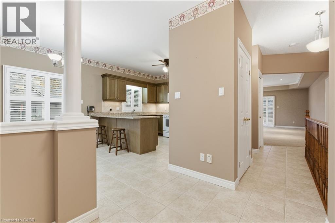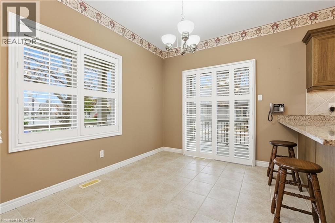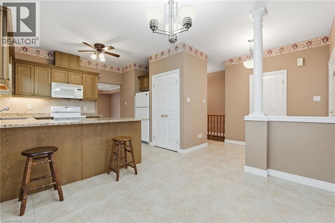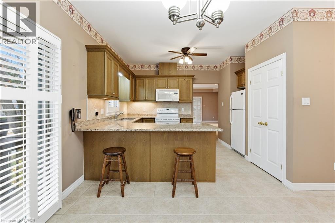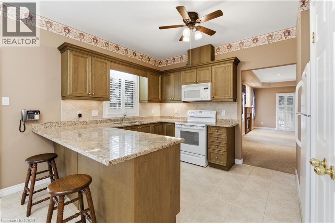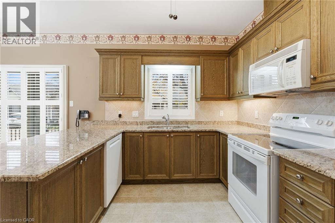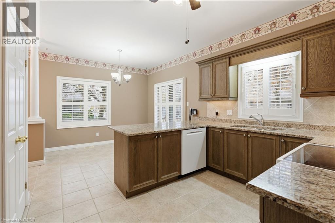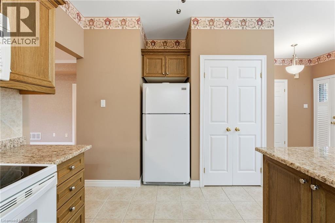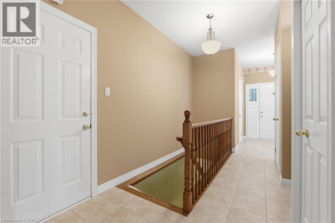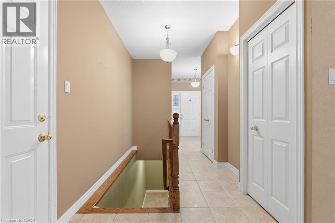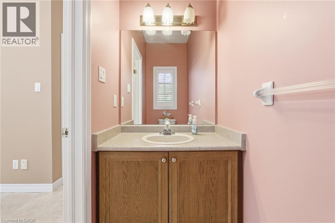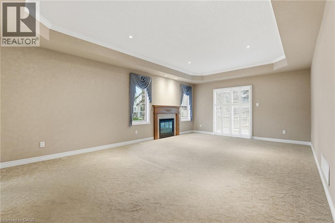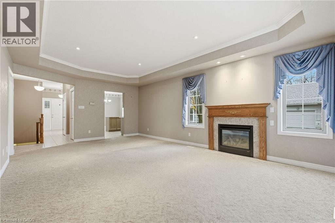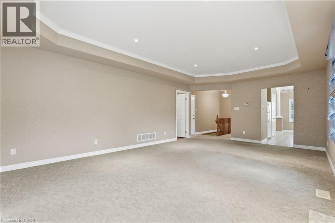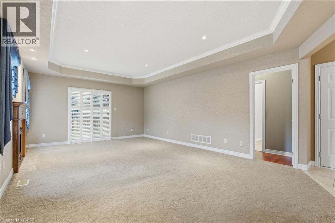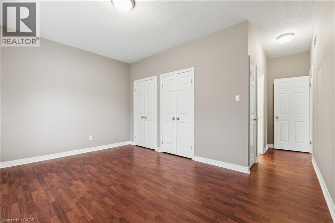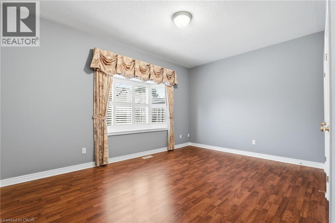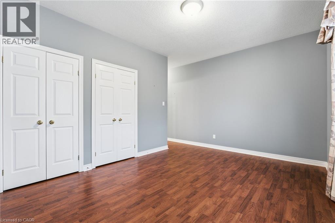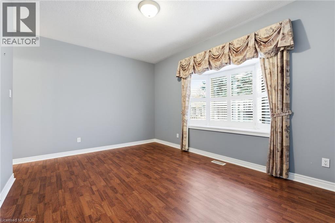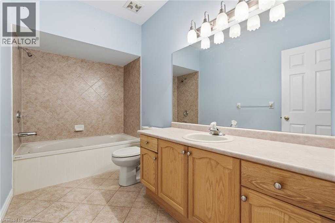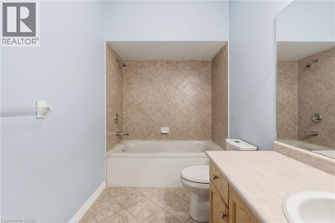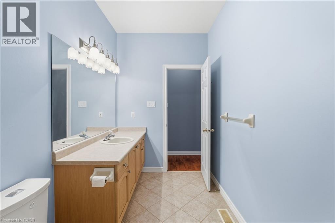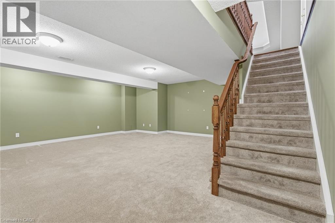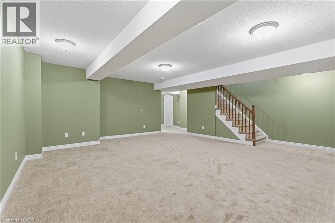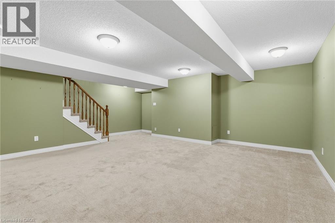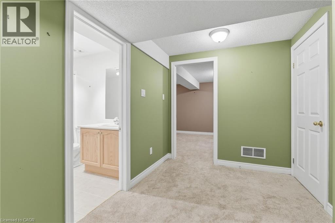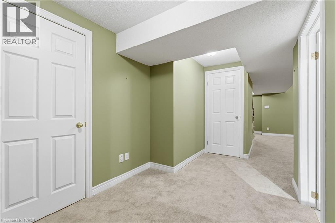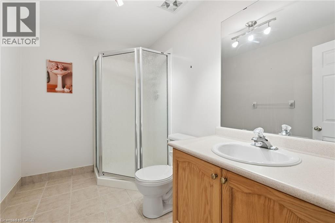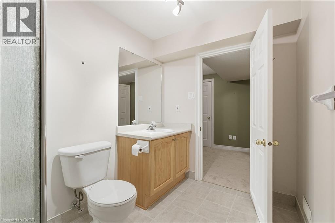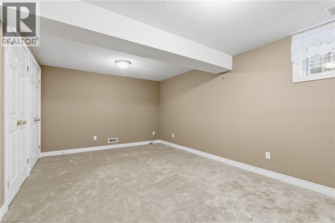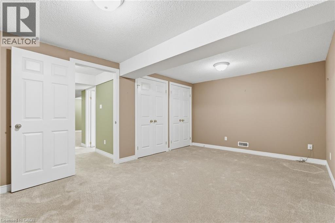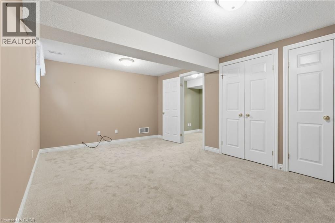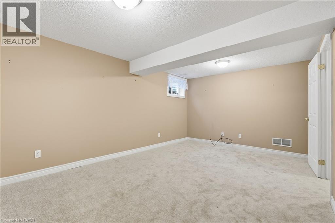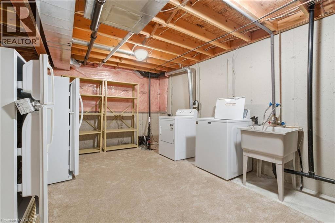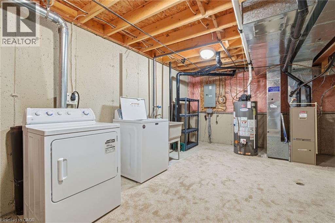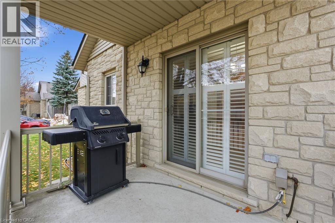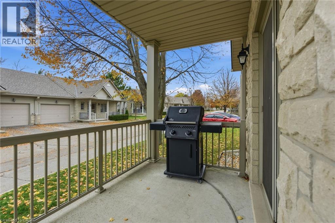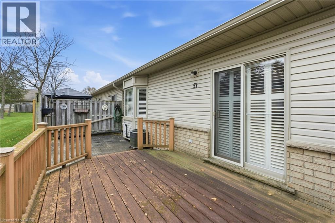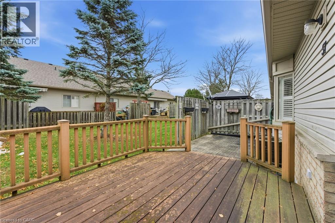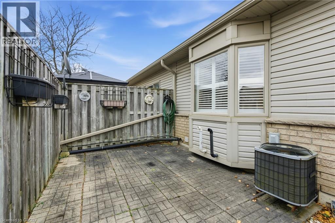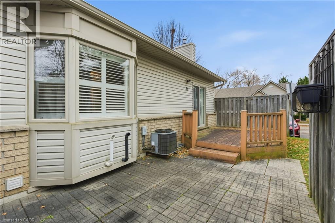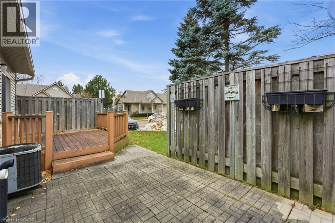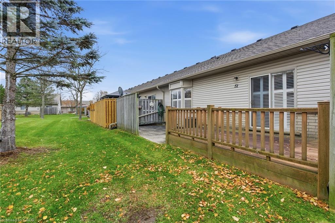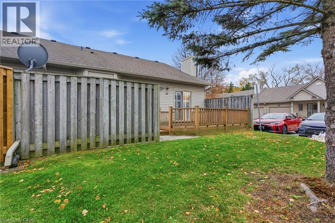34 Southbrook Drive Unit# 51 Binbrook, Ontario L0R 1C0
$599,999Maintenance, Insurance, Landscaping, Parking
$439.18 Monthly
Maintenance, Insurance, Landscaping, Parking
$439.18 MonthlyWelcome to 34 Southbrook Drive, a quiet adult lifestyle complex you’ve been waiting for, in the highly sought-after Binbrook. This beautifully maintained corner end-unit bungalow townhouse features 2 bedrooms and 3 bathrooms, with an attached garage. The main level offers an eat-in kitchen, an expansive living/dining area flooded with natural light and tray ceilings, and a primary suite with double closets and a private ensuite bathroom. Beautiful California shutters throughout add a touch of elegance. Head downstairs to find a large living area with recently upgraded carpeting, an additional bedroom, and a full bathroom. Step outside onto one of two porches, or enjoy the private low-maintenance yard with your morning coffee. The condo corporation takes care of snow removal and landscaping, making this home perfect for downsizers who want the benefits of a semi-detached home without worrying about outdoor maintenance. Ideally located close to all essential amenities, don’t miss the chance to make this home your own. (id:40058)
Open House
This property has open houses!
2:00 pm
Ends at:4:00 pm
2:00 pm
Ends at:4:00 pm
Property Details
| MLS® Number | 40788502 |
| Property Type | Single Family |
| Neigbourhood | Binbrook |
| Amenities Near By | Shopping |
| Community Features | Quiet Area |
| Features | Southern Exposure |
| Parking Space Total | 2 |
Building
| Bathroom Total | 3 |
| Bedrooms Above Ground | 1 |
| Bedrooms Below Ground | 1 |
| Bedrooms Total | 2 |
| Appliances | Dishwasher, Dryer, Refrigerator, Stove, Washer, Microwave Built-in |
| Architectural Style | Bungalow |
| Basement Development | Finished |
| Basement Type | Full (finished) |
| Construction Style Attachment | Attached |
| Cooling Type | Central Air Conditioning |
| Exterior Finish | Brick, Vinyl Siding |
| Fireplace Present | Yes |
| Fireplace Total | 1 |
| Foundation Type | Poured Concrete |
| Half Bath Total | 1 |
| Heating Fuel | Natural Gas |
| Heating Type | Forced Air |
| Stories Total | 1 |
| Size Interior | 1,426 Ft2 |
| Type | Row / Townhouse |
| Utility Water | Municipal Water |
Parking
| Attached Garage |
Land
| Access Type | Road Access |
| Acreage | No |
| Land Amenities | Shopping |
| Sewer | Municipal Sewage System |
| Size Total Text | Unknown |
| Zoning Description | Rm3-157(a) |
Rooms
| Level | Type | Length | Width | Dimensions |
|---|---|---|---|---|
| Basement | Other | 21'1'' x 20'3'' | ||
| Basement | 3pc Bathroom | 9'4'' x 5'11'' | ||
| Basement | Utility Room | 12'2'' x 19'3'' | ||
| Basement | Bedroom | 16'10'' x 10'10'' | ||
| Main Level | 2pc Bathroom | 3'8'' x 7'0'' | ||
| Main Level | Foyer | 6'4'' x 7'10'' | ||
| Main Level | Dining Room | 10'9'' x 7'10'' | ||
| Main Level | Kitchen | 13'6'' x 10'2'' | ||
| Main Level | 4pc Bathroom | 11'3'' x 5'10'' | ||
| Main Level | Bedroom | 14'9'' x 10'9'' | ||
| Main Level | Living Room | 15'10'' x 22'5'' |
https://www.realtor.ca/real-estate/29107483/34-southbrook-drive-unit-51-binbrook
Contact Us
Contact us for more information
