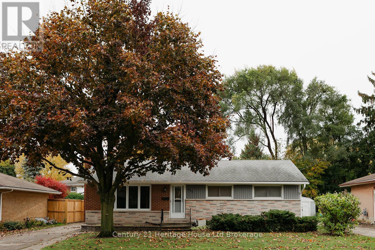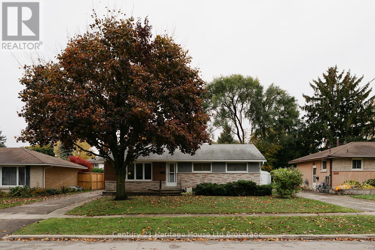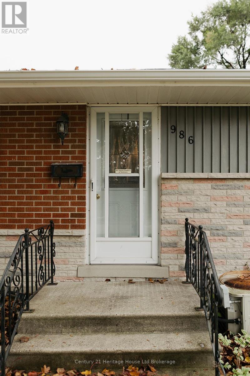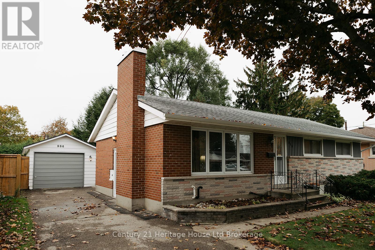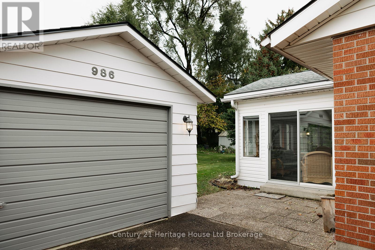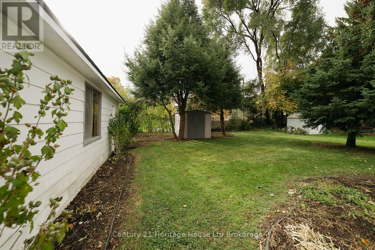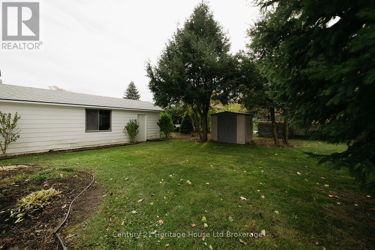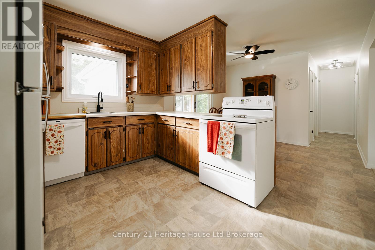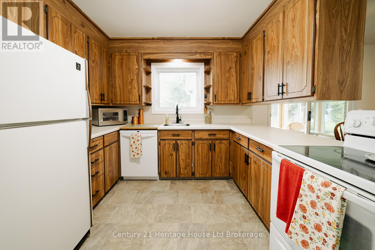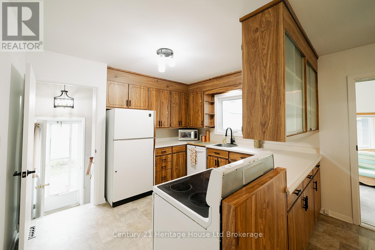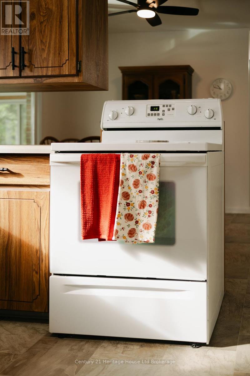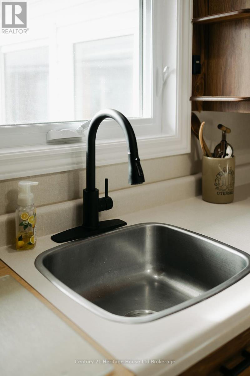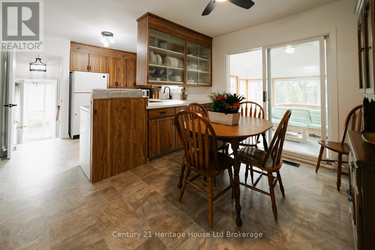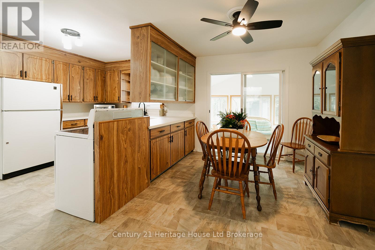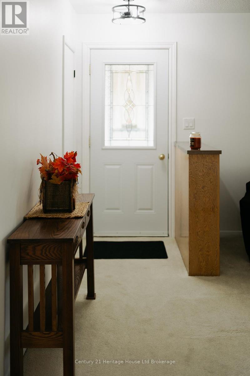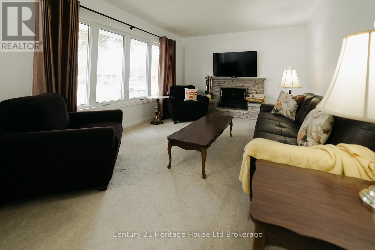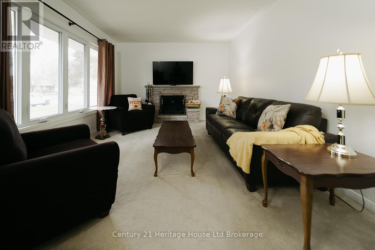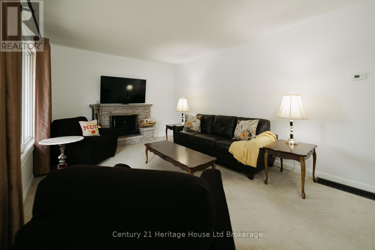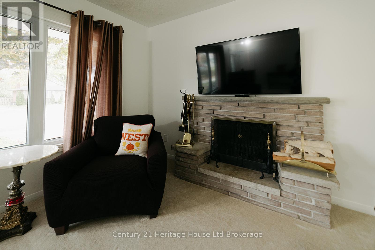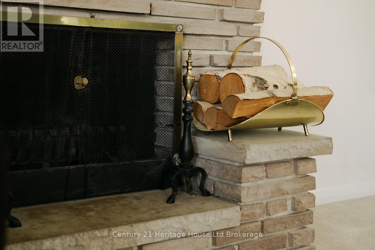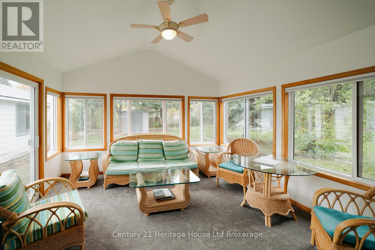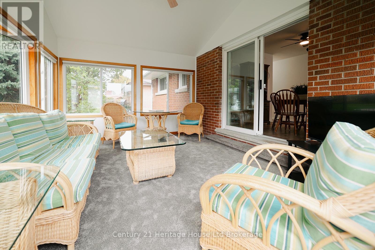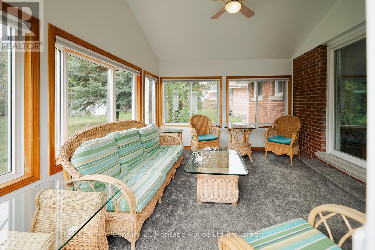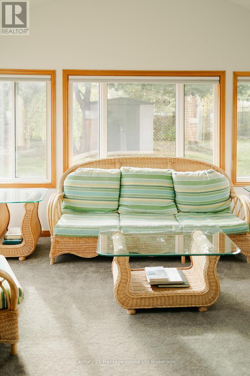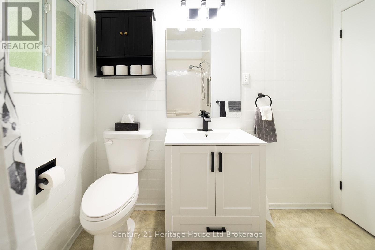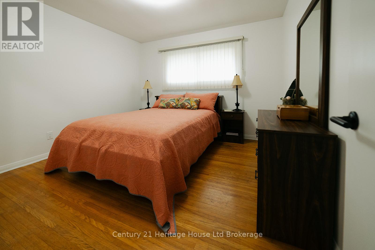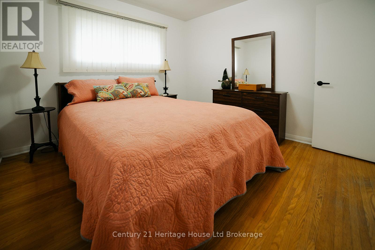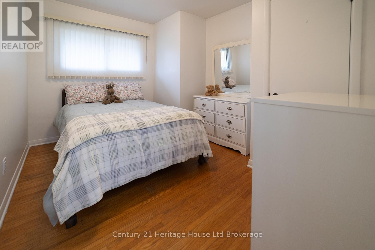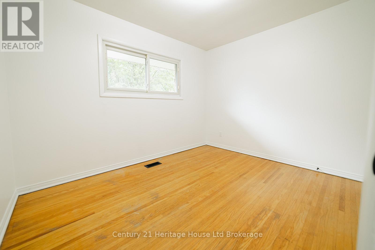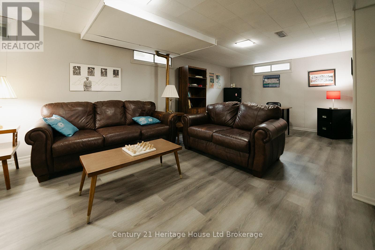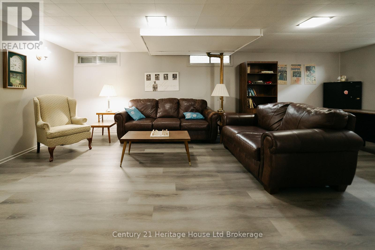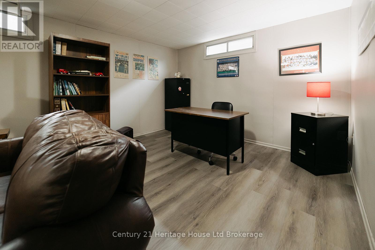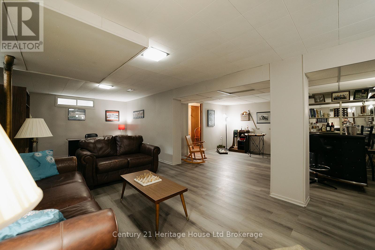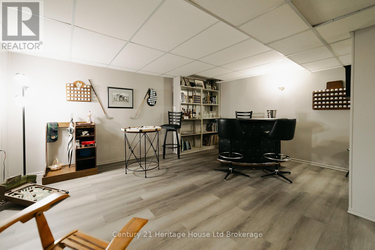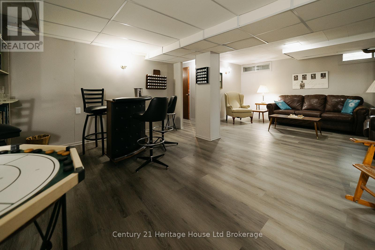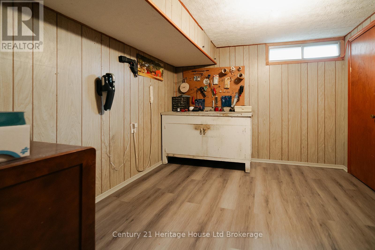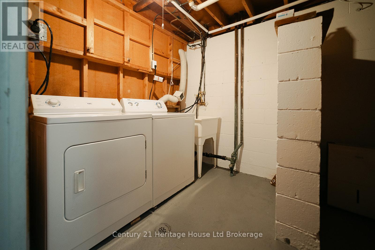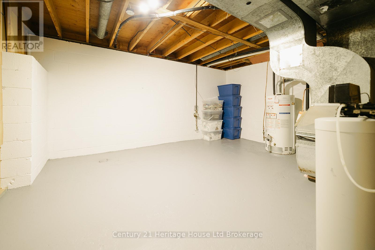986 Braeside Street Woodstock, Ontario N4S 4T4
$549,900
Charming 3-Bedroom Brick Bungalow in One of Woodstock's Most Sought-After Neighborhoods! Pride of ownership shines throughout this beautifully maintained, single-owner home, lovingly cared for over 63 years. Step inside to find a freshly painted interior with timeless charm and modern comfort. The inviting layout features three spacious bedrooms, a bright sunroom overlooking the private backyard, and a finished basement that adds versatile living space for family, hobbies, or entertaining. Outside, you'll find a detached garage and a peaceful, mature setting perfect for relaxing evenings or weekend gatherings. Ideally located in the heart of Woodstock, this home is just minutes from top-rated schools, parks, transit, and shopping-everything your family needs, right at your doorstep. Enjoy peace of mind with recent updates including a new furnace (2024), updated electrical panel, front eavestroughs and soffits, and a new garage roof (2024). Don't miss this rare opportunity to own a true Woodstock classic in a neighborhood where homes are cherished for generations. (id:40058)
Property Details
| MLS® Number | X12498878 |
| Property Type | Single Family |
| Neigbourhood | North Woodstock |
| Community Name | Woodstock - North |
| Amenities Near By | Park, Place Of Worship, Public Transit |
| Equipment Type | Water Heater, Water Softener |
| Features | Flat Site |
| Parking Space Total | 4 |
| Rental Equipment Type | Water Heater, Water Softener |
| Structure | Patio(s), Porch, Shed |
| View Type | City View |
Building
| Bathroom Total | 1 |
| Bedrooms Above Ground | 3 |
| Bedrooms Total | 3 |
| Age | 51 To 99 Years |
| Amenities | Fireplace(s) |
| Appliances | Garage Door Opener Remote(s), Water Heater, Water Softener, Dishwasher, Dryer, Garage Door Opener, Stove, Washer, Refrigerator |
| Architectural Style | Bungalow |
| Basement Development | Finished |
| Basement Type | Full (finished) |
| Construction Style Attachment | Detached |
| Cooling Type | Central Air Conditioning |
| Exterior Finish | Brick |
| Fire Protection | Smoke Detectors |
| Fireplace Present | Yes |
| Foundation Type | Block |
| Heating Fuel | Natural Gas |
| Heating Type | Forced Air |
| Stories Total | 1 |
| Size Interior | 700 - 1,100 Ft2 |
| Type | House |
| Utility Water | Municipal Water |
Parking
| Detached Garage | |
| Garage |
Land
| Acreage | No |
| Land Amenities | Park, Place Of Worship, Public Transit |
| Landscape Features | Landscaped |
| Sewer | Sanitary Sewer |
| Size Depth | 115 Ft |
| Size Frontage | 58 Ft |
| Size Irregular | 58 X 115 Ft |
| Size Total Text | 58 X 115 Ft|under 1/2 Acre |
| Zoning Description | R1 |
Rooms
| Level | Type | Length | Width | Dimensions |
|---|---|---|---|---|
| Basement | Laundry Room | 2.79 m | 2.21 m | 2.79 m x 2.21 m |
| Basement | Family Room | 7.2 m | 3.6 m | 7.2 m x 3.6 m |
| Basement | Recreational, Games Room | 4.71 m | 3.37 m | 4.71 m x 3.37 m |
| Basement | Workshop | 3.62 m | 2.8 m | 3.62 m x 2.8 m |
| Main Level | Kitchen | 3.5 m | 3.09 m | 3.5 m x 3.09 m |
| Main Level | Dining Room | 3.5 m | 2.69 m | 3.5 m x 2.69 m |
| Main Level | Living Room | 5.83 m | 3.46 m | 5.83 m x 3.46 m |
| Main Level | Sunroom | 4.07 m | 3.64 m | 4.07 m x 3.64 m |
| Main Level | Bedroom | 3.46 m | 3.34 m | 3.46 m x 3.34 m |
| Main Level | Bedroom | 3.45 m | 2.9 m | 3.45 m x 2.9 m |
| Main Level | Bedroom | 3.38 m | 2.8 m | 3.38 m x 2.8 m |
Contact Us
Contact us for more information
