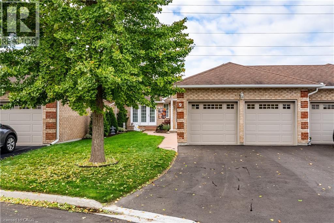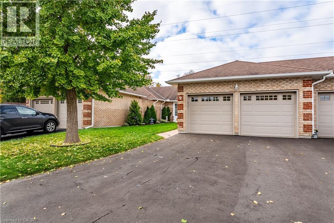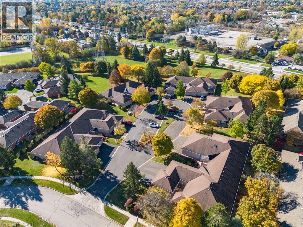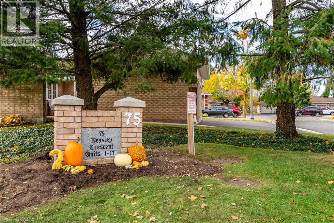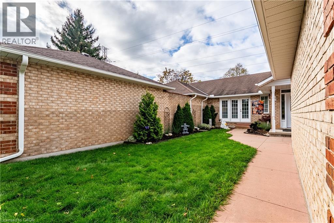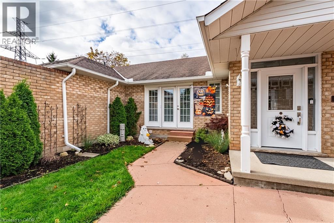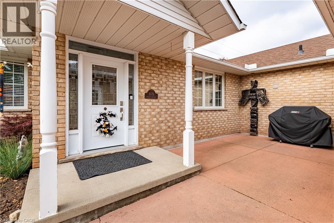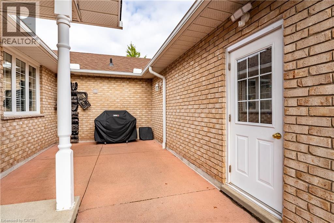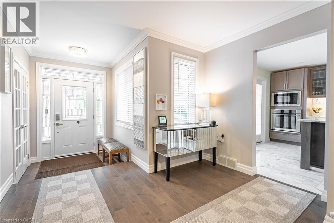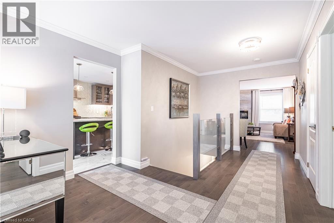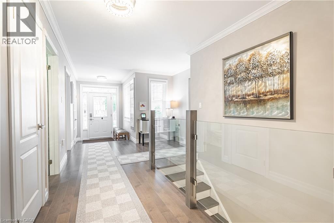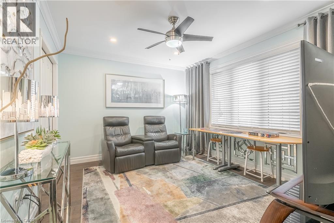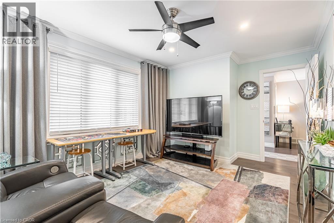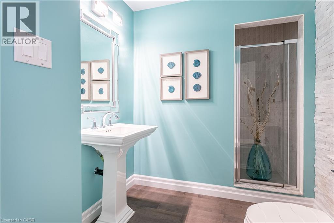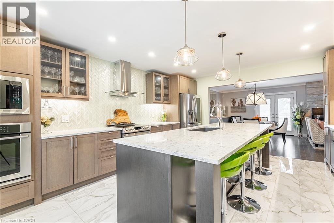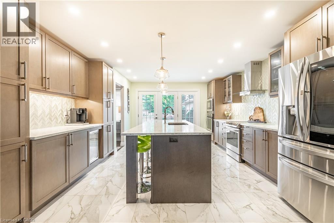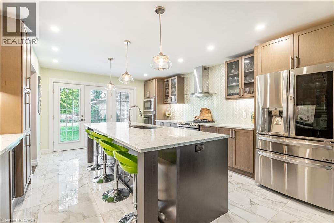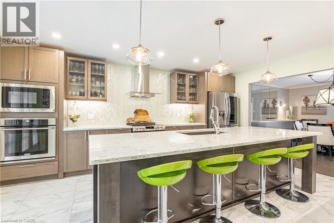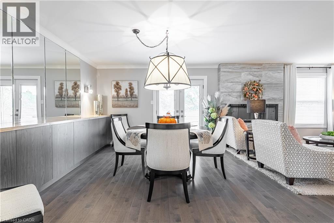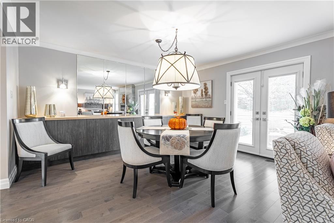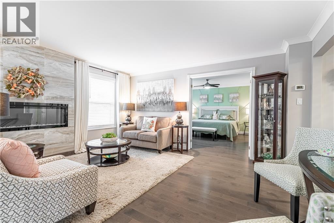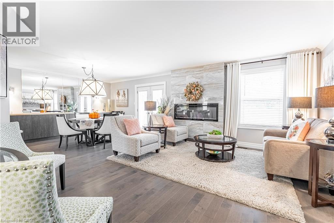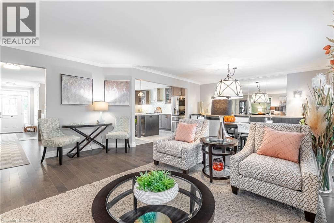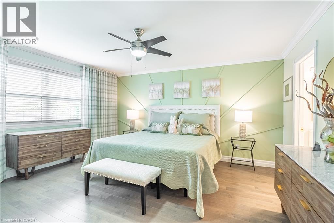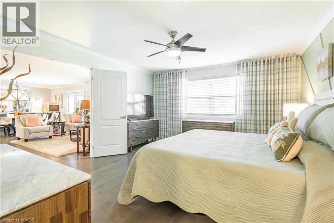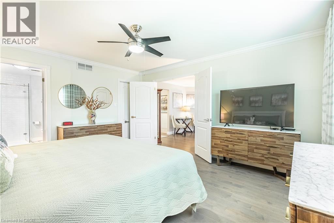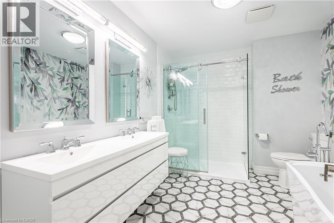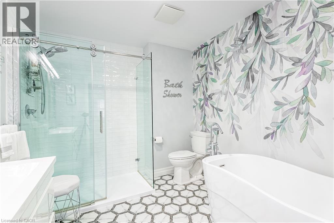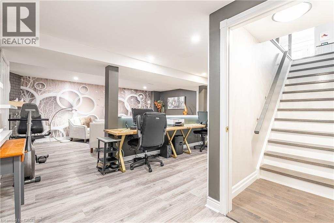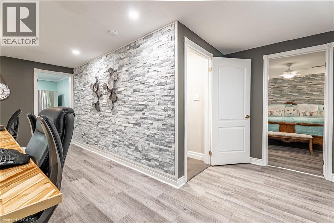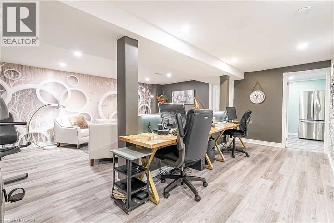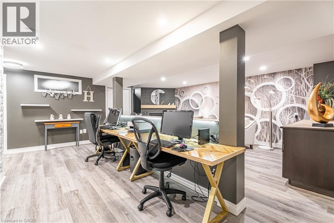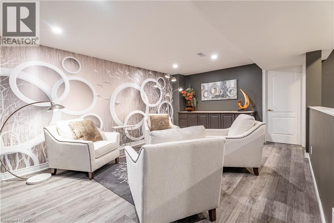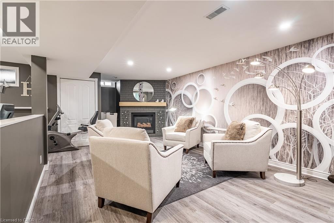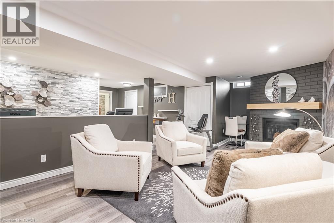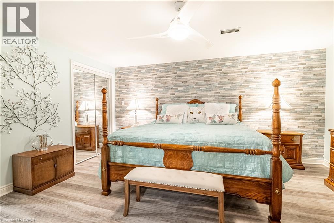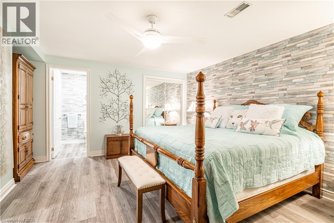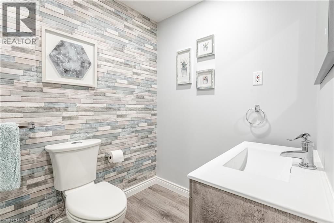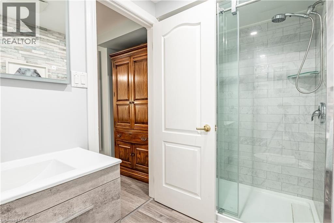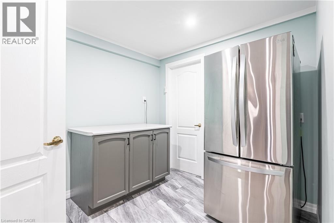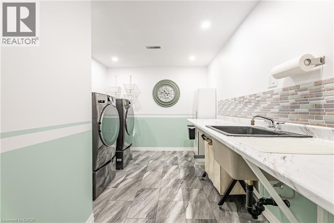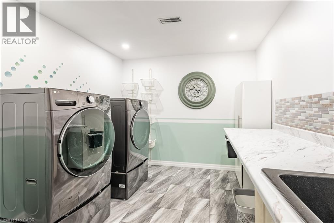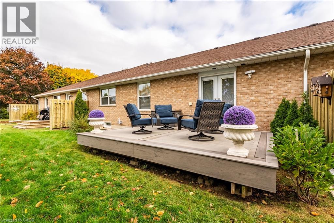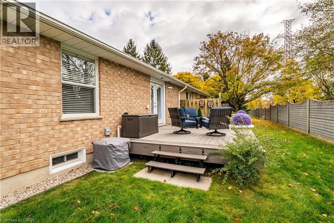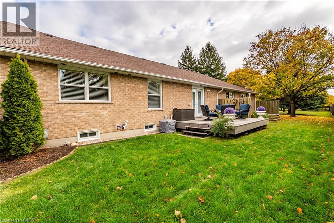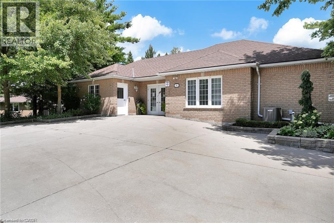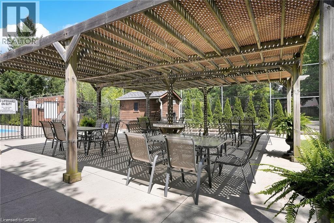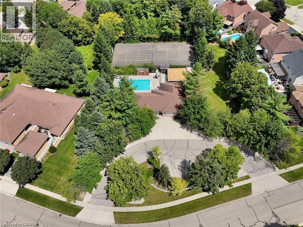75 Beasley Crescent Unit# 9 Cambridge, Ontario N1T 1P5
$750,000Maintenance, Insurance, Landscaping, Property Management
$522.28 Monthly
Maintenance, Insurance, Landscaping, Property Management
$522.28 MonthlyWelcome to 9–75 Beasley Crescent, where sophistication meets comfort in this totally upgraded 3-bedroom plus den home, designed for modern living and effortless entertaining. Every detail has been thoughtfully crafted with high-end finishes and smart functionality throughout. Step inside to find solid hardwood and marble tile flooring, an inviting electric fireplace with a marble tile surround, and an open-concept layout perfect for gatherings. The chef-inspired kitchen features quartz counters, a large island that seats four, custom cabinetry with pantry, glass tile backsplash, built-in second oven and microwave, coffee bar, and a built-in server in the dining area that blends form and function beautifully. On the main level, the primary suite feels like a boutique hotel retreat with a 5-piece ensuite offering a standalone tub, glass shower, double-sink vanity, and a walk-in closet. Each bedroom is enhanced with ceiling fans for comfort and airflow. The glass-railed staircase leads to a fully finished basement featuring a large guest bedroom with ensuite and walk-in closet, an office, recreation room with gas fireplace, den with closet, laundry room, and ample storage, providing versatile living spaces for guests, work, and relaxation. Step outside to a large composite deck that is perfect for summer barbecues or quiet morning coffee overlooking your private outdoor space. Enjoy resort-style amenities in this friendly community, including a clubhouse with games room, library, pool, and tennis/pickle ball courts. Ideally located close to shopping, dining, trails, and Shades Mills Conservation Area, everything you need is within reach. Move-in ready and loaded with upgrades, this home offers the perfect blend of elegance, comfort, and convenience. Live in luxury at 9–75 Beasley Crescent. Book your private showing today — this one won’t last! (id:40058)
Property Details
| MLS® Number | 40784271 |
| Property Type | Single Family |
| Amenities Near By | Hospital, Place Of Worship, Schools, Shopping |
| Community Features | Community Centre |
| Equipment Type | Water Heater |
| Features | Cul-de-sac, Conservation/green Belt, Paved Driveway, No Pet Home, Automatic Garage Door Opener, Private Yard |
| Parking Space Total | 4 |
| Pool Type | Pool |
| Rental Equipment Type | Water Heater |
Building
| Bathroom Total | 3 |
| Bedrooms Above Ground | 2 |
| Bedrooms Below Ground | 1 |
| Bedrooms Total | 3 |
| Appliances | Central Vacuum, Dishwasher, Garburator, Oven - Built-in, Refrigerator, Stove, Water Softener, Microwave Built-in, Hood Fan, Window Coverings, Wine Fridge, Garage Door Opener |
| Architectural Style | Bungalow |
| Basement Development | Finished |
| Basement Type | Full (finished) |
| Constructed Date | 1991 |
| Construction Style Attachment | Attached |
| Cooling Type | Central Air Conditioning |
| Exterior Finish | Brick |
| Fireplace Fuel | Electric |
| Fireplace Present | Yes |
| Fireplace Total | 2 |
| Fireplace Type | Other - See Remarks |
| Fixture | Ceiling Fans |
| Foundation Type | Poured Concrete |
| Heating Fuel | Natural Gas |
| Heating Type | Forced Air |
| Stories Total | 1 |
| Size Interior | 3,053 Ft2 |
| Type | Row / Townhouse |
| Utility Water | Municipal Water |
Parking
| Attached Garage | |
| Visitor Parking |
Land
| Acreage | No |
| Fence Type | Partially Fenced |
| Land Amenities | Hospital, Place Of Worship, Schools, Shopping |
| Landscape Features | Lawn Sprinkler, Landscaped |
| Sewer | Municipal Sewage System |
| Size Total Text | Under 1/2 Acre |
| Zoning Description | Rm4 |
Rooms
| Level | Type | Length | Width | Dimensions |
|---|---|---|---|---|
| Basement | Utility Room | 17'0'' x 4'8'' | ||
| Basement | Storage | 11'7'' x 5'1'' | ||
| Basement | Storage | 8'3'' x 3'3'' | ||
| Basement | Recreation Room | 12'4'' x 24'5'' | ||
| Basement | Office | 13'0'' x 19'4'' | ||
| Basement | Laundry Room | 14'11'' x 9'5'' | ||
| Basement | Bedroom | 14'5'' x 15'10'' | ||
| Basement | Den | 12'4'' x 14'3'' | ||
| Basement | 3pc Bathroom | 9'0'' x 5'6'' | ||
| Main Level | Primary Bedroom | 13'8'' x 15'2'' | ||
| Main Level | Living Room | 12'3'' x 16'2'' | ||
| Main Level | Kitchen | 14'8'' x 17'9'' | ||
| Main Level | Dining Room | 12'8'' x 14'1'' | ||
| Main Level | Bedroom | 15'0'' x 10'10'' | ||
| Main Level | Full Bathroom | 8'7'' x 11'0'' | ||
| Main Level | 3pc Bathroom | 9'1'' x 6'11'' |
https://www.realtor.ca/real-estate/29048052/75-beasley-crescent-unit-9-cambridge
Contact Us
Contact us for more information
