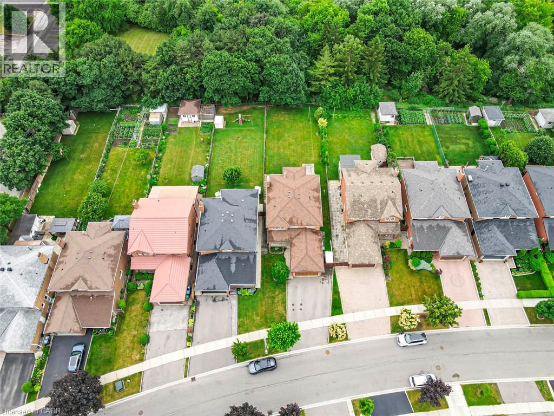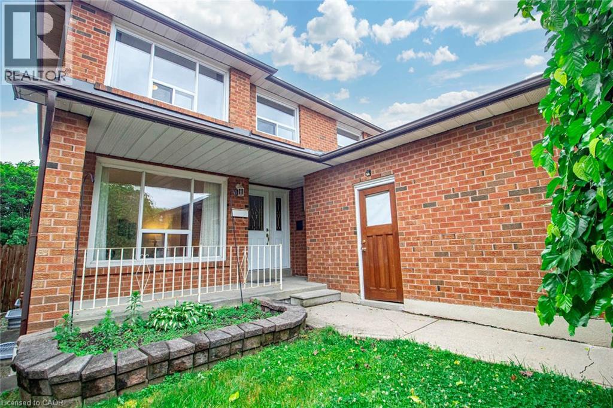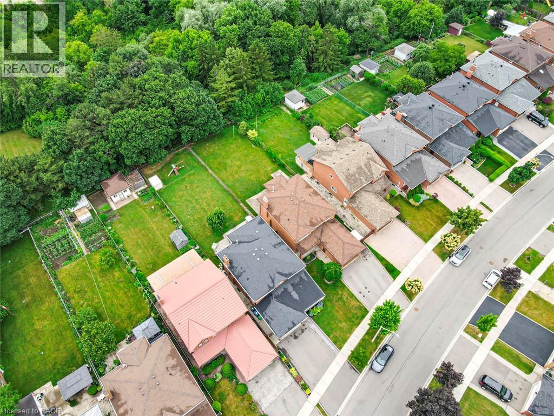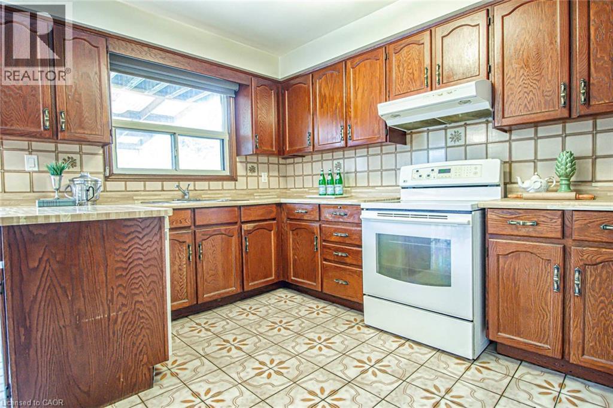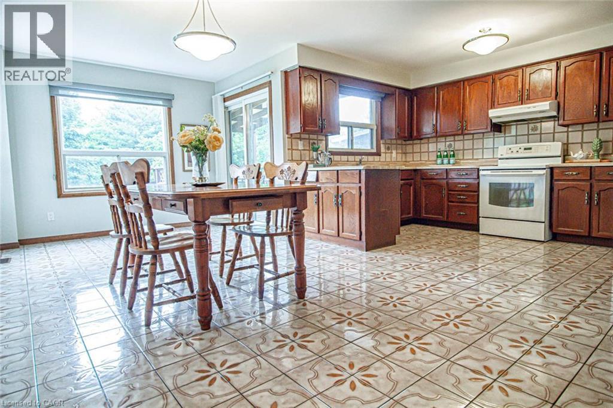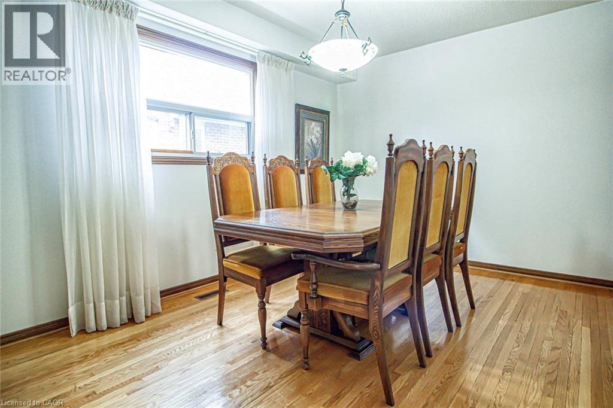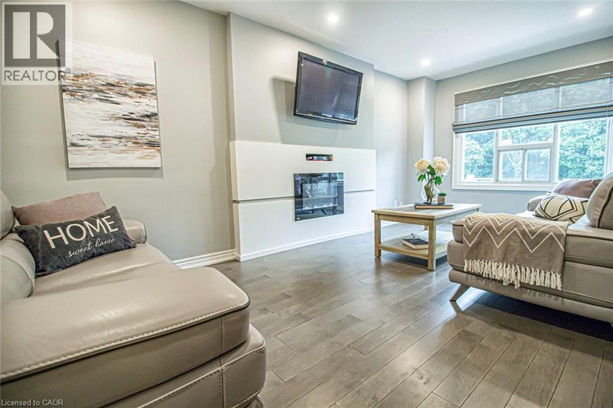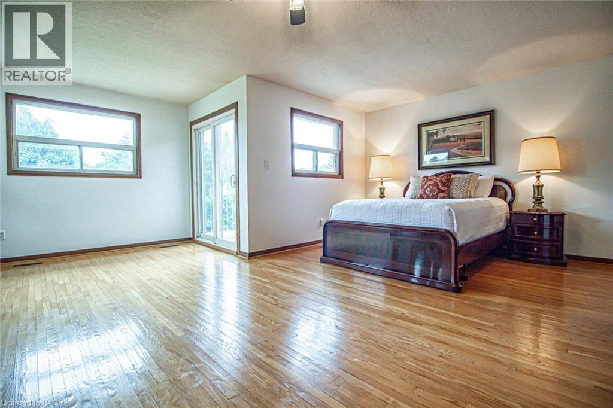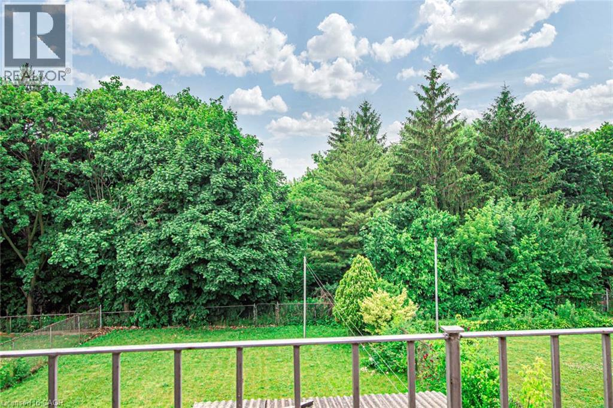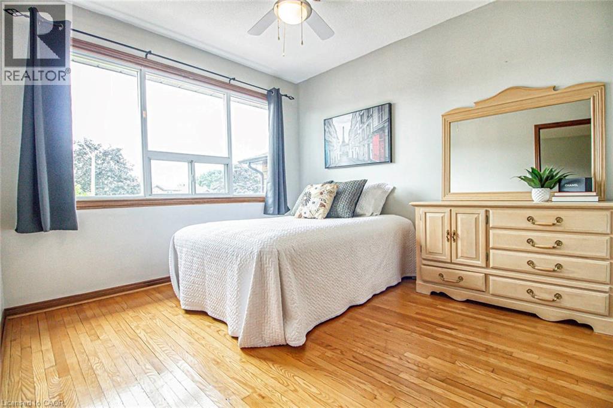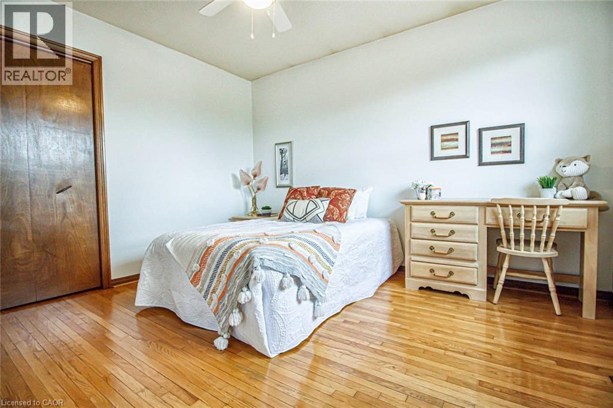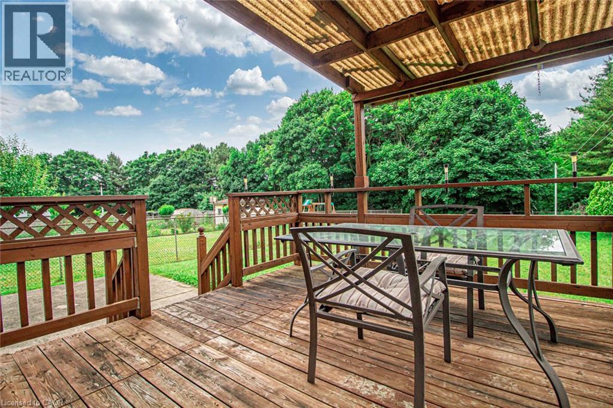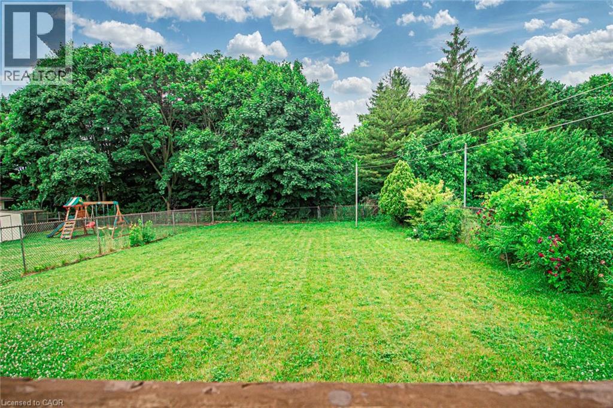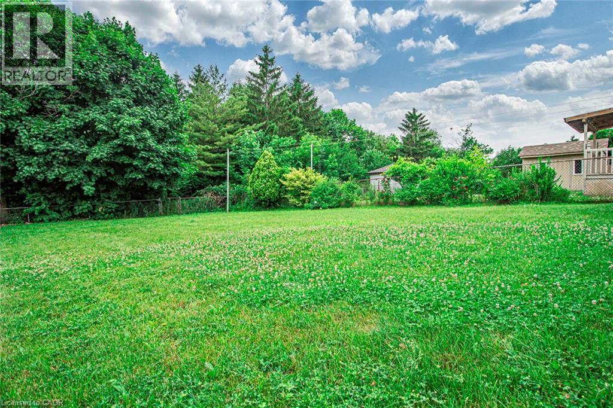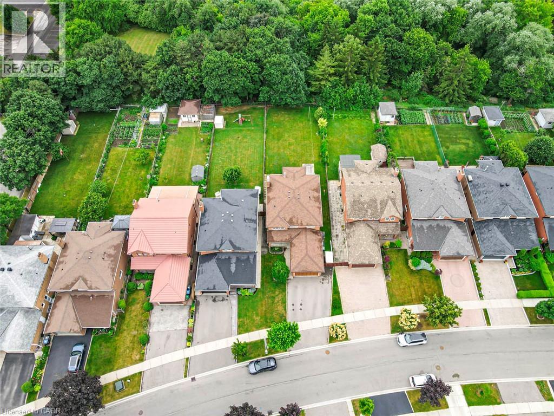3070 Nawbrook Road Mississauga, Ontario L4X 2V5
4 Bedroom
4 Bathroom
3,217 ft2
2 Level
Central Air Conditioning
Forced Air
$1,424,900
176 ft deep Heavily Forested Ravine Lot!!! 3200 square feet of living space! 4 bedroom w/ 3 Full bathrooms and 1 half bath! Double Car garage! Large Family sized eat -in kitchen! Highly rated Glen Forest School District! Basement with separate entry! Located in a quiet secluded pocket of only 4 streets! Enjoy unbeatable convenience: walk to Costco, Walmart, and a wide range of shops and restaurants. Commuting is a breeze with Highway 427 and the QEW less than 5 minutes away, and Kipling Subway Station just a 10-minute drive. This is a unique chance to own a property with size, privacy, and location. don't miss out! (id:40058)
Property Details
| MLS® Number | 40782522 |
| Property Type | Single Family |
| Neigbourhood | Applewood |
| Amenities Near By | Park, Public Transit, Schools, Shopping |
| Equipment Type | Water Heater |
| Features | Ravine, Conservation/green Belt, Paved Driveway |
| Parking Space Total | 5 |
| Rental Equipment Type | Water Heater |
Building
| Bathroom Total | 4 |
| Bedrooms Above Ground | 4 |
| Bedrooms Total | 4 |
| Appliances | Dishwasher, Dryer, Refrigerator, Stove, Washer, Hood Fan, Window Coverings, Garage Door Opener |
| Architectural Style | 2 Level |
| Basement Development | Finished |
| Basement Type | Full (finished) |
| Constructed Date | 1983 |
| Construction Style Attachment | Detached |
| Cooling Type | Central Air Conditioning |
| Exterior Finish | Brick Veneer |
| Half Bath Total | 1 |
| Heating Fuel | Natural Gas |
| Heating Type | Forced Air |
| Stories Total | 2 |
| Size Interior | 3,217 Ft2 |
| Type | House |
| Utility Water | Municipal Water |
Parking
| Attached Garage |
Land
| Access Type | Highway Access, Highway Nearby |
| Acreage | No |
| Land Amenities | Park, Public Transit, Schools, Shopping |
| Sewer | Municipal Sewage System |
| Size Depth | 167 Ft |
| Size Frontage | 44 Ft |
| Size Total Text | Under 1/2 Acre |
| Zoning Description | R3 |
Rooms
| Level | Type | Length | Width | Dimensions |
|---|---|---|---|---|
| Second Level | 4pc Bathroom | Measurements not available | ||
| Second Level | 4pc Bathroom | Measurements not available | ||
| Second Level | Bedroom | 12'2'' x 10'1'' | ||
| Second Level | Bedroom | 10'11'' x 9'8'' | ||
| Second Level | Bedroom | 13'3'' x 9'9'' | ||
| Second Level | Primary Bedroom | 18'11'' x 19'7'' | ||
| Basement | 4pc Bathroom | Measurements not available | ||
| Basement | Recreation Room | 28'8'' x 9'7'' | ||
| Basement | Recreation Room | 34'1'' x 15'0'' | ||
| Main Level | 2pc Bathroom | Measurements not available | ||
| Main Level | Family Room | 9'6'' x 18'0'' | ||
| Main Level | Kitchen | 8'6'' x 13'3'' | ||
| Main Level | Breakfast | 19'8'' x 10'2'' | ||
| Main Level | Dining Room | 10'0'' x 13'11'' | ||
| Main Level | Living Room | 9'6'' x 16'3'' |
https://www.realtor.ca/real-estate/29043501/3070-nawbrook-road-mississauga
Contact Us
Contact us for more information
