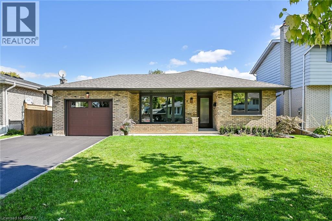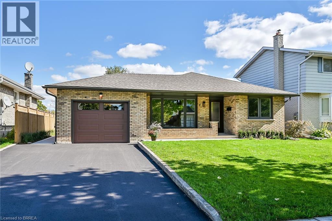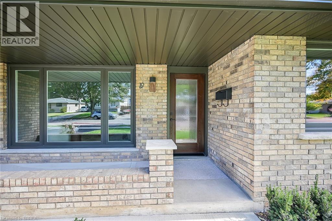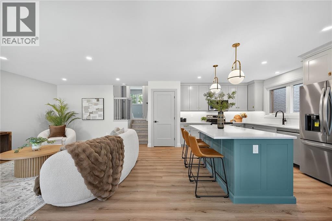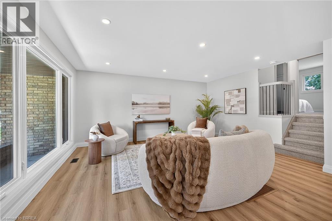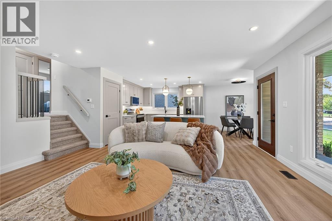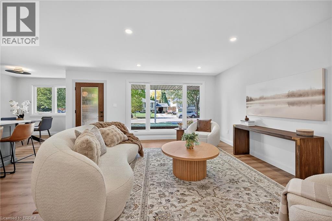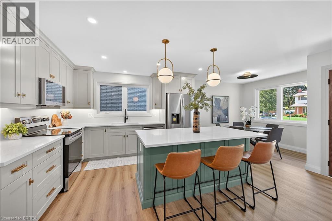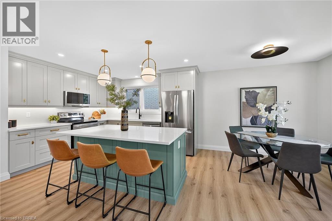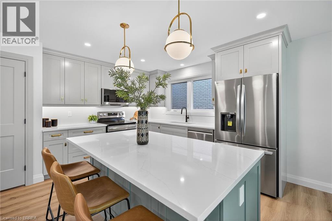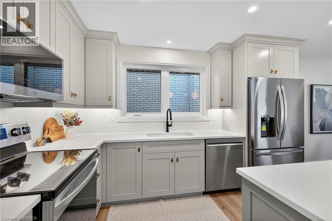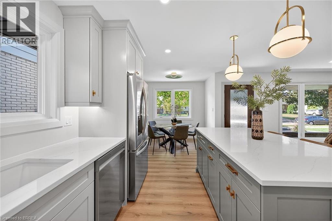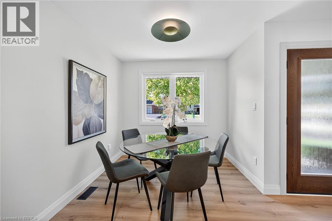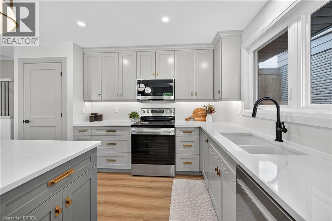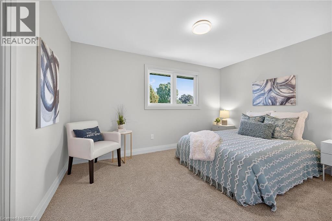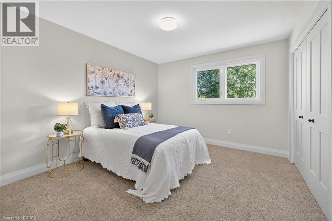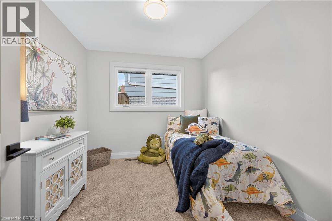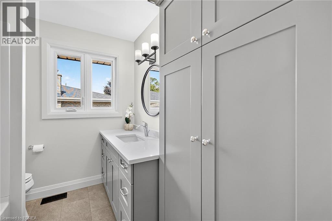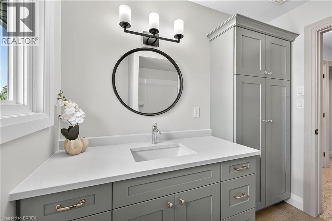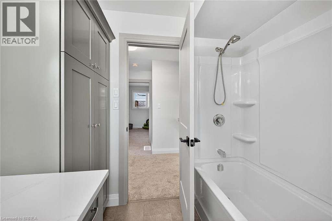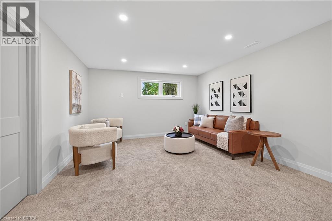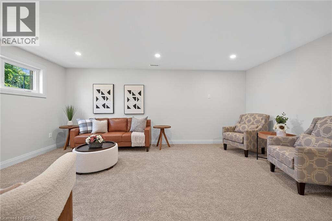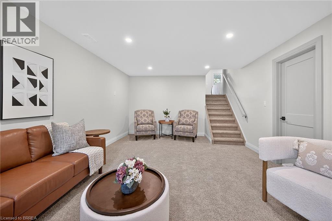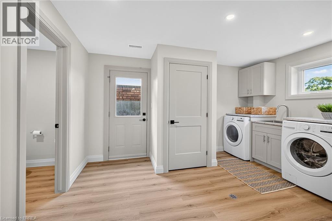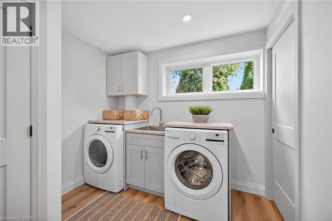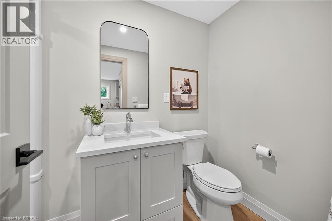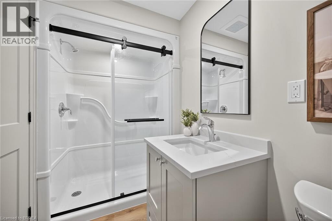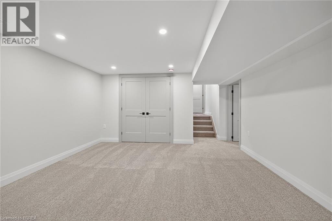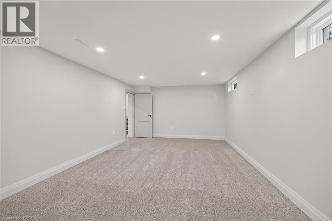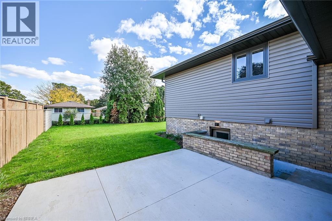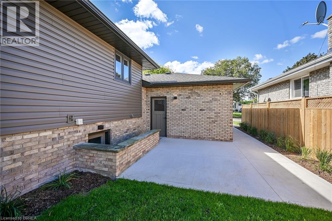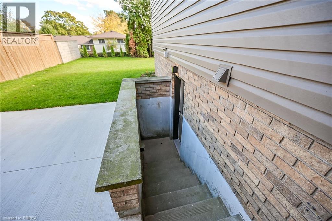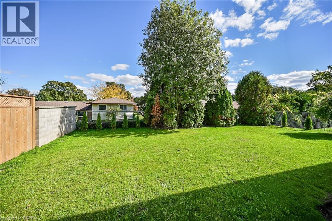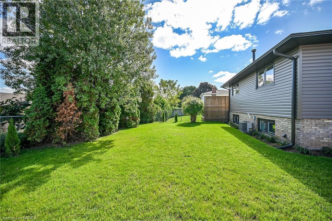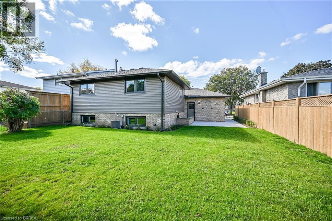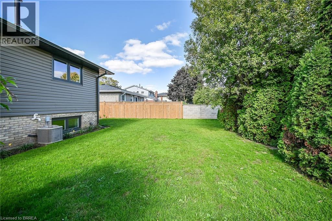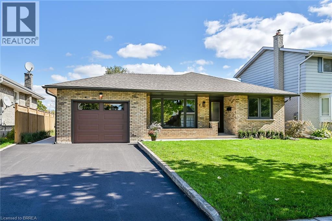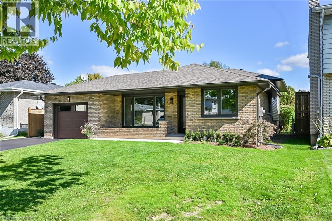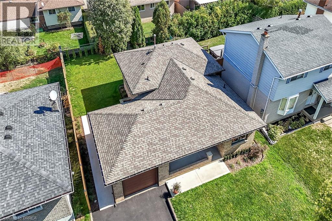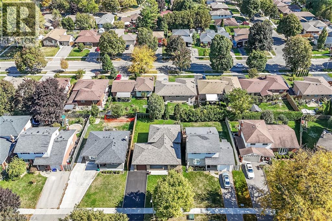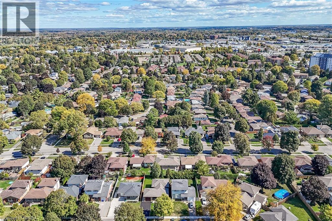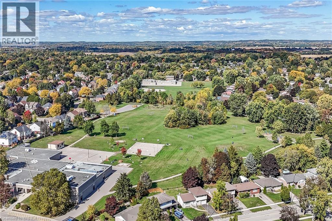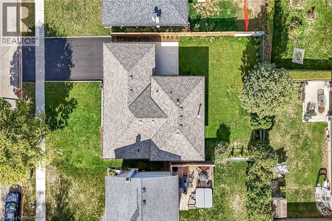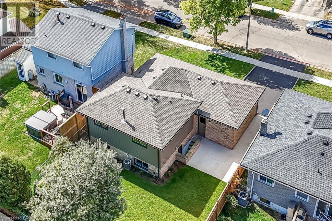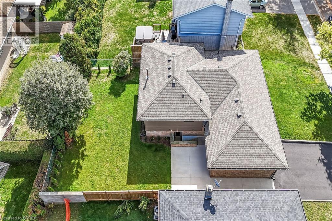19 Wildflower Lane Brantford, Ontario N3R 6B3
$789,000
Be the first one to enjoy living in this fully renovated 4 level backsplit-style home. This house has been completely updated inside and out and comes with all new appliances included. The property is located in Brier Park, which is one of Brantford's finest family-friendly neighbourhoods, with top rated schools and close to all major amenities including Costco, and the Wayne Gretzy Centre. The freshly paved asphalt driveway provides parking for 4 cars and the single car garage has been updated with new doors. This home has truly been brought up to modern standards with impeccable workmanship and attention to detail. Come to our Open House on Saturday, October 18 between 2:00 - 4:00 p.m. to view this exceptional home. (id:40058)
Open House
This property has open houses!
2:00 pm
Ends at:4:00 pm
Property Details
| MLS® Number | 40774861 |
| Property Type | Single Family |
| Amenities Near By | Golf Nearby, Hospital, Park, Place Of Worship, Public Transit, Schools |
| Equipment Type | Water Heater |
| Features | Paved Driveway |
| Parking Space Total | 5 |
| Rental Equipment Type | Water Heater |
| Structure | Porch |
Building
| Bathroom Total | 2 |
| Bedrooms Above Ground | 3 |
| Bedrooms Total | 3 |
| Appliances | Dishwasher, Dryer, Microwave, Refrigerator, Stove, Washer, Garage Door Opener |
| Basement Development | Finished |
| Basement Type | Full (finished) |
| Constructed Date | 1974 |
| Construction Style Attachment | Detached |
| Cooling Type | Central Air Conditioning |
| Exterior Finish | Vinyl Siding |
| Foundation Type | Poured Concrete |
| Heating Fuel | Natural Gas |
| Heating Type | Forced Air |
| Size Interior | 1,608 Ft2 |
| Type | House |
| Utility Water | Municipal Water |
Parking
| Attached Garage |
Land
| Access Type | Road Access, Highway Access |
| Acreage | No |
| Land Amenities | Golf Nearby, Hospital, Park, Place Of Worship, Public Transit, Schools |
| Sewer | Municipal Sewage System |
| Size Depth | 107 Ft |
| Size Frontage | 53 Ft |
| Size Total Text | Under 1/2 Acre |
| Zoning Description | R1b |
Rooms
| Level | Type | Length | Width | Dimensions |
|---|---|---|---|---|
| Second Level | Bedroom | 10'1'' x 8'9'' | ||
| Second Level | Bedroom | 13'3'' x 9'11'' | ||
| Second Level | Primary Bedroom | 11'9'' x 10'10'' | ||
| Second Level | 4pc Bathroom | 7'9'' x 7'1'' | ||
| Basement | Media | 20'10'' x 11'10'' | ||
| Basement | Exercise Room | 16'3'' x 13'5'' | ||
| Lower Level | 3pc Bathroom | Measurements not available | ||
| Lower Level | Laundry Room | 13'0'' x 12'8'' | ||
| Lower Level | Recreation Room | 18'7'' x 13'1'' | ||
| Main Level | Kitchen/dining Room | 26'3'' x 17'1'' |
https://www.realtor.ca/real-estate/28971627/19-wildflower-lane-brantford
Contact Us
Contact us for more information
