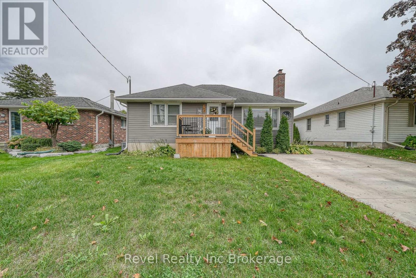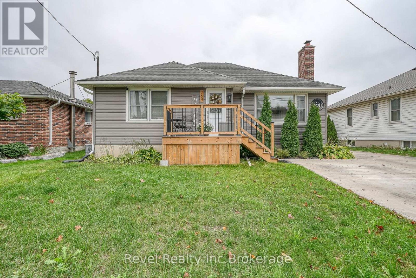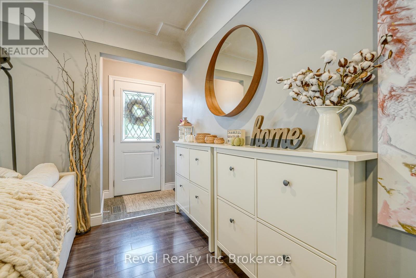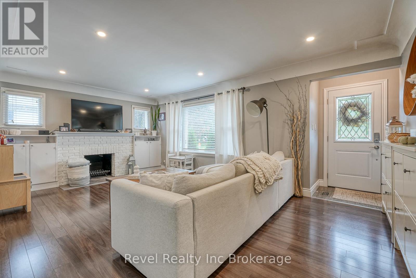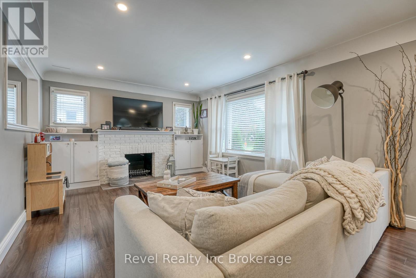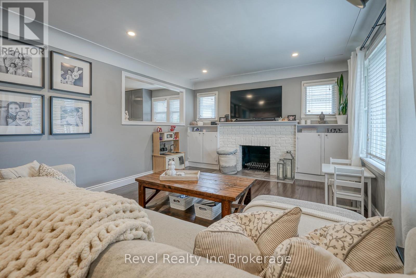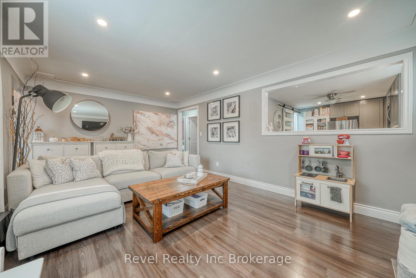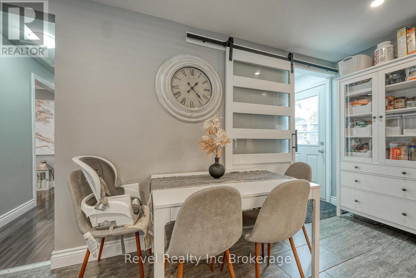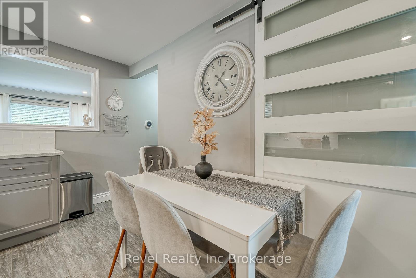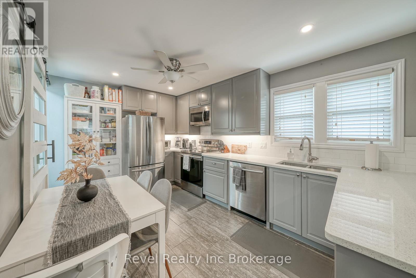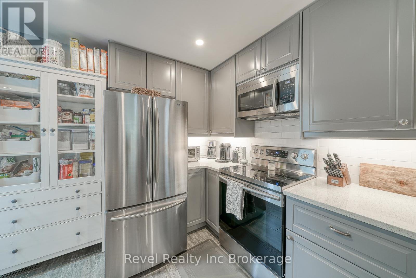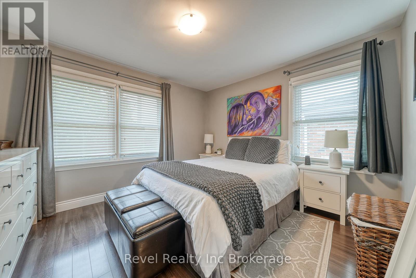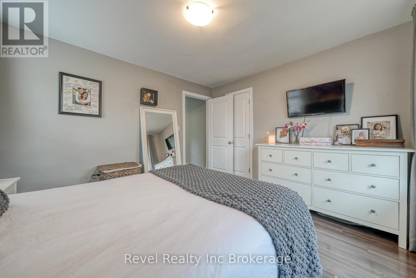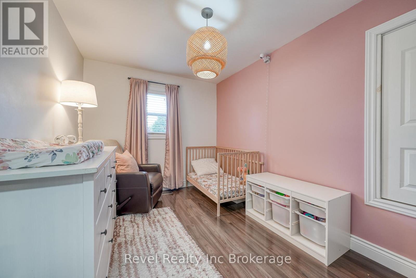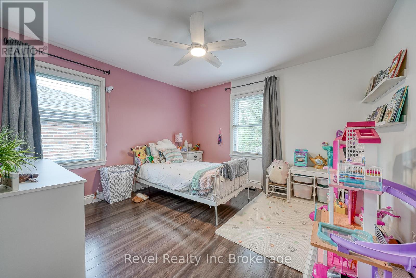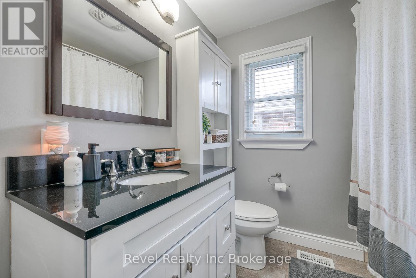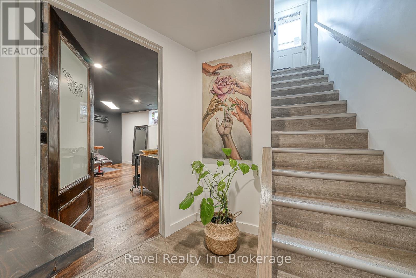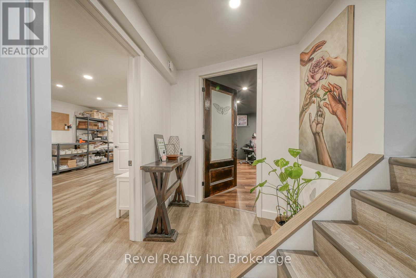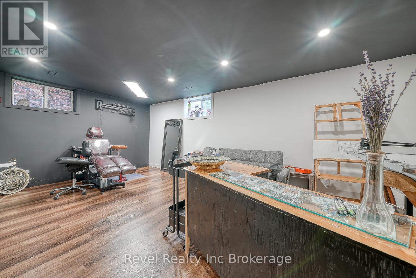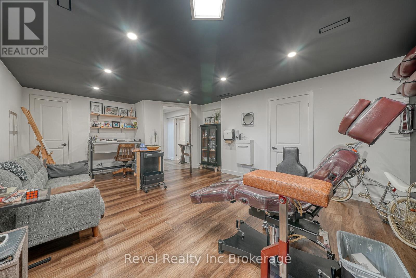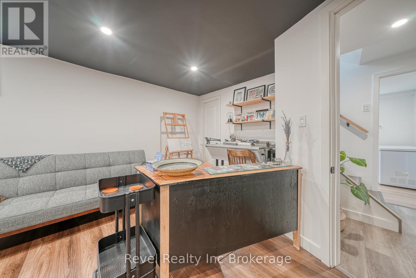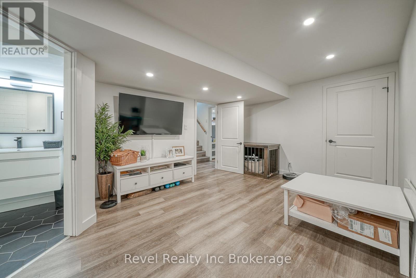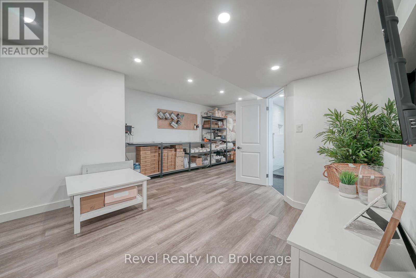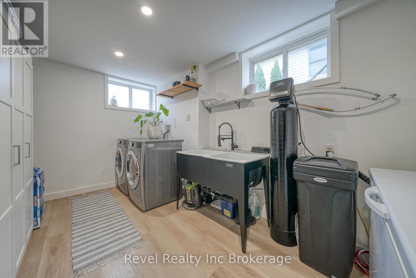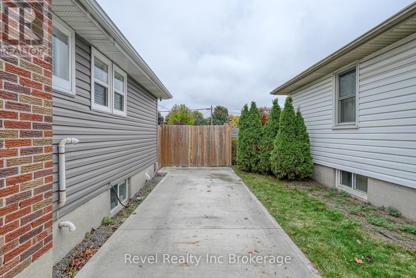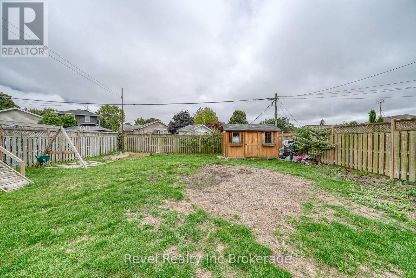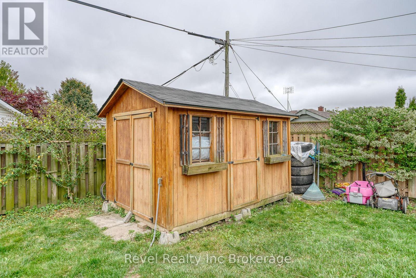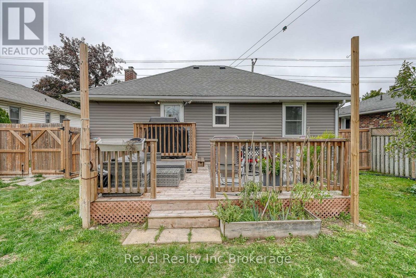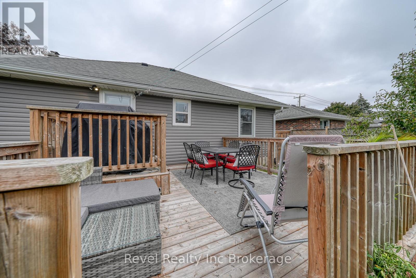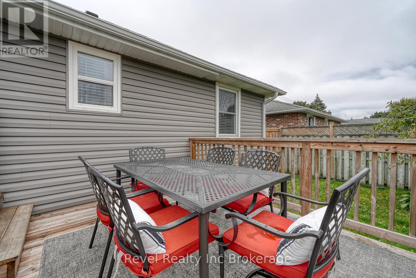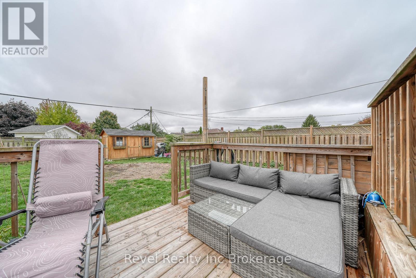4 Bedroom
2 Bathroom
700 - 1,100 ft2
Bungalow
Fireplace
Central Air Conditioning
Forced Air
$579,900
Welcome Home to 764 Devonshire Avenue in North Woodstock. This charming, turn-key bungalow will instantly win you over. With its double concrete driveway, inviting curb appeal, and modern updates throughout, this home checks all the boxes! Step inside to find a beautifully renovated kitchen featuring quartz countertops, stainless steel appliances, and bright, tasteful décor that makes the space feel instantly welcoming. The main level offers three bedrooms and a four-piece bath, perfect for family living or guests. Downstairs, you'll find a spacious finished rec room, a fourth bedroom, and a shared three-piece bath, providing plenty of flexibility for a growing family, home office, or in-law setup. The bright and airy laundry room adds a touch of comfort and practicality. Enjoy outdoor living in the fully fenced backyard, complete with a deck for relaxing or entertaining, and lots of room for the kids or pets to play. Located in a family-friendly area close to parks, schools, and all amenities, this home offers the perfect blend of comfort, convenience, and style all you need to do is bring your belongings and move right in! (id:40058)
Open House
This property has open houses!
Starts at:
1:00 pm
Ends at:
3:00 pm
Property Details
|
MLS® Number
|
X12455162 |
|
Property Type
|
Single Family |
|
Community Name
|
Woodstock - North |
|
Amenities Near By
|
Park, Place Of Worship, Schools |
|
Equipment Type
|
Water Heater |
|
Features
|
Carpet Free |
|
Parking Space Total
|
4 |
|
Rental Equipment Type
|
Water Heater |
|
Structure
|
Deck, Shed |
Building
|
Bathroom Total
|
2 |
|
Bedrooms Above Ground
|
3 |
|
Bedrooms Below Ground
|
1 |
|
Bedrooms Total
|
4 |
|
Appliances
|
Water Softener, Blinds, Dishwasher, Dryer, Stove, Washer, Refrigerator |
|
Architectural Style
|
Bungalow |
|
Basement Development
|
Finished |
|
Basement Type
|
N/a (finished), Full |
|
Construction Style Attachment
|
Detached |
|
Cooling Type
|
Central Air Conditioning |
|
Exterior Finish
|
Vinyl Siding |
|
Fireplace Present
|
Yes |
|
Foundation Type
|
Block |
|
Heating Fuel
|
Natural Gas |
|
Heating Type
|
Forced Air |
|
Stories Total
|
1 |
|
Size Interior
|
700 - 1,100 Ft2 |
|
Type
|
House |
|
Utility Water
|
Municipal Water |
Parking
Land
|
Acreage
|
No |
|
Fence Type
|
Fully Fenced, Fenced Yard |
|
Land Amenities
|
Park, Place Of Worship, Schools |
|
Sewer
|
Sanitary Sewer |
|
Size Depth
|
115 Ft |
|
Size Frontage
|
50 Ft |
|
Size Irregular
|
50 X 115 Ft |
|
Size Total Text
|
50 X 115 Ft |
|
Zoning Description
|
R1 |
Rooms
| Level |
Type |
Length |
Width |
Dimensions |
|
Basement |
Bedroom |
4.42 m |
6.08 m |
4.42 m x 6.08 m |
|
Basement |
Laundry Room |
4.22 m |
2.67 m |
4.22 m x 2.67 m |
|
Basement |
Recreational, Games Room |
4.15 m |
7.35 m |
4.15 m x 7.35 m |
|
Main Level |
Bedroom |
3.33 m |
3.61 m |
3.33 m x 3.61 m |
|
Main Level |
Bedroom |
3.44 m |
2.57 m |
3.44 m x 2.57 m |
|
Main Level |
Kitchen |
4.46 m |
2.91 m |
4.46 m x 2.91 m |
|
Main Level |
Living Room |
3.7 m |
5.8 m |
3.7 m x 5.8 m |
|
Main Level |
Primary Bedroom |
3.42 m |
3.61 m |
3.42 m x 3.61 m |
https://www.realtor.ca/real-estate/28973579/764-devonshire-avenue-woodstock-woodstock-north-woodstock-north
