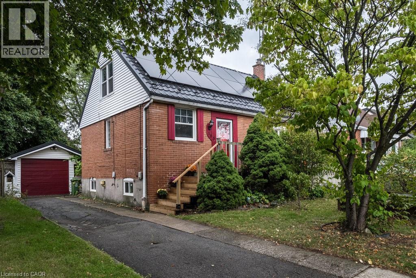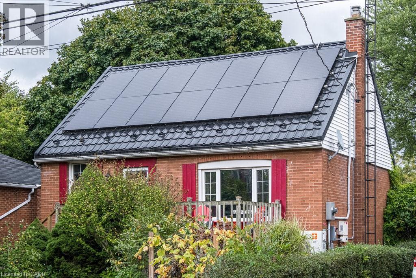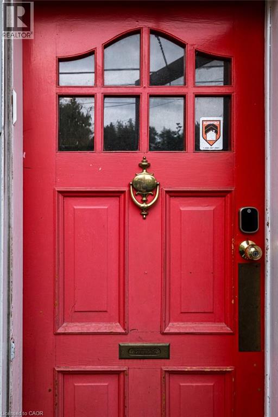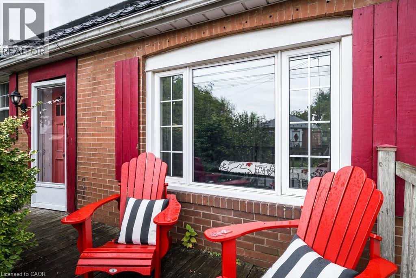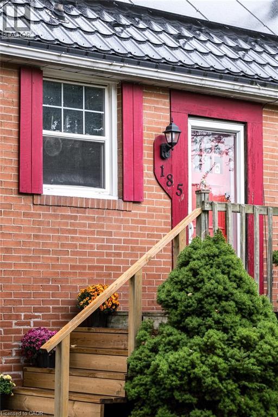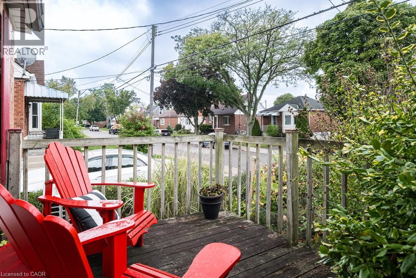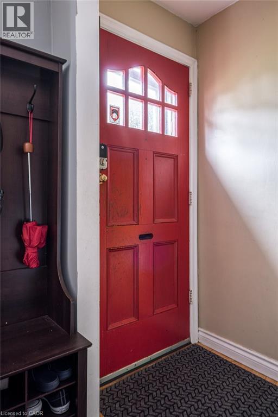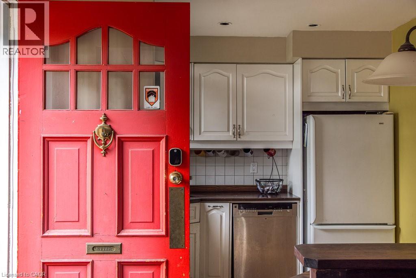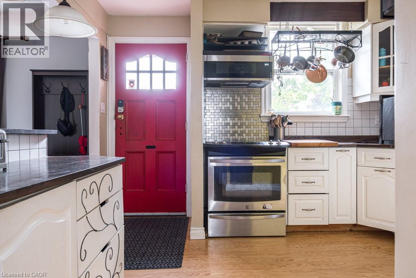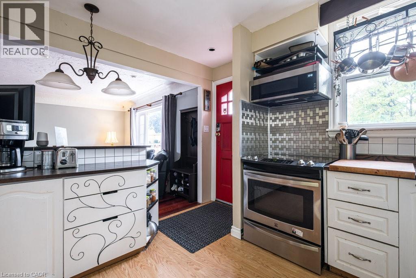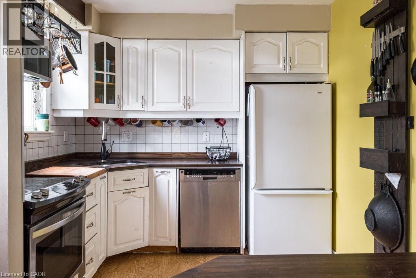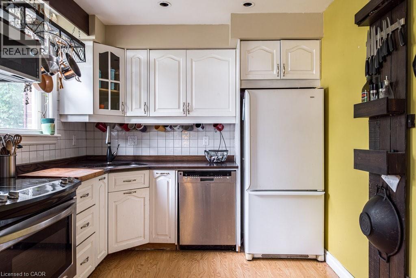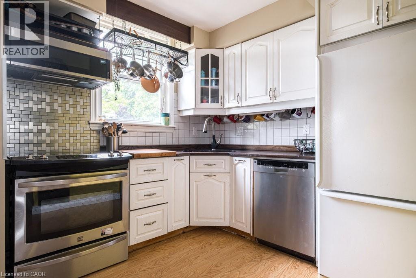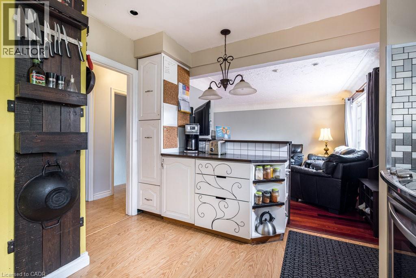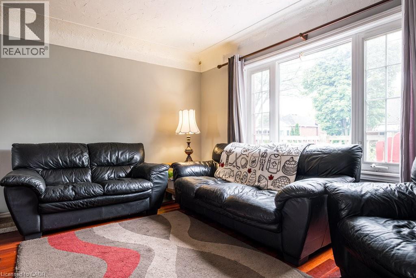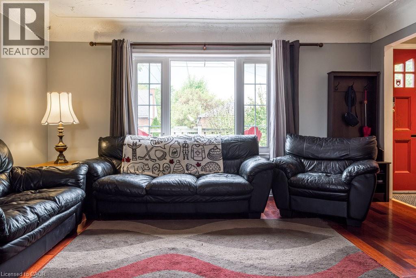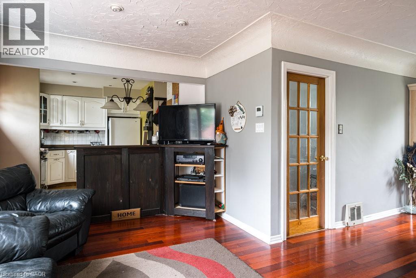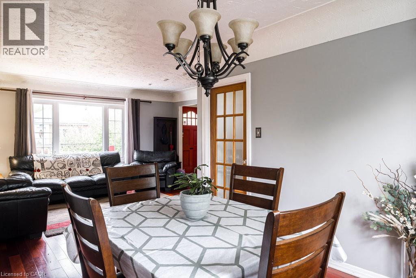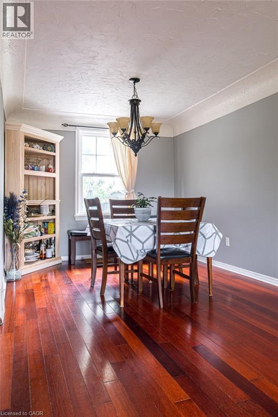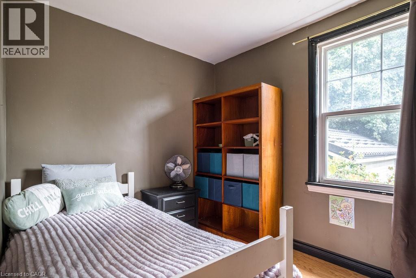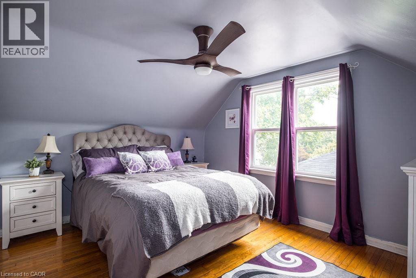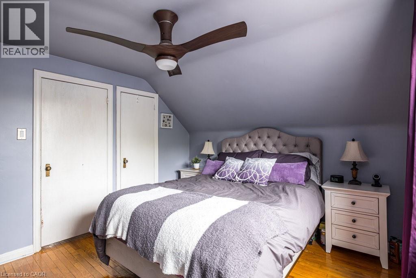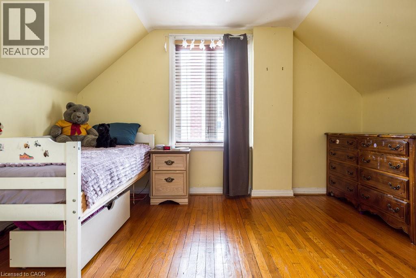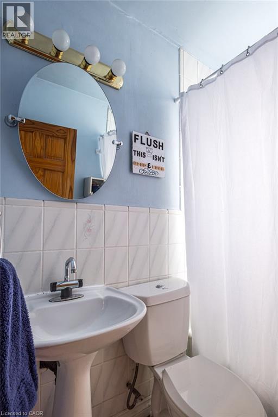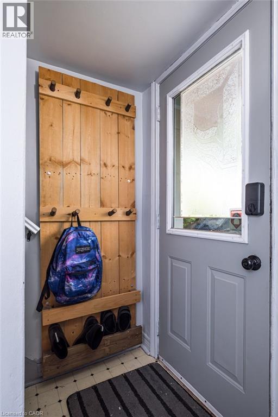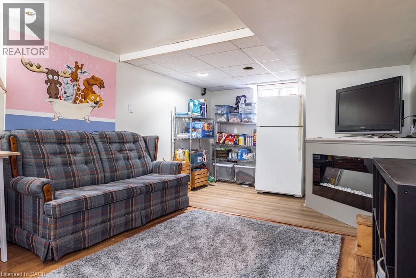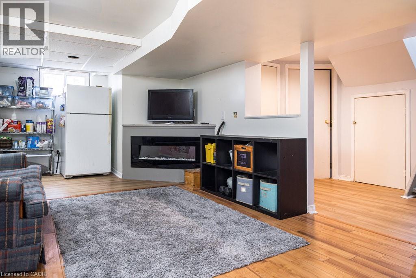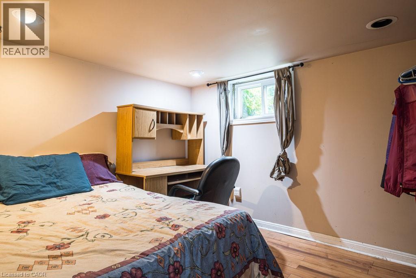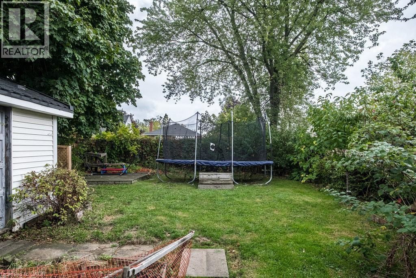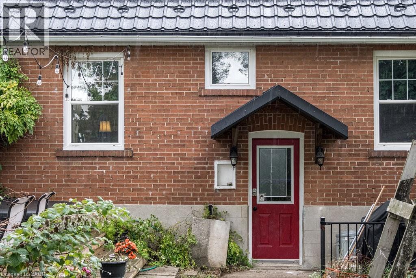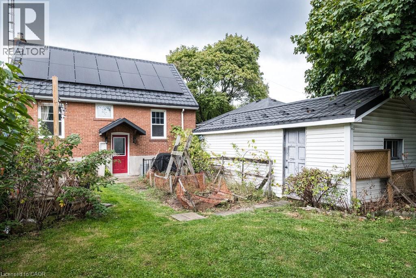3 Bedroom
2 Bathroom
1,175 ft2
Fireplace
Heat Pump
$599,900
Welcome to this beautifully maintained 3-bed, 2-bath detached home with a fully finished basement, located in a desirable neighbourhood where charm meets comfort. From the moment you arrive, you’ll be impressed by the inviting front porch, lovely gardens, and fruit trees - a true gardener’s delight. Step inside to discover a freshly painted interior with hardwood floors, high cove ceilings, and an updated kitchen (2021) with modern finishes. The open-concept living and dining areas feature a built-in bar and entertainment unit, perfect for family gatherings or quiet evenings at home. A main floor bedroom and full 4-piece bath add convenience and flexibility for guests or multi-generational living. Upstairs, you’ll find two bright bedrooms with large windows, deep closets, and vaulted ceilings. The lower level offers exceptional space with a cozy recreation room, home office/guest room, laundry room with Bosch washer and dryer, and an electric fireplace for added warmth. This home has been thoughtfully updated and energy-efficiently enhanced with a metal roof (2018 & 50-year warranty), high-efficiency windows (2010), owned solar panels, a new hot tub pump (2023), owned water heater (2022), and owned heat pump with an extra built-in heater for colder days. Recent updates include new front steps and plumbing (2025). Spray foam insulation ensures year-round comfort in this home very sweet home! Enjoy a private, fully fenced backyard perfect for relaxing or entertaining, plus a detached single-car garage with shelving and a 240-amp plug for an electric vehicle. A truly move-in-ready home that blends warmth, efficiency, and character, all within a peaceful setting you’ll love coming home to each and every day. (id:40058)
Property Details
|
MLS® Number
|
40776340 |
|
Property Type
|
Single Family |
|
Neigbourhood
|
Inch Park |
|
Amenities Near By
|
Place Of Worship, Public Transit, Schools |
|
Parking Space Total
|
4 |
Building
|
Bathroom Total
|
2 |
|
Bedrooms Above Ground
|
3 |
|
Bedrooms Total
|
3 |
|
Appliances
|
Dishwasher, Dryer, Refrigerator, Stove, Washer, Microwave Built-in, Window Coverings, Hot Tub |
|
Basement Development
|
Finished |
|
Basement Type
|
Full (finished) |
|
Construction Style Attachment
|
Detached |
|
Exterior Finish
|
Brick |
|
Fire Protection
|
Smoke Detectors |
|
Fireplace Fuel
|
Electric |
|
Fireplace Present
|
Yes |
|
Fireplace Total
|
1 |
|
Fireplace Type
|
Other - See Remarks |
|
Fixture
|
Ceiling Fans |
|
Foundation Type
|
Block |
|
Heating Type
|
Heat Pump |
|
Stories Total
|
2 |
|
Size Interior
|
1,175 Ft2 |
|
Type
|
House |
|
Utility Water
|
Municipal Water |
Parking
Land
|
Access Type
|
Road Access |
|
Acreage
|
No |
|
Land Amenities
|
Place Of Worship, Public Transit, Schools |
|
Sewer
|
Municipal Sewage System |
|
Size Depth
|
102 Ft |
|
Size Frontage
|
43 Ft |
|
Size Total Text
|
Under 1/2 Acre |
|
Zoning Description
|
C |
Rooms
| Level |
Type |
Length |
Width |
Dimensions |
|
Second Level |
Primary Bedroom |
|
|
11'1'' x 12'11'' |
|
Second Level |
Bedroom |
|
|
10'1'' x 13'3'' |
|
Basement |
Utility Room |
|
|
7'10'' x 3'7'' |
|
Basement |
Utility Room |
|
|
8'8'' x 7'11'' |
|
Basement |
4pc Bathroom |
|
|
10'2'' x 6'8'' |
|
Basement |
Office |
|
|
9'2'' x 10'6'' |
|
Basement |
Recreation Room |
|
|
27'2'' x 10'11'' |
|
Main Level |
4pc Bathroom |
|
|
6'4'' x 4'10'' |
|
Main Level |
Bedroom |
|
|
10'8'' x 8'4'' |
|
Main Level |
Dining Room |
|
|
9'7'' x 12'3'' |
|
Main Level |
Living Room |
|
|
15'0'' x 10'6'' |
|
Main Level |
Kitchen |
|
|
12'0'' x 10'6'' |
https://www.realtor.ca/real-estate/28966120/185-east-13th-street-hamilton
