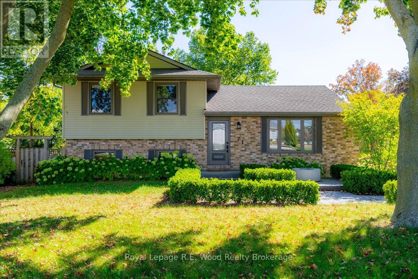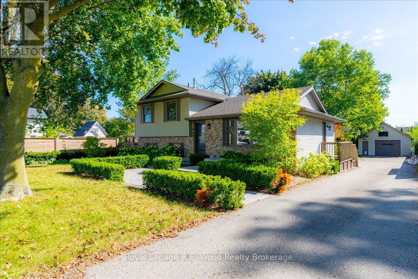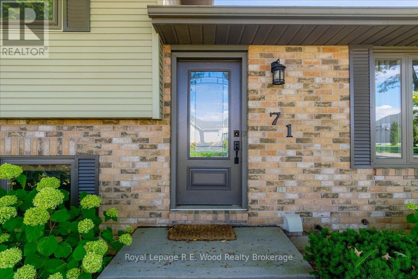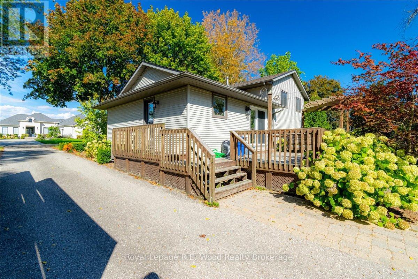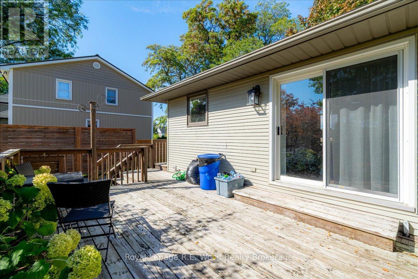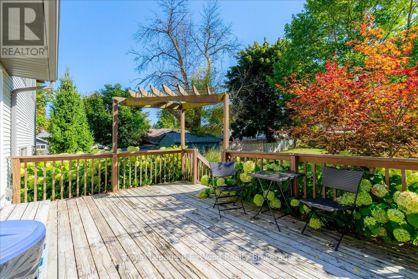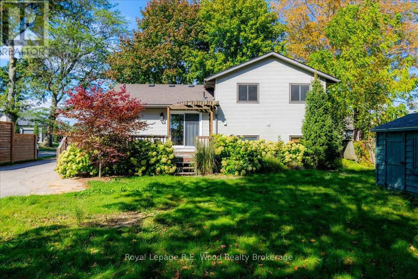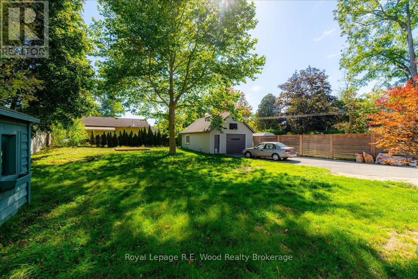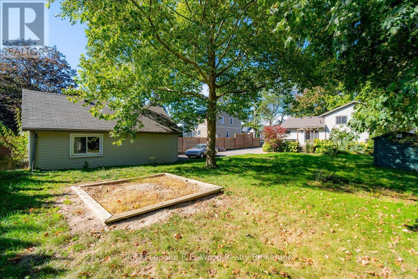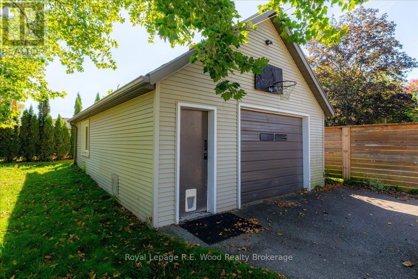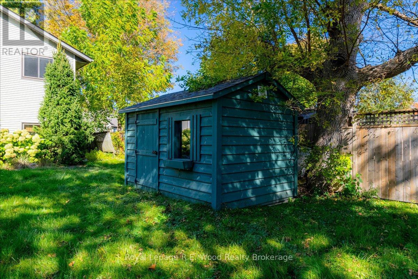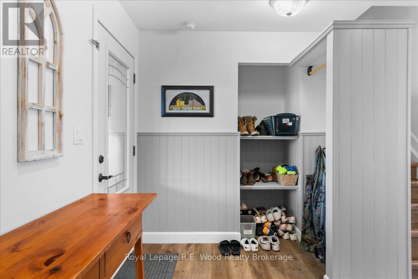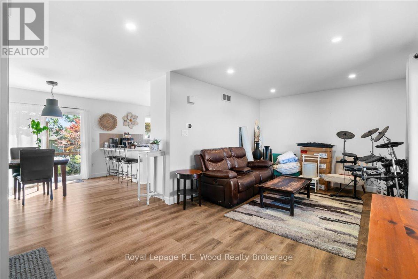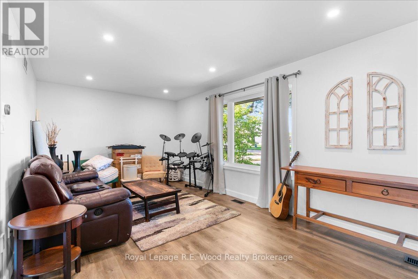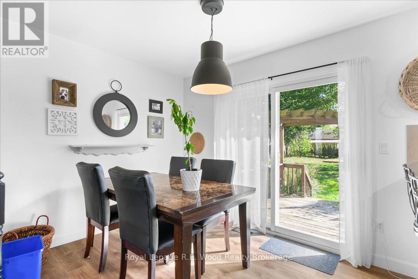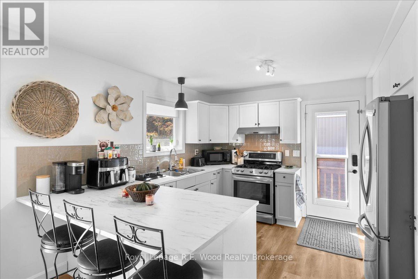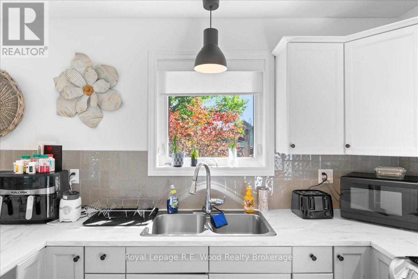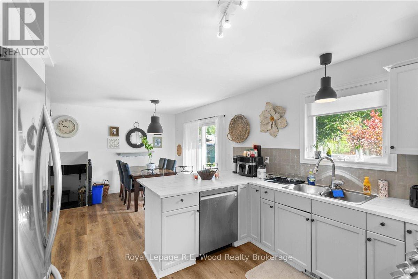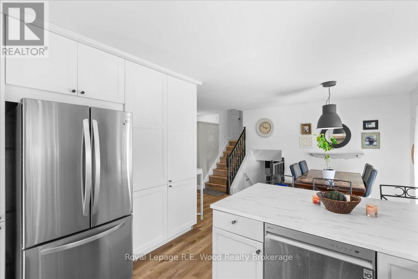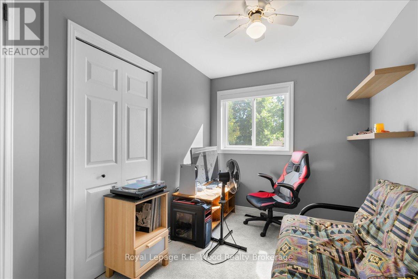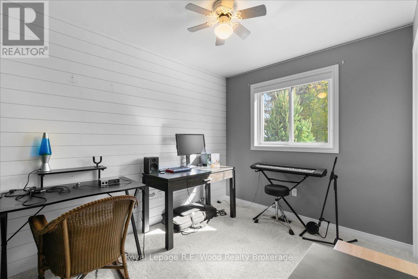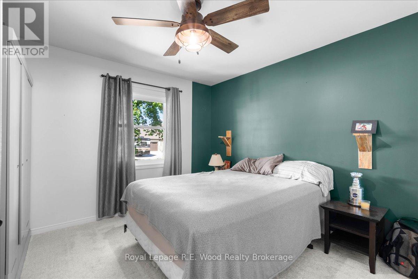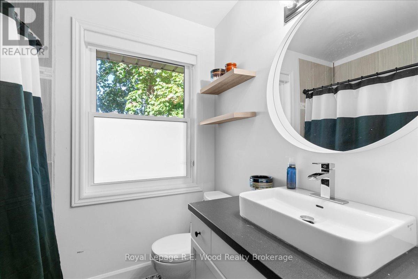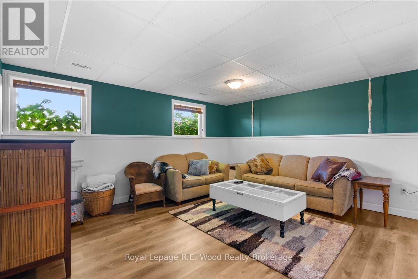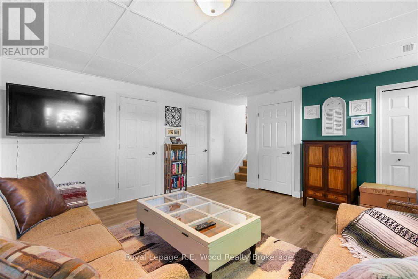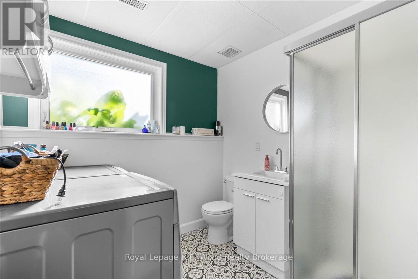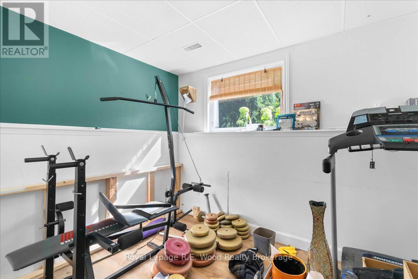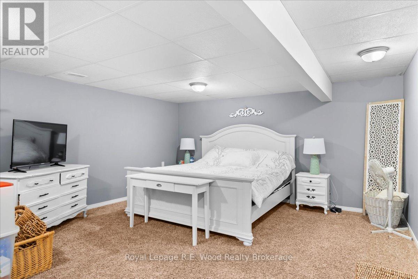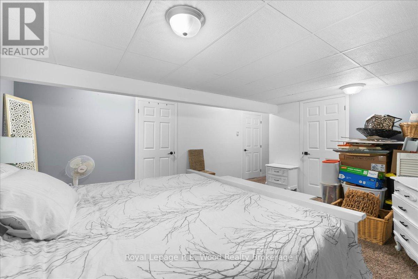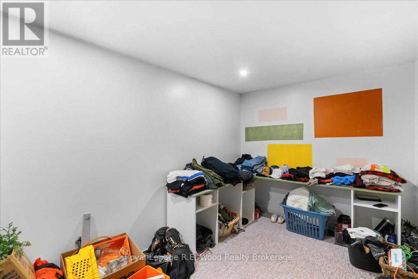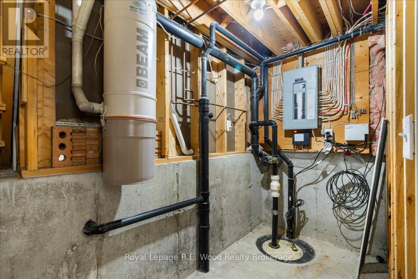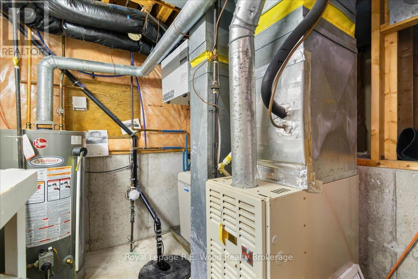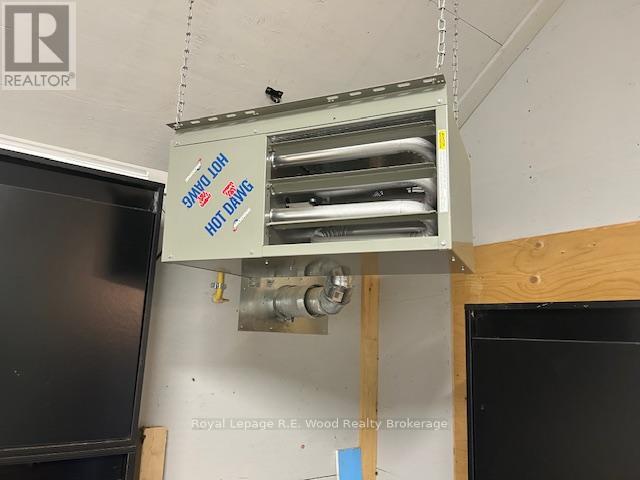71 North Street W Norwich, Ontario N0J 1R0
$699,000
Welcome to this well-maintained 4-bedroom, 2-bath home located in the picturesque and historic village of Otterville. Ideally situated within walking distance to the park, public swimming pool, and local deli/variety store, this property offers the perfect blend of small-town living and modern comfort. Numerous updates within the past five years include roof, central air conditioning, professional landscaping, concrete walkways, firepit area, stainless steel appliances, and yard fencing. Front patio area features a natural gas fire pit for those cool evenings! The garage/shop is heated and would make a wonderful man-cave with a bit of effort. Set on an oversized lot, this property provides ample outdoor space for family enjoyment and entertaining. A truly move-in ready home in a desirable, family-friendly community. (id:40058)
Property Details
| MLS® Number | X12452093 |
| Property Type | Single Family |
| Community Name | Otterville |
| Amenities Near By | Golf Nearby, Park, Place Of Worship |
| Community Features | School Bus |
| Equipment Type | Water Heater |
| Features | Wooded Area, Paved Yard |
| Parking Space Total | 7 |
| Rental Equipment Type | Water Heater |
| Structure | Deck, Shed |
Building
| Bathroom Total | 2 |
| Bedrooms Above Ground | 3 |
| Bedrooms Below Ground | 1 |
| Bedrooms Total | 4 |
| Appliances | Central Vacuum, Water Softener, Water Meter |
| Basement Development | Finished |
| Basement Type | Full (finished) |
| Construction Style Attachment | Detached |
| Construction Style Split Level | Sidesplit |
| Cooling Type | Central Air Conditioning |
| Exterior Finish | Brick, Vinyl Siding |
| Foundation Type | Poured Concrete |
| Heating Fuel | Natural Gas |
| Heating Type | Forced Air |
| Size Interior | 1,100 - 1,500 Ft2 |
| Type | House |
| Utility Water | Municipal Water |
Parking
| Detached Garage | |
| Garage |
Land
| Acreage | No |
| Land Amenities | Golf Nearby, Park, Place Of Worship |
| Landscape Features | Landscaped |
| Sewer | Septic System |
| Size Depth | 165 Ft ,4 In |
| Size Frontage | 68 Ft ,8 In |
| Size Irregular | 68.7 X 165.4 Ft |
| Size Total Text | 68.7 X 165.4 Ft |
| Zoning Description | R1 |
Rooms
| Level | Type | Length | Width | Dimensions |
|---|---|---|---|---|
| Second Level | Primary Bedroom | 3.51 m | 3.66 m | 3.51 m x 3.66 m |
| Second Level | Bedroom | 2.67 m | 3.51 m | 2.67 m x 3.51 m |
| Second Level | Bedroom | 3.91 m | 2.69 m | 3.91 m x 2.69 m |
| Basement | Office | 5.13 m | 4.57 m | 5.13 m x 4.57 m |
| Basement | Utility Room | 2.18 m | 4.11 m | 2.18 m x 4.11 m |
| Lower Level | Bathroom | 2.26 m | 2.36 m | 2.26 m x 2.36 m |
| Lower Level | Recreational, Games Room | 4.42 m | 4.62 m | 4.42 m x 4.62 m |
| Lower Level | Recreational, Games Room | 3.91 m | 2.69 m | 3.91 m x 2.69 m |
| Main Level | Dining Room | 3.15 m | 3.66 m | 3.15 m x 3.66 m |
| Main Level | Dining Room | 3.56 m | 3.66 m | 3.56 m x 3.66 m |
| Main Level | Living Room | 3.2 m | 6.58 m | 3.2 m x 6.58 m |
Utilities
| Electricity | Installed |
https://www.realtor.ca/real-estate/28966650/71-north-street-w-norwich-otterville-otterville
Contact Us
Contact us for more information
