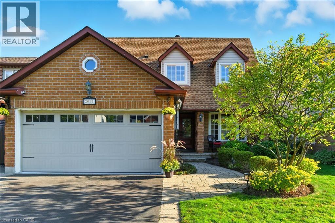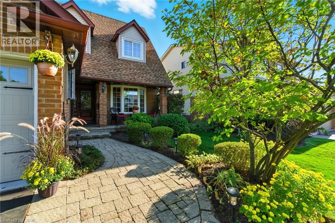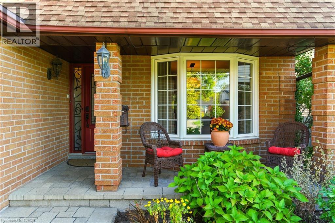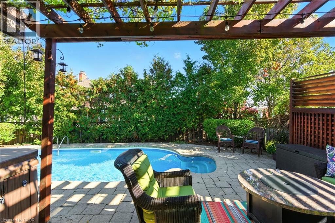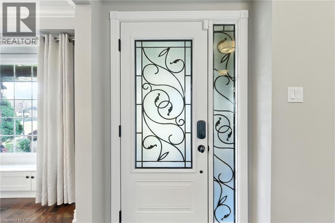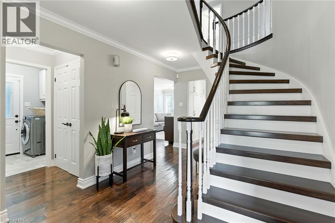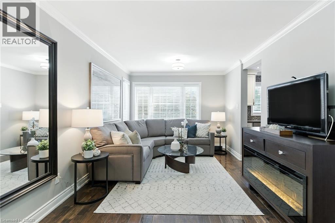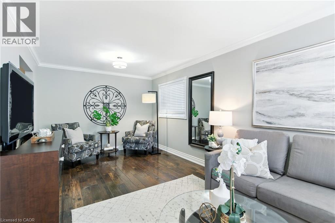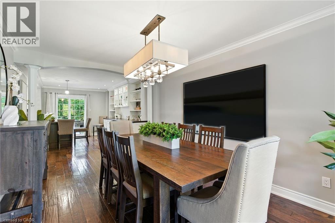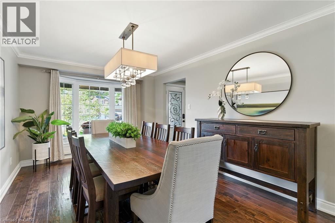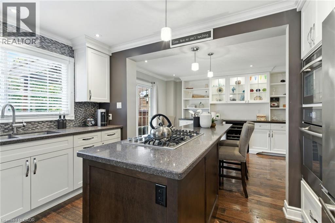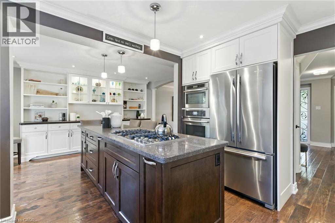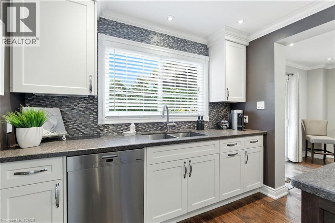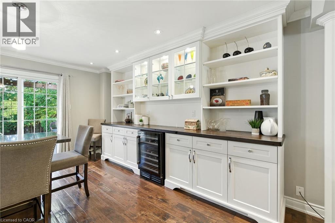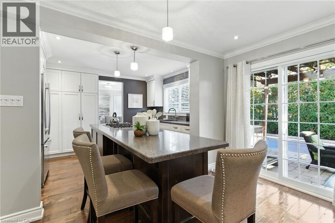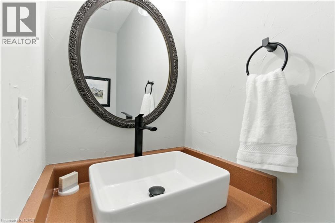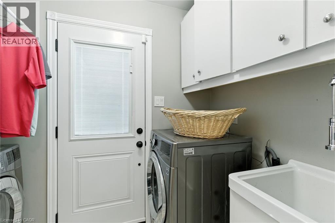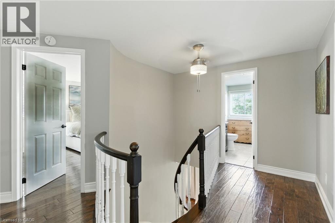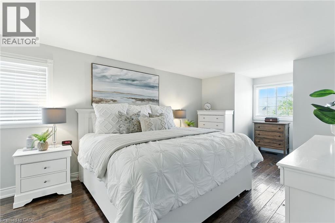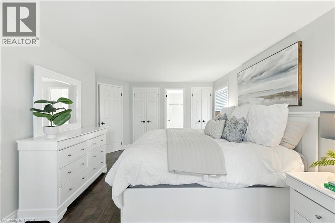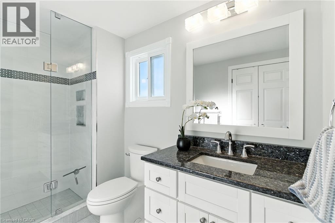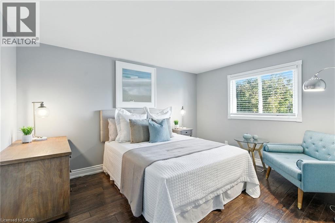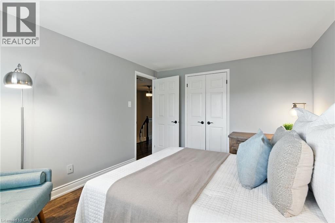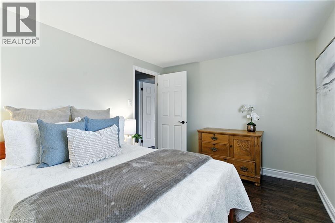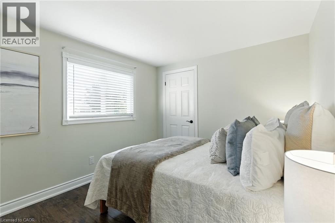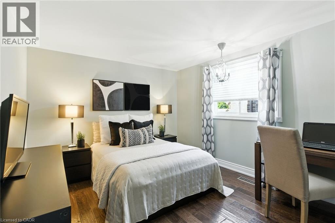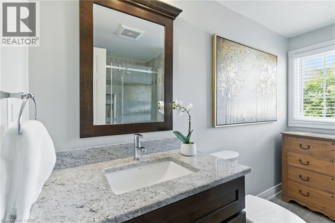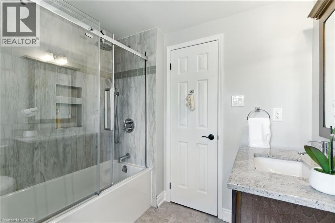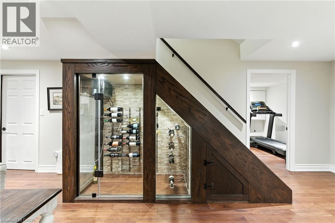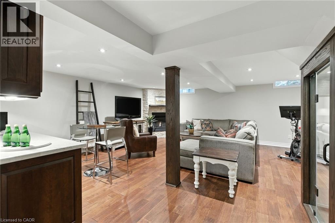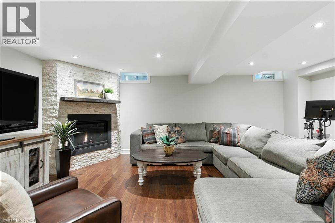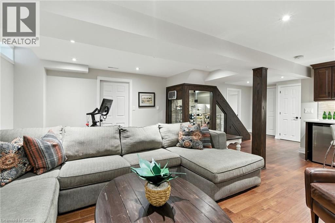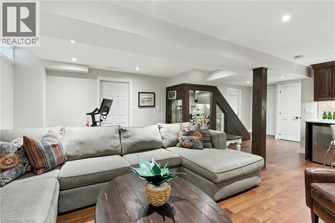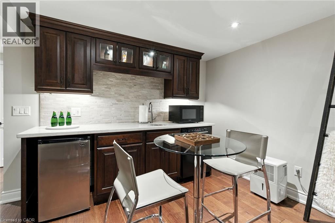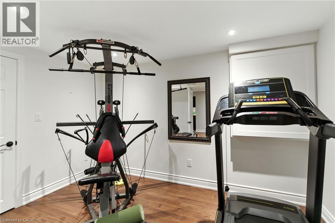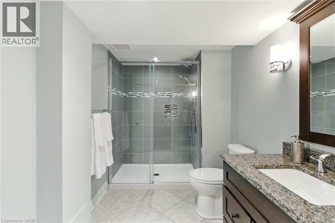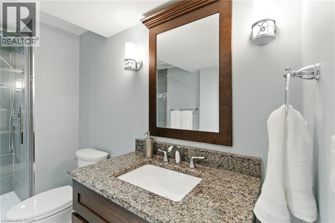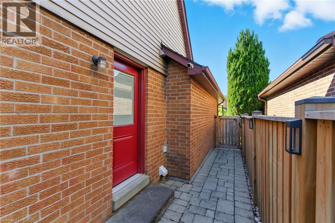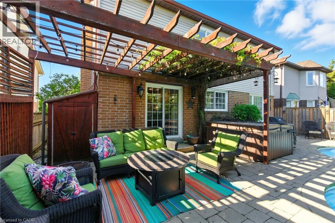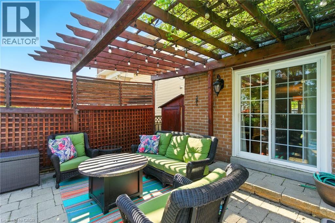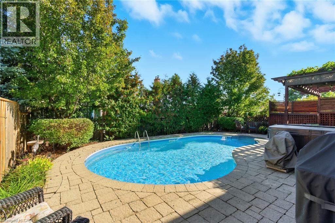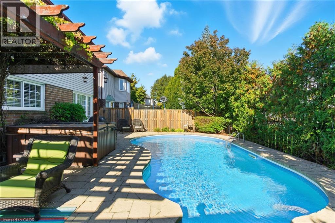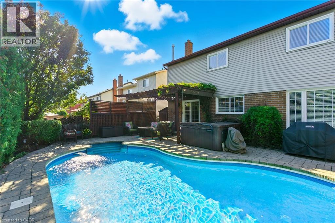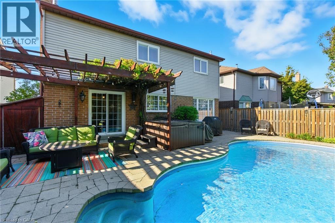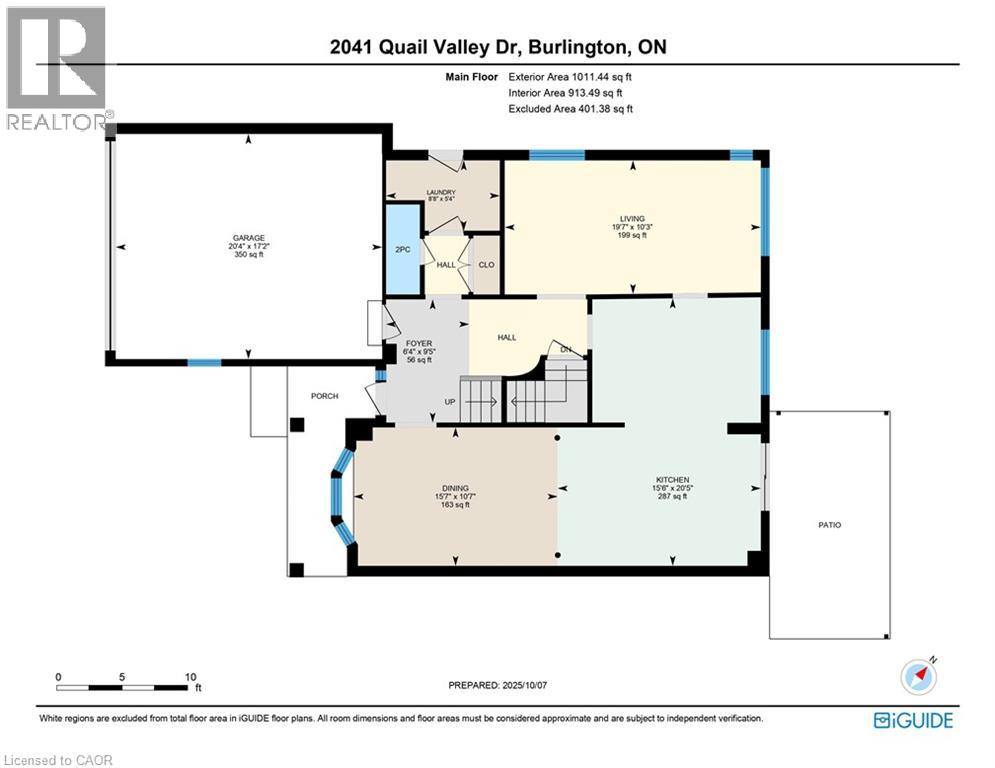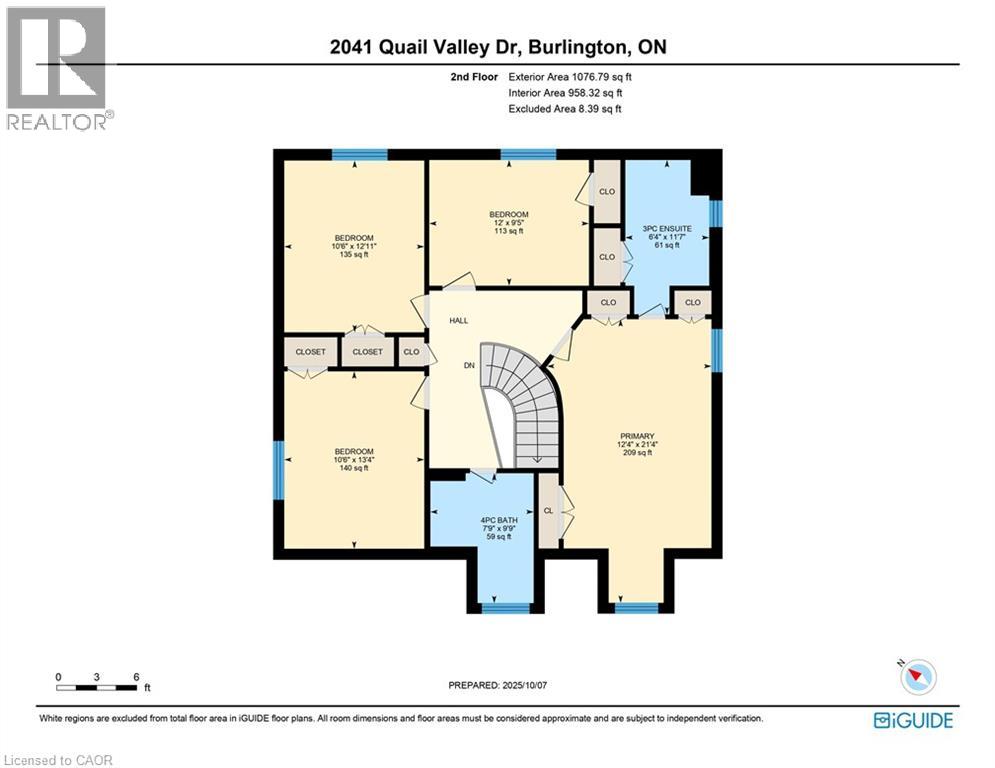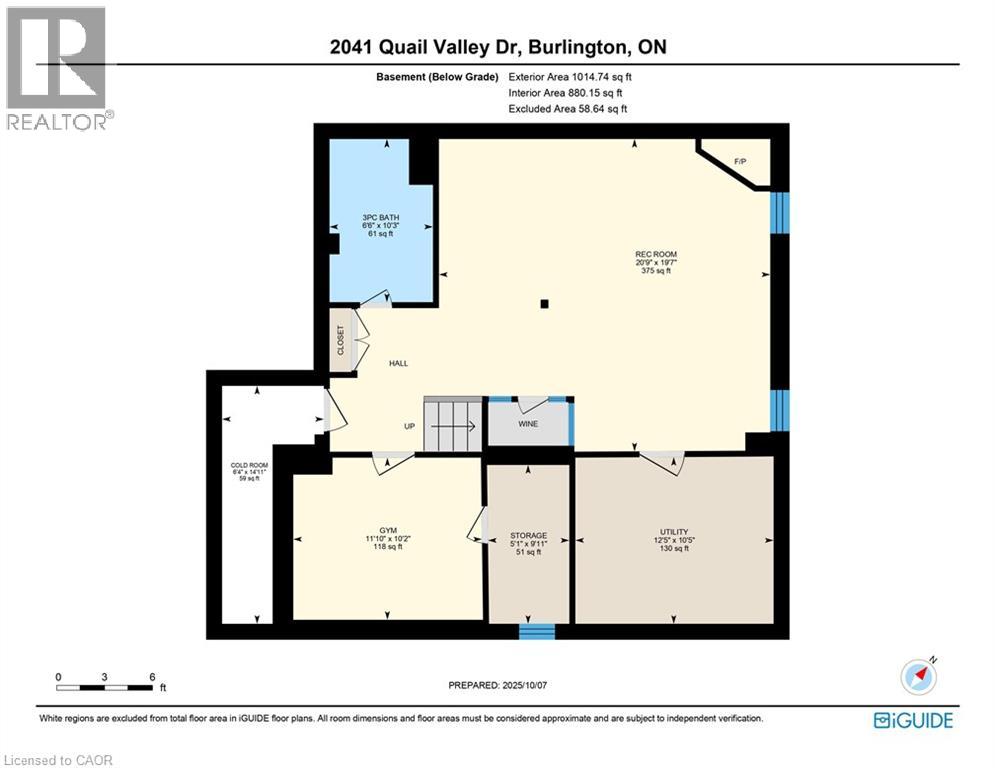2041 Quail Valley Drive Burlington, Ontario L7M 2T5
$1,499,900
Beautifully appointed home with a perfect blend of traditional and contemporary elements situated in a highly desired neighbourhood of Headon Forest. Professionally renovated throughout. Enter into the welcoming foyer which is followed by the sizeable dining room making it a fantastic space for entertaining. The kitchen is generously proportioned with an extended island, high end appliances including a wine fridge. The great room which features a fireplace and is the perfect hub for family gatherings. Bedroom level features 4 bedrooms. The primary bedroom has ample closets and ensuite. The additional bedrooms are generous in size. The lower level features a recreation/media room, gas fireplace, wet bar, 3 piece bath, wine room with refrigeration and plenty of storage. Spend your summers unwinding in the private backyard oasis, beautifully landscaped and the highlight is the pool and hot-tub - perfect for creating lasting memories with family and friends. This home is within minutes of top rated schools, parks and ideally located within minutes to endless shopping, restaurants, transportation, QEW/407. Pride of ownership is evident! (id:40058)
Property Details
| MLS® Number | 40776624 |
| Property Type | Single Family |
| Neigbourhood | Headon Forest |
| Amenities Near By | Golf Nearby, Park, Place Of Worship, Schools, Shopping |
| Community Features | Quiet Area, Community Centre |
| Equipment Type | Water Heater |
| Features | Wet Bar |
| Parking Space Total | 4 |
| Pool Type | Inground Pool |
| Rental Equipment Type | Water Heater |
| Structure | Porch |
Building
| Bathroom Total | 4 |
| Bedrooms Above Ground | 4 |
| Bedrooms Total | 4 |
| Appliances | Dishwasher, Dryer, Freezer, Microwave, Refrigerator, Wet Bar, Washer, Gas Stove(s), Window Coverings, Wine Fridge, Garage Door Opener, Hot Tub |
| Architectural Style | 2 Level |
| Basement Development | Finished |
| Basement Type | Full (finished) |
| Construction Style Attachment | Detached |
| Cooling Type | Central Air Conditioning |
| Exterior Finish | Brick |
| Fireplace Present | Yes |
| Fireplace Total | 1 |
| Foundation Type | Block |
| Half Bath Total | 1 |
| Heating Fuel | Natural Gas |
| Heating Type | Forced Air |
| Stories Total | 2 |
| Size Interior | 1,872 Ft2 |
| Type | House |
| Utility Water | Municipal Water |
Parking
| Attached Garage |
Land
| Acreage | No |
| Land Amenities | Golf Nearby, Park, Place Of Worship, Schools, Shopping |
| Landscape Features | Lawn Sprinkler |
| Sewer | Municipal Sewage System |
| Size Depth | 100 Ft |
| Size Frontage | 45 Ft |
| Size Total Text | Under 1/2 Acre |
| Zoning Description | R3.2 |
Rooms
| Level | Type | Length | Width | Dimensions |
|---|---|---|---|---|
| Second Level | 4pc Bathroom | 9'9'' x 7'9'' | ||
| Second Level | Bedroom | 13'4'' x 10'6'' | ||
| Second Level | Bedroom | 12'11'' x 10'6'' | ||
| Second Level | Bedroom | 12'0'' x 9'5'' | ||
| Second Level | Full Bathroom | 11'7'' x 6'4'' | ||
| Second Level | Primary Bedroom | 21'4'' x 12'4'' | ||
| Basement | 3pc Bathroom | 10'3'' x 6'6'' | ||
| Basement | Recreation Room | 20'9'' x 19'7'' | ||
| Main Level | Laundry Room | 8'8'' x 5'4'' | ||
| Main Level | 2pc Bathroom | 6'11'' x 2'7'' | ||
| Main Level | Kitchen | 20'5'' x 15'6'' | ||
| Main Level | Dining Room | 15'7'' x 10'7'' | ||
| Main Level | Family Room | 19'7'' x 10'3'' |
https://www.realtor.ca/real-estate/28967421/2041-quail-valley-drive-burlington
Contact Us
Contact us for more information
