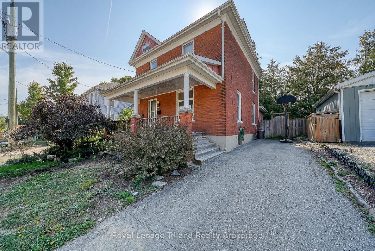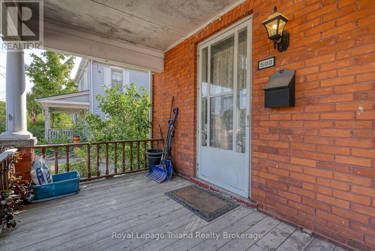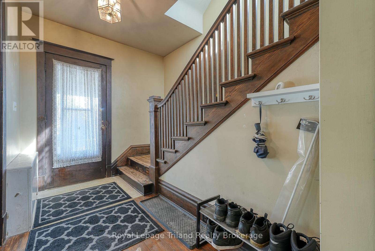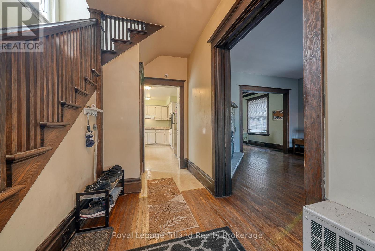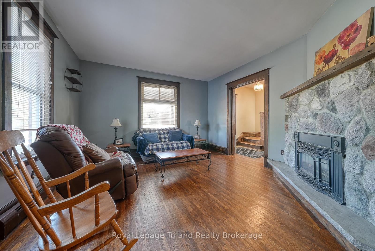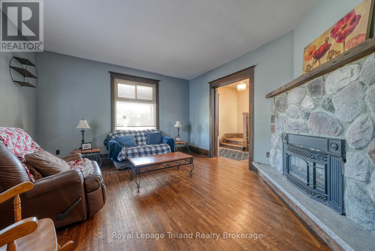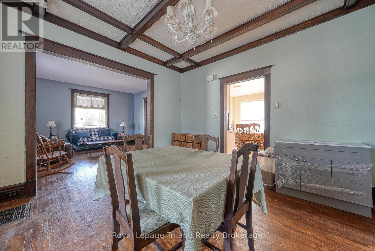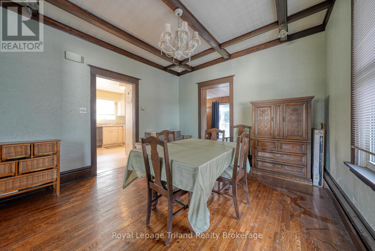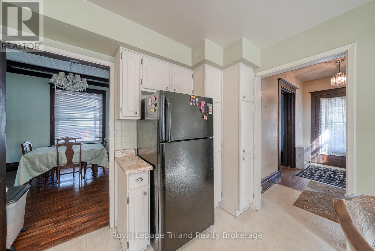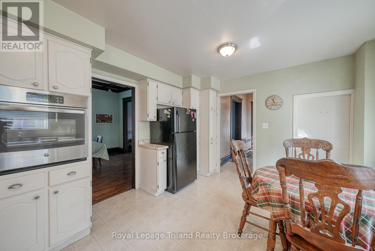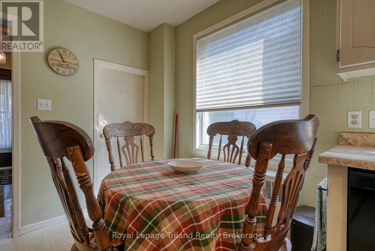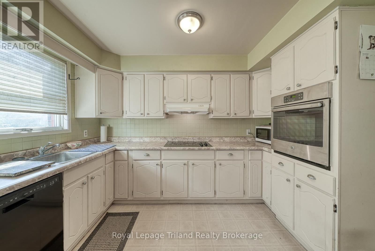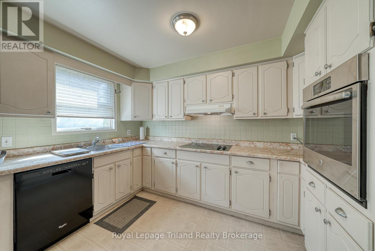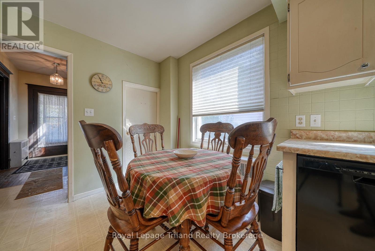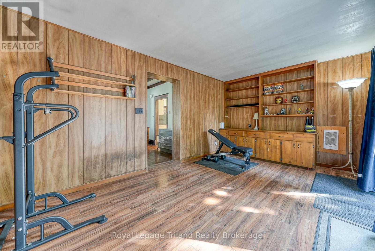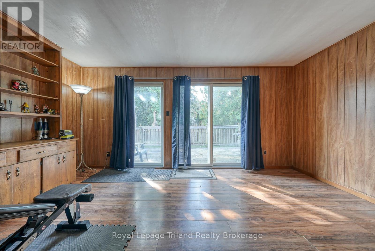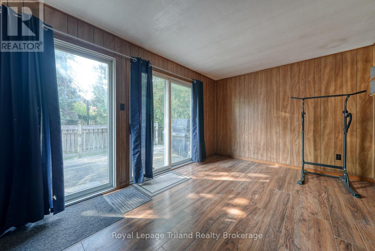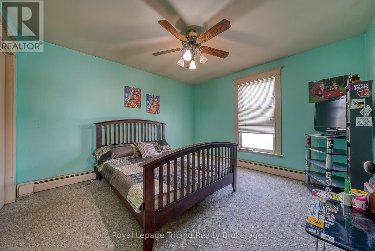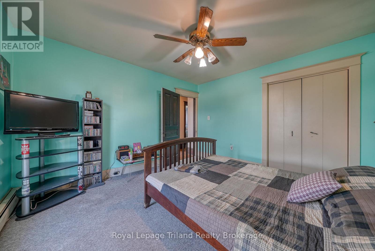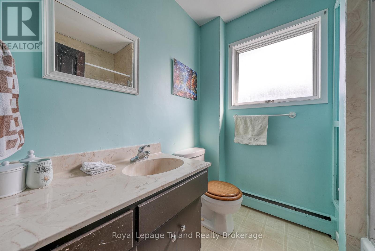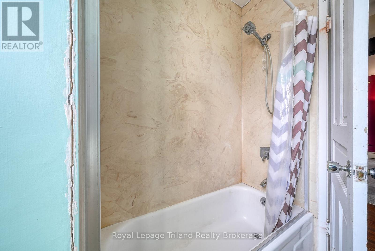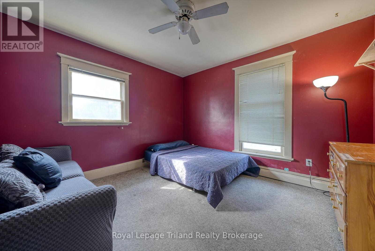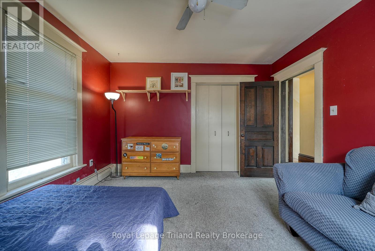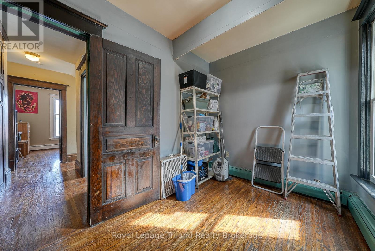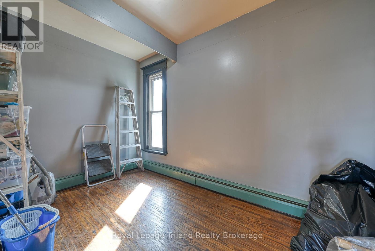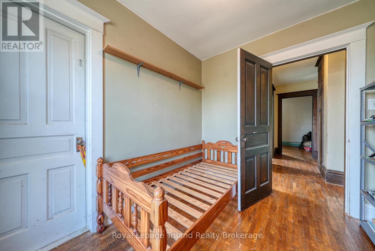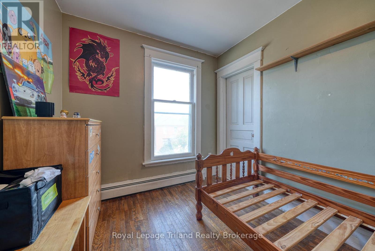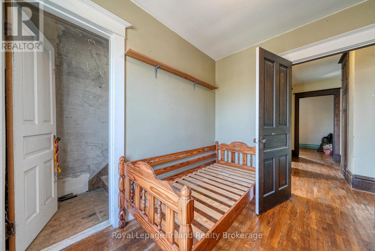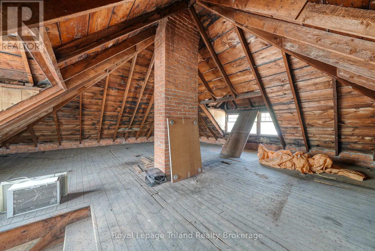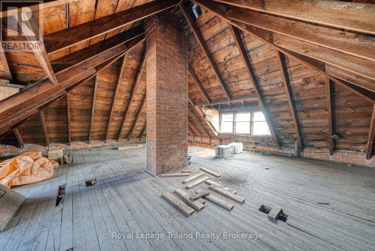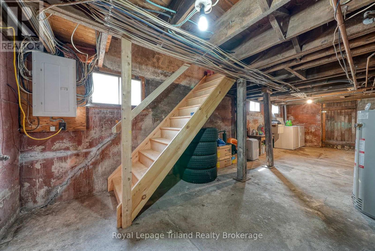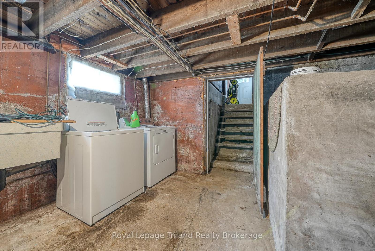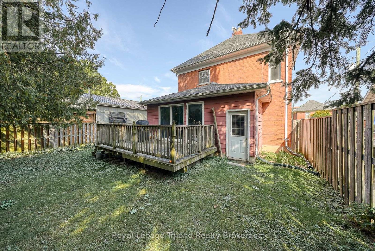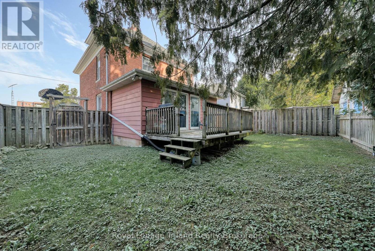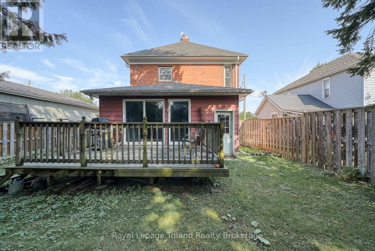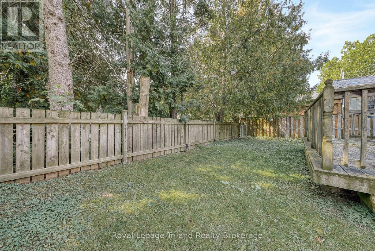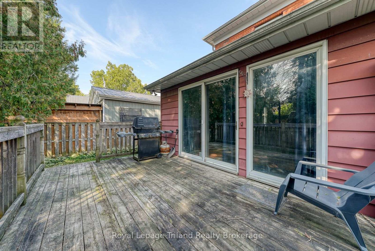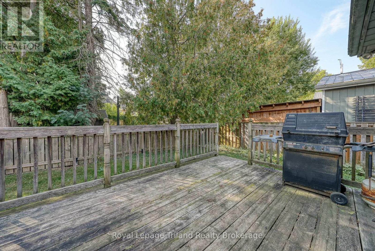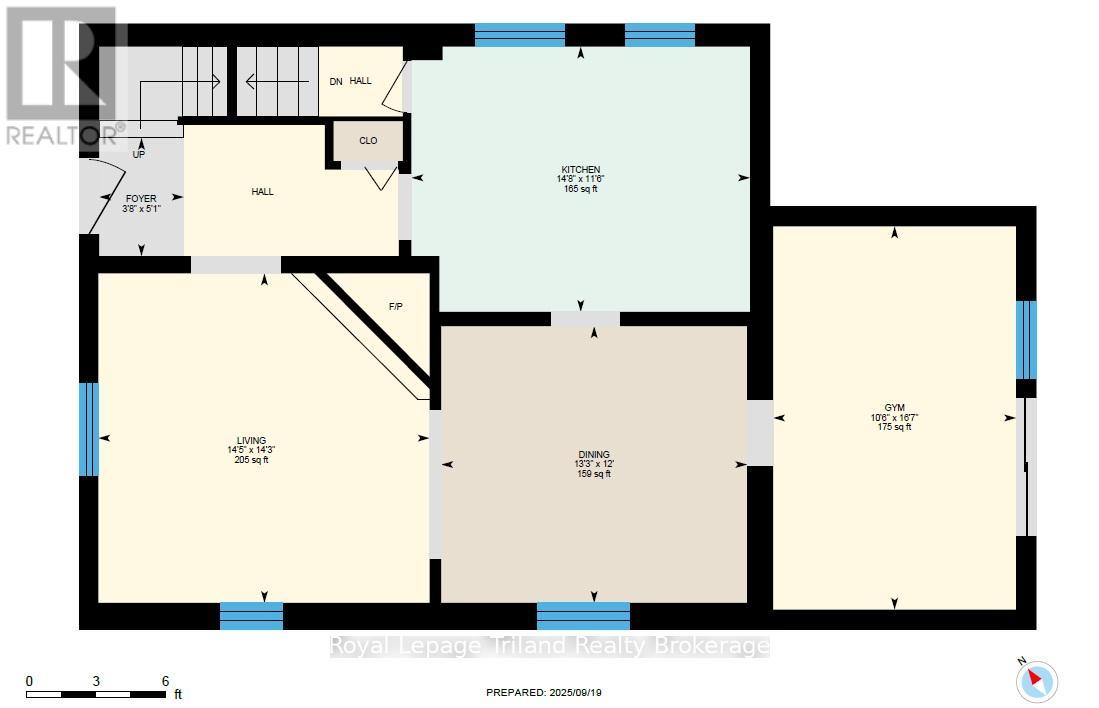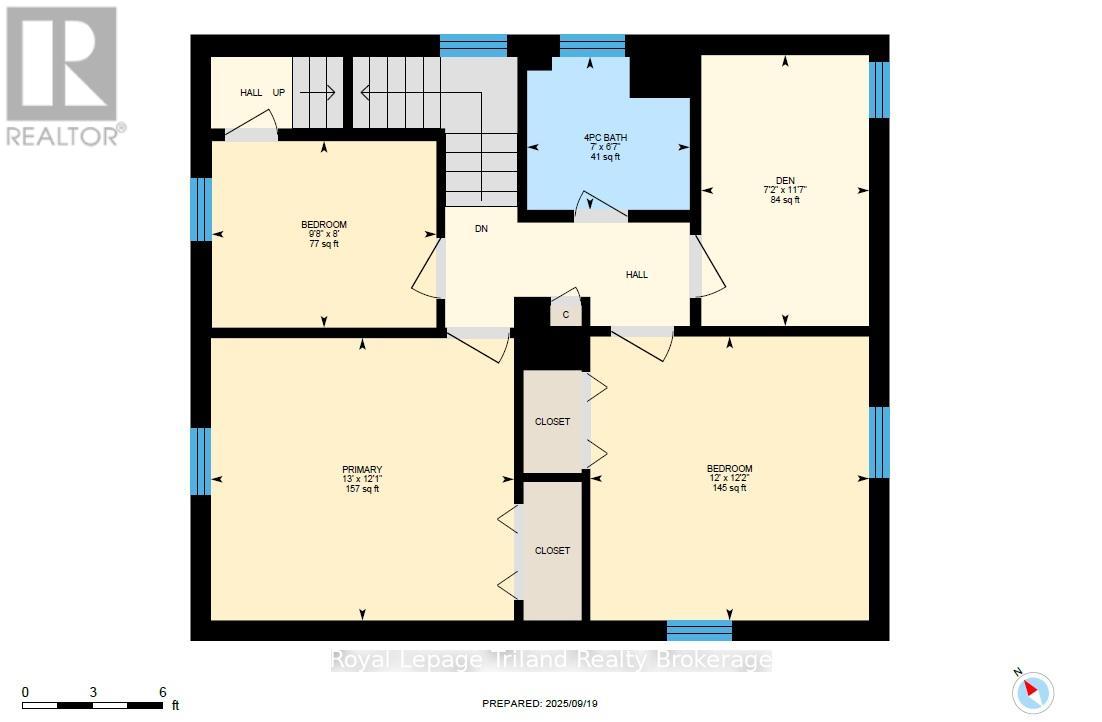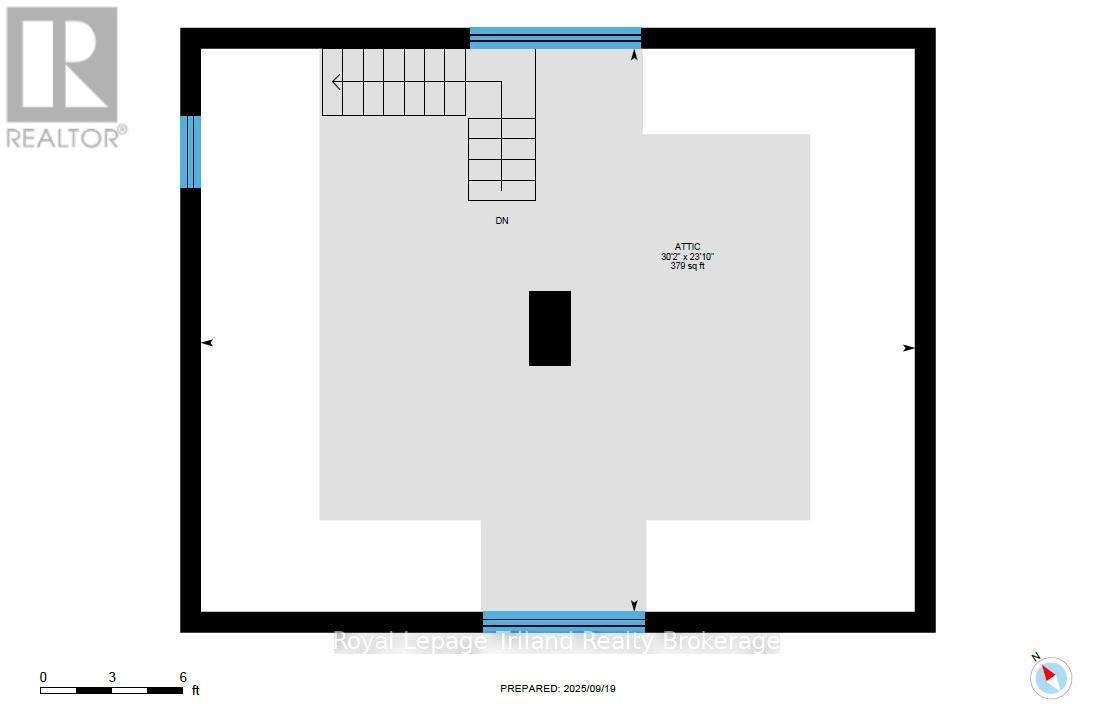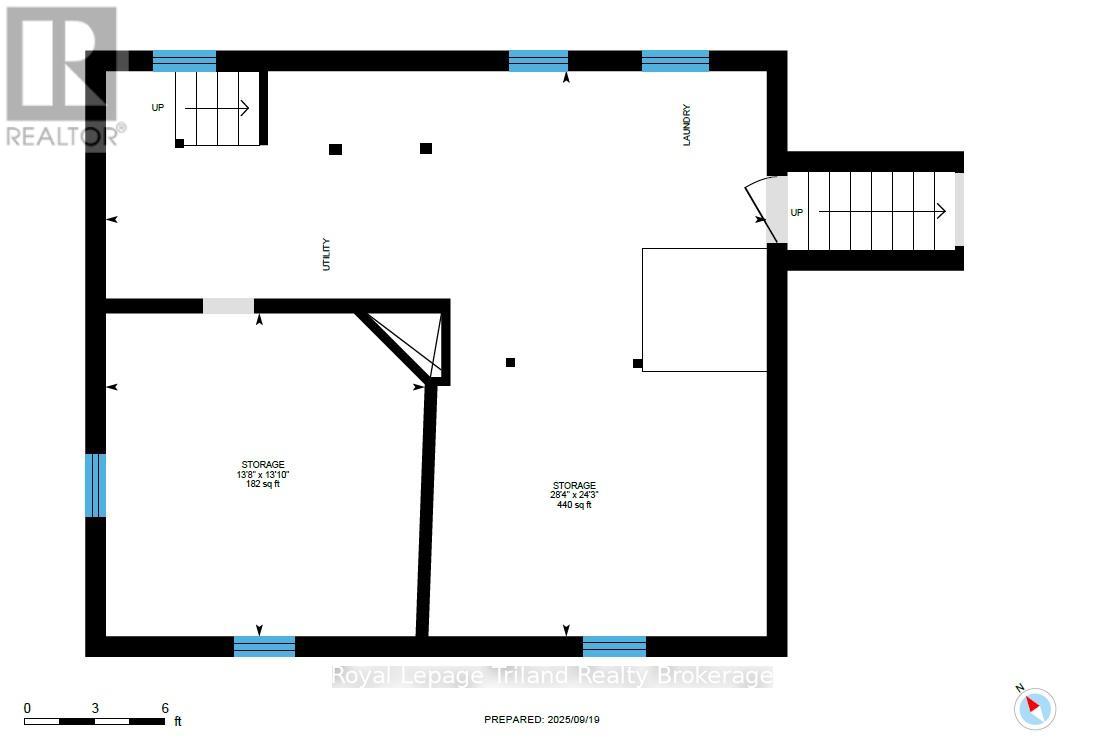500 Edward Street Woodstock, Ontario N4S 4W1
$473,700
Charming 3-Bedroom Home in Mature Woodstock Neighbourhood. Welcome to 500Edward Street, a great 3-bedroom, 1-bathroom home nestled on a quiet street. Enjoy morning coffees on your front deck. Step inside and enjoy a living room featuring a cozy fireplace perfect for relaxing evenings. The large eat-in kitchen is finished in neutral tones, offering a bright and inviting space. The dining room sits just off the kitchen. And next to the dining room is a family room with sliding patio doors that lead to a private deck. The home features a full 4-piece bathroom and three comfortable bedrooms, providing plenty of space for family or guests. A unique bonus is the attic space, accessed by stairs and ready to be transformed into your unique bonus space. The basement offers ample storage and direct access to the backyard. Located in a quiet and mature neighbourhood, this home combines character, comfort, and potential! (id:40058)
Property Details
| MLS® Number | X12452874 |
| Property Type | Single Family |
| Community Name | Woodstock - North |
| Amenities Near By | Park, Place Of Worship, Public Transit, Schools |
| Equipment Type | Water Heater - Gas, Water Heater |
| Features | Flat Site |
| Parking Space Total | 2 |
| Rental Equipment Type | Water Heater - Gas, Water Heater |
| Structure | Deck |
Building
| Bathroom Total | 1 |
| Bedrooms Above Ground | 3 |
| Bedrooms Total | 3 |
| Age | 100+ Years |
| Amenities | Fireplace(s) |
| Appliances | Oven - Built-in, Range, Garburator, Water Meter |
| Basement Type | Crawl Space |
| Construction Style Attachment | Detached |
| Exterior Finish | Aluminum Siding, Brick |
| Fire Protection | Smoke Detectors |
| Fireplace Present | Yes |
| Fireplace Total | 1 |
| Foundation Type | Block |
| Heating Fuel | Natural Gas |
| Heating Type | Other |
| Stories Total | 2 |
| Size Interior | 1,500 - 2,000 Ft2 |
| Type | House |
| Utility Water | Municipal Water |
Parking
| No Garage |
Land
| Acreage | No |
| Fence Type | Fenced Yard |
| Land Amenities | Park, Place Of Worship, Public Transit, Schools |
| Sewer | Sanitary Sewer |
| Size Depth | 66 Ft ,4 In |
| Size Frontage | 40 Ft ,2 In |
| Size Irregular | 40.2 X 66.4 Ft |
| Size Total Text | 40.2 X 66.4 Ft|under 1/2 Acre |
| Zoning Description | R1 |
Rooms
| Level | Type | Length | Width | Dimensions |
|---|---|---|---|---|
| Basement | Other | 4.22 m | 4.16 m | 4.22 m x 4.16 m |
| Basement | Other | 7.38 m | 8.63 m | 7.38 m x 8.63 m |
| Main Level | Dining Room | 3.66 m | 4.05 m | 3.66 m x 4.05 m |
| Main Level | Foyer | 1.56 m | 1.12 m | 1.56 m x 1.12 m |
| Main Level | Family Room | 5.07 m | 3.21 m | 5.07 m x 3.21 m |
| Main Level | Kitchen | 3.51 m | 4.48 m | 3.51 m x 4.48 m |
| Main Level | Living Room | 4.36 m | 4.38 m | 4.36 m x 4.38 m |
| Main Level | Bathroom | 2 m | 2.13 m | 2 m x 2.13 m |
| Main Level | Bedroom | 2.44 m | 2.93 m | 2.44 m x 2.93 m |
| Main Level | Bedroom | 3.71 m | 3.65 m | 3.71 m x 3.65 m |
| Main Level | Den | 3.54 m | 2.19 m | 3.54 m x 2.19 m |
| Main Level | Primary Bedroom | 3.69 m | 3.69 m | 3.69 m x 3.69 m |
Utilities
| Cable | Installed |
| Electricity | Installed |
| Sewer | Installed |
Contact Us
Contact us for more information
